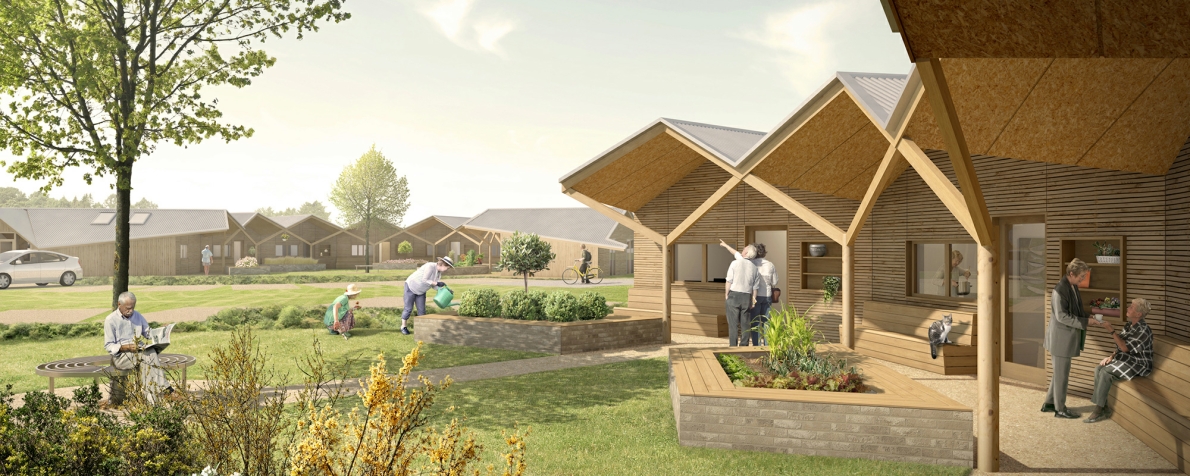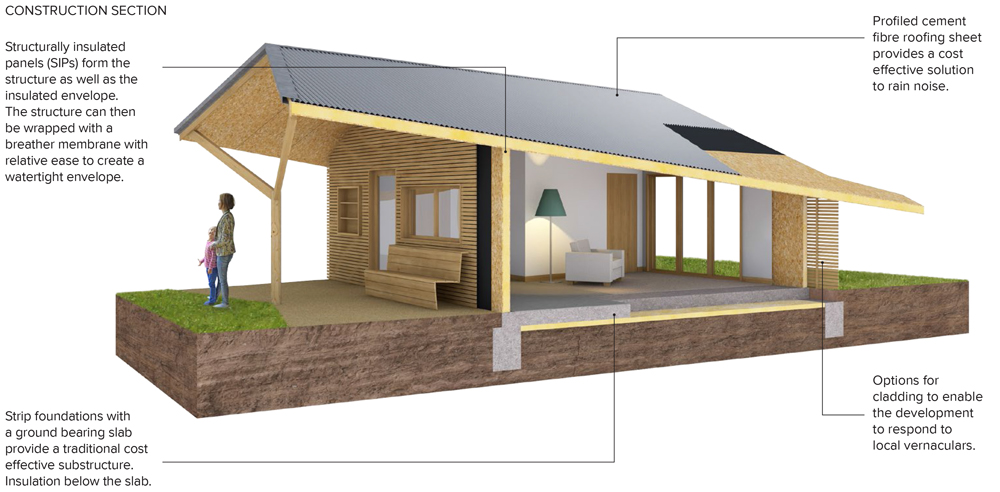News
LSI shortlisted in 2017 Self Build on a Shoestring Competition
The annual competition run by National Custom and Self Build Association (NaCSBA) challenged architects, designers and others to come up with creative ways of constructing a modest ‘granny annexe’ that can be built for £40,000 or less.
LSI Architects has been shortlisted in the 2017 Self Build on a Shoestring ideas competition.
The annual competition run by National Custom and Self Build Association (NaCSBA) challenged architects, designers and others to come up with creative ways of constructing a modest ‘granny annexe’ that can be built for £40,000 or less. The brief also challenged designers to show how 30 of the homes could be arranged to create an innovative retirement community.
This year’s competition saw entries from across the UK and from Denmark, Australia, the USA, China and Vietnam. Practice’s previously shortlisted in the competition include Sarah Wigglesworth Architects, Levitt Bernstein and Mole Architects, to name just a few. The overall winner will be revealed and presented with their £5,000 prize at the Grand Designs Live exhibition at the NEC on Friday 13th October.
LSI’s entry, in partnership with Richard Utting Associates, entitled Clover Meadow is one of six entries to be shortlisted and represents a way of configuring an affordable modular unit that is ‘open and welcoming’ while providing the privacy and sense of security.
Equally at home as a cluster or an individual unit, benches and low level windows create a space under the protection of the over-sailing roof. Shelving integrated into the façade allows a place for ornaments, tools and plants, as well as a place for individual expression and objects which evoke memories. A shared, raised flower bed provides a space to tend plants, and a deciduous tree in the centre of the shared garden is a reminder of the seasons.
When clustered together, the roof forms create a covered walkway which encourages interaction amongst the inhabitants of the community. Back to back units create the communal spaces, that can be accessed from any unit under cover, in a building which is a combination of two standard units, and a connecting roof form.
The clustering of the units allows for efficiencies in the external envelope by utilising a shared party wall. The fanned roof form creates a secure inward looking crescent form and means that the roof valleys gently slope to the outside where rainwater can be harvested, and drainage consolidated. The rain-screen cladding of the outside wall means that the materiality of the development can adapt to different local vernaculars to meet different local authority planning requirements.
The full entry can be viewed by clicking here.



