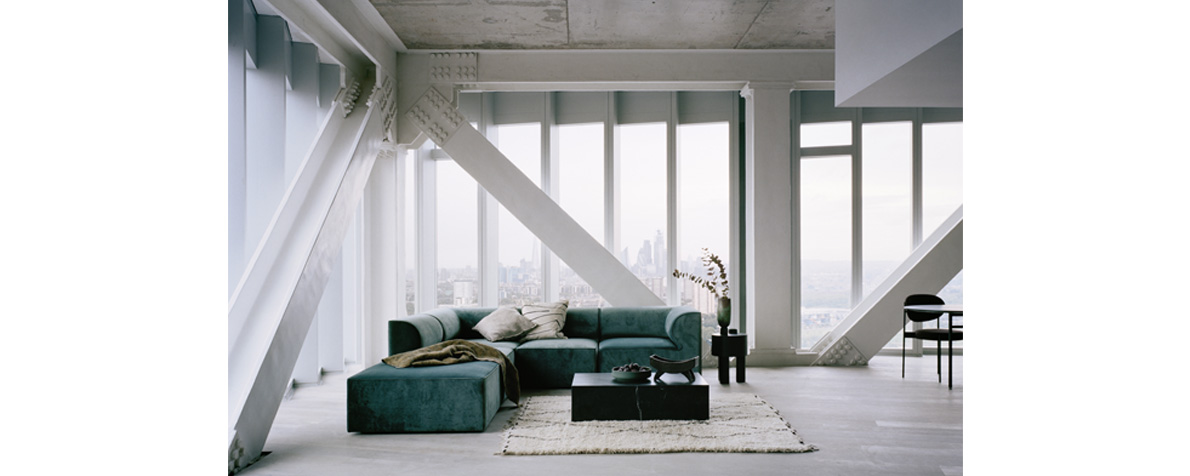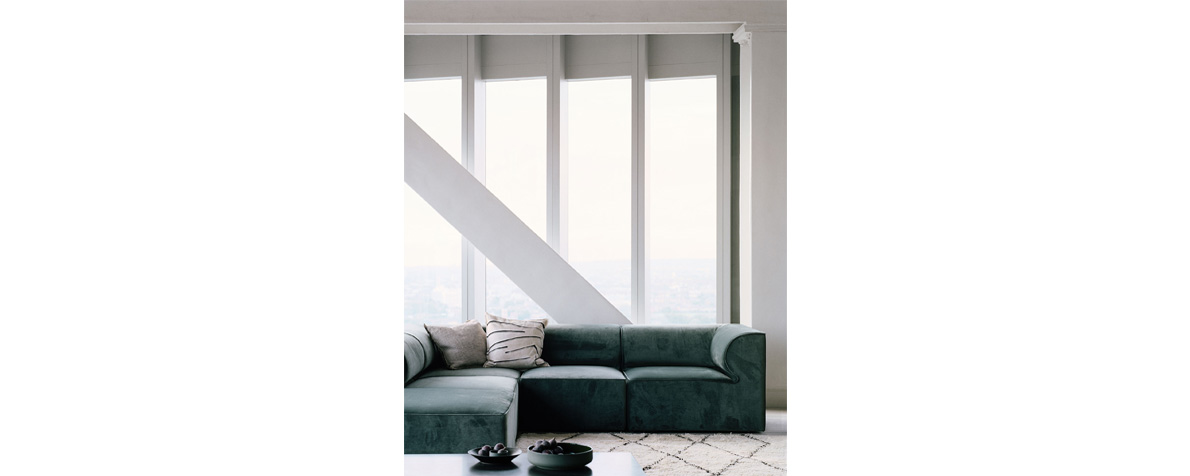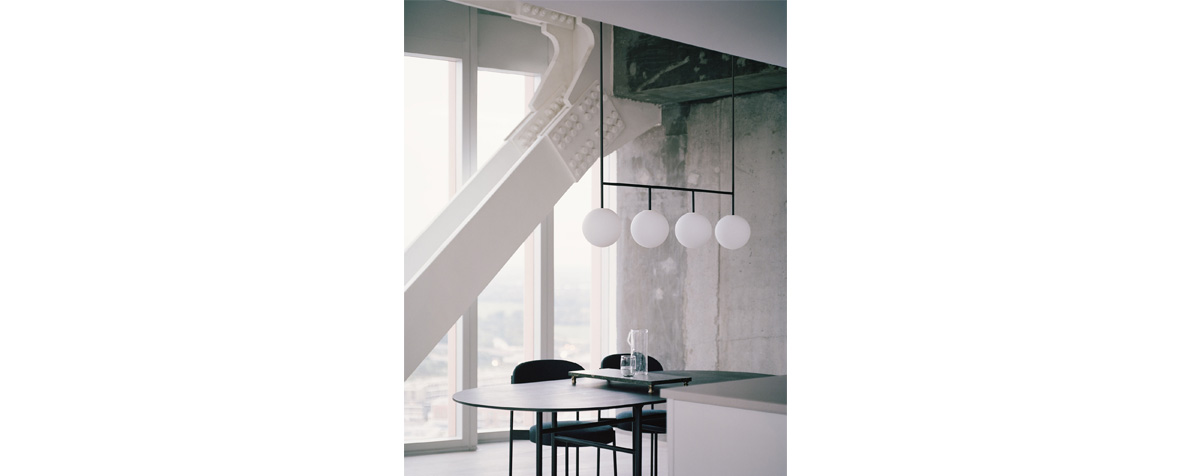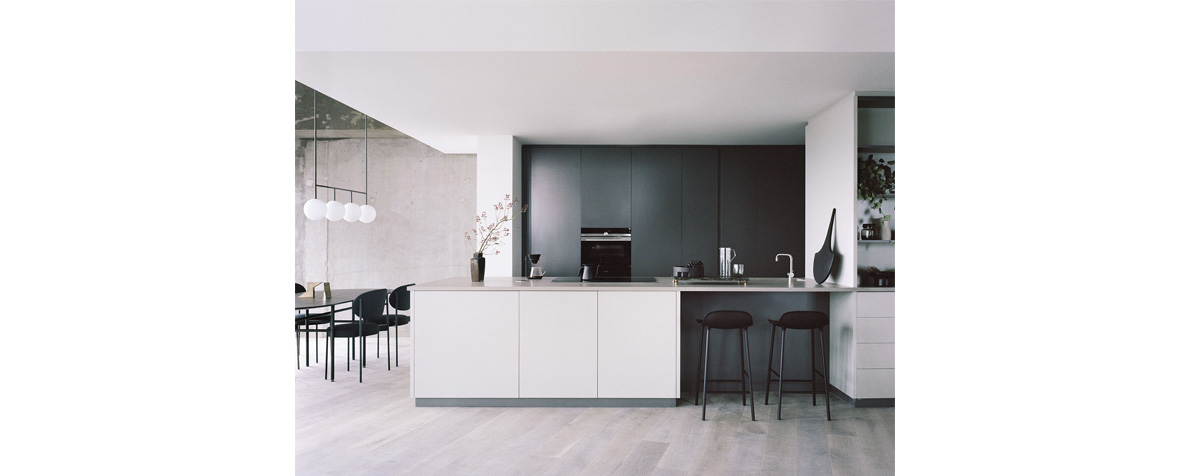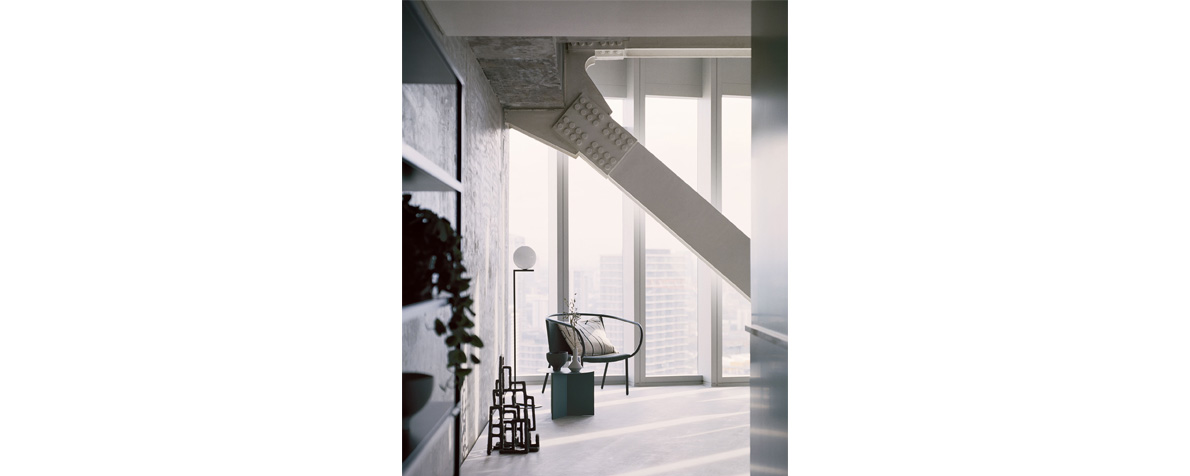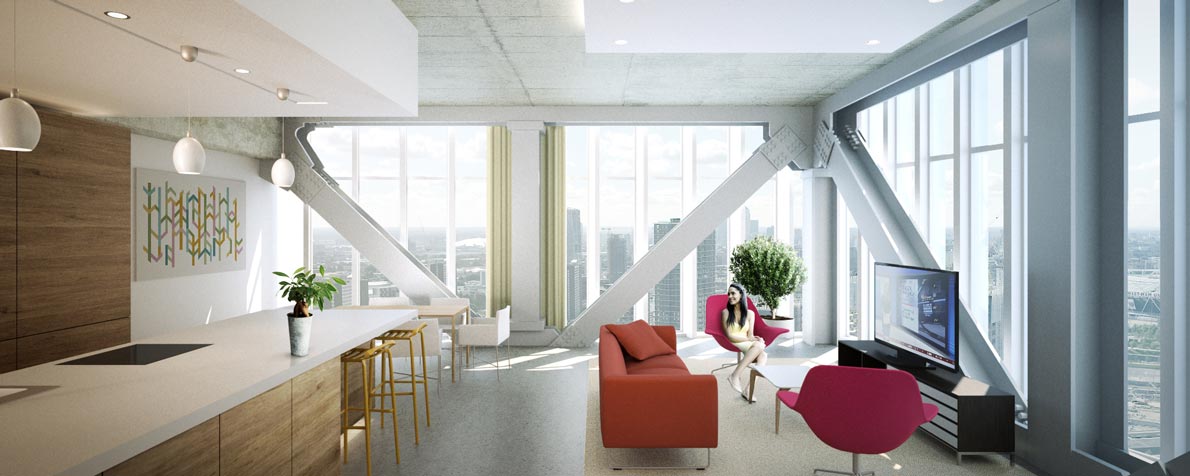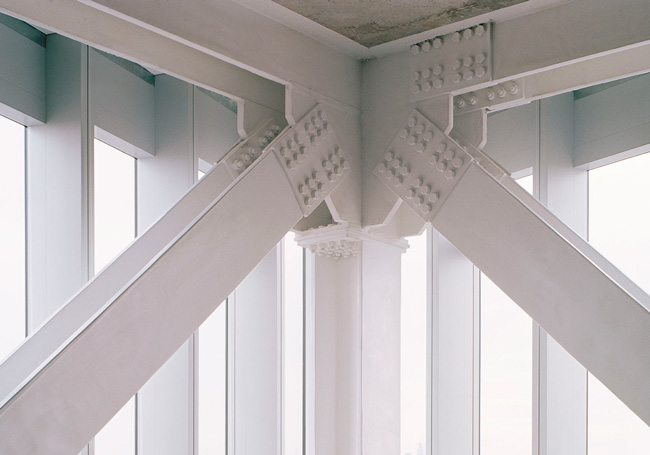Manhattan Loft Gardens Loft Apartments
LSI Architects were appointed to provide a full architectural service on eight unique transfer floor apartments at Levels 10 and 28 of Manhattan Loft Corporation’s new London skyscraper, Manhattan Loft Gardens.
The unique structure of Manhattan Loft Gardens in Stratford features two cantilevers which create the sky gardens, giving unobstructed views across London and a stunning form. The Lofts on levels 10 and 28 accommodate the transfer structure and distinctive steel trusses which allow the cantilevers to work and are designed to make to most of these stunning features and celebrate their importance.
The concrete frame provides the framework for our interventions, a robustly divided plan form into which we slotted crafted pockets of luxury to sit alongside the raw structure. Portal entrances cast through the outrigger beams are accentuated with over scale doors and joinery portals through the storage walls of the enclosures create a sense of transition as you move between the raw and the luxurious space. Bedroom arrangements use the placement of an ensuite bathroom enclosure to create maximum drama and contrast.
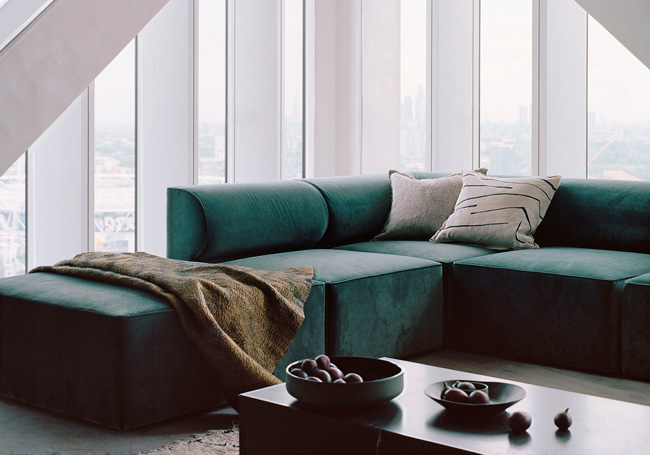
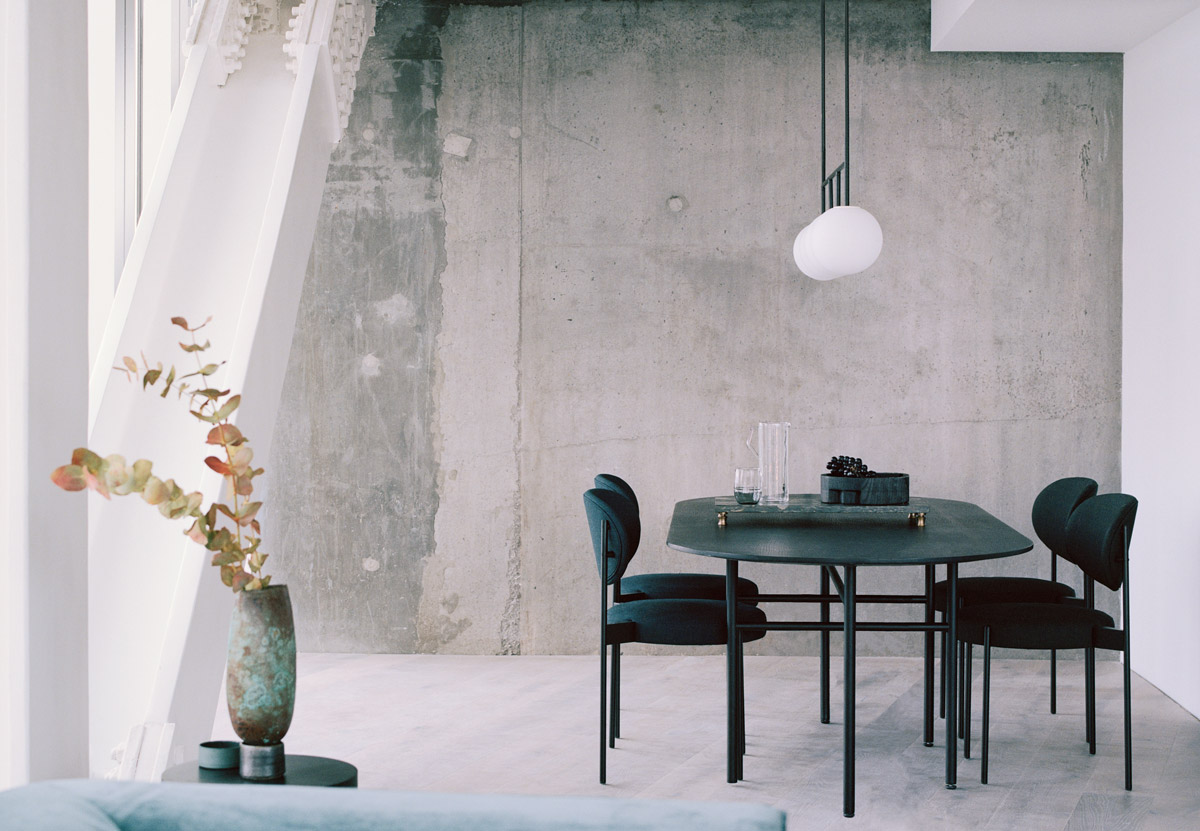
The generous and flexible living spaces accommodate an open plan kitchen, dining and lounge area as well as space for study desk. All living room arrangements are planned to create a convivial atmosphere for entertaining and to maximise the potential of the stunning views.
The free standing kitchen sits as a beautifully crafted island within the large open volume of the living space. Colour matched tiles to the kitchen and bathroom floors enhance the feeling of the ‘enclosure’ and complete the space.
The introduction of colour and light is key to the design and creates dramatic spaces with bold expressions, making every apartment unique and memorable. Delicate lighting has been applied to gently celebrate the texture and strength of the beams…the honest nuts and bolts of the building.
Client testimonial
LSI have listened to our requirements and responded with innovative solutions. We are delighted with the design resulting from this collaboration.
Philip Goodyer Design Director, Manhattan Loft Gardens

