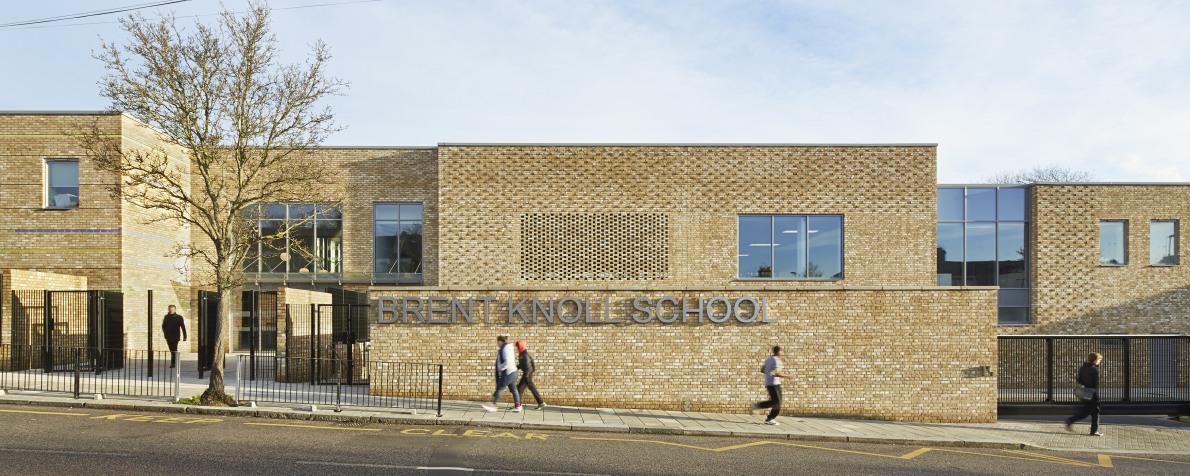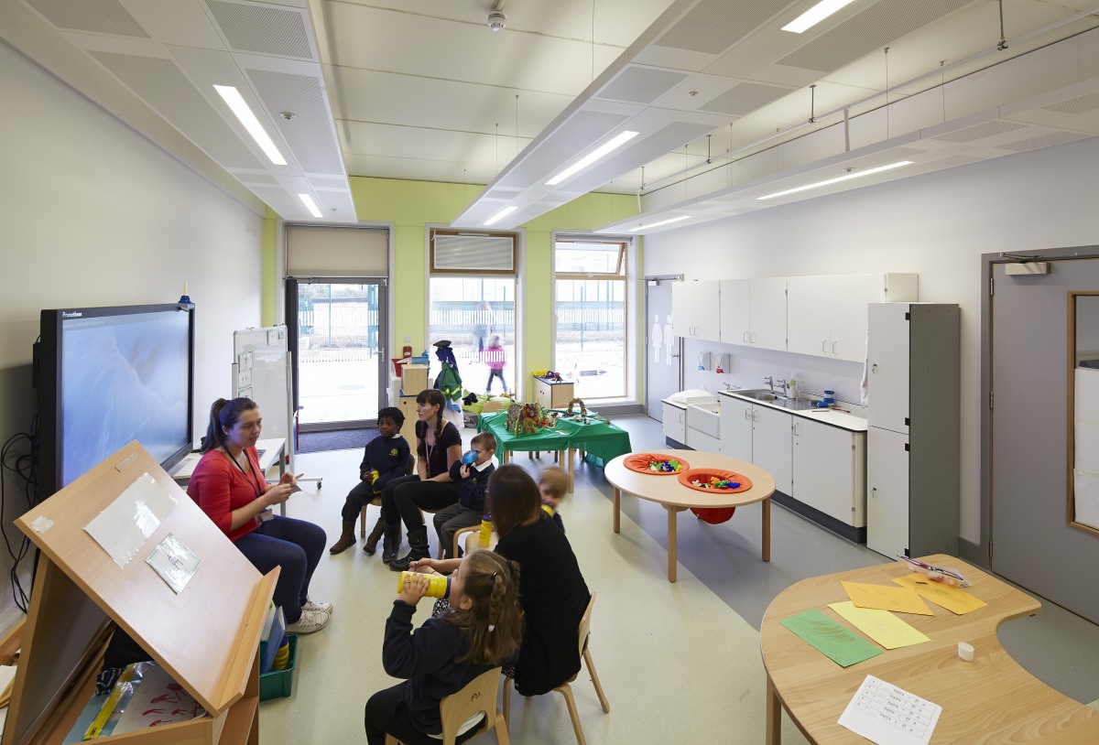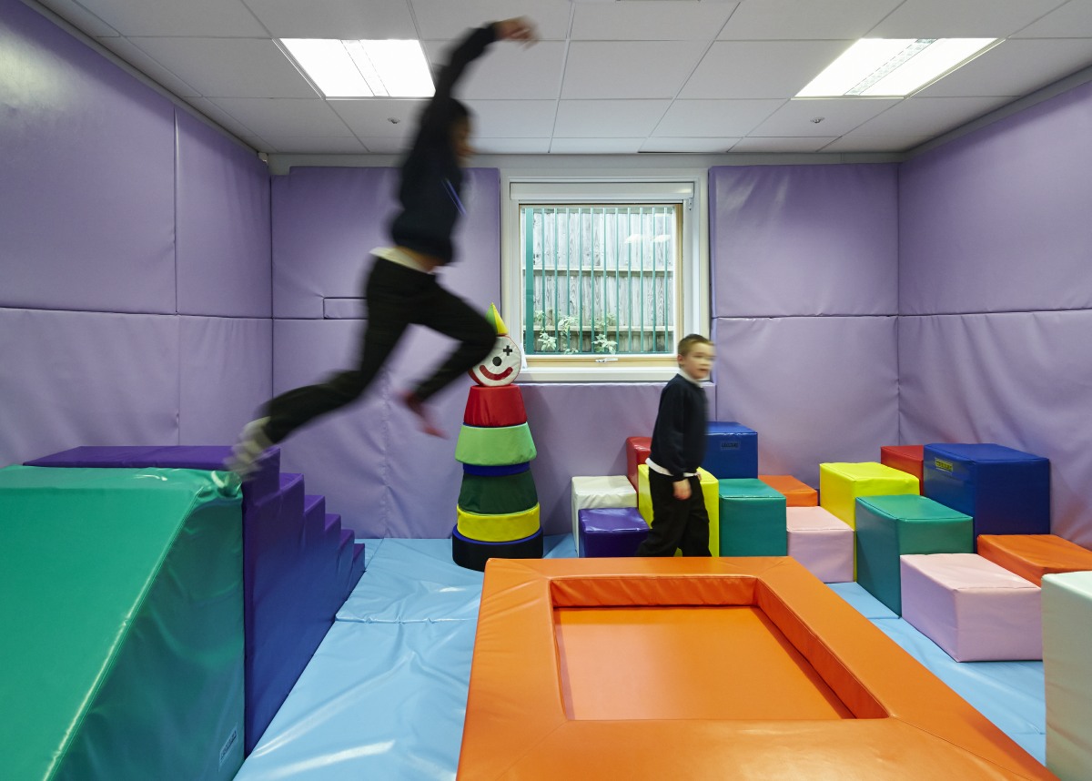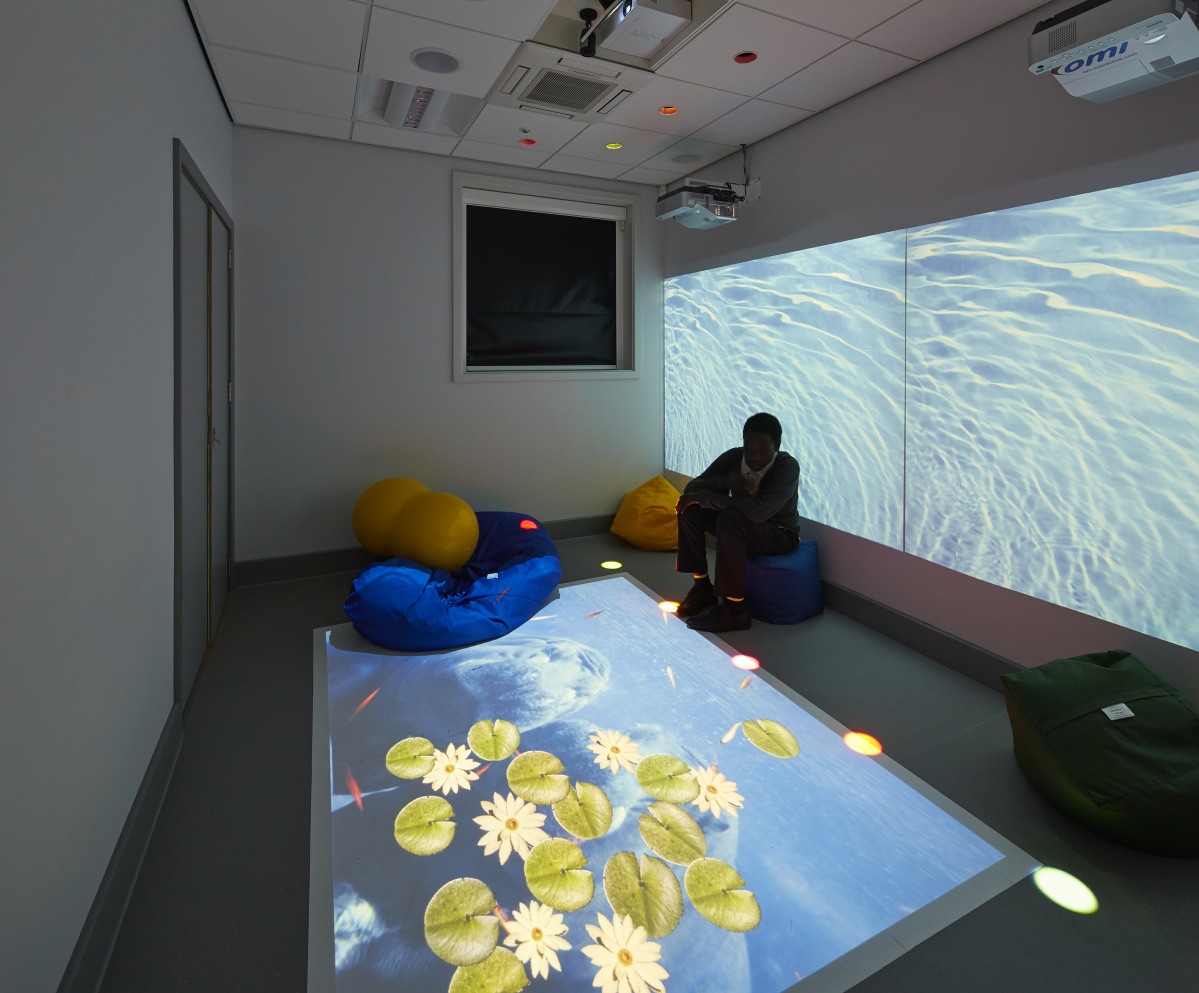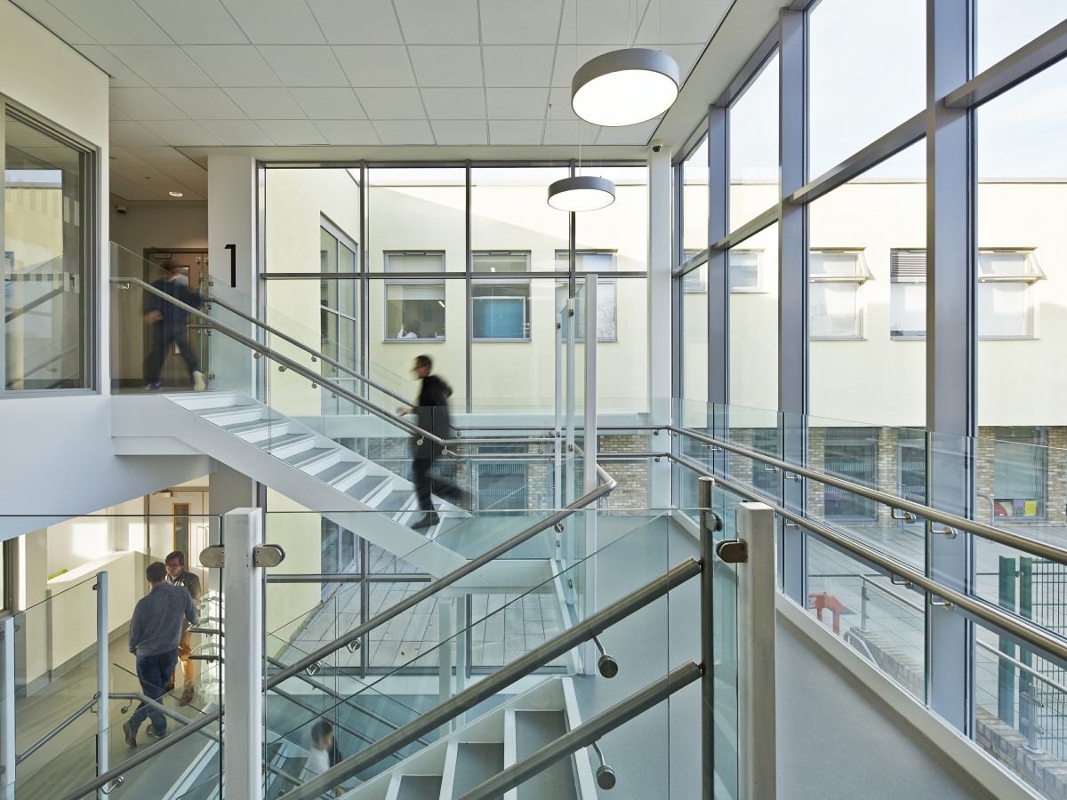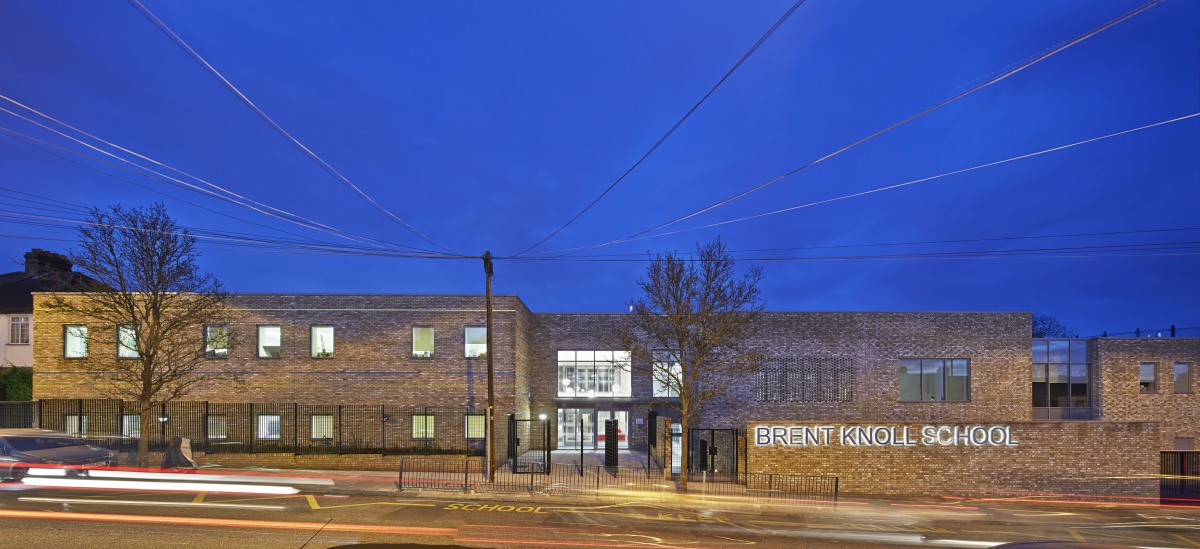News
Brent Knoll School Project Completes
The construction of Brent Knoll School, a 3600sqm new build Special Needs School (SEN) specifically designed for children with Autism Spectrum Disorder (ASD) has been completed. The project was recently featured in the Architects Journal, and was named the AJ’s Building of the Day.
Located in London Borough of Lewisham, the project was procured through Lewisham Local Enterprise Partnership programme, delivered by LSI Architects and built by Lakehouse. It was originally to be developed through Lewisham’s BSF programme as part of a series of new schools within the Borough, but the need was identified with funding secured in 2012.
Brent Knoll School was formerly located in a nearby 1960s building which was no longer fit for purpose. The new school caters for 154 pupils from 4 years old in Reception class to 16 years old and many come from adverse family backgrounds with specific learning needs.
The school is a robust two storey building, with classrooms arranged in a U shape in two storey wings grouped around the central landscaped courtyard to provide a focus of learning and in response to the specialist learning environment. The design steps across the site and makes the most of the level changes to separate key stages and age groups and provides a series of terraced play areas.
Working closely with the School, the Local Education Authority and the project team, LSI Architects developed the design from an initial concept design with Lakehouse through to completion.
The scheme follows key principles in the design of effective environments for pupils with Autism and places pupils’ needs at the heart of the design. There is a real sense of progression though the school and a feeling of cohesion. The classrooms in each wing overlook a central landscaped courtyard and play areas, with direct access from ground floor classrooms, to further promote a sense of togetherness.
The main entrance and double height lobby, positioned along the step in the site, encourages open views through the circulation stair well to the courtyard, to give a feeling of openness and promote passive supervision.
Natural light, ventilation and suitable acoustics formed an integral part of the brief from the outset and large windows in every room flood the space with light. Classrooms around the central courtyard and the main hall incorporate passive ventilation with CO2 sensors to optimise internal learning environment.
The building features a simple palette of materials for their durability, and is predominantly clad in buff/yellow brick, with meticulous brickwork detailing which characterises and enlivens the street elevation, and organised as a series of two-storey, terrace-like segments to help integrate the building into its urban surroundings.
’The sympathetic and creative approach taken by LSI and the project team has resulted in a building that we are all immensely proud of.’’ – Jonathan Sharpe, Headteacher at Brent Knoll School
“We’ve been delighted to hear the positive feedback from staff and pupils. This was a highly collaborative project and I think that has been a crucial factor in achieving such an excellent result. The scheme provides a calming and pleasant environment that can hopefully have a positive impact on their learning and their interaction with the community.’’ Peter Courtney, Associate Partner at LSI Architects.

