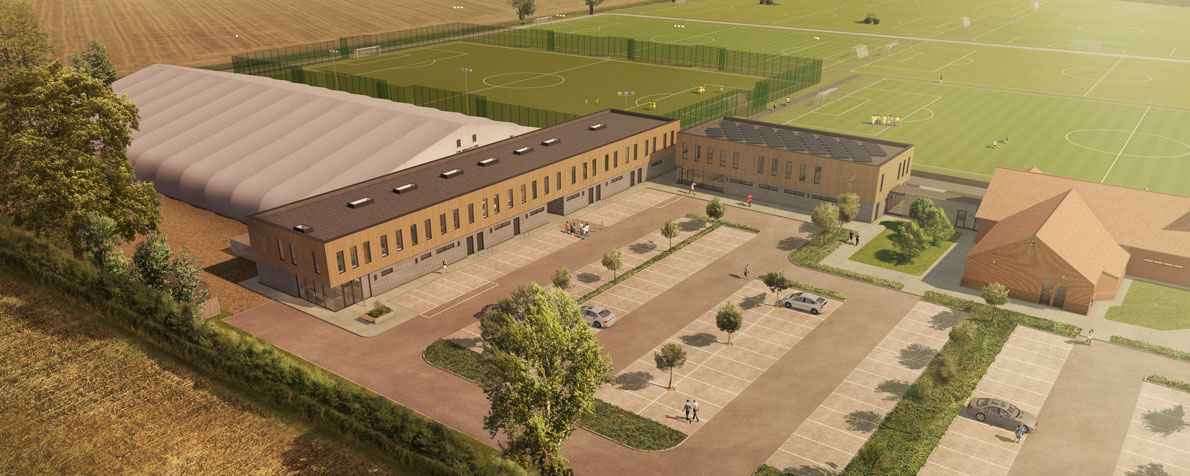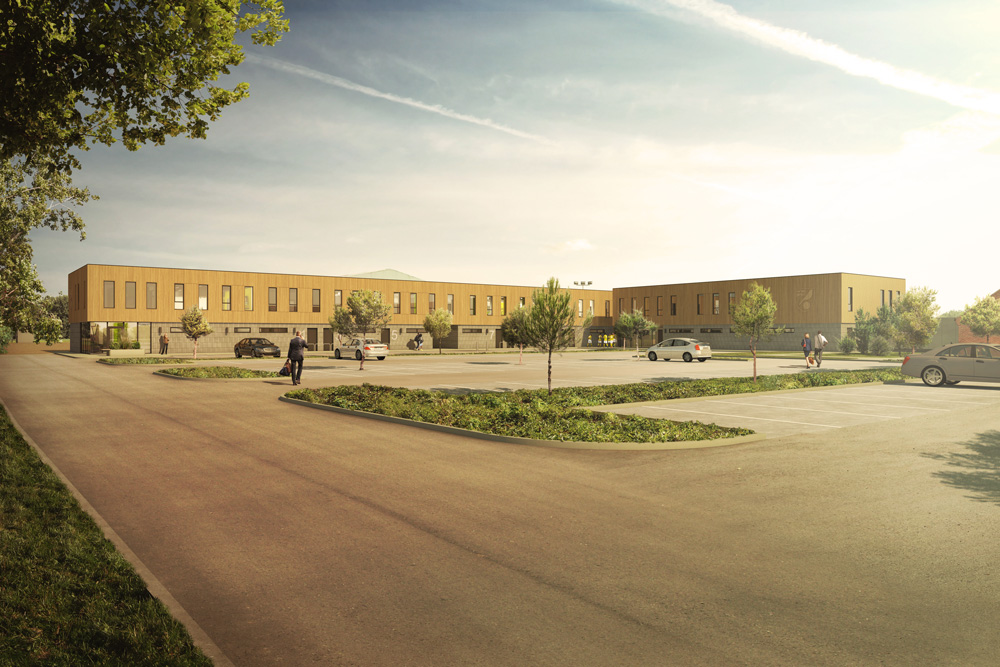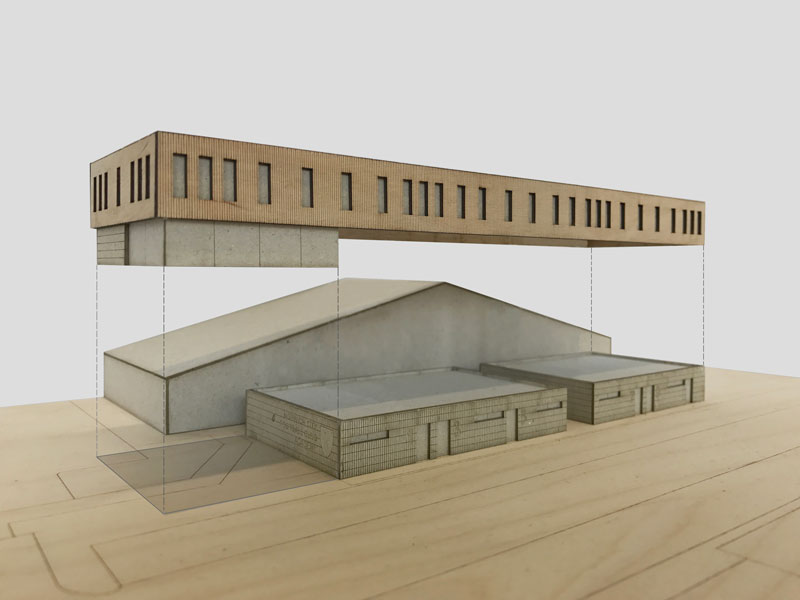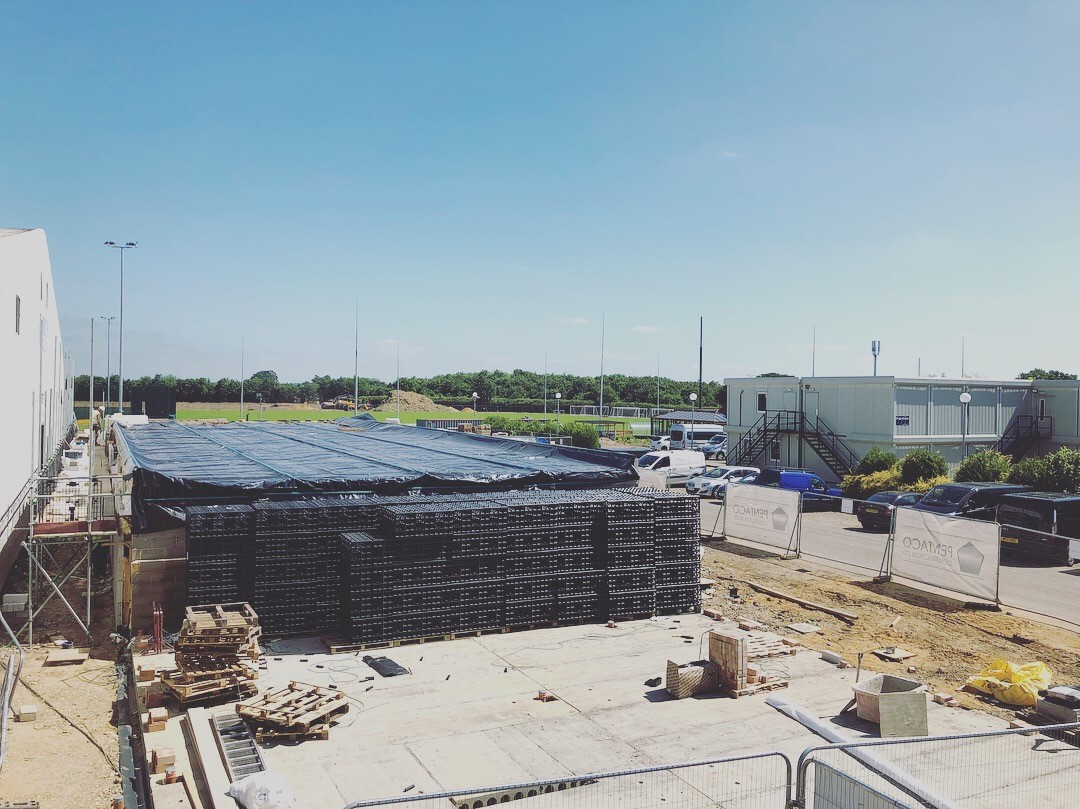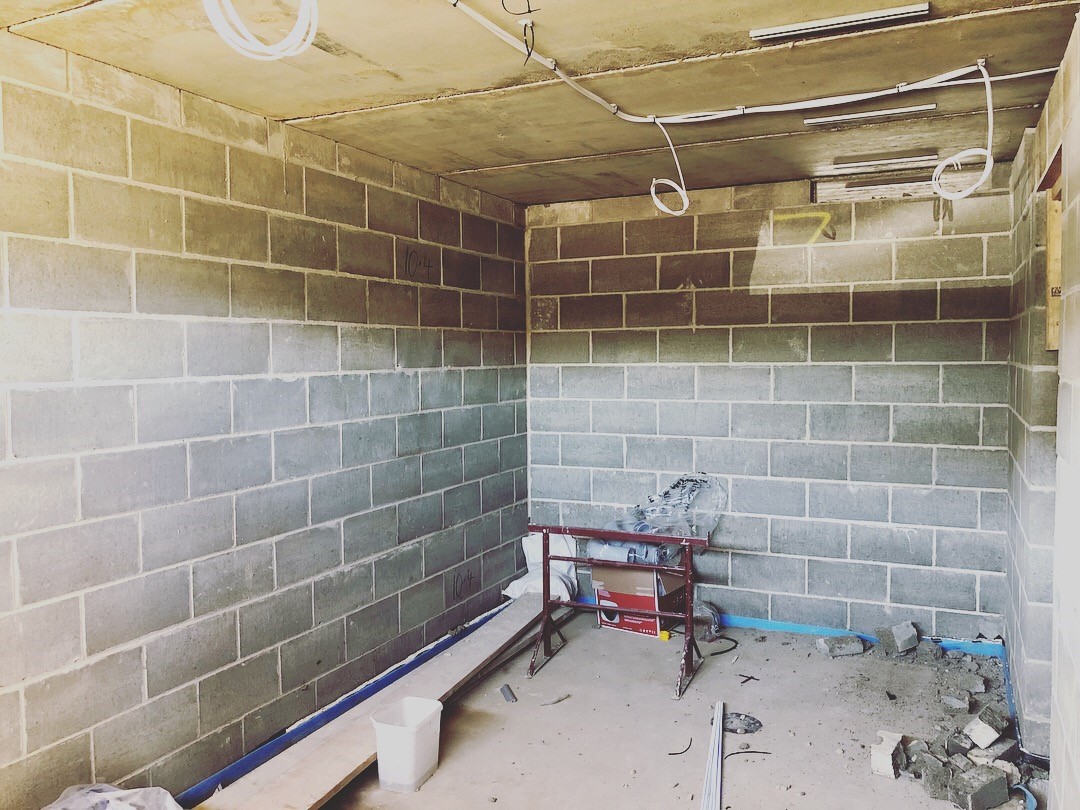News
Green Light for Phase 2 of Norwich City Training Ground Work
At ground floor Phase 2 will see the introduction of a further 3 changing rooms and support spaces along with 2 physiotherapy rooms and a reception area for parents and players. The upstairs accommodation, built over Phase 1, will incorporate a player lounge, along with three training rooms with support offices, a match analysis suite and an open plan administration base for up to 40 staff.
The academy building sits on top of the existing phase one changing rooms, adjacent to the existing indoor arena and will face a new car park and landscaped area.
A new gym block sits perpendicular to the academy building, forming an ‘L’ shape, and has views out into the pitches and the car park on either side. The new gym significantly upgrades the existing on site provision, providing much needed training space.
A glazed link joins the existing first team building to the new gym block, connecting both parts of the site. Take a virtual tour of new facilities below.
The construction of Phase 2 will follow directly on from completion of Phase 1, expected in July. Phase 1 of the Academy building project provides eight new player changing rooms and two match official changing rooms.

