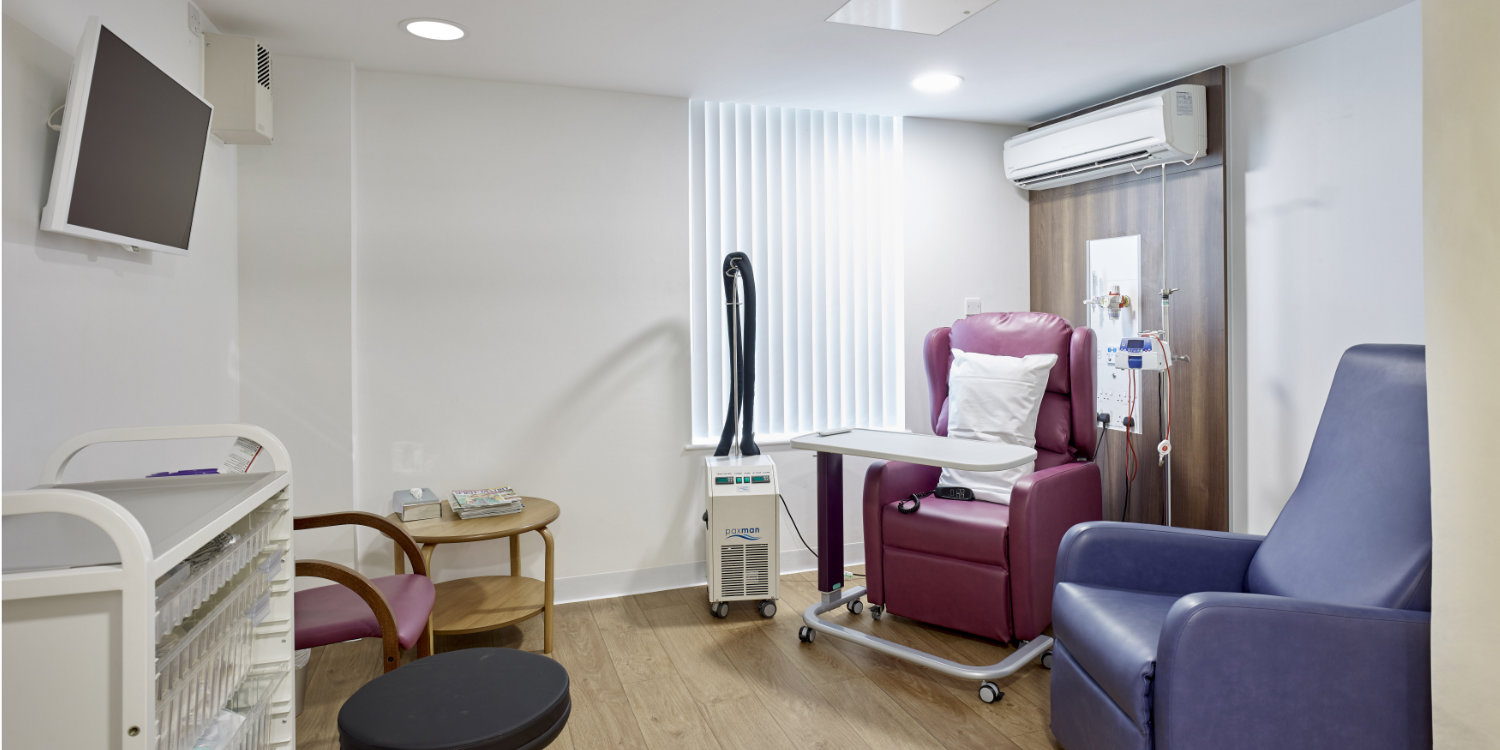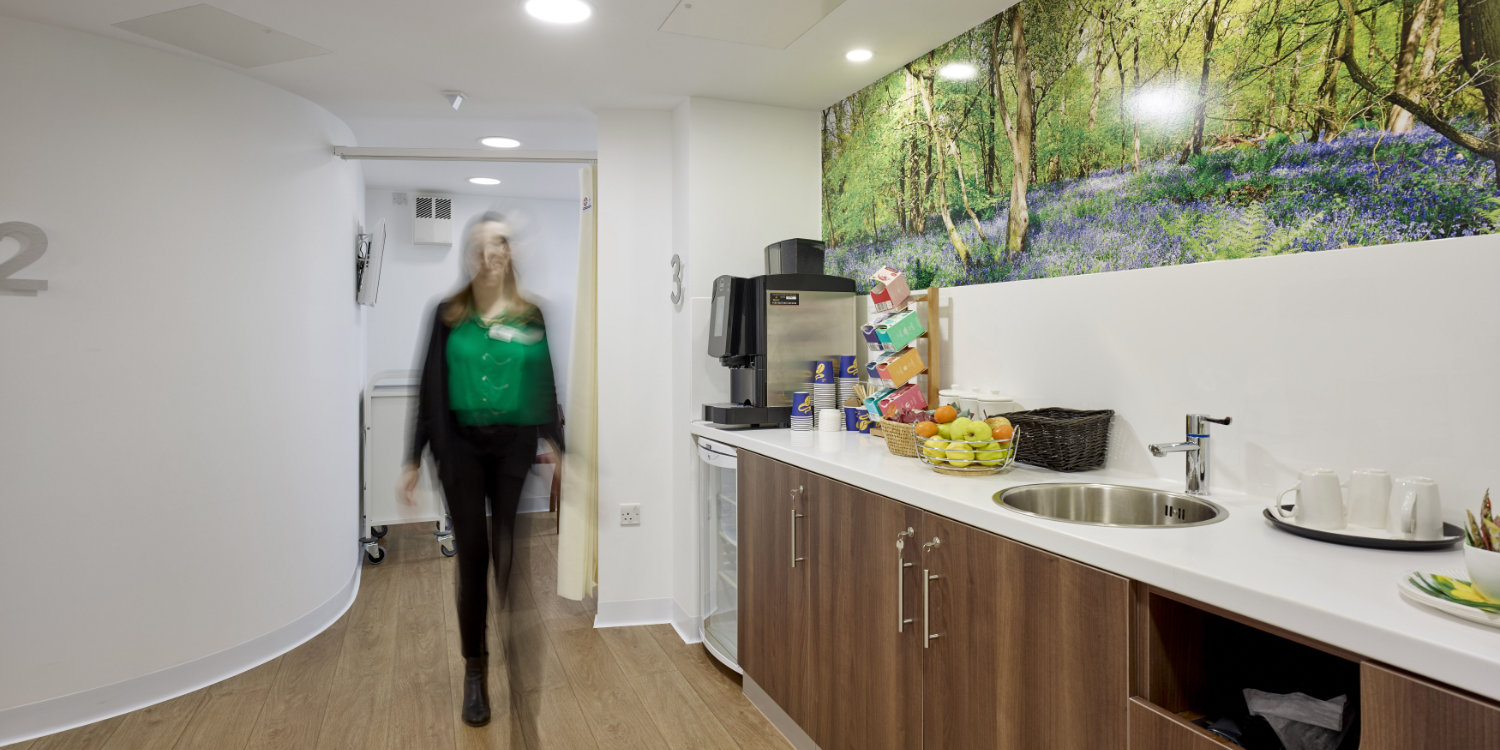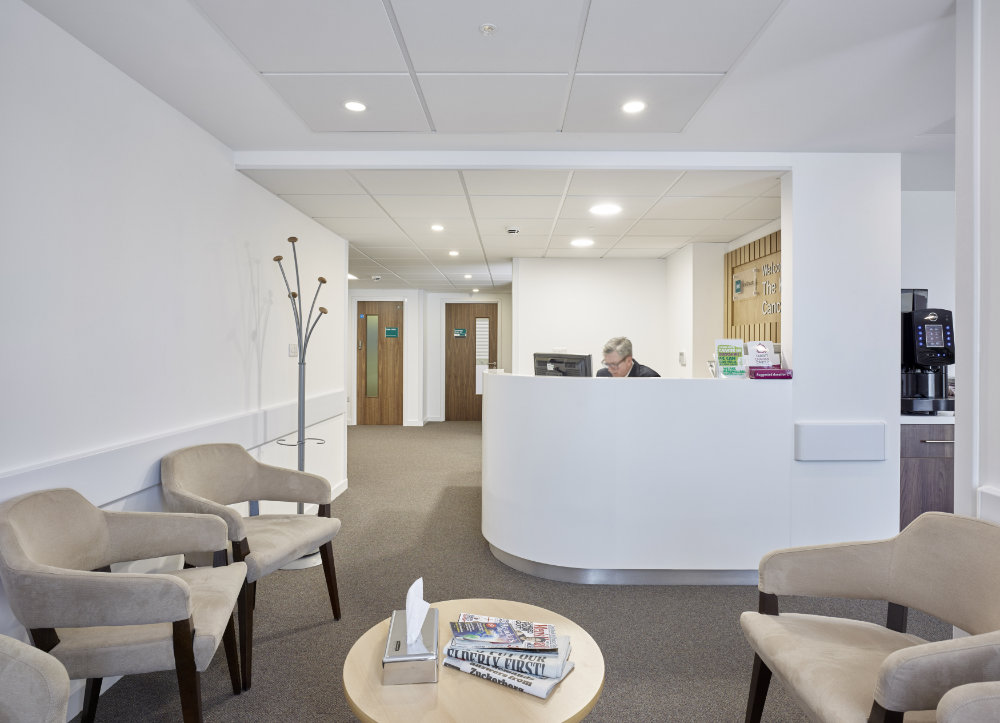Each Individual Treatment Pod is thoughtfully equipped with a dedicated Air Conditioning Unit, TV, wall-mounted medical services panel, and a full-height glazed screen with integral blinds. These elements not only provide essential amenities but also offer control over privacy, while external windows flood the space with natural daylight and scenic views. The organic layout of the pods, defined by gracefully shaped walls, strategically shields treatment chairs from the views within the circulation space. To enhance the overall atmosphere, a beverage and snack counter, adorned with large-scale wall graphics, adds a touch of interest and transforms the environment into a less clinical setting.
Furthermore, the project encompasses the development of a comprehensive schedule of accommodation, outlining patient flows for various pathways within the unit. This meticulous planning ensures an efficient and well-organized experience for individuals undergoing chemotherapy, palliative care, and receiving personal support for a spectrum of cancers, including breast, cervical, kidney, oesophageal, ovarian, prostate, skin, testicular, and womb. With an annual capacity to deliver over 3,200 treatments, the revamped unit stands as a beacon of holistic and compassionate care.



