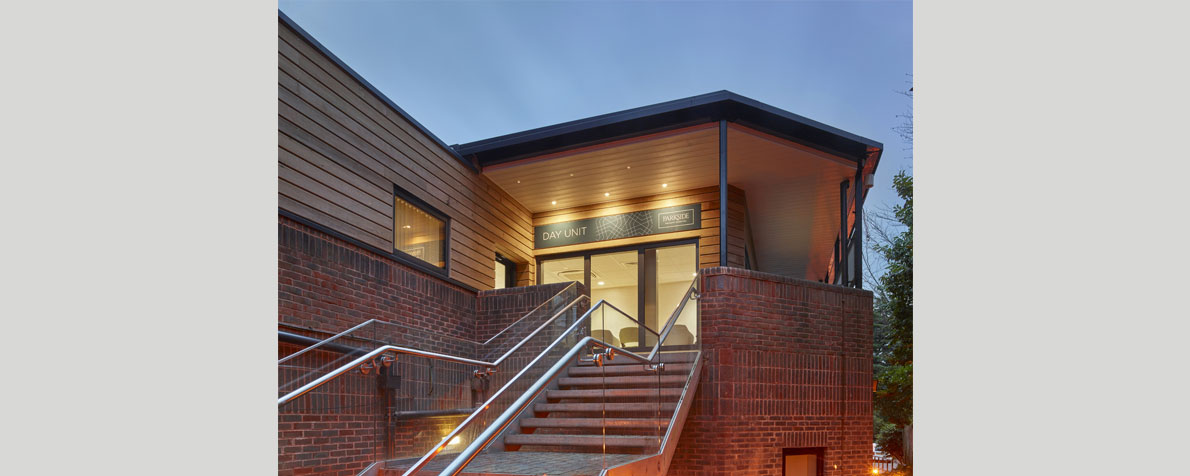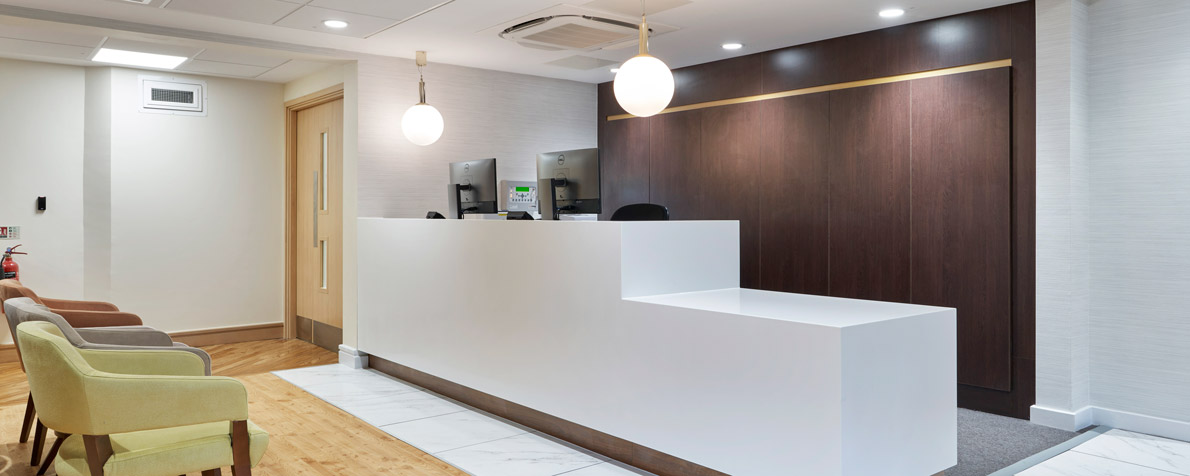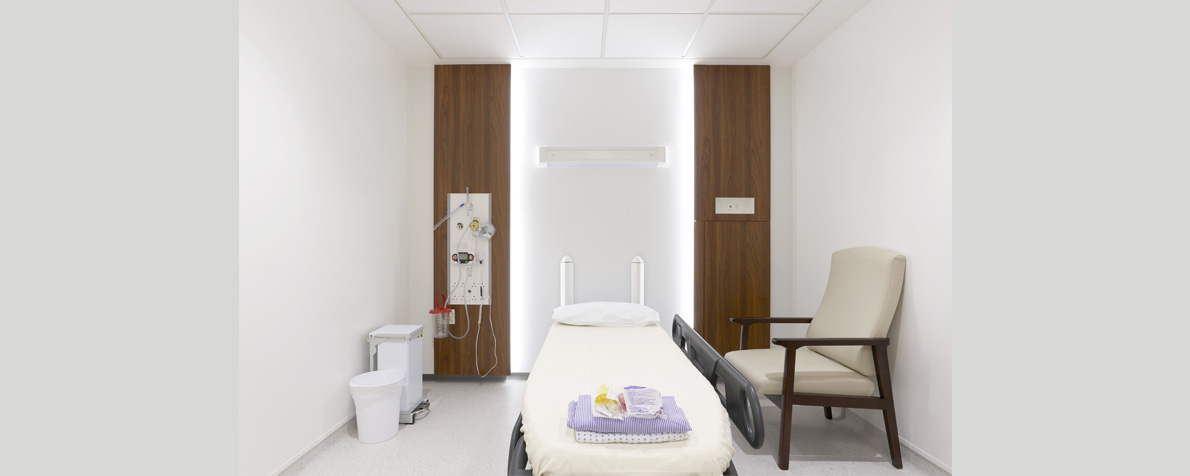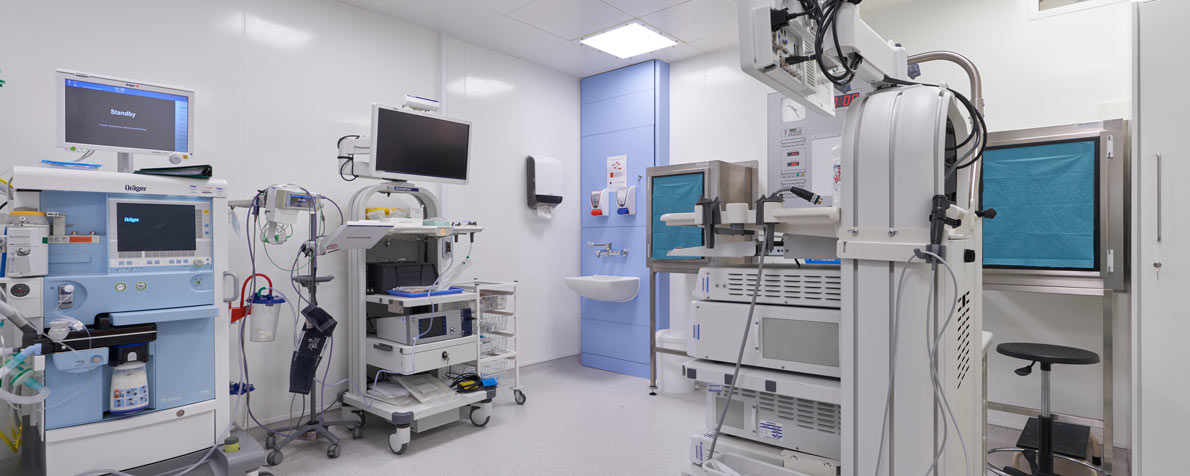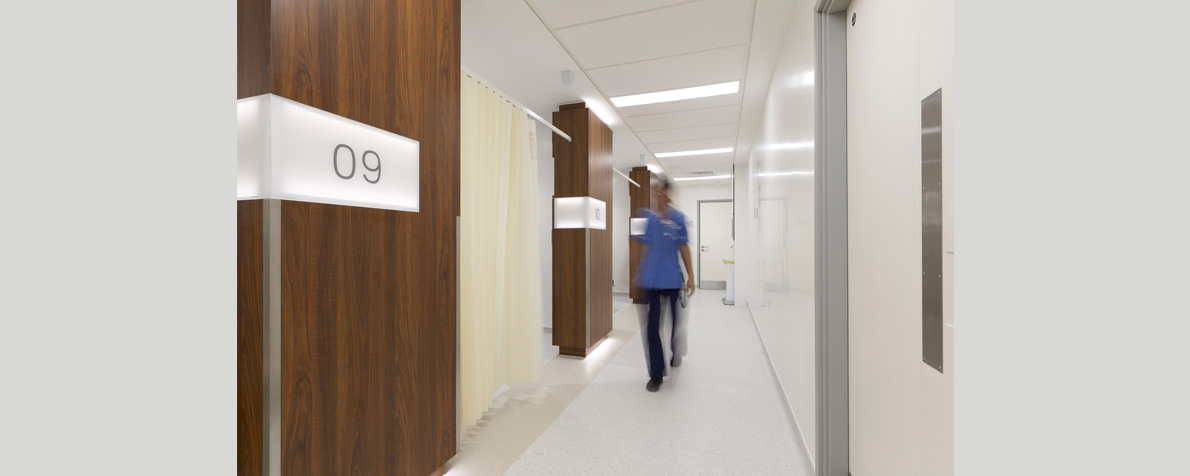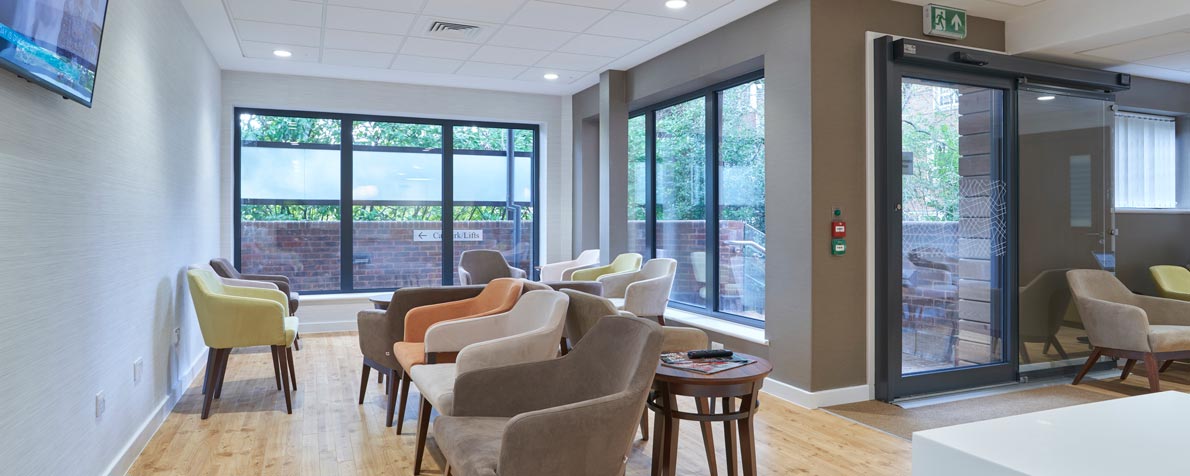Parkside Hospital Endoscopy
An extension and remodelling of the current Endoscopy department at Parkside Hospital in Wimbledon to create additional capacity and achieve JAG accreditation.
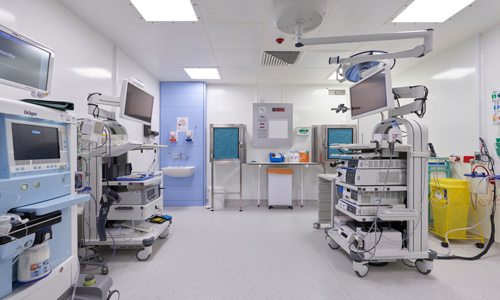
The project has extended the department underneath its existing canopy to provide a new entrance and waiting area for the department. It has also expanded and reconfigured its existing patient bays to create separate male and female patient bays.
Storage space and a number of items of equipment and dispensers have been integrated into the joinery to provide clutter-free solutions. This has served to maximise floor area and to make the bays feel spacious but still achieve the required number of bays in a compact space.
The new department successfully achieved JAG accreditation, which demonstrates an Endoscopy department meets a high quality standard in terms of patient experience and how the department operates.
The high end finishes create a new look and feel for the department resulting in a healthcare environment more reminiscent of a hotel than a hospital.

