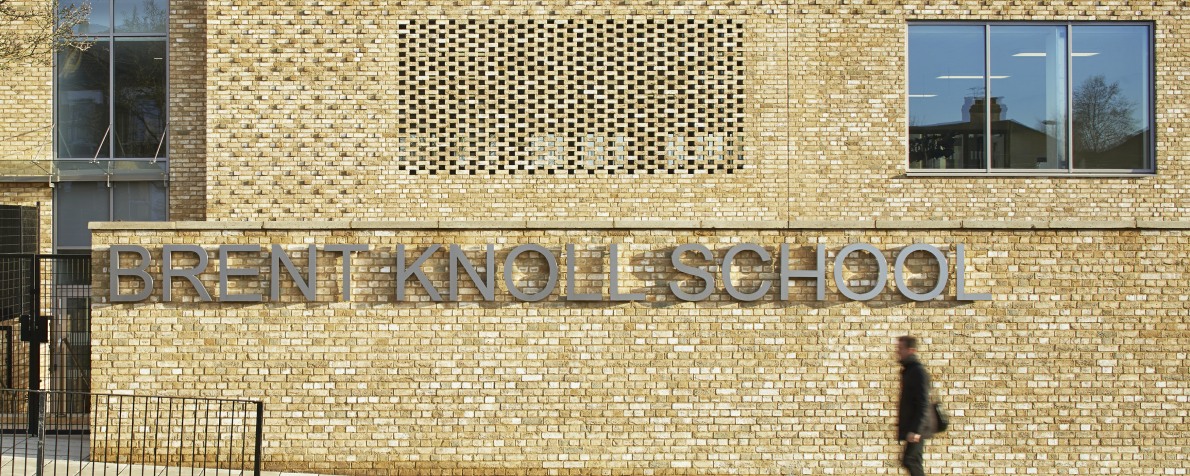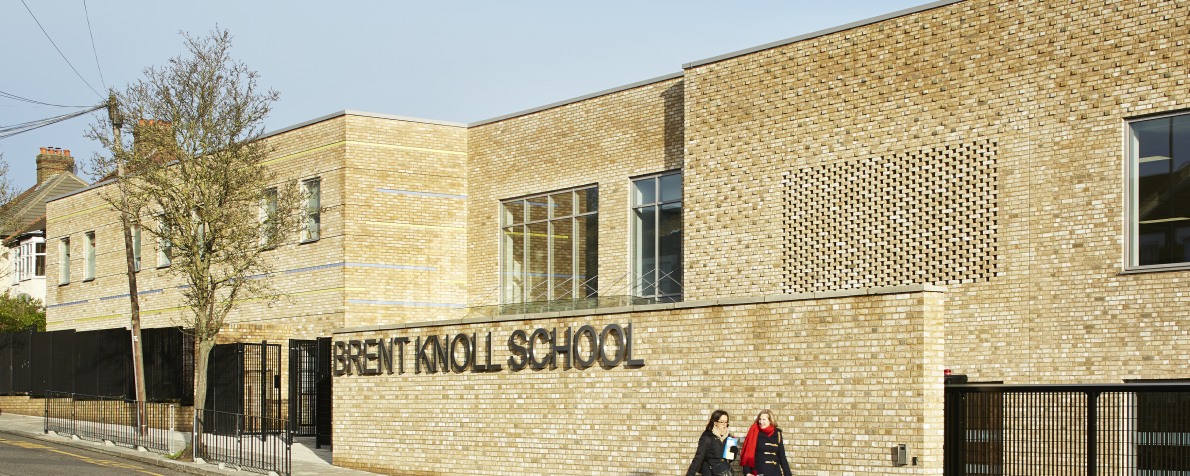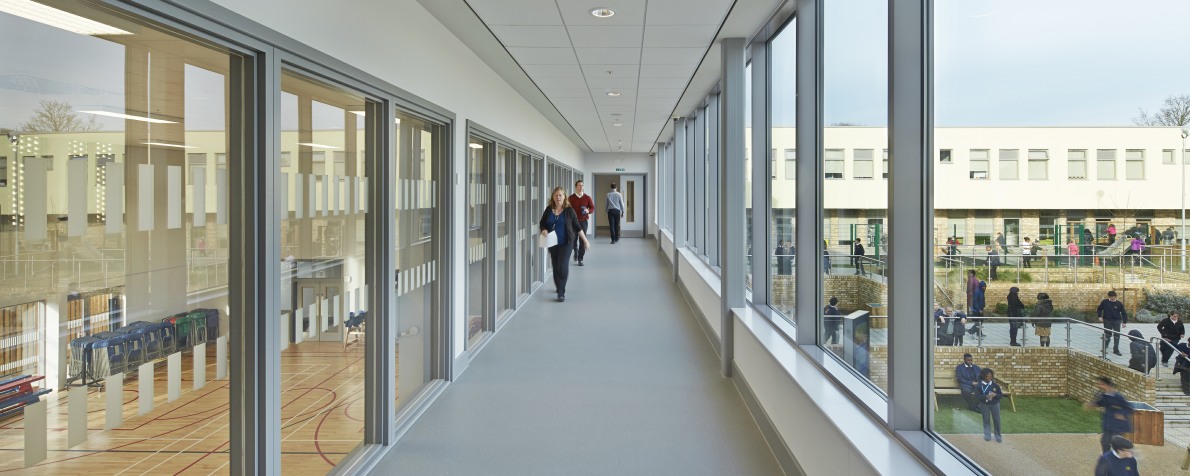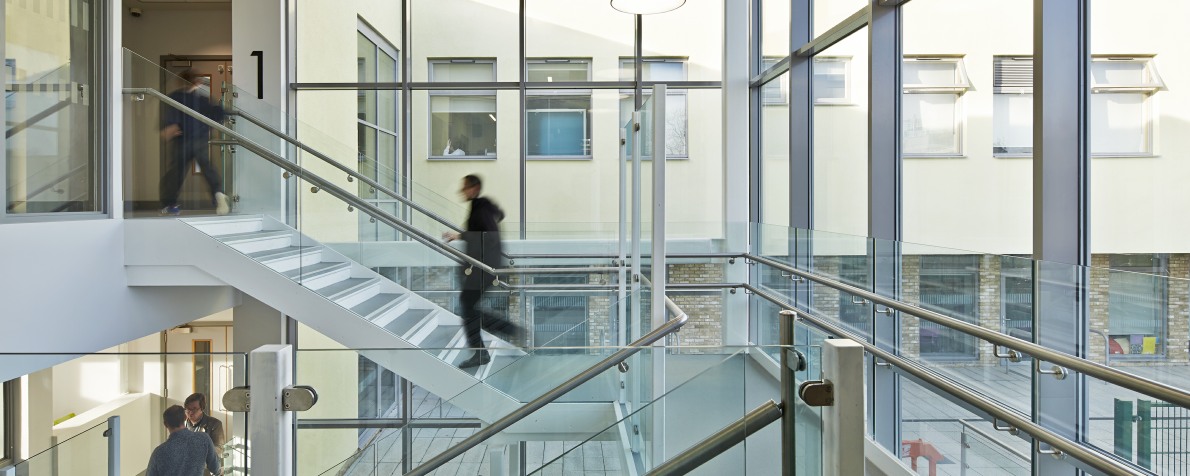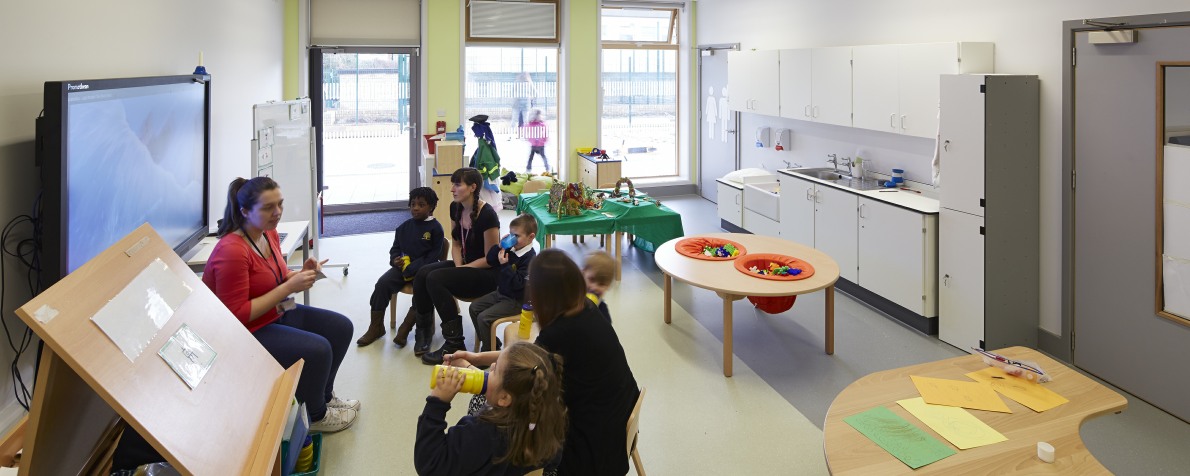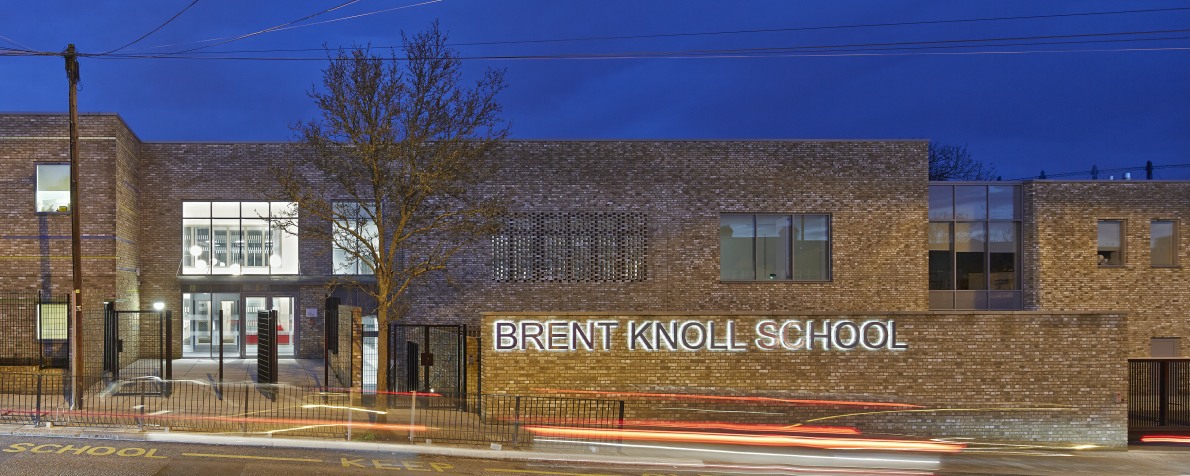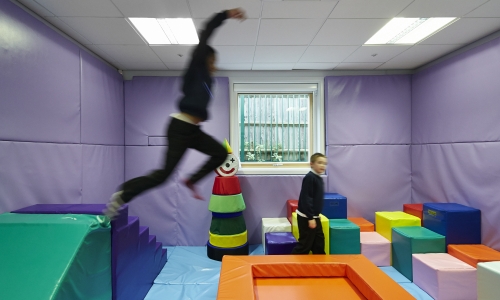Brent Knoll School
A 3600sqm new build Special Needs School (SEN) is an exemplar in the design of an education environment for children with Autism Spectrum Disorder (ASD).
The new school caters for 154 pupils from 5 years old in Reception class, to 16 years old in Sixth Form and many come from adverse family backgrounds with specific learning needs.
In response to the specialist learning environment, the school is a robust two storey building arranged in U shape, with classrooms arranged in two storey wings grouped around the central landscaped courtyard to provide a focus of learning. The design steps across the site and makes the most of the level changes to separate key stages and age groups.
The building features a simple palette of materials for their durability, and is predominantly clad in buff/yellow brick, with meticulous brickwork detailing which characterises and enlivens the street elevation, and organised as a series of two-storey, terrace-like segments to help integrate the building into its urban surroundings.
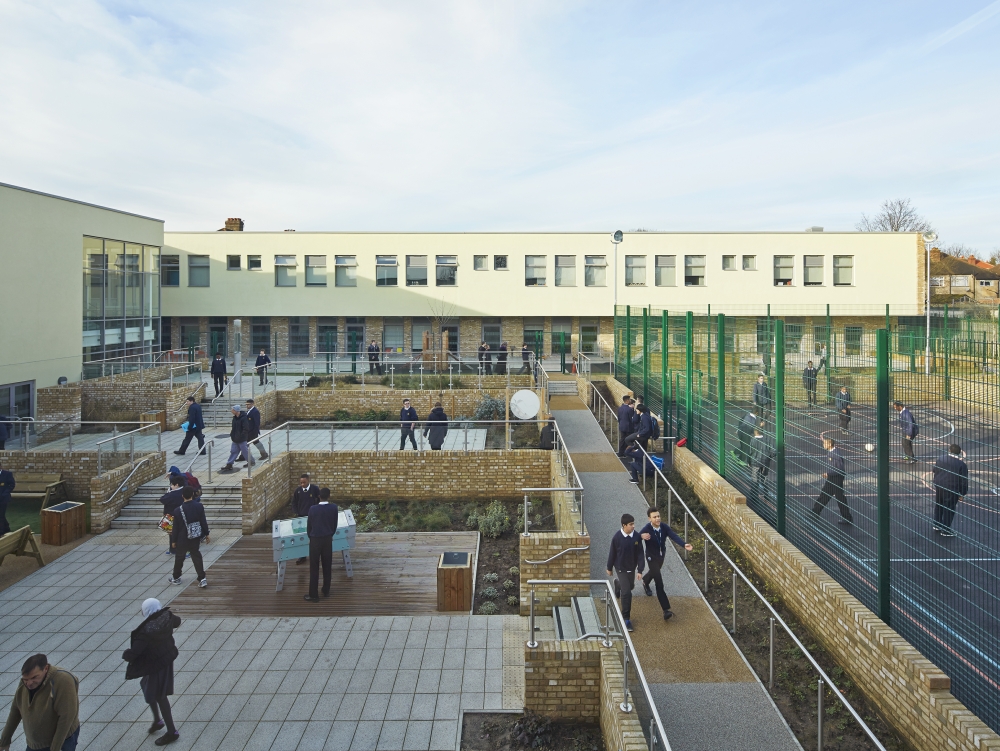
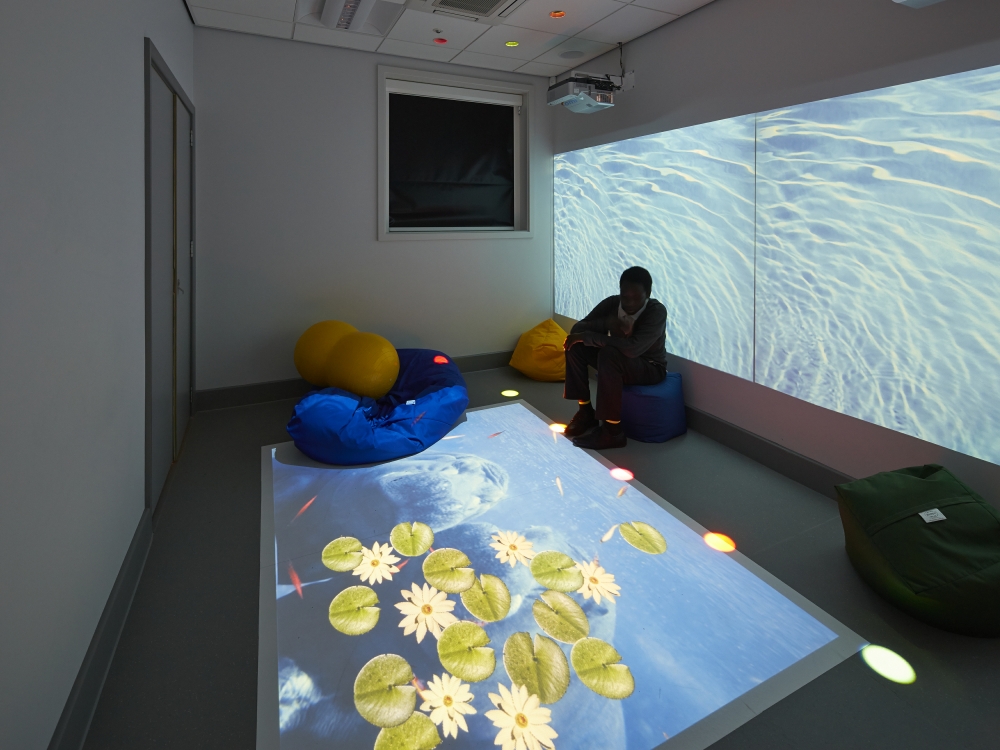
The scheme follows key principles in the design of effective environments for pupils with Autism and places pupils’ needs at the heart of the design. There is a real sense of progression though the school and a feeling of cohesion. The classrooms in each wing overlook a central landscaped courtyard and play areas, with direct access from ground floor classrooms, to further promote a sense of togetherness.
Natural light, ventilation and suitable acoustics are integral and large windows in every room flood the space with light. Classrooms around the central courtyard and the main hall incorporate passive ventilation with CO2 sensors to optimise internal learning environment. The main entrance and double height lobby, positioned along the step in the site, encourages open views through the circulation stair well to the courtyard, to give a feeling of openness and promote passive supervision.
Client testimonial
The sympathetic and creative approach taken by LSI and the project team has resulted in a building that we are all immensely proud of.
Jonathan Sharpe Headteacher at Brent Knoll School

