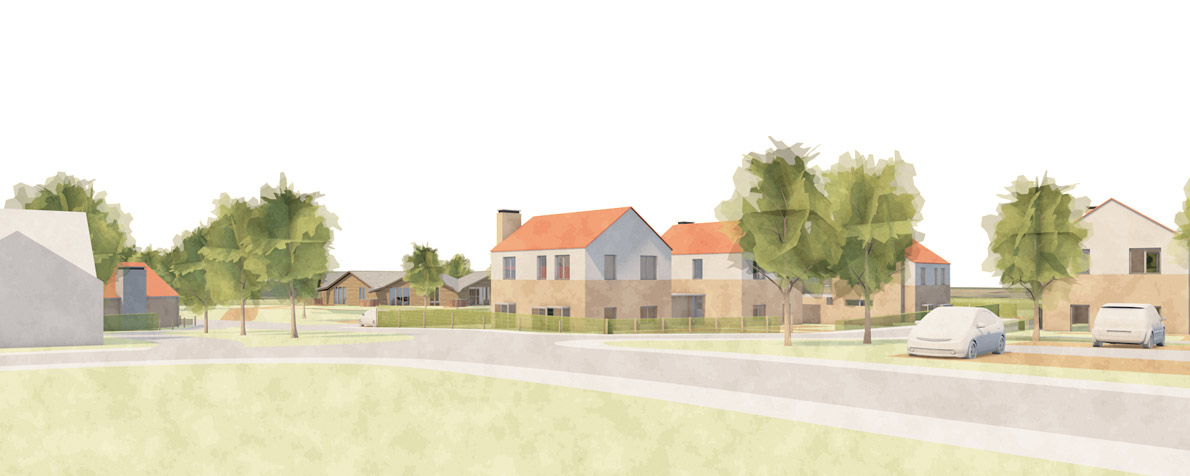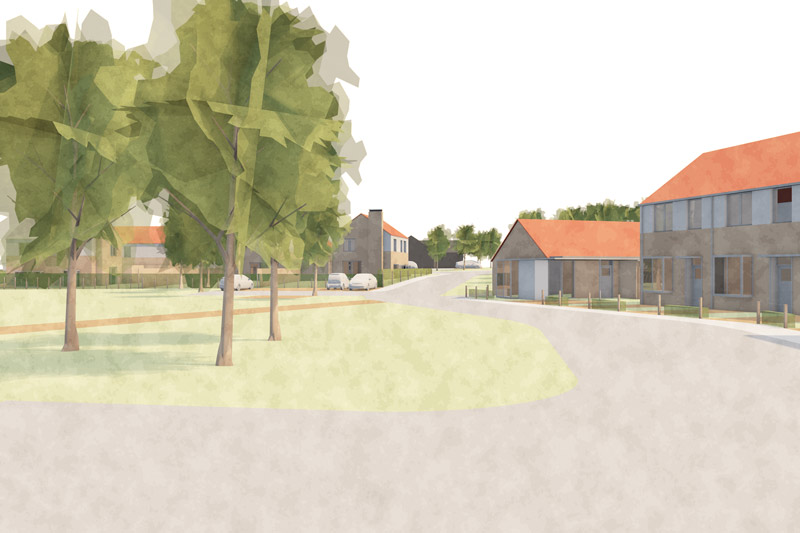News
Outline Planning Approval for new Dickleburgh homes
Planning approval has recently been agreed at committee stage for our small-scale, high-quality sustainable residential project at Dickleburgh, South Norfolk, designed for our client Chapel Farm Partnership.
Planning approval has recently been agreed at committee stage for our small-scale, high-quality sustainable residential project at Dickleburgh, South Norfolk, designed for our client Chapel Farm Partnership.
The proposals comprise 22 dwellings, including seven affordable homes, seven custom-build homes and eight retirement bungalows, alongside a small scale, flexible space for commercial/community use. The homes will also be designed to optimise energy efficiency.
We were able to apply our research into retirement community concepts, enabling the proposals to include a welcoming small-scale group of bungalows set in an attractive landscape.
Throughout the design process, we were mindful of numerous constraints and challenges brought about by the sensitive village location adjoining the church conservation area, with close proximity to a flood risk zone. Maintaining views towards the church tower along an existing public footpath was a key concern for the planners.
Extensive discussions took place with South Norfolk planners, and consultees to the planning process including the Parish Council and local residents. We worked closely with the client’s planning consultant La Ronde Wright. Formal approval is anticipated in the new year.


