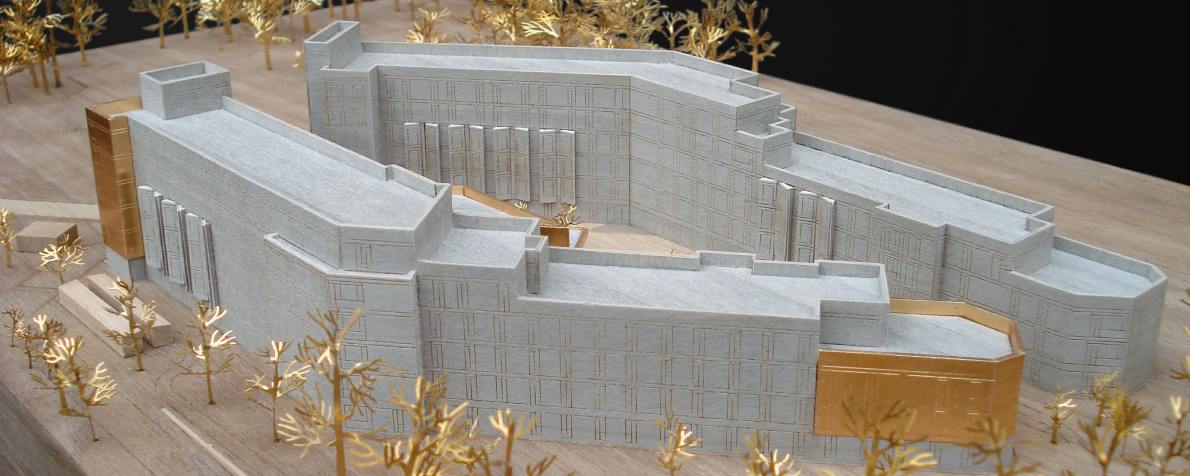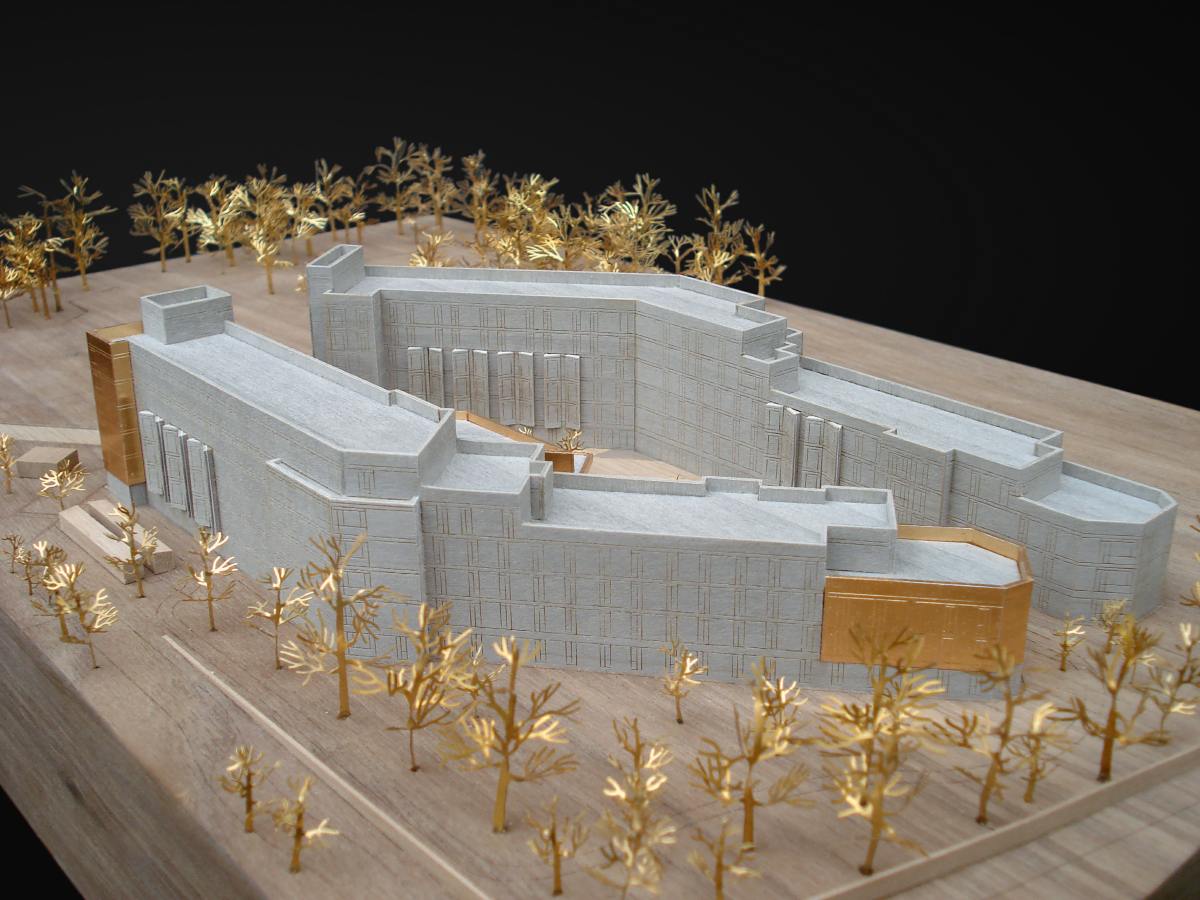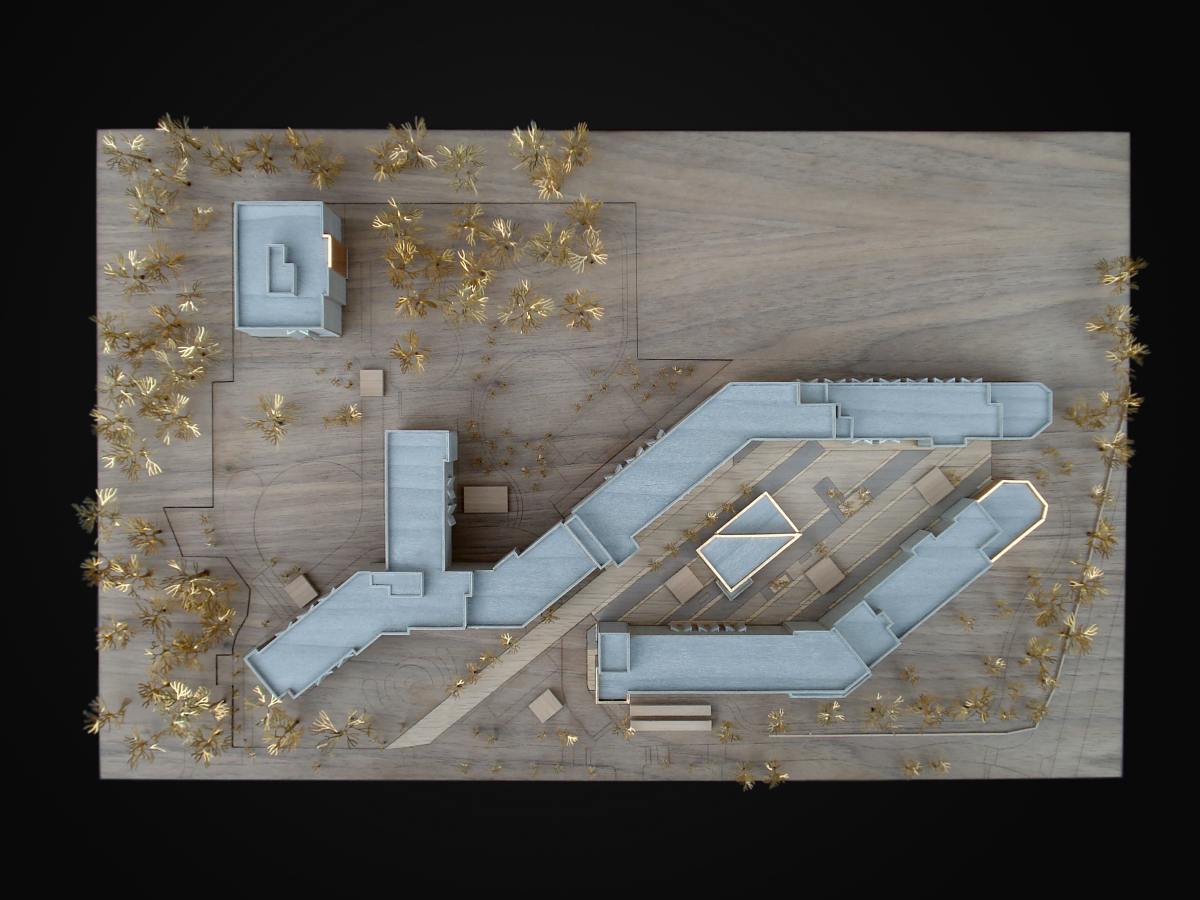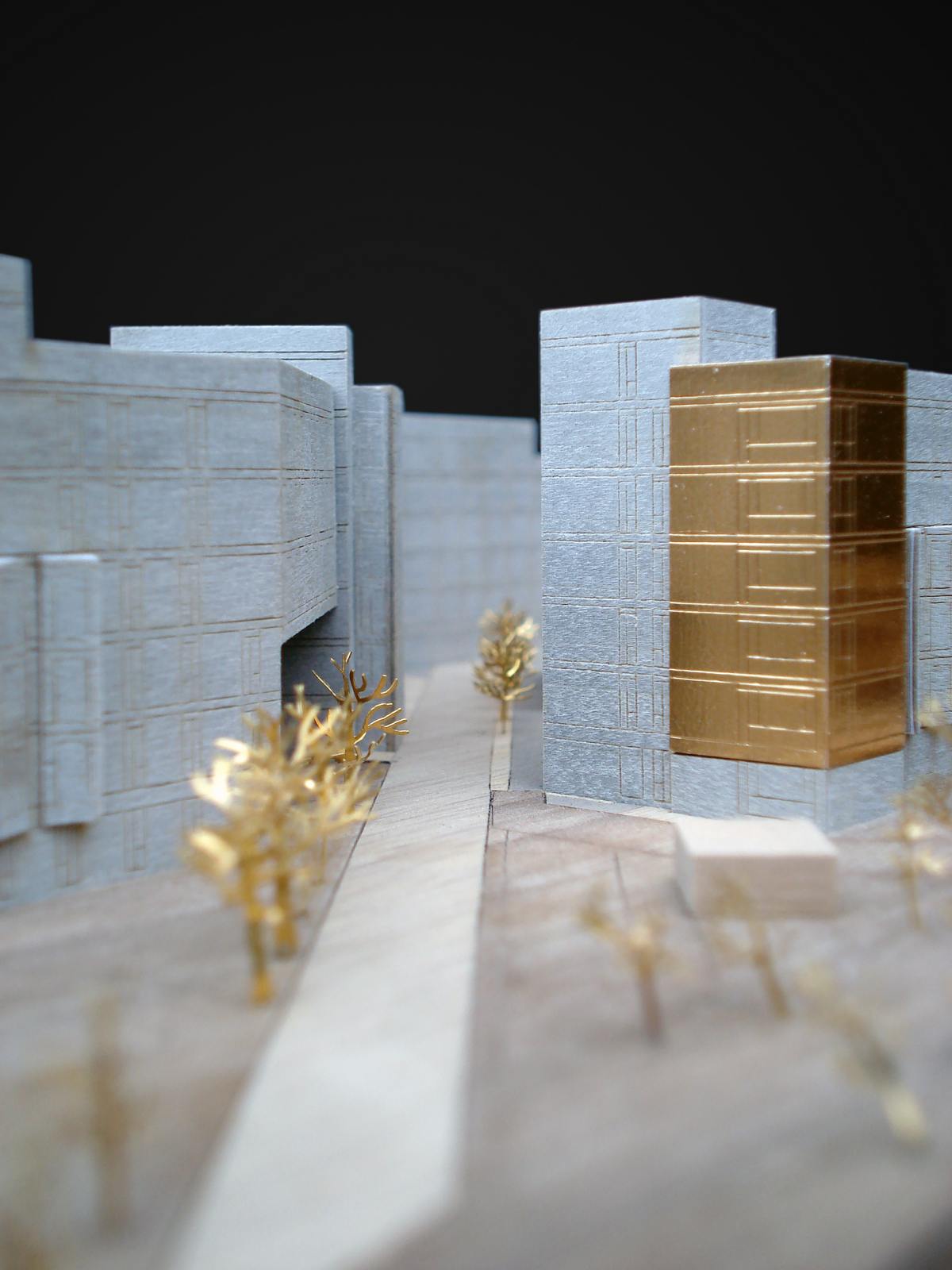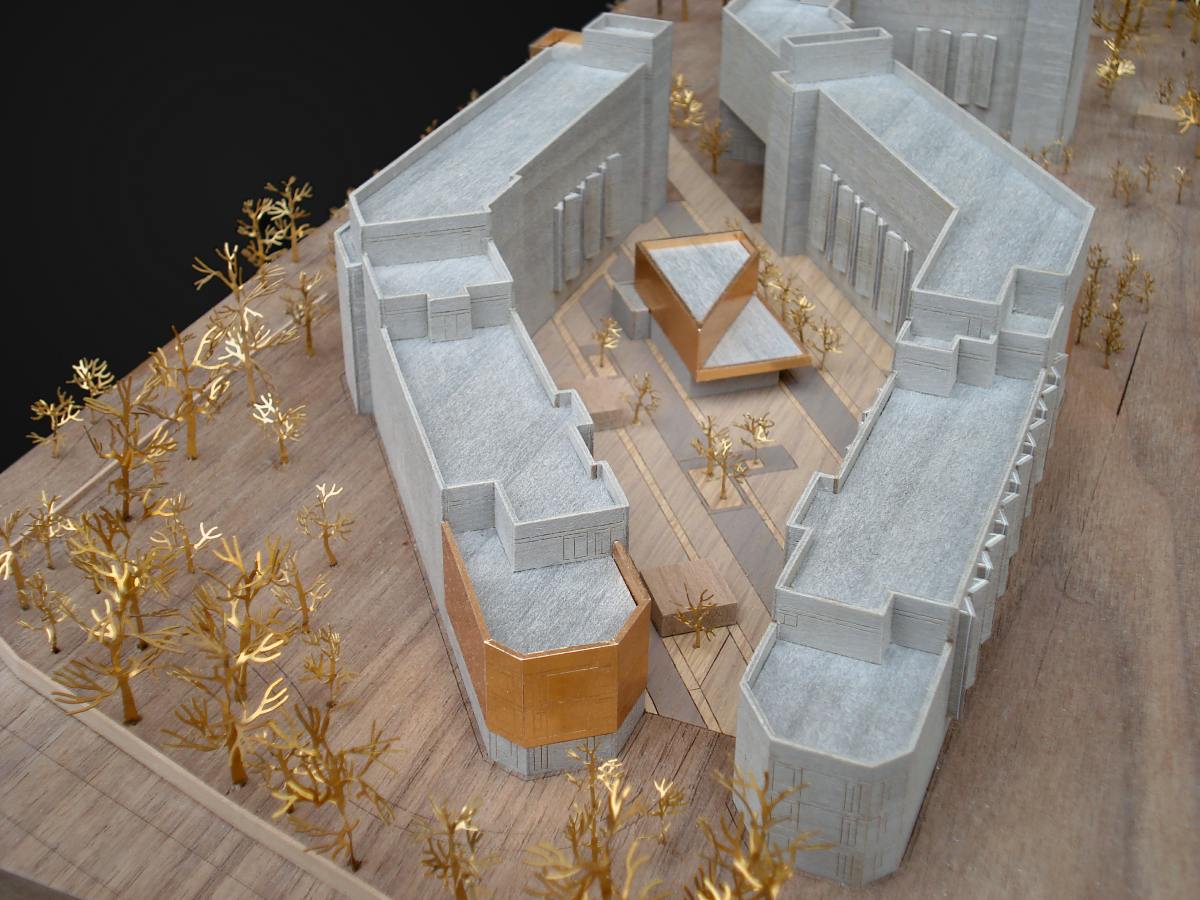News
Architectural Model: UEA Student Residences
Take a closer look at our architectural model of our recently completed Hickling House and Barton House student residences project at the University of the East Anglia. The model also shows the proposals for phase 2 of the development – which lifts in and out of the base.
The 514 bed student residence scheme provides an attractive new residential quarter for the University which follows a pattern of development that relates to the original campus buildings and also to the local environment, taking inspiration from the distinctive shapes of the 1960’s Denys Lasdun Teaching Wall.
The two blocks are clad with pale grey panels, chosen to complement the concrete structures of the original campus, and eye catching gold accent cladding on key views, which encloses a bright, spacious central courtyard. A gold clad central building provides a launderette and a café with roof terrace. Angled windows project from the facade to obscure views from outside and provide privacy for residents, as well as adding a visual interest and a means to channel light into the building.
“The Blackdale model is inspired by a series of architectural models featured in last year’s Royal Academy Summer Exhibition. These models had solid walnut bases, with inlaid etched brass and stainless steel elements. This material palette was used as a precedent and is reflected in this model with its American black walnut veneer clad base, and raw etched brass trees. Stained oak has been inlaid into the base to reflect the different paving surfaces within the courtyard spaces.
The buildings are made of layered Perspex, clad in a grey stained magnolia veneer with some elements, including the gold clad central building, finished with a gold foil.” James Parkinson, Model Maker.

