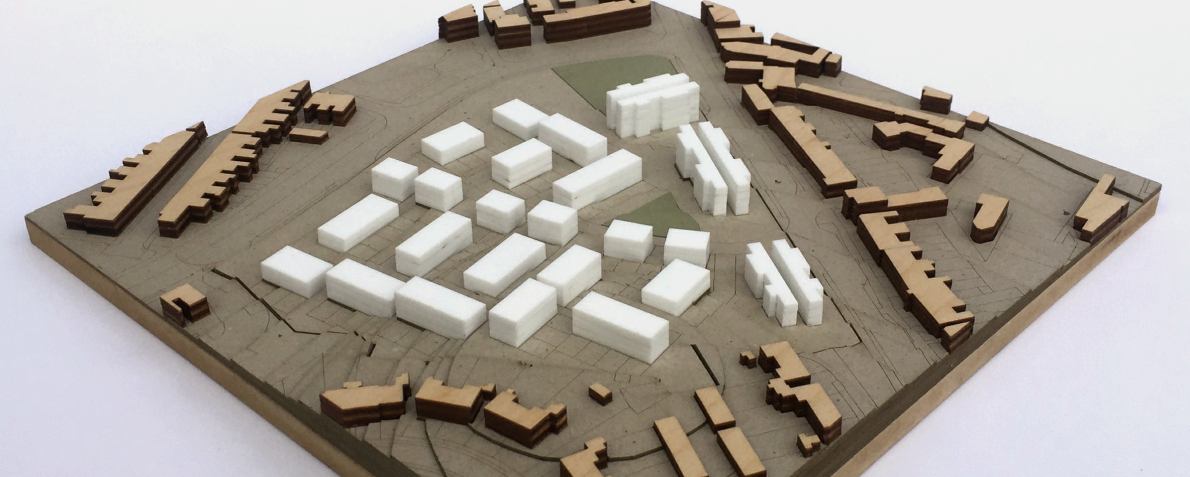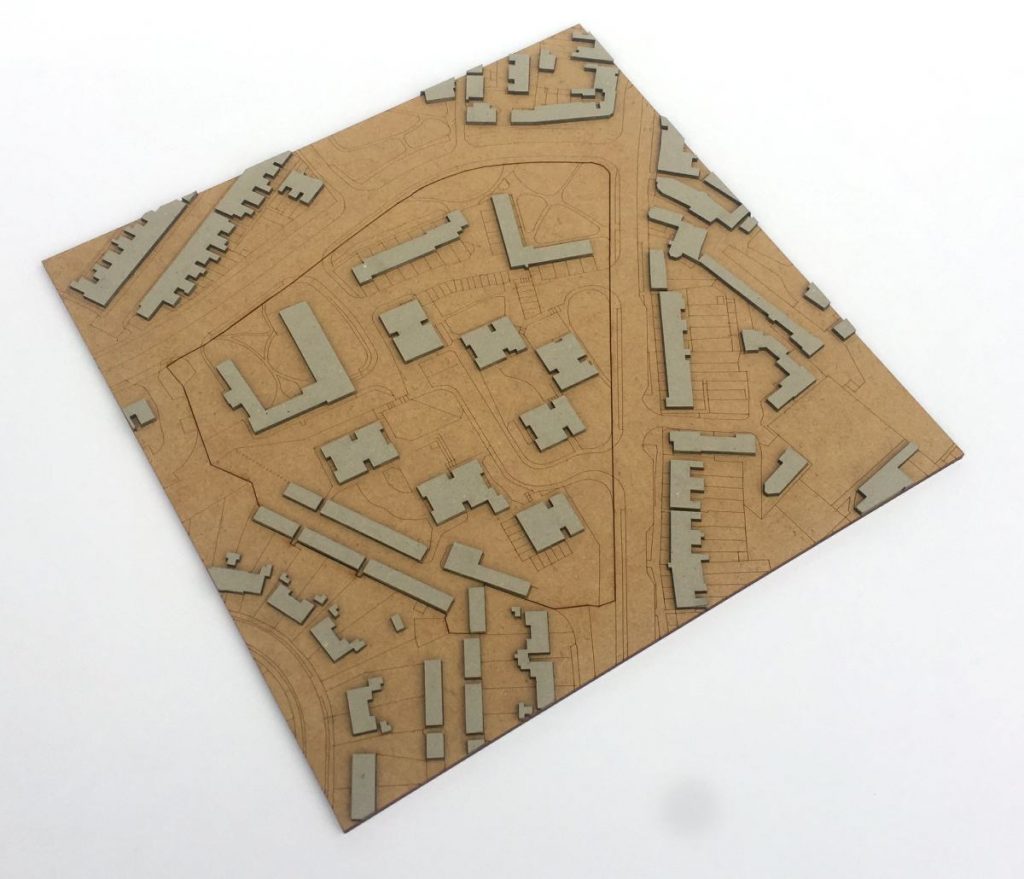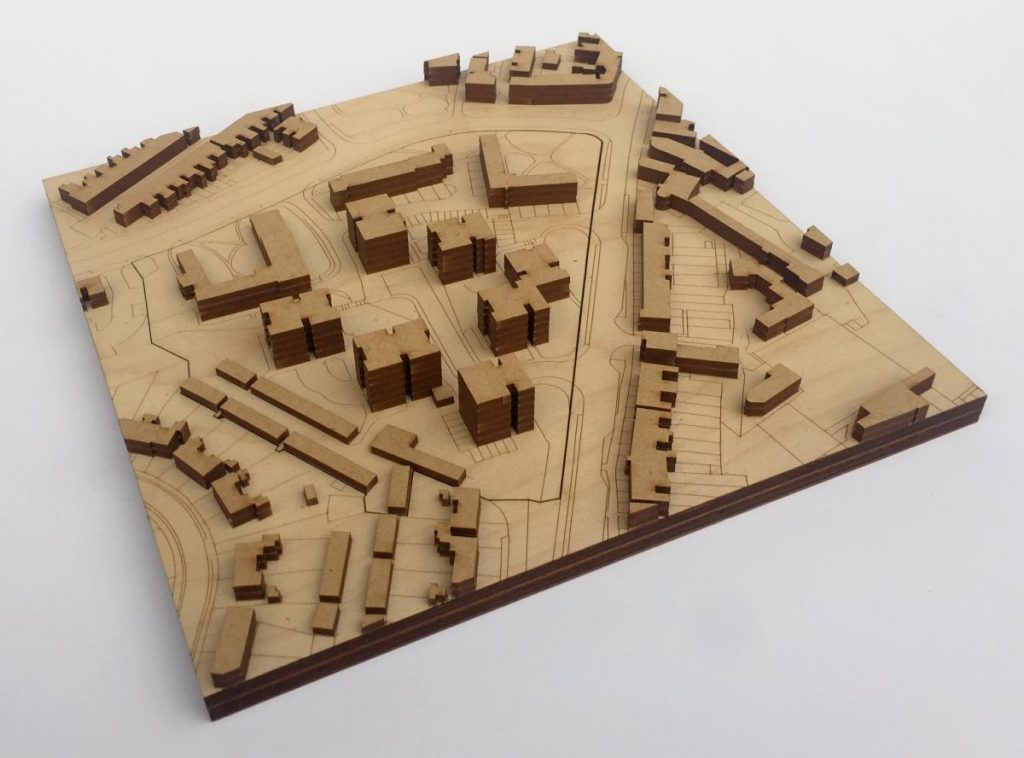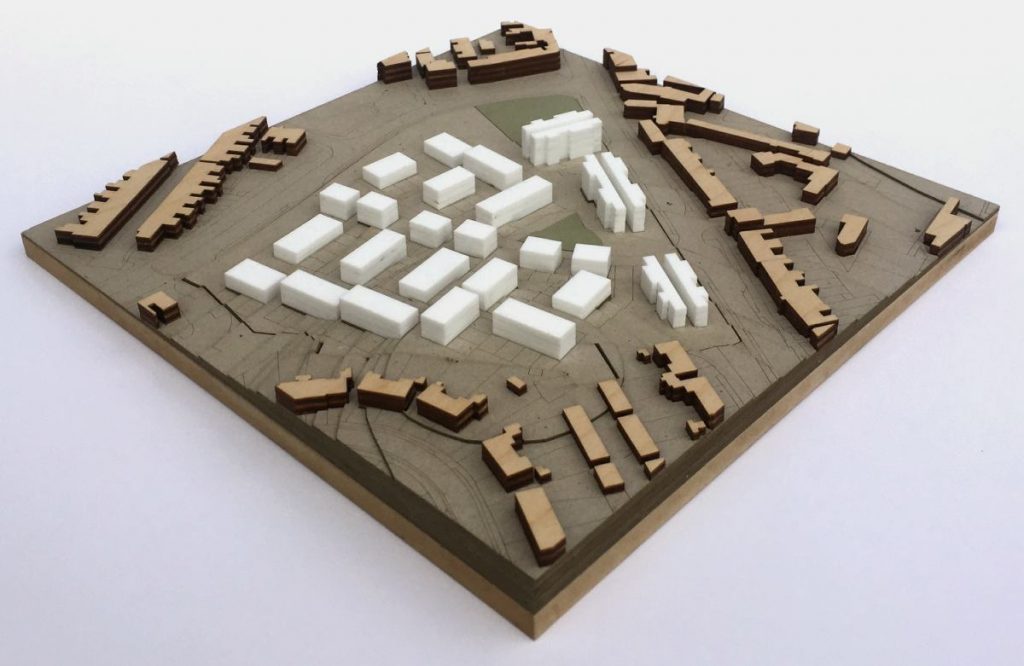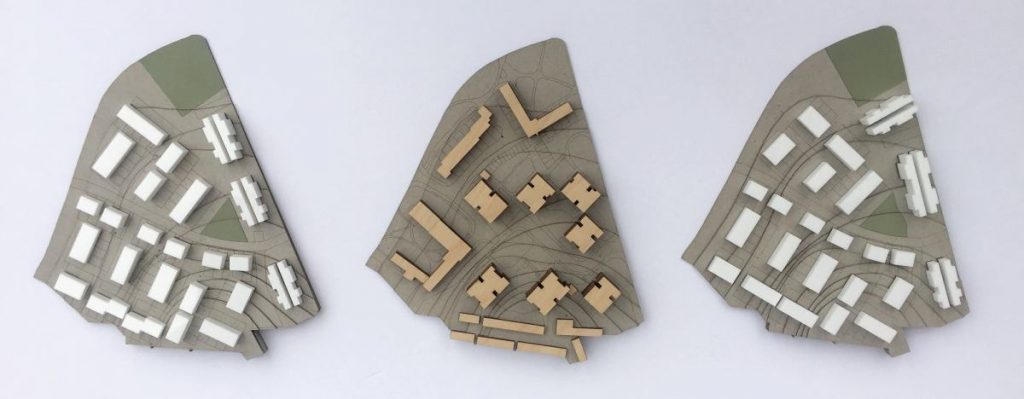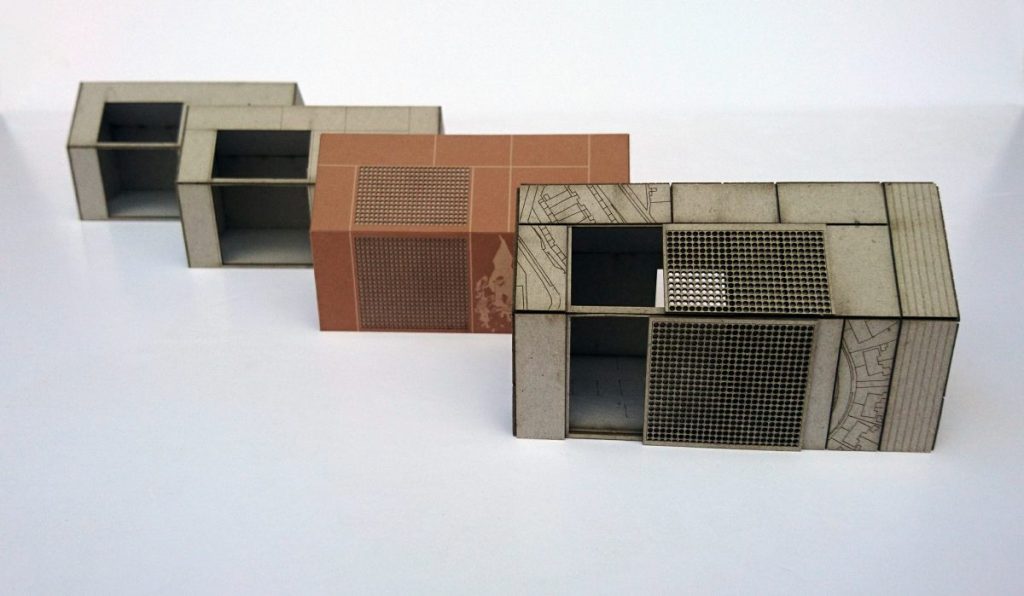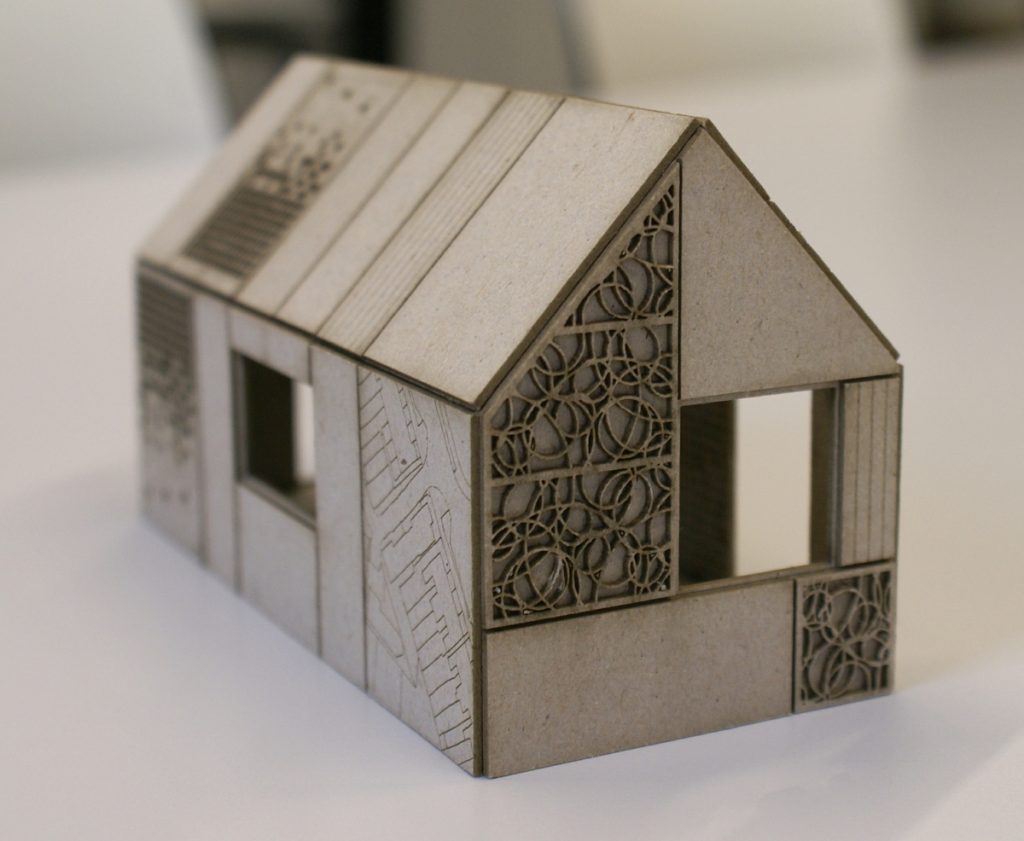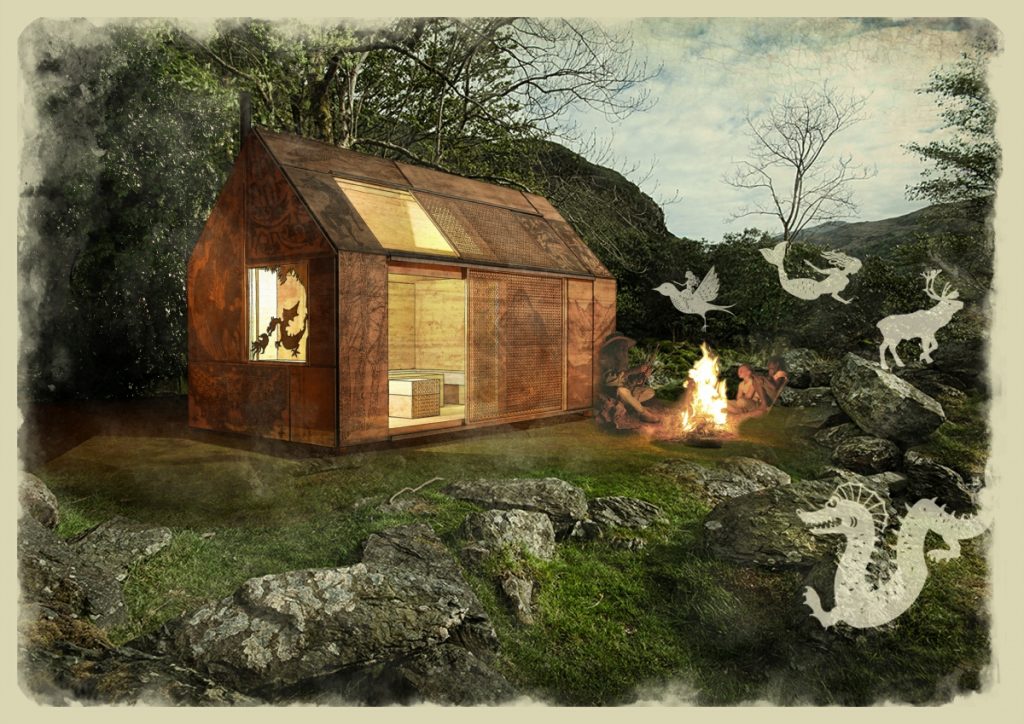News
Architectural Model: Sketch modelling
In the past few months we have been reviewing how we use sketch models as an integral component of our design process. Sketch models, unlike the presentation models we’ve shared in our previous architectural model blogs, are quickly produced architectural models that use a more limited palette of materials. These models help us to explore concepts and aid in the development of designs – effectively illustrating key aspects of a design such as form, volumes and relationship to surrounding context at an early stage.
We’ve been experimenting with what we can achieve with a sketch model, putting materials such as card, acrylic, ply and MDF through our laser cutter to produce some fantastic sketch models very quickly. Below are two such models that have been developed out of the process – one for a residential scheme and one for a competition to design a glamping hut in Wales, that featured recently in Channel 4’s ‘Cabin Fever’ programme.
Residential Scheme
These models illustrate how we’re able to quickly produce different versions of the same model using varying materials.
MDF base with single layer grey card blocks.
Laser ply base with stacked MDF blocks.
Laser cut grey card base with stacked white acrylic block drop in.
Three alternative drop ins on laser cut grey card with stacked laser ply or white acrylic blocks.
Welsh Glamping Cabin Competition – The Bard’s Hut
The Bard’s Hut was LSI’s entry into the Welsh Glamping Cabin competition in 2016. The Bard’s Hut is decorated with illustrations inspired by folklore etched into the cladding – with different etchings of local folklore for different locations to provide an inspirational experience.
These card models show varying degrees of detail, with different types of card representing different cladding options. Fragments of the artwork used in the submission has been etched onto the card using the laser cutter.
The Bard’s Hut, LSI Architects entry into the Welsh Glamping Cabin competition run to coincide with Visit Wales’s 2017 Year of Legends programme.

