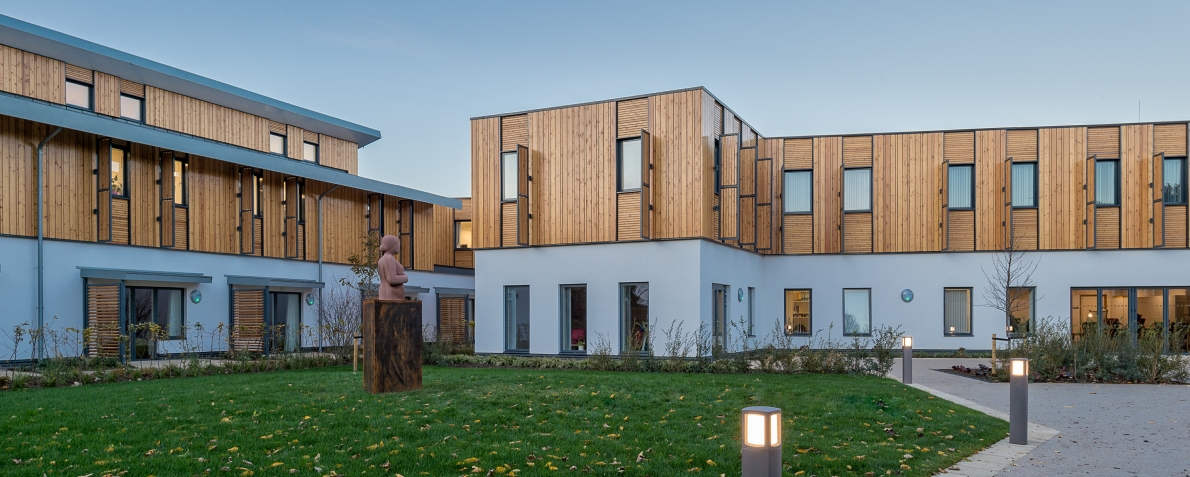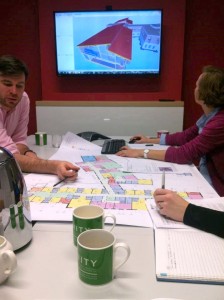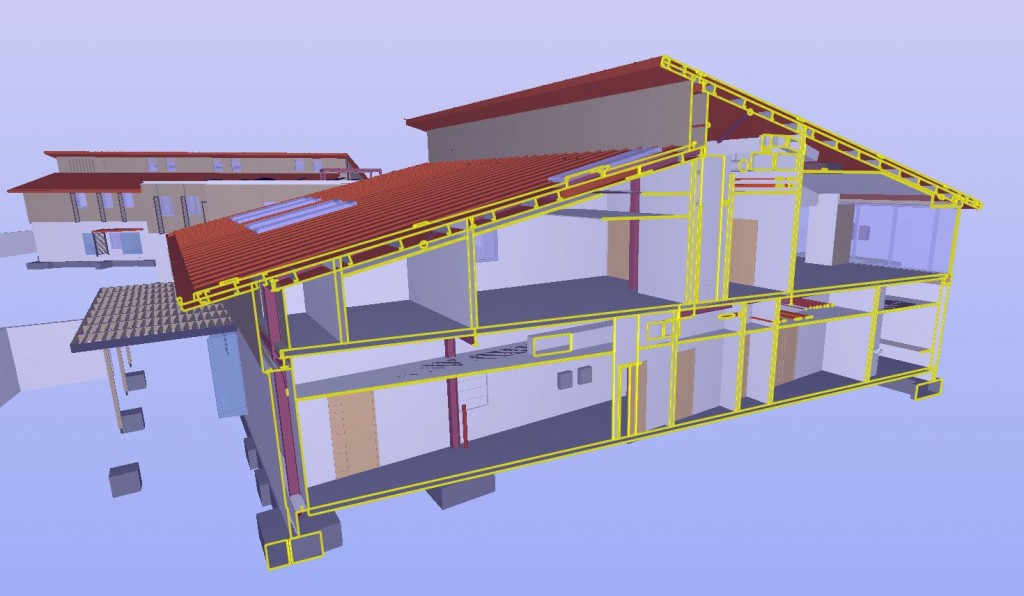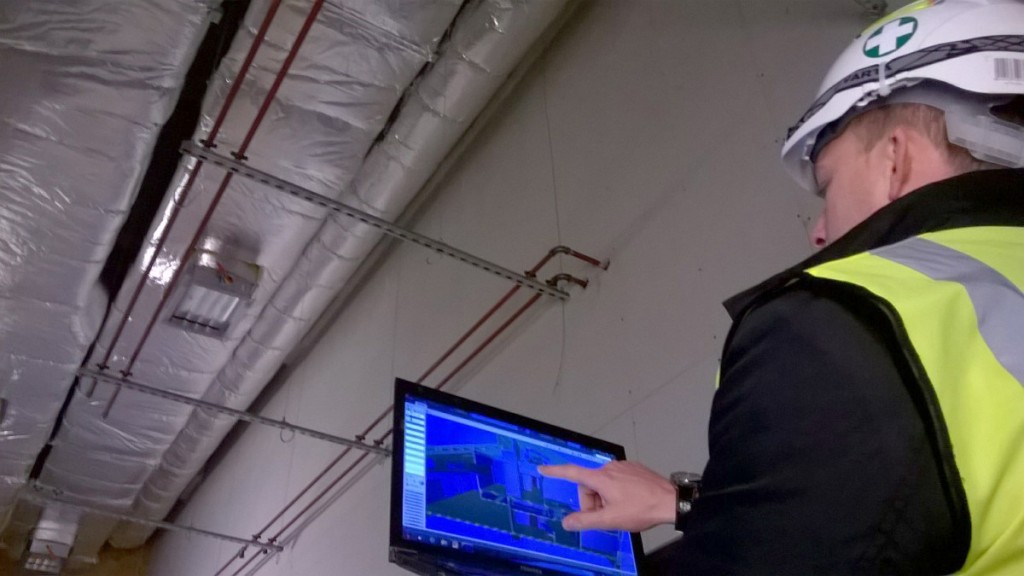News
How the BIM process benefited construction of the Arthur Rank Hospice
The Arthur Rank Hospice is a state of the art new 24-bed hospice in Cambridge, with day facilities and an education centre. The BIM process that was successfully followed on the project has been recognised as an exemplar with the project winning the ‘Best Use of BIM’ Award at the 2017 Building Better Healthcare Awards, and is shortlisted for the Collaboration Project of the Year and BIM Project of the Year at the 2017 Construction Computing Awards.
Although BIM Level 2 was not a requirement, the project has been BIM enabled and its use has benefited the project in several ways. Building Information Modelling, or BIM, is a set of collaborative tools and processes mandated by the government in 2016 for all building projects to produce more predictable and improved project outcomes for all stakeholders.
Associate and Project Architect Louise Knights and members of the project team give their thoughts on how the BIM process has improved the design and construction process;
Stakeholder Engagement
One of the most valuable benefits of BIM is its ability to bring the design to life, before it has been built. Instead of taking drawings to public or end-user consultations, meetings with planners, fundraisers, design team meetings and when communicating to various other stakeholders, we used BIMX. BIMX is an interactive 3D model linked to 2D documentation, and this was a really powerful way of communicating the vision and meant we were able to get buy-in from everybody involved.
The also allowed us to gather feedback from the client team who could better understand the space through the 3D model. Any changes required could then be made before the project got to site, preventing costly alterations once construction had commenced and ensuring that the client team knew what they were getting.
Dr Lynn Morgan, CEO of the Arthur Rank Hospice Charity “The software LSI used to demonstrate the design of our new hospice from a very early stage was a tremendous resource for us. It helped staff visualise the space and how the new building will work and made the project very real right from the start. If we had just been looking at plans and holes in the ground, it would have made it much harder to get the staff excited by it. When we are trying to work out how furniture will fit in it has enabled us to look at individual rooms in more detail using the technology, which makes planning our furniture requirements easier.”
Co-ordination
Another really important benefit realised from following the BIM process was that we were able to catch issues before they got to site. The use of clash detection software, Solibri, meant that clashes between any models could be identified, which prevents costly changes once the project is on site.
Undertaking clash detection, through 3D co-ordination software Solibri, allowed us to largely mitigate time and money spent during construction on resolving design co-ordination problems. Clash detection reports were produced collaboratively to identify co-ordination issues between design disciplines. These reports were circulated to the design team, alongside holding of collaborative workshops, to resolve the identified clashes.
Using Causeway BIM Measure allowed the contractor Barnes’ estimator and quantity surveyor to go through and check all measures undertaken in the traditional manner. This allowed Barnes to expose any error in their prepared bill of quantities and identify any opportunities to save the project money.
Matthew Ramplin, Project Manager at Barnes Construction said “Working with Solibri on this project has been a great advantage to both us as principle contractor and our sub-contractors, enabling key trades to view sections through the building to fully understand the construction sequencing and iron out any potential clashes is invaluable. Exploring the building model has also allowed changes in sequencing to our contact programme putting us on the front foot from the off.”
Communication
Communication and collaboration are the keys to the success of any project. The BIM process and it’s associated technologies has greatly improved communication between all members of the project team. Through BIMX, and with the site team regularly refer to the Solibri model for clarification on certain areas, we were able to successfully communicate a clear and full picture of the environment we were trying to achieve. As a result, the project team could fully understand why it was important to keep certain features in order to create the uplifting non-clinical environment with atmosphere of light and space that the client had intended. Examples of this are in the retention of the colour used outside bedroom spaces to help patients and family locate bedrooms and give each bedroom an identity and the retention of wall paper in the bedrooms, a feature which was discussed as part of value engineering.
Daniel Sheldrake, Senior Design & BIM Manager at Barnes Construction commented “This is our first external BIM project and the use of Solibri has been a great help. The free viewer provides us as a main contractor with all that we need to work through the building such as walk through and sectioning. We are thankful to LSI for introducing us to the programme and giving us the time to teach us how to use it. We have explored the model to understand the intent of the M&E service routes throughout the building which has proved invaluable. We have also shared the model with our subcontractors to aid design workshops.”
Partner Peter Durrant commented on the project’s recent Building Better Healthcare Award win, saying “The Arthur Rank Hospice team really embraced what BIM could offer, adopting only the aspects of the process and the technology that was of real benefit to the project. This way, we can focus on what really matters, and provide clients with what they really need. It is therefore very rewarding to be acknowledged by Building Better Healthcare for this smarter approach to BIM.”




