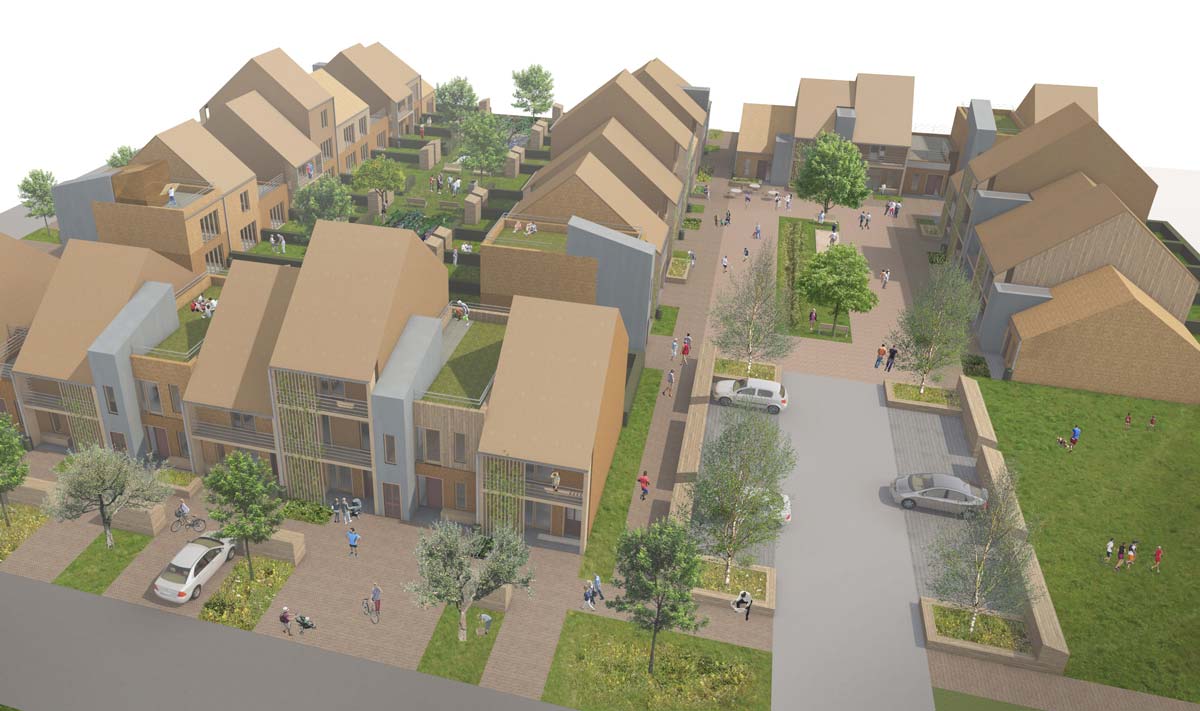News
Home of 2030 Competition Entry
We recently entered the Home of 2030 competition, a cross Government initiative that brought together MHCLG (the Ministry of Housing Communities and Local Government, responsible for housing supply, standards, planning and building safety), BEIS (Business, Energy and Industrial Strategy, responsible for innovation and business strategy) and DHSC (Department of Health and Social Care, responsible for health, wellbeing and issues arising from an ageing population). We were delighted that our entry was one of 29 shortlisted from over 200 entries in total.
Each of the departments was seeking a benefit: increased housing supply through greater diversity in the market, improved quality and standards in homes through innovation and technology, and social, environmental and economic benefits arising from better health outcomes.
The brief for the competition stated that by 2030, 21.8% of the UK population will be over 65 years old. Between 2016 – 2036 the projected population change shows an increase of 36% of people aged 65 – 79 and a 69% increase in those aged 80+. The Government’s Ageing Society Grand Challenge mission is for people to enjoy 5 more years of healthy, independent living by 2035. As a result, there is gap in the housing market for new homes which appeal to and cater for a variety of age groups, adaptable to changing uses and needs over lifetime for a healthy and inclusive community.
The idea of ‘intergenerational living’ is something that we have been considering a great deal over the past couple of years at LSI Architects.
Our aim as designers should be to build communities where people from all ages can interact and get to know each other better, encouraging people to develop more supportive and mutually beneficial relationships across generations and to be more involved in their local neighbourhood.
In order to achieve this, places need to facilitate intergenerational modes of learning, work, and play through new and lasting social programs, policies, and useful places integrating effective intergenerational models into the everyday.
Home of 2030 gave us the opportunity to explore this theme further and develop a ‘working’ example of not just a retirement village but an intergenerational community that enables people of different ages to live side by side as good neighbours, to share their talents and community resources, develop meaningful relationships and support and learn from each other. It provides a safe living space for people of all ages to interact, collaborate and explore the values of each generation.
Our entry into the competition, titled Room 2 Grow, celebrated individuality while building a community where people from all ages can interact and get to know each other better, helping to develop supportive and mutually beneficial relationships across generations.
Room 2 Grow aimed to enable residents to stay, and be more involved in their local neighbourhood, through the different stages of their lives.
Several dwelling modules provide a choice of accommodation that critically can be adapted and reconfigured over time to suit changing requirements across families and generations. Modules can be stacked vertically, combined and subdivided horizontally to accommodate growing families, elderly relatives and young adults with their need for support as well as independence.
Dwellings can be combined and arranged to achieve various densities across a site. Considering likely new approaches to flexible working patterns, and the profound impact our surroundings have on our health and wellbeing, the dwellings provided dedicated spaces for home working, with good access to natural light and soundproofing.
Small community cafes, live-work units for small businesses and spaces for local community groups can be stitched into the heart of the new community, fully accessible to residents that share similar interests, to support a truly sustainable community.
Across the development, easy access to a variety of outdoor amenity and shared spaces will encourage intergenerational encounters that promote social connectivity, physical and mental wellbeing to reduce actual and perceived loneliness while creating a sense of place in the new community.
The construction comprises of a principle structural timber frame with bolted connections to be dismantled and recycled or re-purposed at the end of the buildings life cycle. A fabric first approach to the reduction of energy in use is envisaged for the building envelope, with the use of prefabricated modular cork infill panels for walls and roof construction.
We’d love to hear what you think of our entry and you can see all of the shortlisted submissions here.




