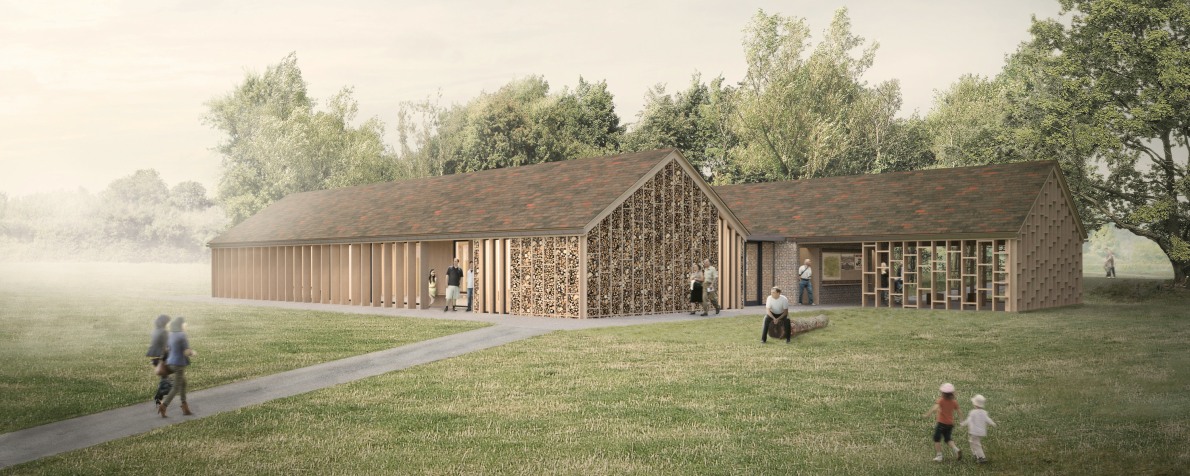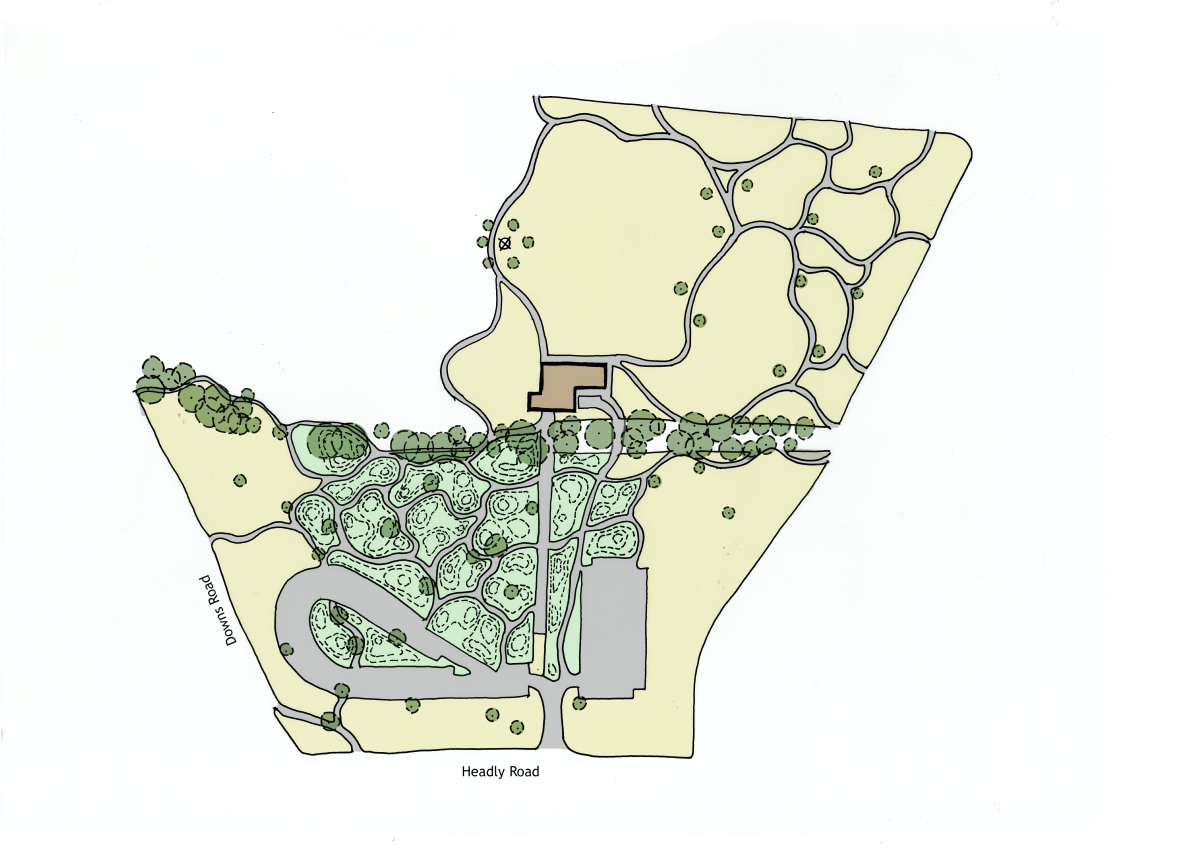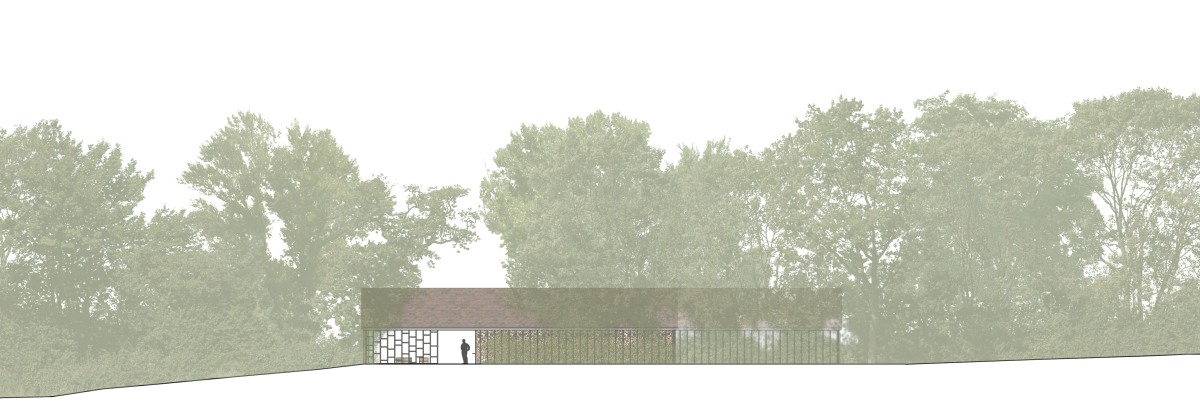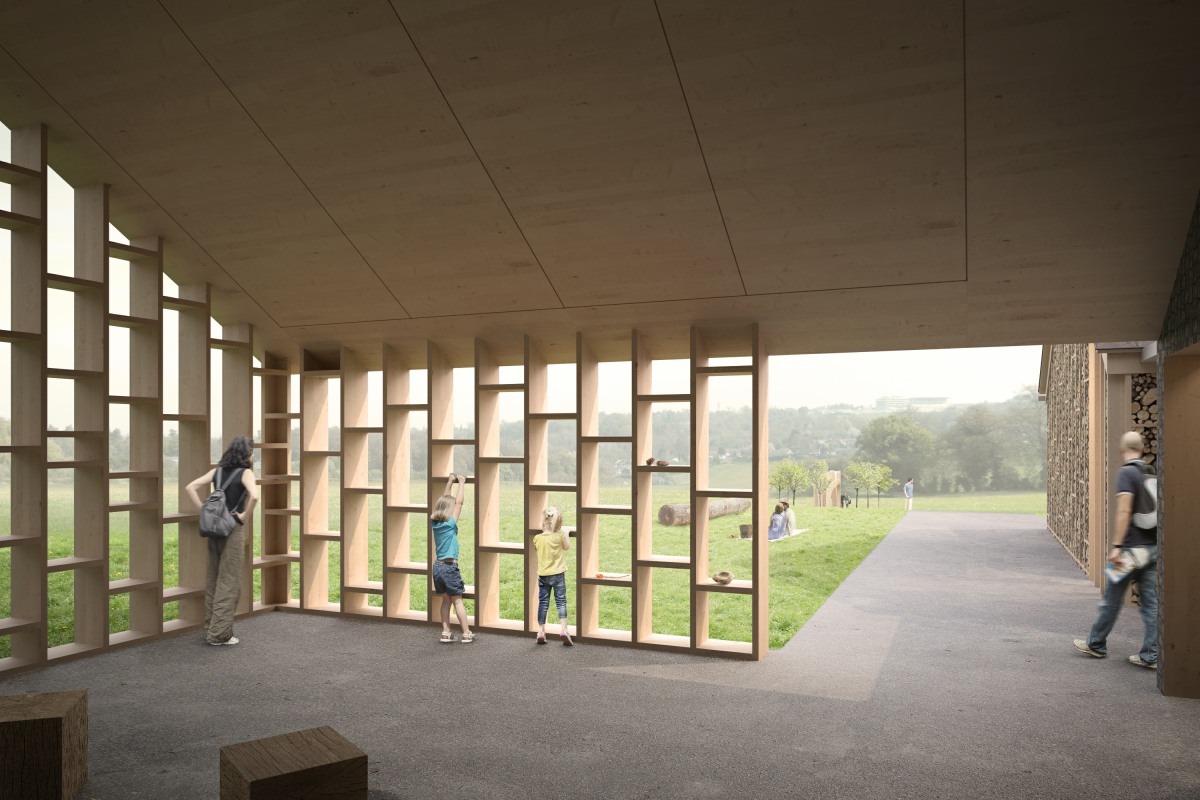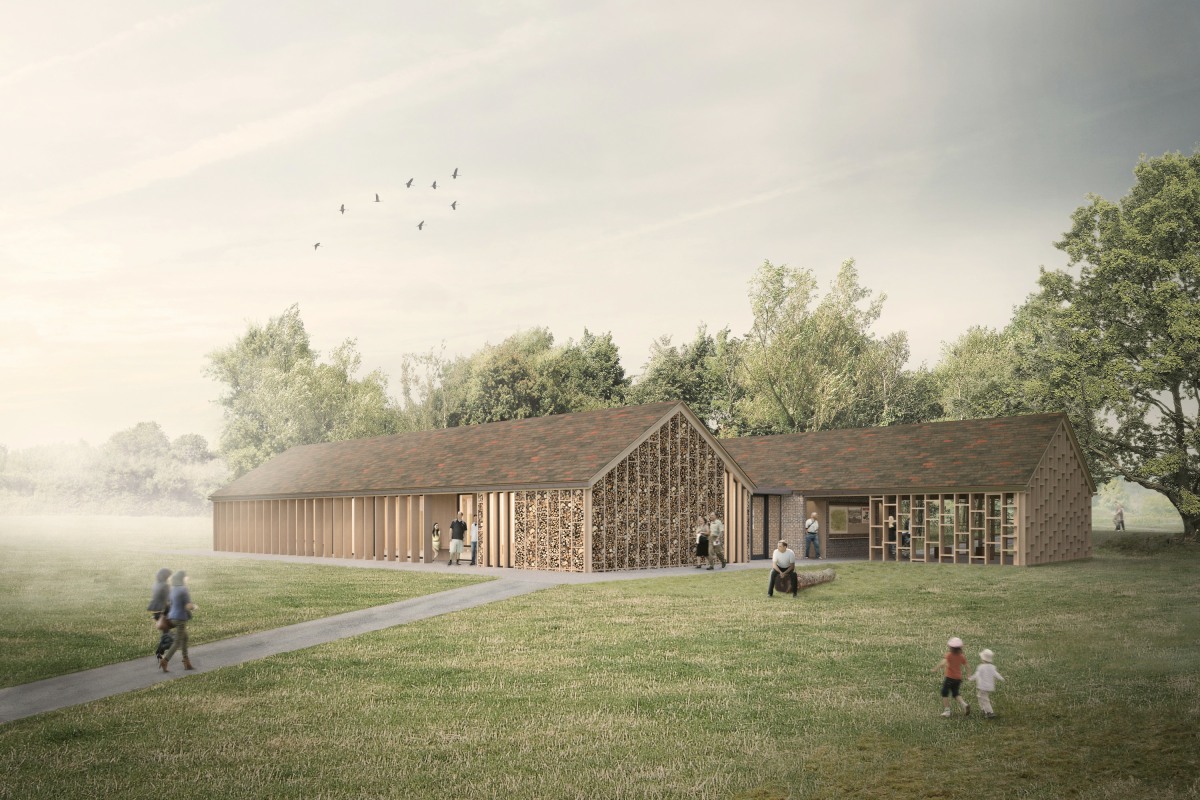News
Langley Vale Visitor Centre Competition Entry
We recently entered the RIBA organised competition for a new visitor centre for the Woodland Trust in Langley Vale, in collaboration with Oobe. Competition, as always, was fierce with over 250 entries into the competition. Although not shortlisted, we greatly enjoyed working on the scheme which is described in more detail below.
Design Vision
The design provides a building that sits naturally on the site, complements the surrounding ancient and expanding woodland and complements the ambitions of the Woodland Trust for Langley Vale. It creates a multifunctional space providing an opportunity for visitors to appreciate the inherent beauty of the surrounding landscape and, in this quiet context, commemorate those fallen in the Great War.
Landscape
The Landscape setting of the visitor centre is enhanced to improve the approach towards the memorial with a purposely indirect route from the car park, through meandering paths creating a varied and informal route to the Visitor Centre. The landscaping gently shares a reminiscence of the trenches whilst not overtly resembling them. Soft perennial grasses and other planting will be mainly green to provide a simple landscape setting with small elements of occasional colour and through the promenade of trees, the building welcomes its visitors with a generous covered external space acting as a portal space, directing the journey further on toward the memorial.
The design
The building is developed from a simple single-storey pitched roof form, double banked to provide efficiencies in the building footprint and provide flexibility of use. The plan for the visitor centre is clear, simple, and functional. Access to the Toilets, Hall, Office and Kitchen spaces provides a degree of autonomy allowing access to the Toilets throughout, while the Hall and/or Office spaces remain secured.
The design provides a direct relationship between interior and outdoor spaces and maximises natural light through double-glazed doors and windows. Full height vertical structural timber fins shade the loggia from the elements, creating a dynamic space for reflection and observation framing instances of the surrounding woodland. Refined junctions of timber explore vernacular detailing and combine with natural materials to soften the architecture, filtering daylight throughout the spaces. The sawn log rainscreen facade wraps the centre with a beautifully textured grain that gives natural warmth to the building and will weather naturally enhancing the centre’s character.
Sustainability
Environmental Sustainability is exhibited throughout with the use of natural building materials and construction methods. The use of timber for the structural elements as well as the building skin provokes a sense of wellbeing as well as environmental sensibility. The environmental benefits of using timber are vital to the project, with timber for the rainscreen cladding being locally sourced, untreated and allowed to weather naturally. The logpile facades also provide roosting and nesting habitats. Other key initiatives for the design are the use of effective built in insulation, enhanced air-tightness and thermal efficiencies, and allowing winter sun to heat the large hall with instances of solar gain controlled during the summer months by the building’s orientation and timber fin structure. Internally, low voltage lighting and appliances and simple water saving devices will make it an energy efficient centre. Simplicity of the design is its most effective tool for sustainability, by using appropriate natural materials and providing long term flexibility for future alteration and/or expansion. It is about the exploration of a simple, sustainable way of life.

