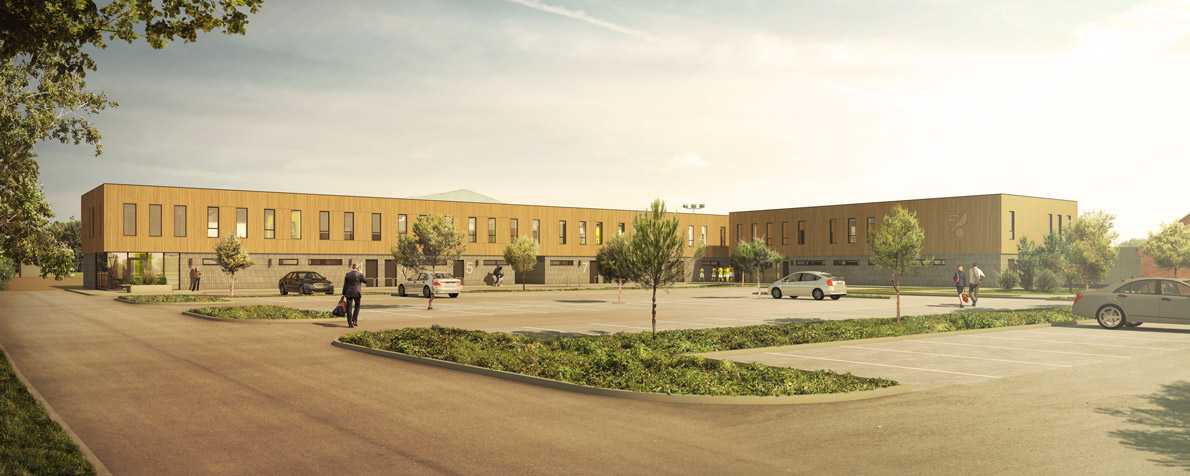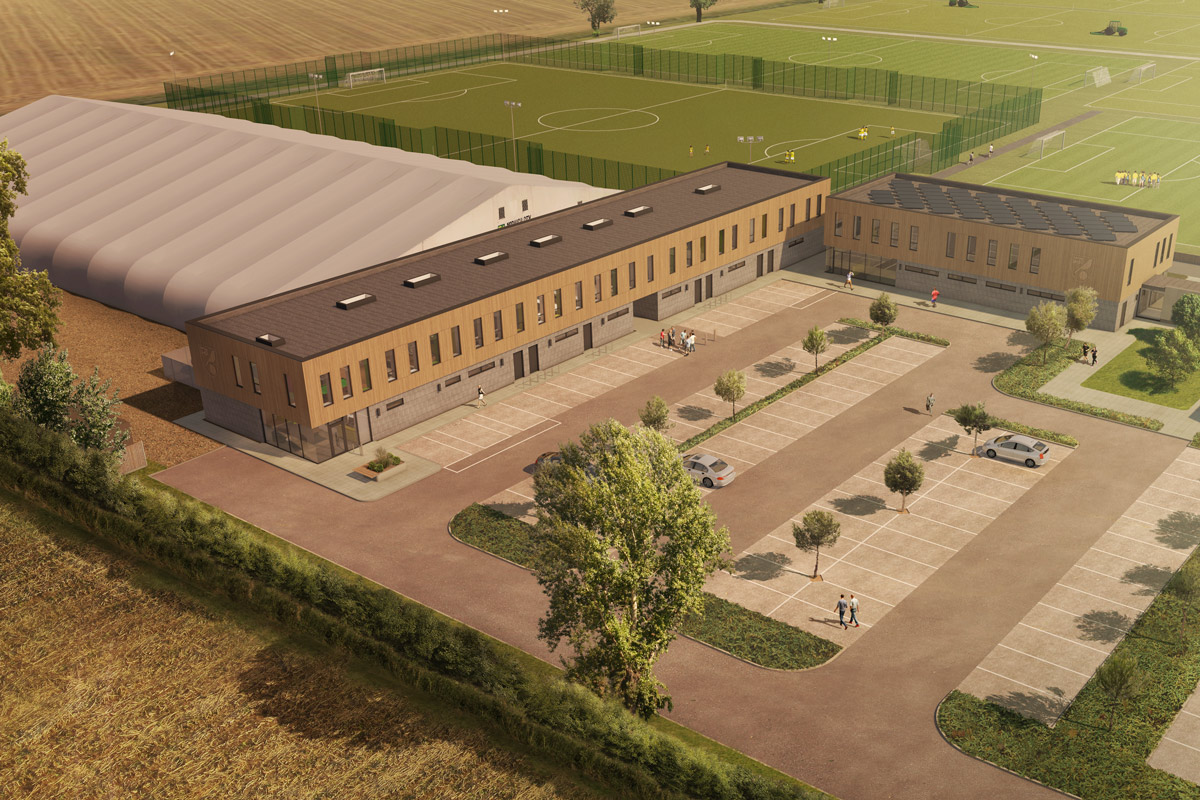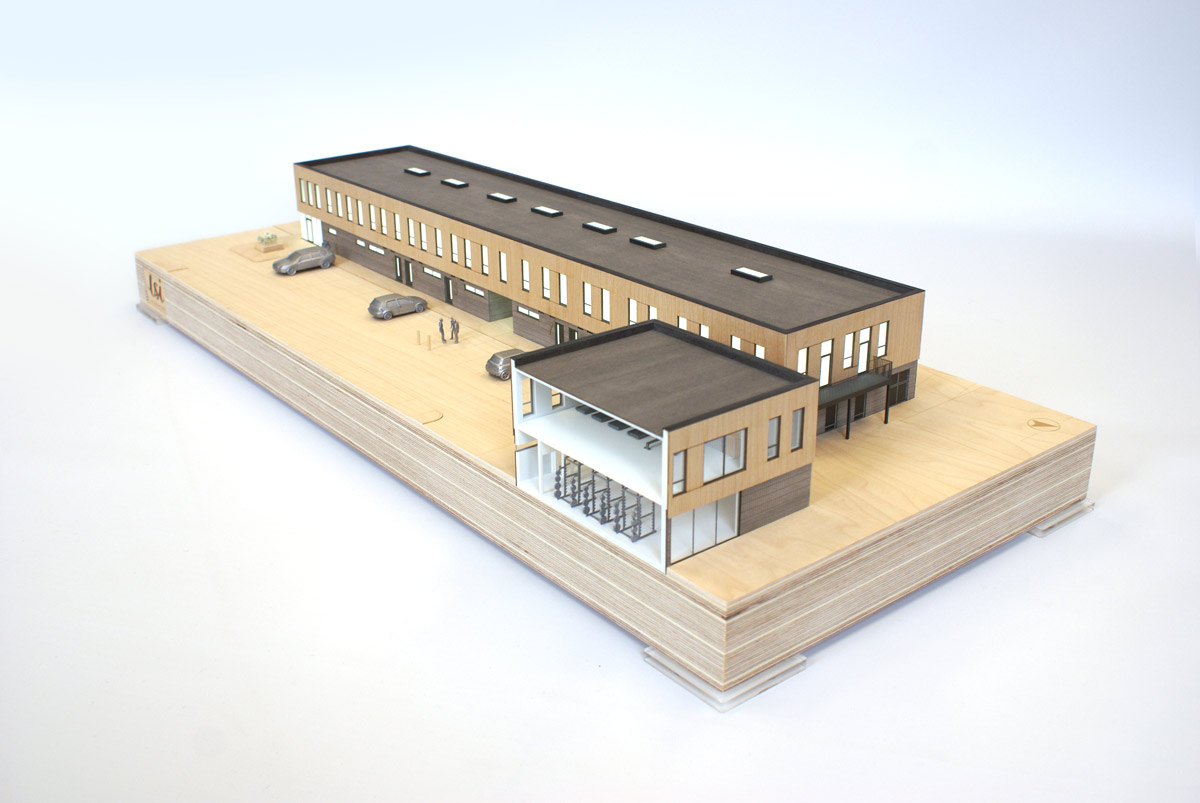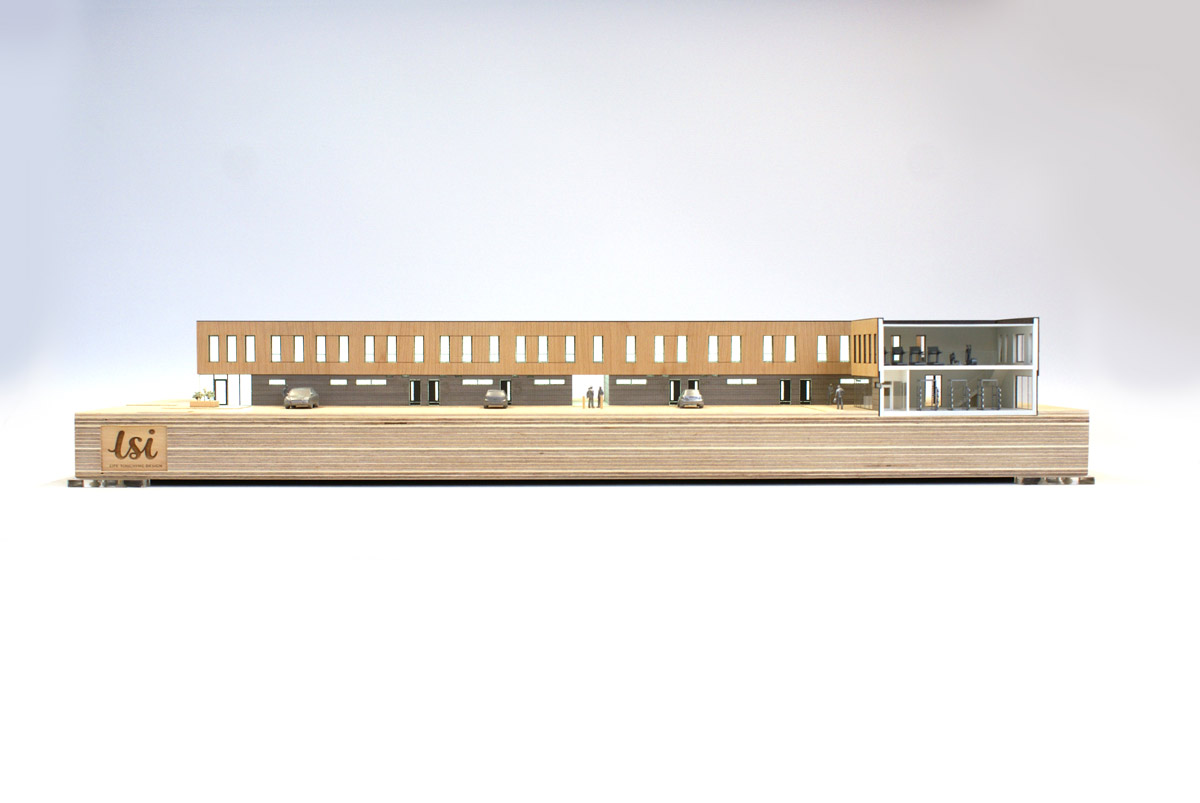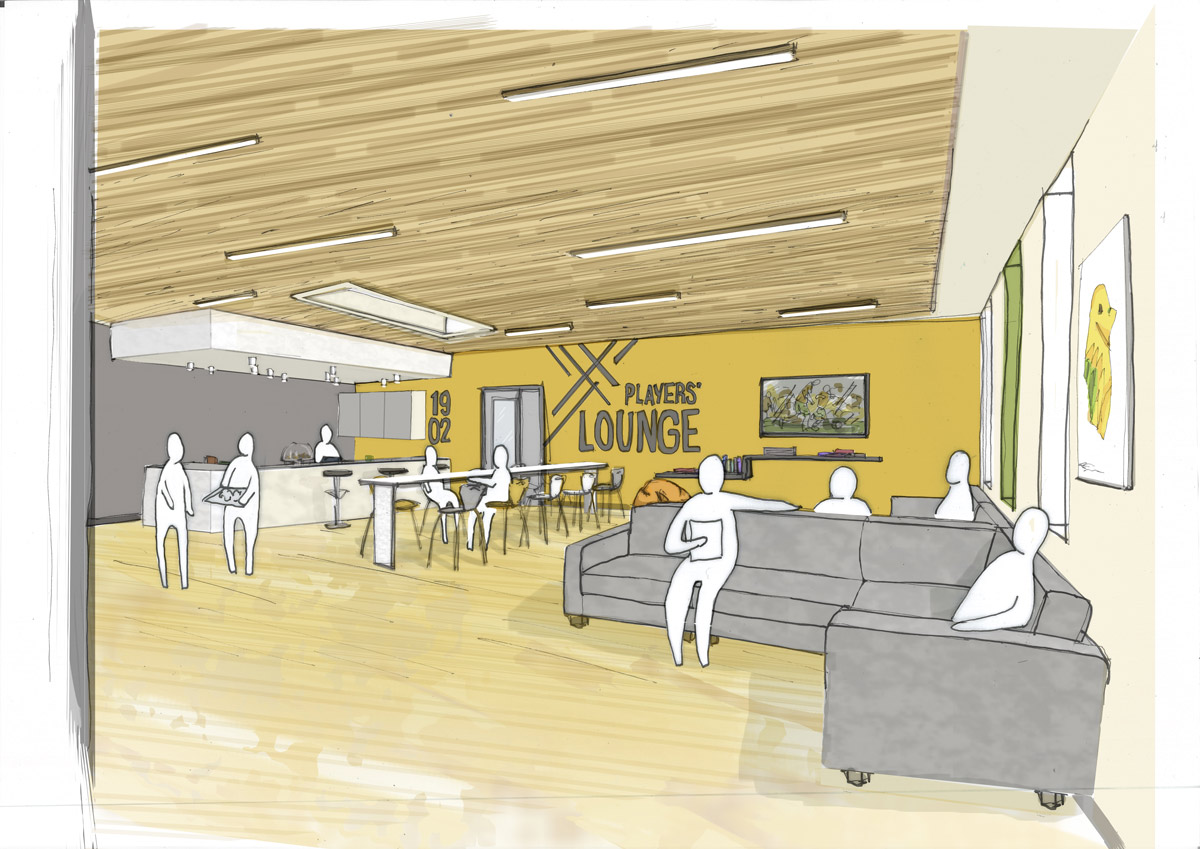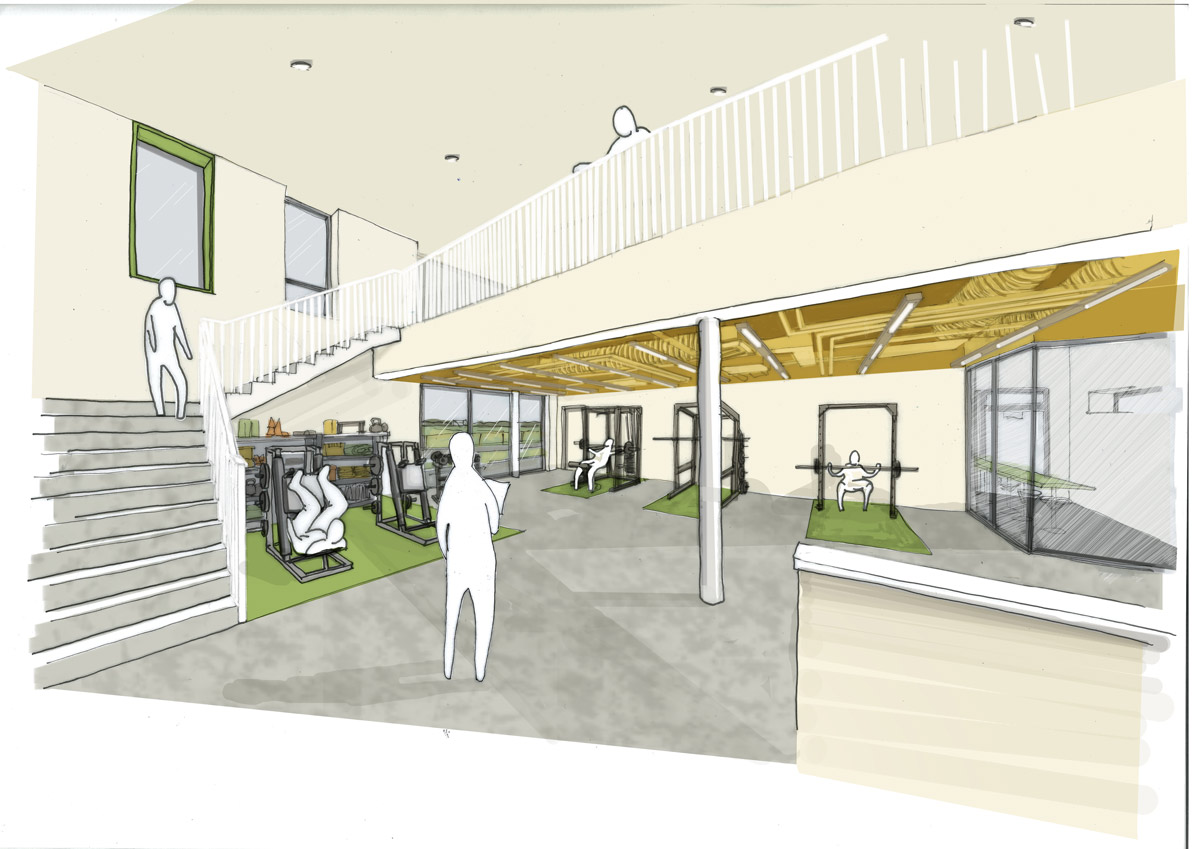News
Plans for Norwich City Academy Building Unveiled
Our plans for a new Academy facility at Norwich City Football Club’s Colney Training Ground have been revealed at a launch event for the new Canaries Bond at Carrow Road.
The Academy building project will be undertaken in 3 phases. Phase 1, which is due for completion in July 2018, comprises 8 player changing rooms and 2 match official changing rooms.
At ground floor Phase 2 will see the introduction of a further 3 changing rooms and support spaces along with 2 physiotherapy rooms and a reception area for parents and players. The upstairs accommodation, built over Phase 1, will incorporate a player lounge, along with three training rooms with support offices, a match analysis suite and an open plan administration base for up to 40 staff.
At the far end of the Colney Training Centre, the reconstruction of the Academy Training Pitches will deliver first class training pitches that will be available for use all year round. The area will be levelled and a new drainage and irrigation system installed, work which will benefit the whole site for many years to come. These much-needed improvements will ensure the quality of the Academy Training Pitches meet the standard of the current first team pitches and increases the usable pitch area by 15%.
“Whilst the club has been committed to achieving Category 1 status it is important to note that productivity and facilities fall short of other academies in this Category. However, we have a genuine belief, which derives from the immense potential we possess, that the Academy can become more productive and develop more players capable of playing at the highest level. We want to be seen within the football world as genuine leaders in developing young talent and as a club that provides pathway and opportunity.
Improved training, sport science and education facilities are key to allowing us to make this vision a reality by providing us with an Academy which becomes a magnet for the best talent and the best developers of talent. We believe that there is potential to create something special at this football club where we can showcase all that is great about Norwich City, all we need now is a new home to do this from.” – Norwich City Football Club
The Architectural response has sought to provide a dynamic, contemporary and professional facility befitting of the academy’s Category 1 status – a place that young players can find inspiration and receive world class coaching. – Rob Ruffles, Associate
To find about more about the Canaries Bond being used to finance the project please visit www.Tifosy.com/canaries-priority
Take a Virtual Tour of the new facilities below.
Aerial View of the New Academy Building and Gym.
Architectural Model of the scheme.
Sketch Visual of the Players Lounge.
Sketch Visual of the new gym facilities.
Sketch Visual of the Match Analysis Room.

