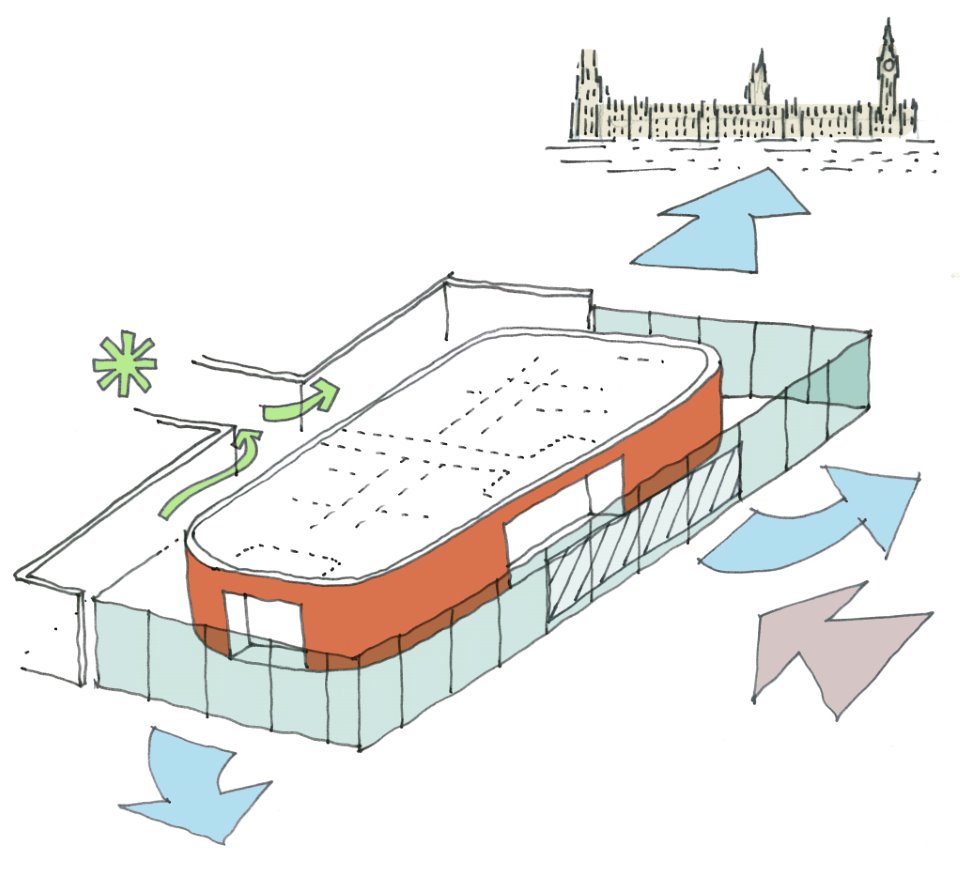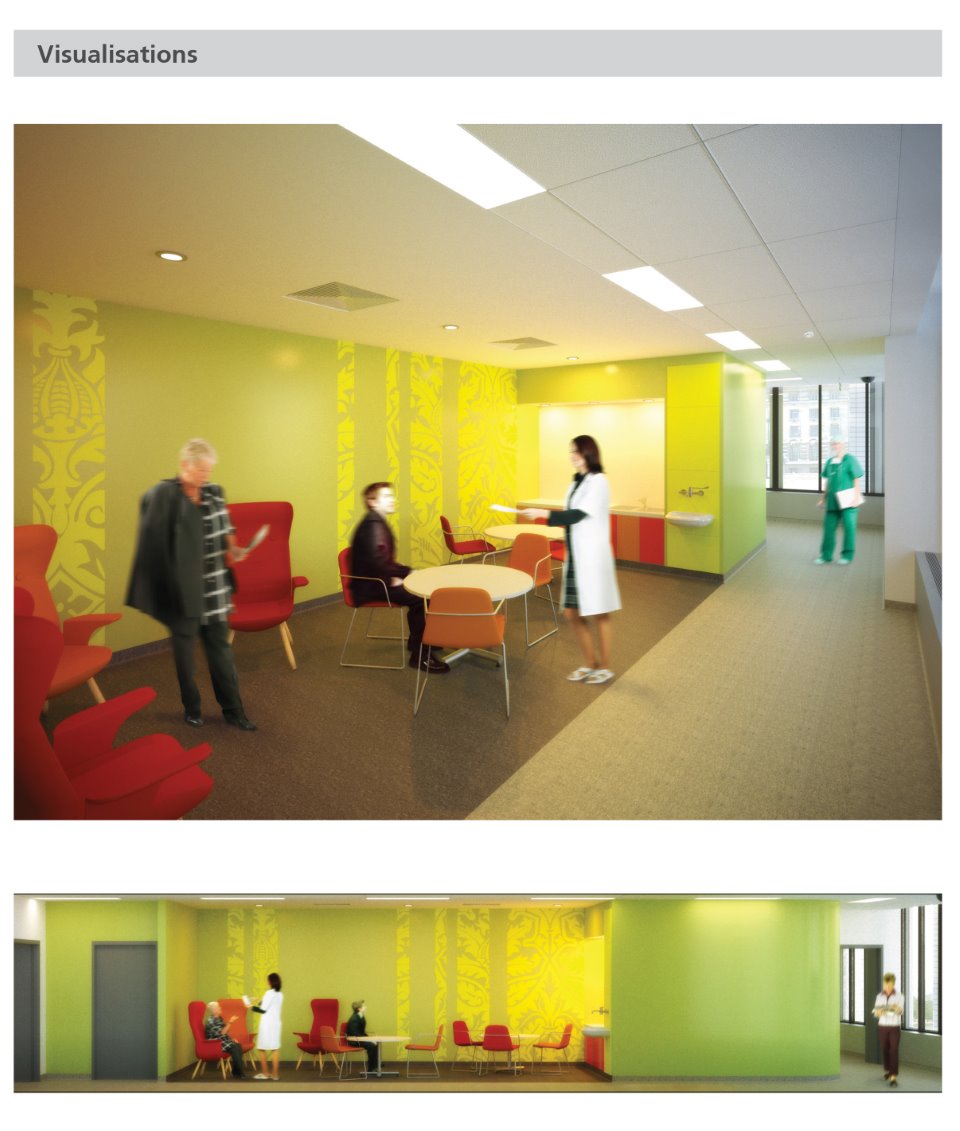News
ST THOMAS’ HOSPITAL ENDOSCOPY UNIT: A MODEL FOR BEST PRACTICE
In 2011, LSI was commissioned to undertake a first floor remodelling of the Endoscopy Unit in the North Block of St Thomas’ Hospital. The design was developed as a benchmark for best practice in the design of endoscopy units, involving extensive consultation with multiple stakeholders – including patient focus groups. Now completed, post occupancy feedback has confirmed that the unit is considered a model for best practice, endorsed by the clinicians and visiting healthcare providers. Architect Adrian Moody talks about how we achieved this:
The unit was required to meet the growing demand of patients needing a variety of procedures to examine and treat the digestive tract. Undertaken under local anaesthetic, patients are aware during the procedure, which naturally leads to many arriving at the unit with feelings of anxiety.
The clinical and functional adjacencies of the previous environment meant that staff needed to walk un-necessary distances on a daily basis, with inherent inefficiencies in the layout that hindered optimum clinical performance. For these reasons, the patient journey, clinical efficiency and the creation of a high quality environment were key drivers for the project, along with JAG compliance.
After detailed analysis, the Endoscopy Unit workflow was split into sectors; reception, consultation, sub-wait, procedure rooms, recovery space and discharge lounge. In healthcare environments, priorities can often be the wrong way round. How often do you look at healthcare plans and the administrative areas are adjacent to the windows. Patients are confined to land locked waiting areas providing no stimulation and led to their destination down internal corridors which are not uplifting. Natural light is not offered to the patient.
The previous departmental configuration involved administrative areas adjacent to windows while patients were confined to land-locked internal waiting areas and corridors. This arrangement was challenged at the outset, due to the abundance of natural light and views out of the unit that had the potential to significantly enhance the patient experience – leading to a strategy based on perimeter circulation to structure the patient journey.
The start of the journey at reception was key; the view out across the River Thames offers a dynamic panorama to go some way to relieving anxiety. Interventions along the perimeter route then support patient wayfinding to the consultation, procedure and recovery areas.
Single sex spaces: sub-waits and recovery areas and manifestation to the glazing give Privacy and Dignity to Patients, an essential consideration, yet maintain the benefits offered by natural daylight.
The interior design has been developed to improve wellbeing and help to further relieve stress and anxiety, with an abstract motif inspired by Pugin’s design for wallpaper at the House of Parliament, emphasising the visual link between the buildings across the River Thames.
The involvement of an enthusiastic client, a clear brief and intensive liaison with stakeholders and patient groups, was vital to enabling the team to identify opportunities to address the challenges faced. By demonstrating benefits in terms of patient experience, quality of service, staff efficiencies and working environment LSI were able to offer inspiration to act upon opportunities that were generated.

Visualising the concept for the stakeholders and patients was important. Participation from stakeholders in the interior design resulted in ownership and buy-in to the scheme by all involved. On a visual level we developed interior design boards for discussion and further development. Everyone’s views were considered and reviewed for the next presentation, and everyone was aware of what we were trying to achieve.
The end result is an environment that helps to alleviate anxiety in a potentially stressful situation, improves unit workflow for staff and is the envy of many visiting healthcare providers.



