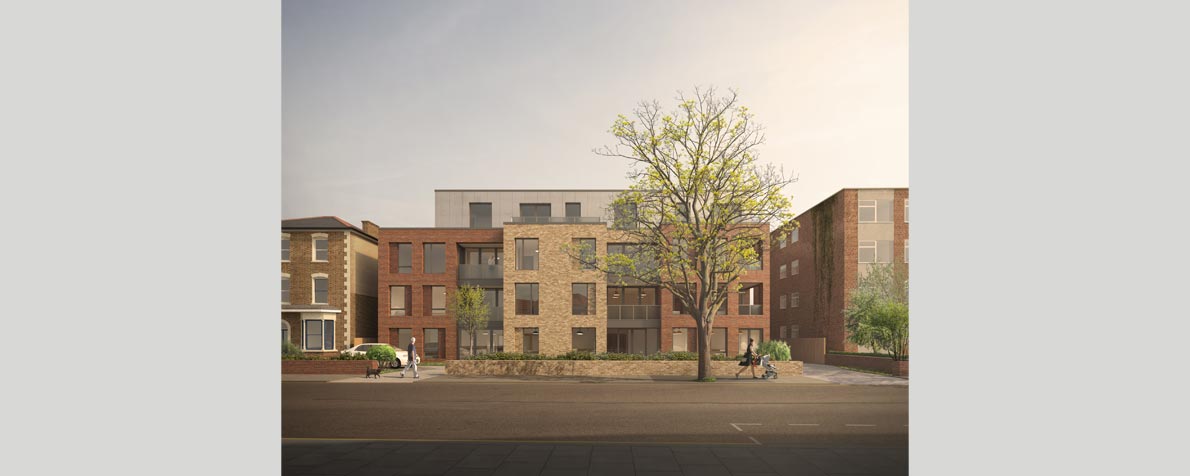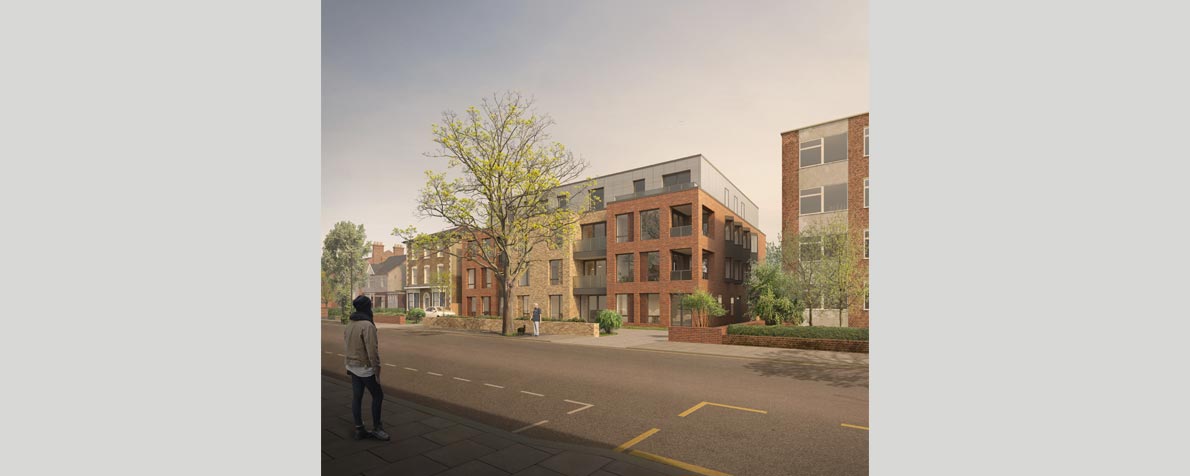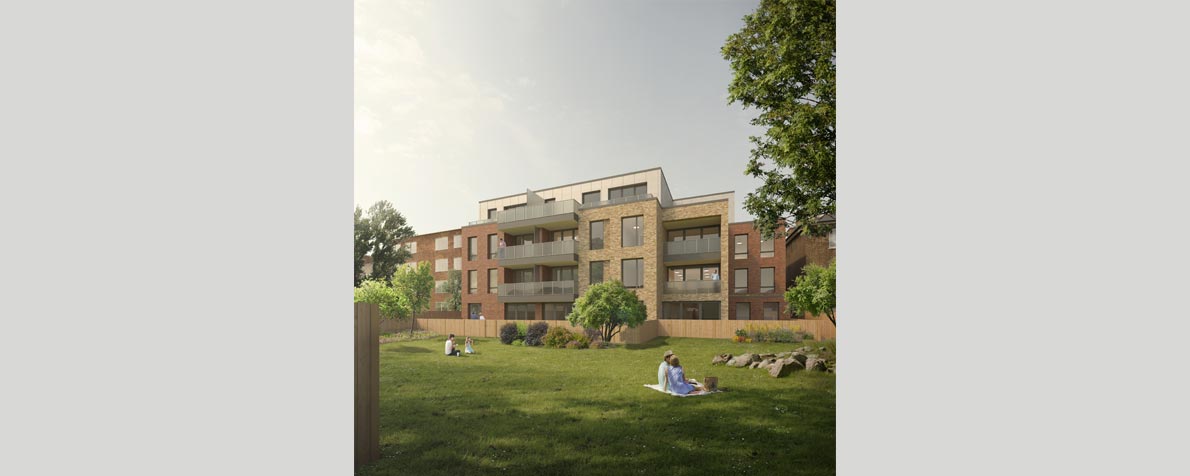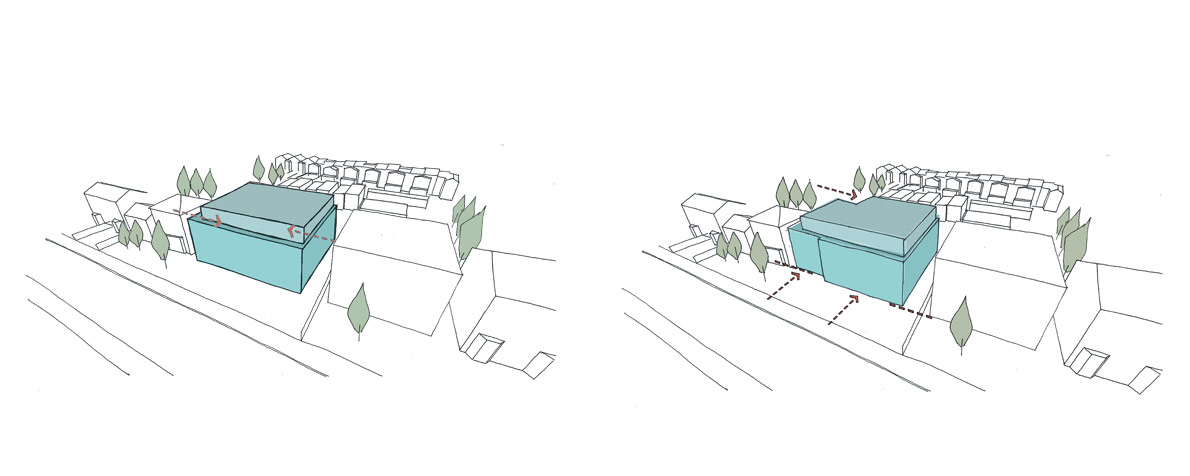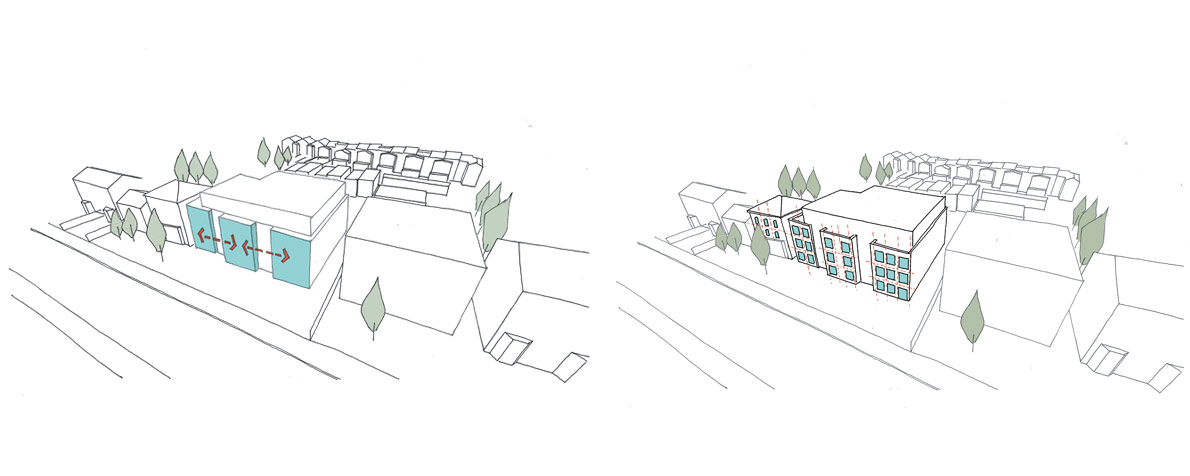26-28 Brownlow Road
26- 28 Brownlow Road is a new 23 unit residential development for Abbeytown Ltd.
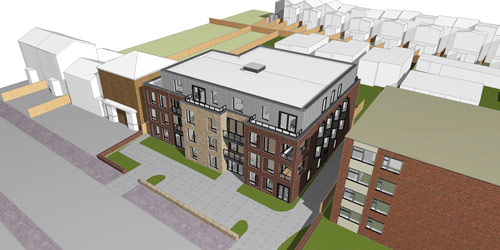
Based in the Borough of Haringey, North London, Brownlow road is a 23 unit apartment development with three detached dwellings to the rear of the site, providing a mix of one, two & three bed dwellings. The existing site had two derelict houses with large gardens based on a residential street. The client saw the opportunity to reutilise the site and make more efficient use of the space by increasing the number of habitable units.
With planning permission already achieved for two detached dwellings to the rear of the site, LSI were appointed to design the main apartment block to the front of the site. In response to planning feedback and the immediate site context, this is a three storey development clad in brick to align with the heights of the neighbouring houses, with a fourth storey set back and clad in zinc.
The proportions of the surrounding Victorian villas formed the foundation to LSI’s approach to the building’s elevations and massing.

