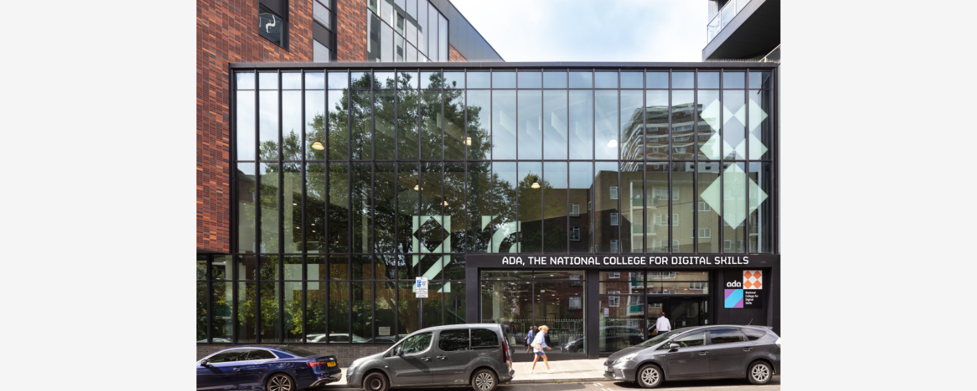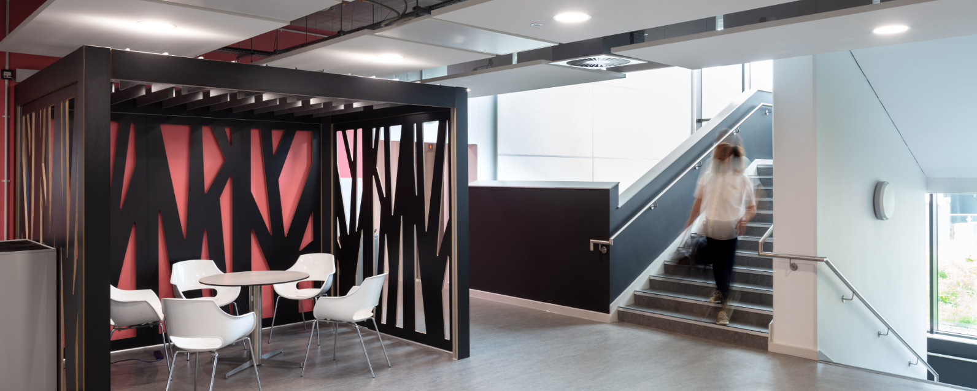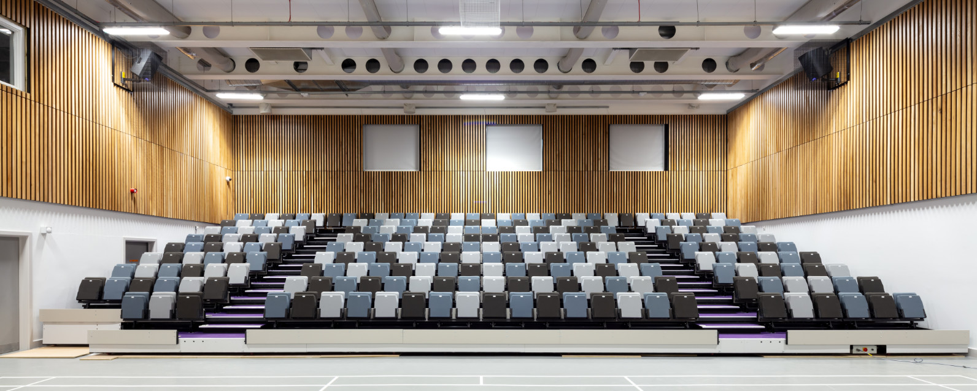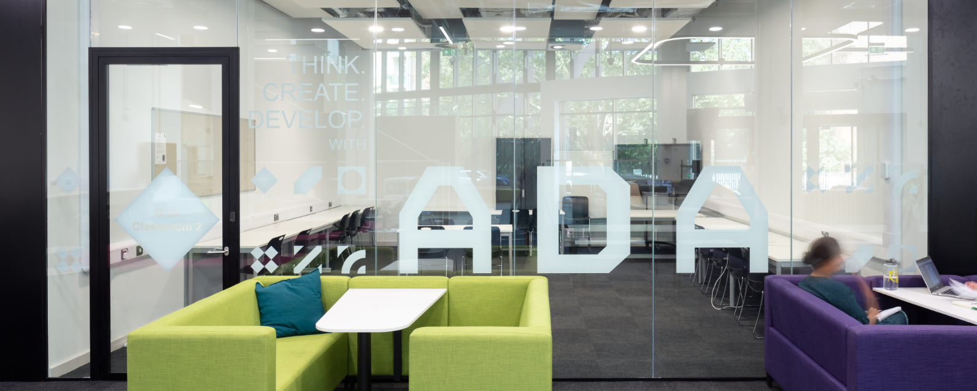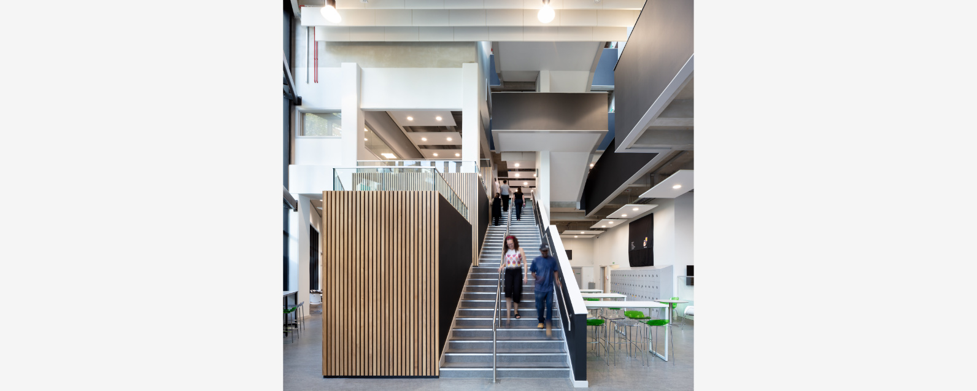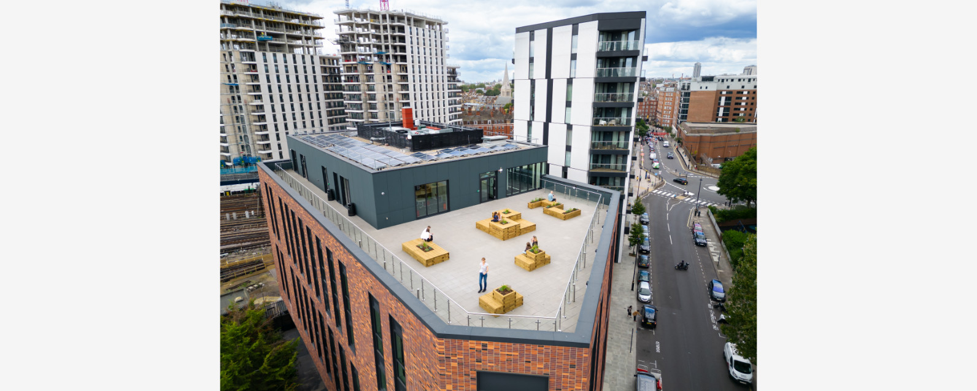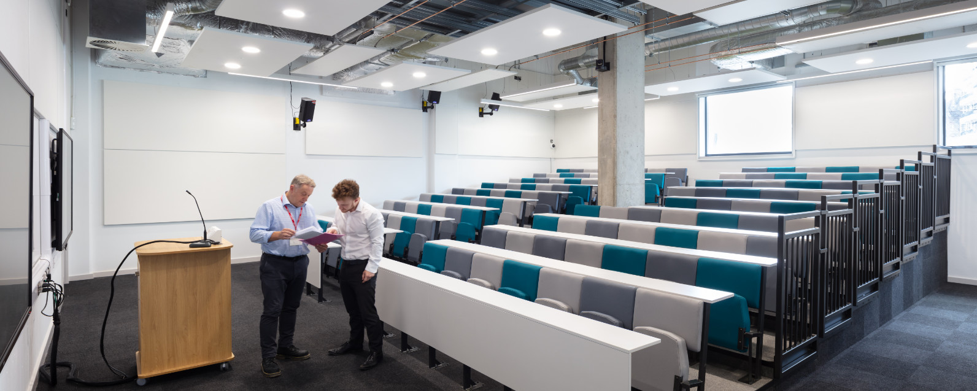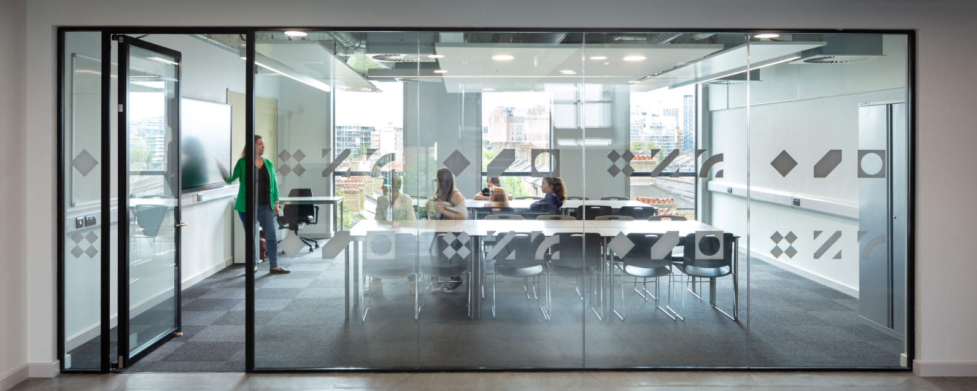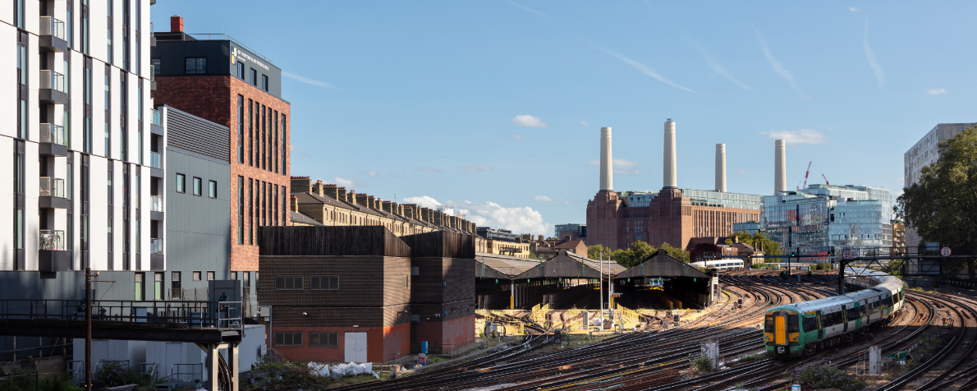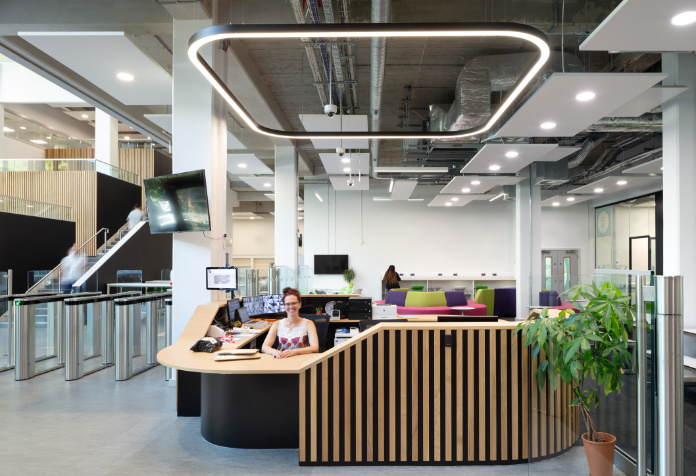Ada, National College for Digital Skills
LSI Architects were commissioned by Wates Smart Space to remodel and refurbish the former Sir Simon Milton Westminster UTC building to create a state-of-the-art new home for Ada, The National College for Digital Skills.
Named after Ada Lovelace, the first computer programmer, the College works to educate and empower the next generation of digital talent with a particular focus on women and individuals from low-income backgrounds. The new facilities in Pimlico will support 400 sixth form pupils a year alongside a further 240 industry placement students.
Designed to be vibrant and inclusive, Ada’s new education facilities are laid out over five floors and include a cafe, sports hall, games room, and a roof terrace which provides views over the London skyline and toward the iconic Battersea Power Station. What were previously engineering workshops have been converted into IT suites for the college’s core computing curriculum, and lecture theatres have replaced traditional classrooms.
A welcoming and open foyer at ground floor leads to a Learning Resource Centre and meeting space, supporting the creation of an environment that blurs the lines between education and the workplace. A new lecture theatre allows professional mentors to come in and engage with students and enables external organisations to use the college to host launchpad events.
Throughout the building, materials have been selected to create robust and attractive spaces that are conducive to learning and generate an environment with a professional and creative feel, similar to that which the students might expect to find at the headquarters of companies working in digital sectors.
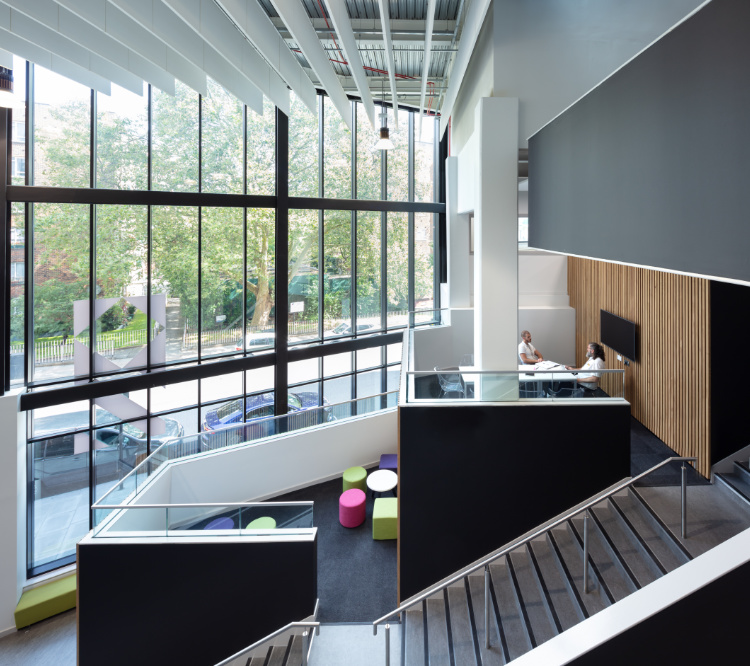
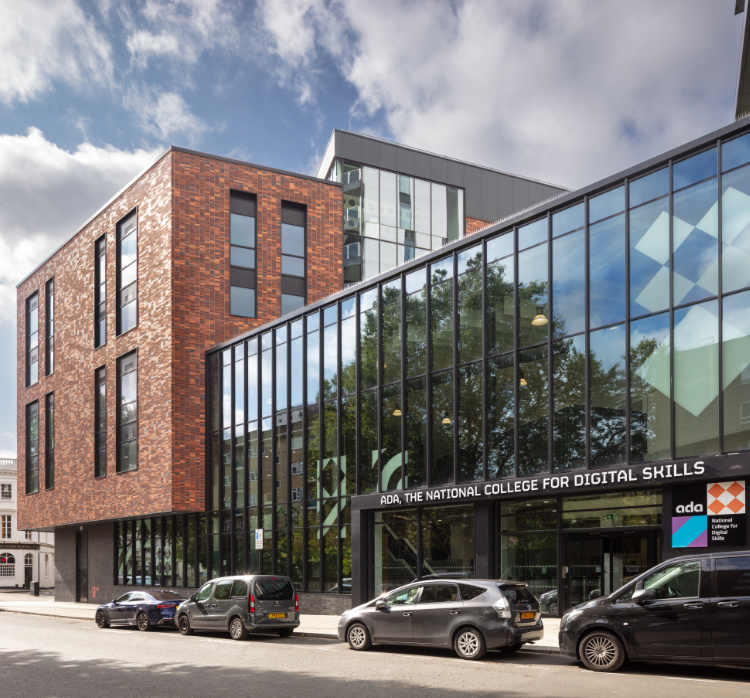
Transparency has been a key driver of the design of the new college building, and this is evident from ground floor up to the roof terrace. The use of internal glazing enables anyone in the building to witness teaching taking place at any time, celebrating the building’s purpose.
The incorporation of flexible ‘pods’ distributed across the building offers private breakout areas. This is complemented by additional breakout spaces within the main stair core, fostering a collaborative environment. Collaboration is core to the college’s values, and these design interventions strategically position it as the focal point of the building.
The project is inherently sustainable in that the internal refurbishment brings an otherwise disused building back into education usage. Solar PV panels have been added to account for the additional energy usage from the college’s digital equipment.
The building has been designed to be future-proofed and support the college in its ambition to double learner numbers by December 2025 – still with the explicit aim of ensuring at least 50% come from low-income backgrounds, at least 38% are female and at least 50% are from ethnic minority backgrounds.

