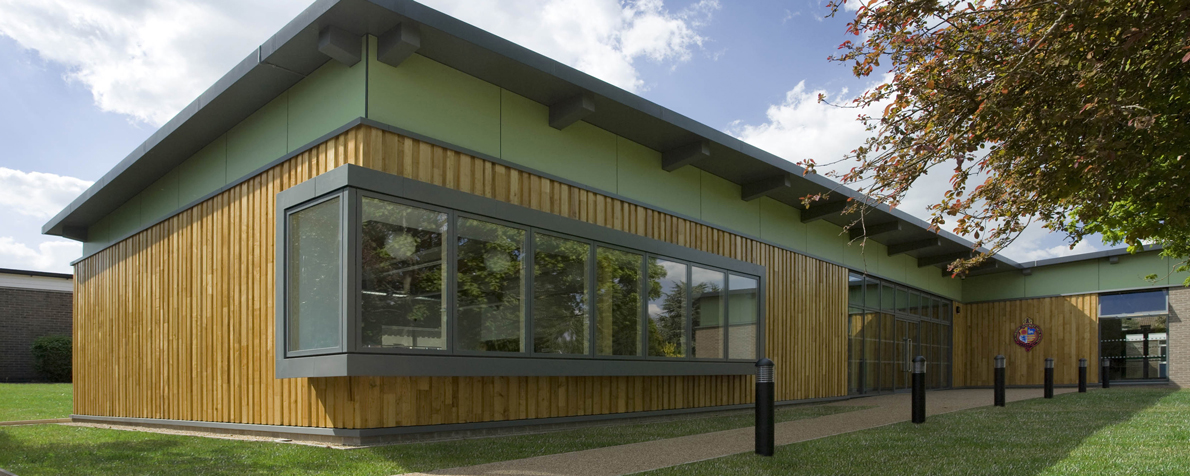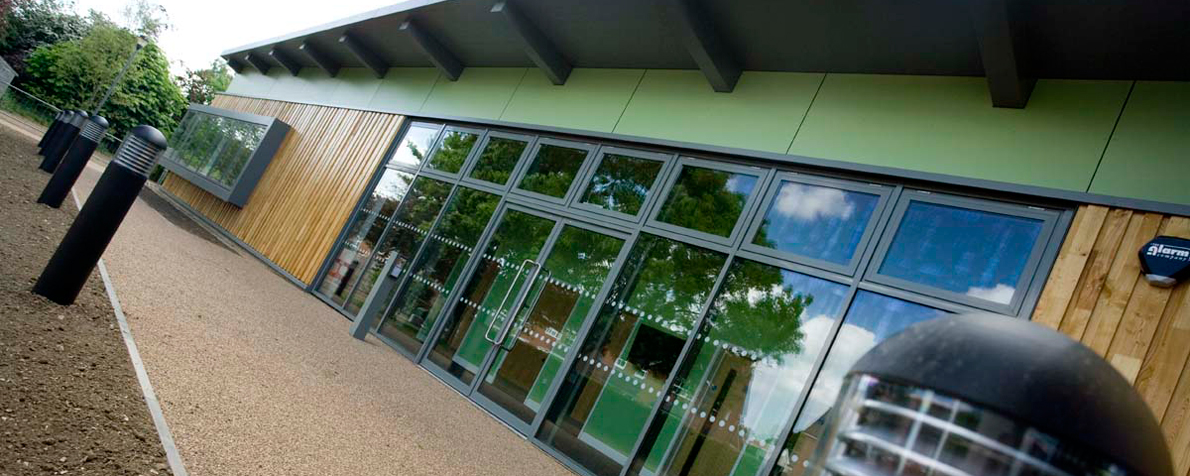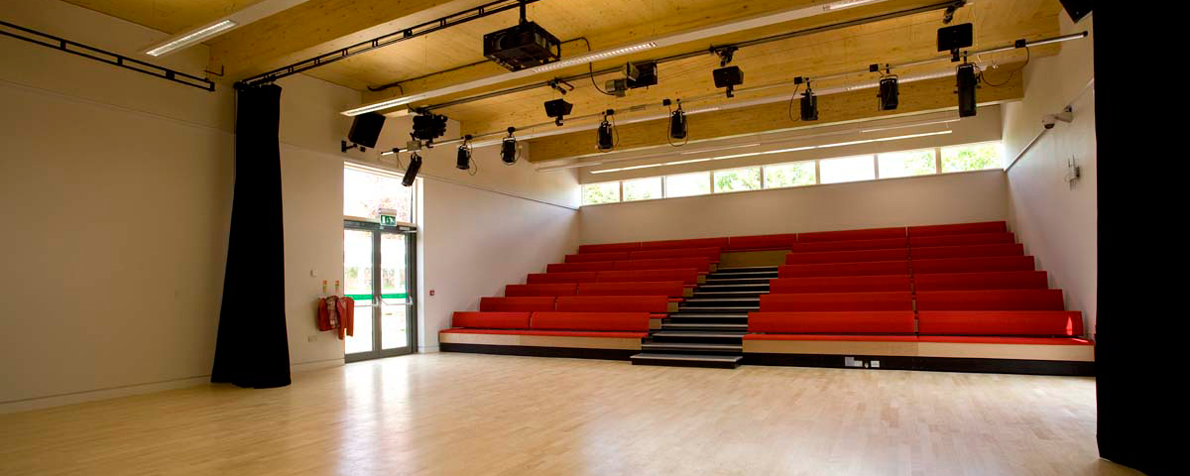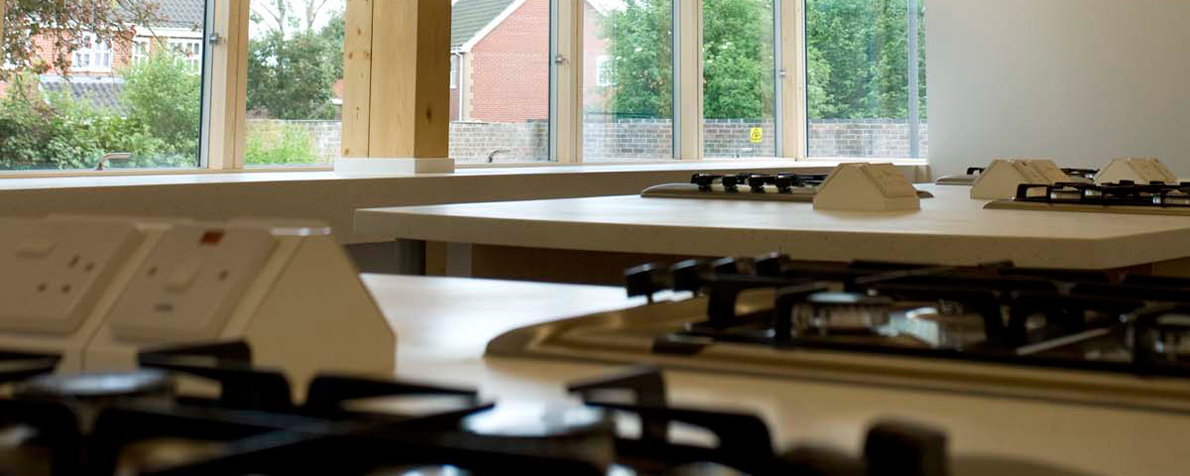Archbishop Sancroft High School
Following the preparation of a detailed premises development plan and in discussions with the School and the Diocese, a new build teaching facility for Food Technology and Creative Media Studies together with a community room was required, in order to meet the planned expansion in the School’s curriculum.

The building is comprised of two separate teaching areas with a shared central link between, all contained within one building form under a sweeping mono pitched roof. A new exemplar Food Tech classroom ‘Kitchen of The Future’ project was required with kitchen garden and landscaping integrated within proposals.
The provision of a Creative Media Suite is positioned adjacent to central open lobby area, accessible toilets, stores, Community Classroom and extends into a Multi Use Hall. The hall space will be used for performances and exhibitions for the school and will be available for community events to accommodate approximately 150 people.
The new building has an emphasis on an environmentally responsible design which embraces new technologies and modular construction. It is constructed from cross laminated timber with sustainably sourced timber cladding. Renewable energy is harnessed with solar panels, air source heat pump and heat exchangers installed to minimise running costs.




