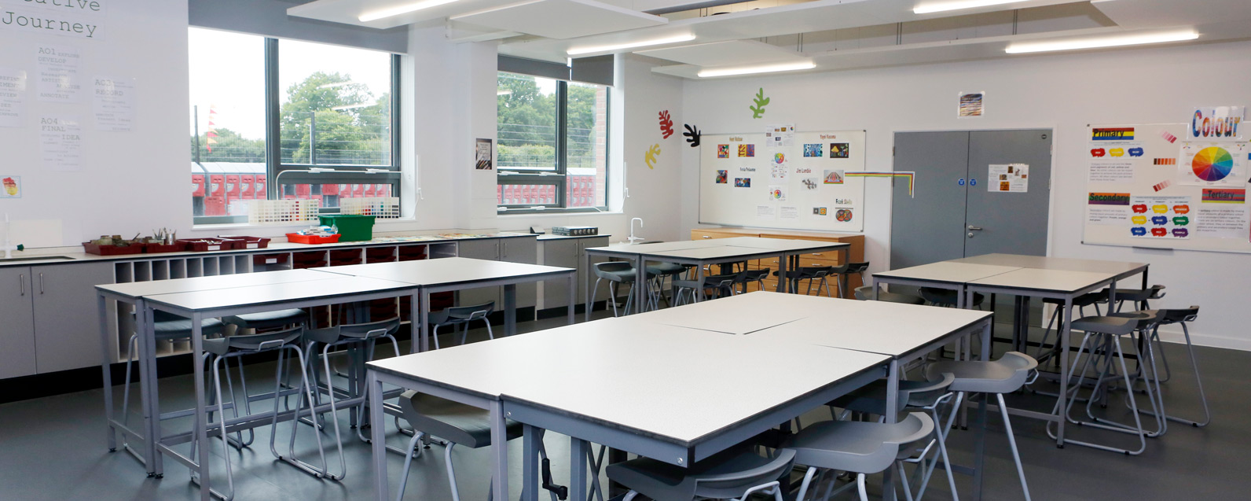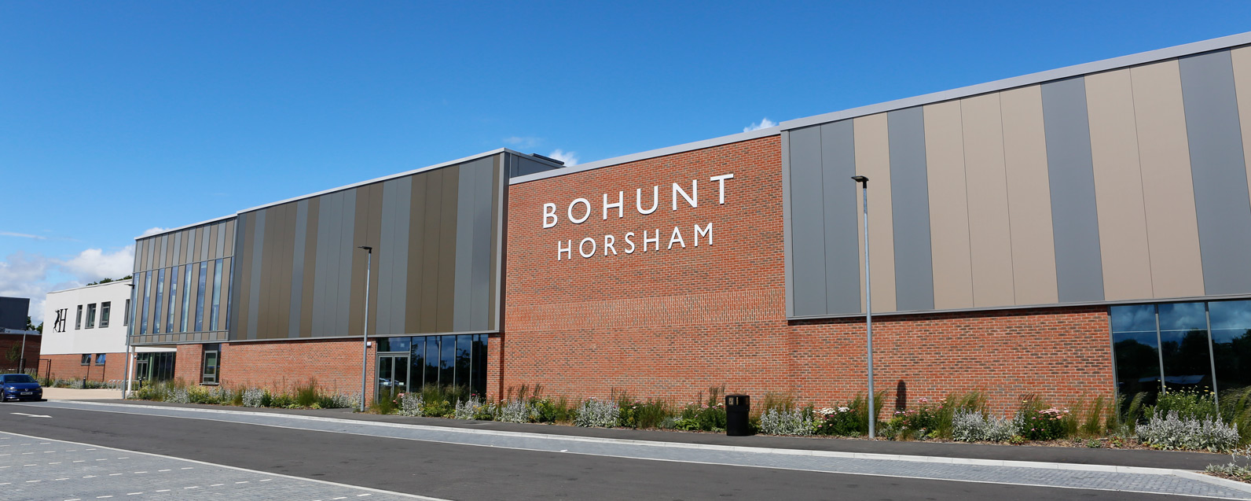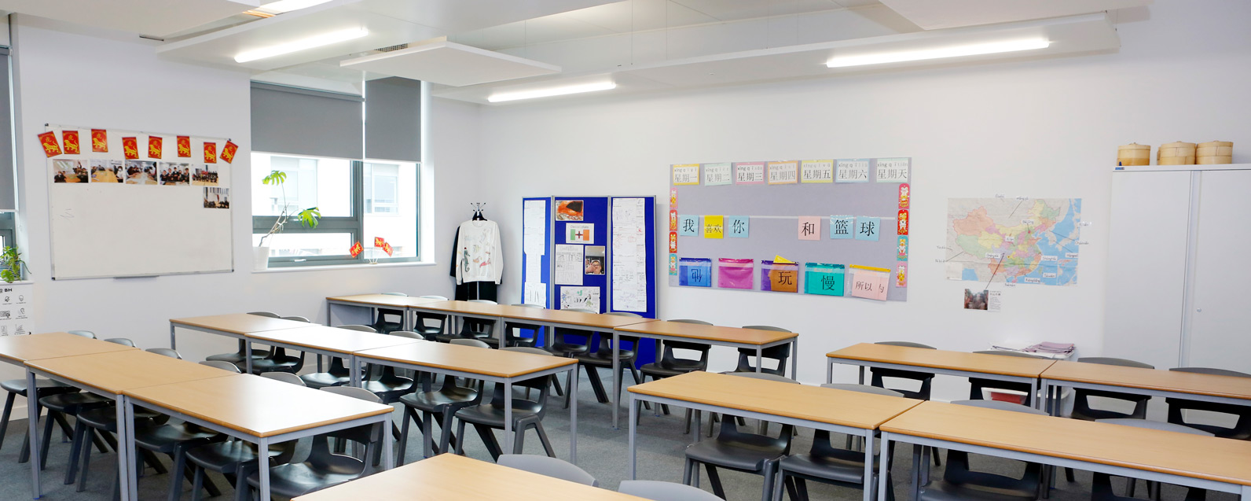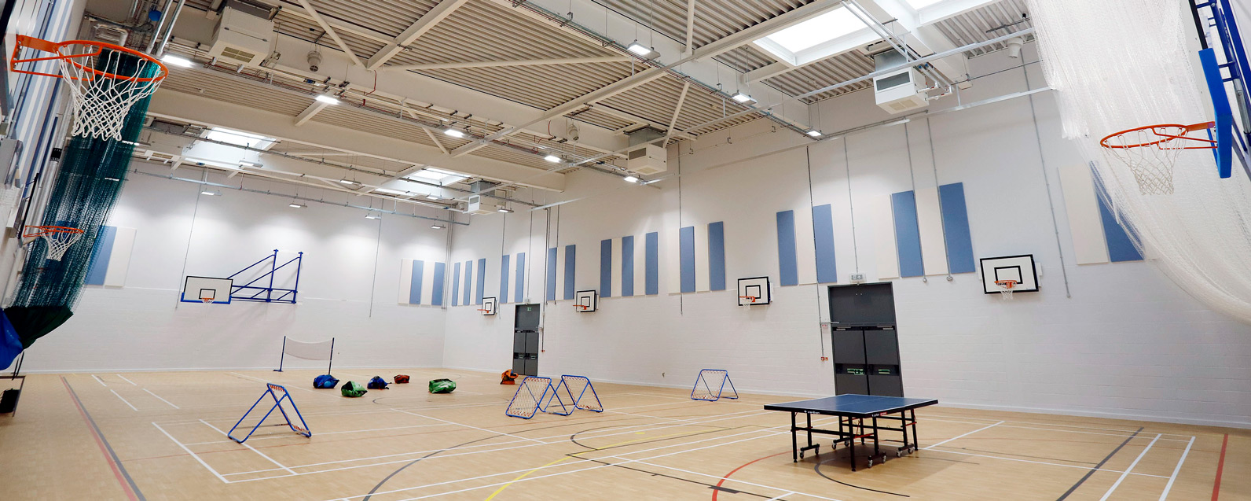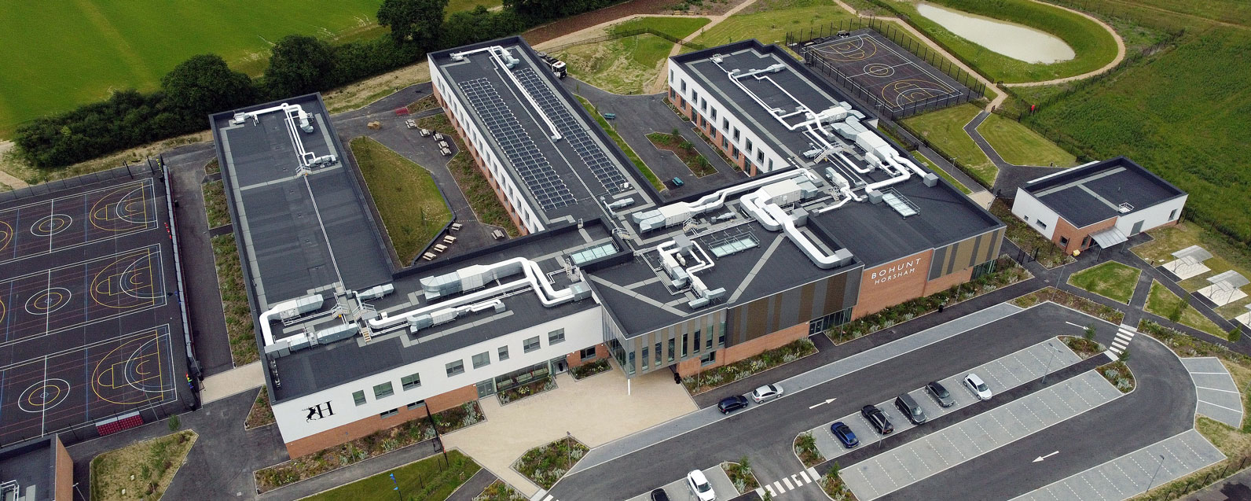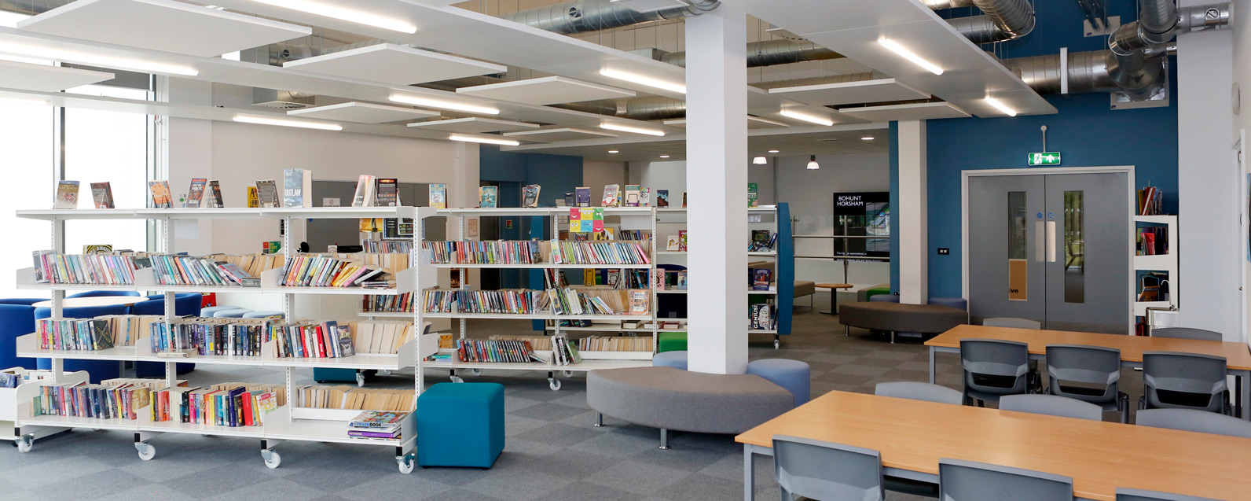Bohunt Horsham
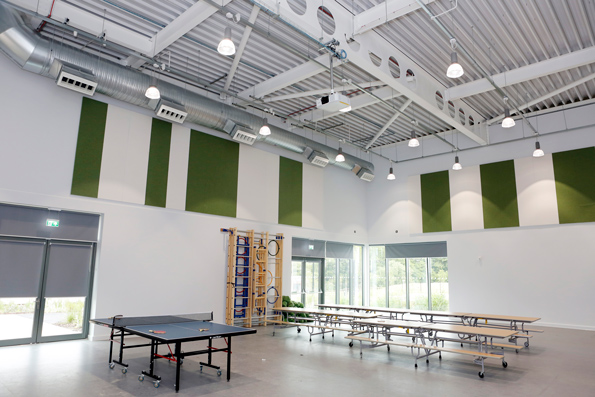
A new £29M all though school combining nursery(50), primary(420) and secondary(1200) facilities as part of the North Horsham masterplan. It is intended that the school will be the heart of the new community.
The design was developed to combine four key zones into one school; nursery and primary, secondary, shared outdoor areas and then the sports areas. These areas are all combined over one central ‘street’, separating the teaching wings from the shared spaces located at the front of the building.
LSI produced an indicative video to show the main stakeholders, including the school, what the result of the works would be. A virtual reality video clip was also introduced to the students, so they could get involved and excited about their new facilities.
A really simple colour concept was introduced into the design to allow the pupils and users of the building to distinguish what part of the school they were in without the need of complicated signage. For example, a primary pupil would not then accidentally enter a secondary zone because of the indicated colour on doorways.
The school specialises in STEM subjects, and so facilities have been provided to support this including a robotics lab.

