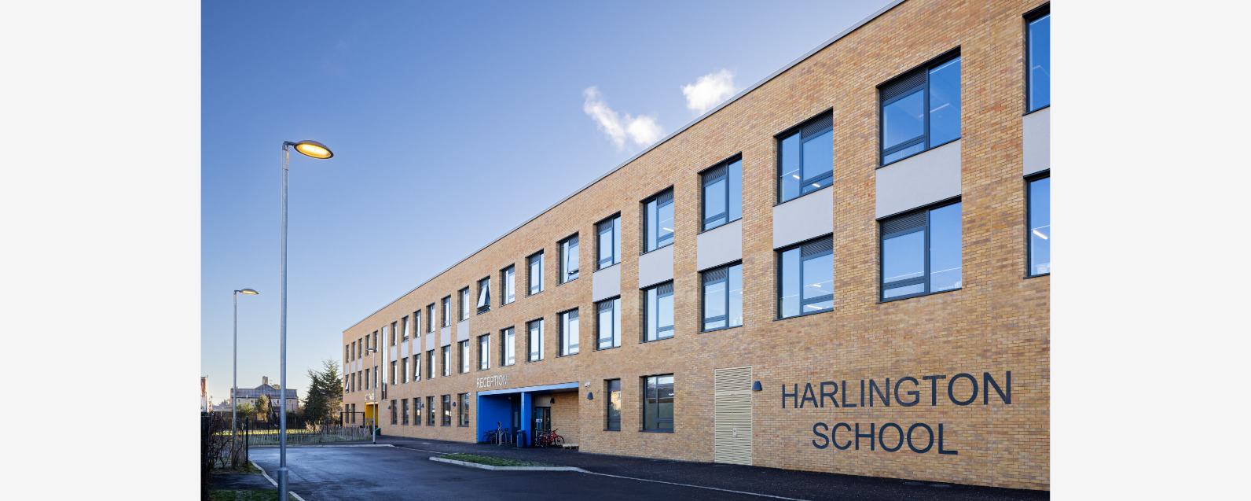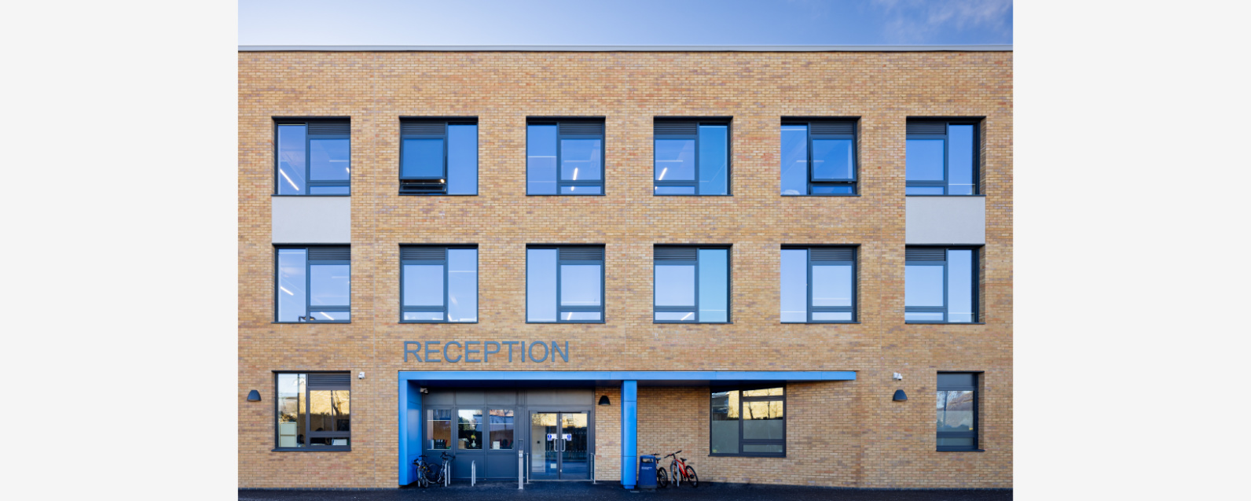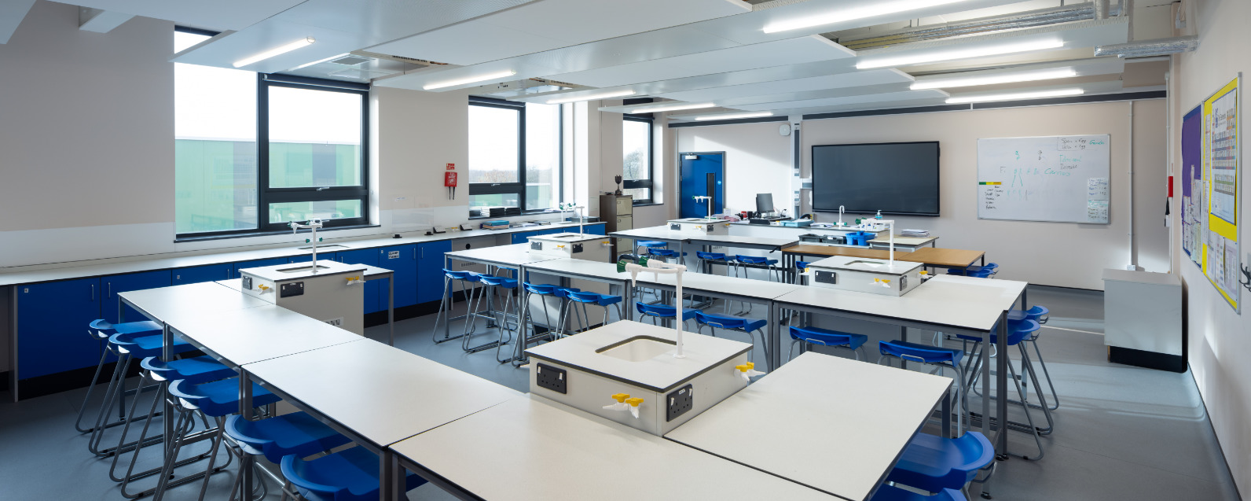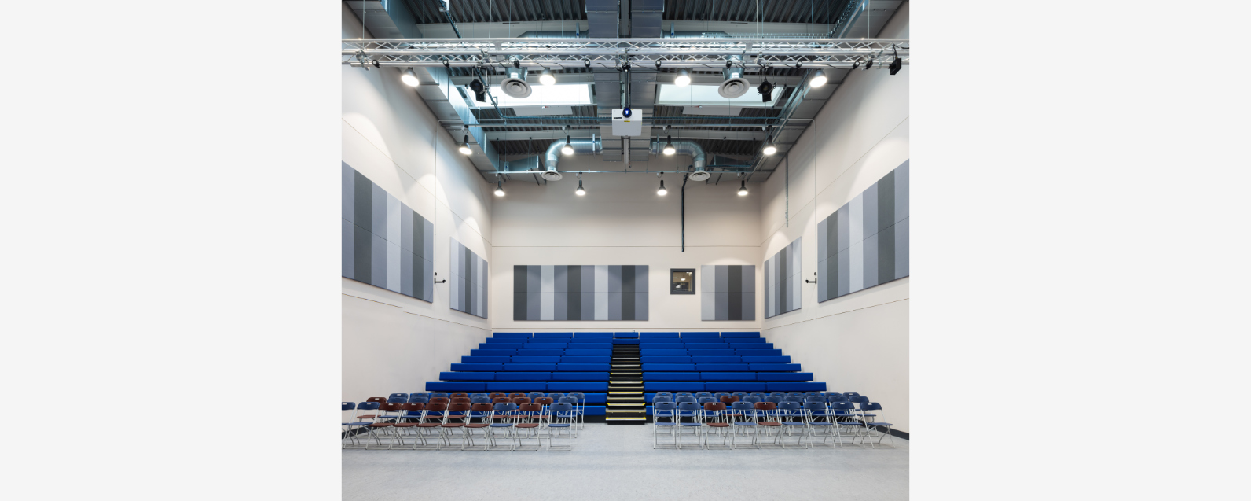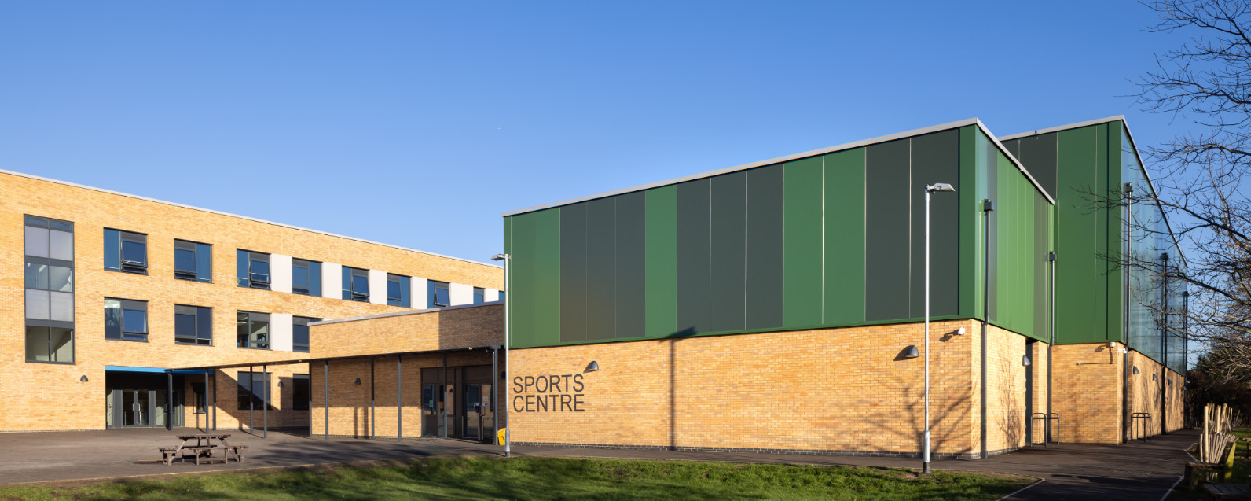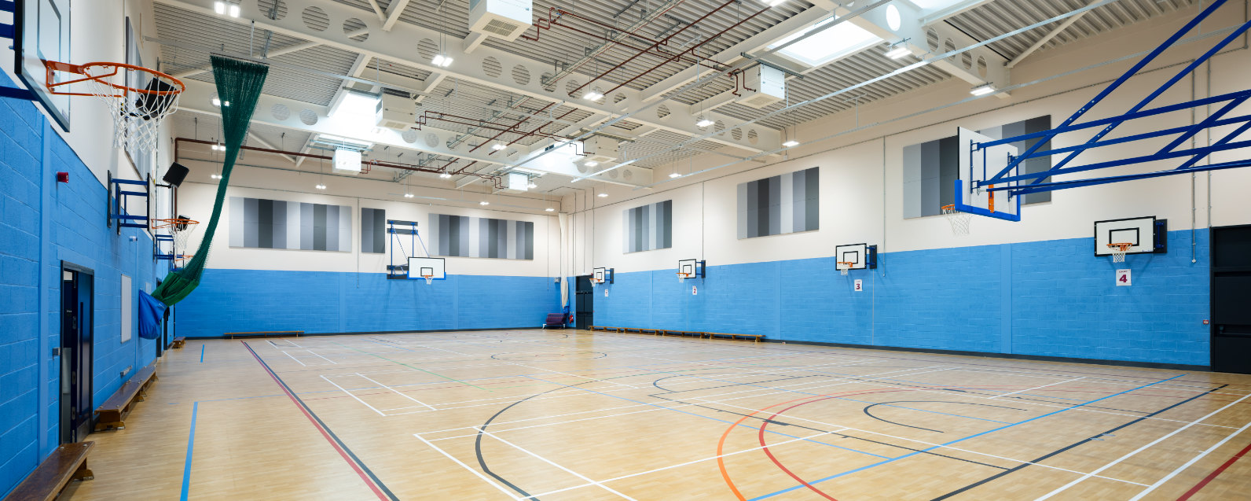Harlington School
A £30M project to redevelop the site at Harlington School as part of the ESFA’s Thames Valley B Batch.
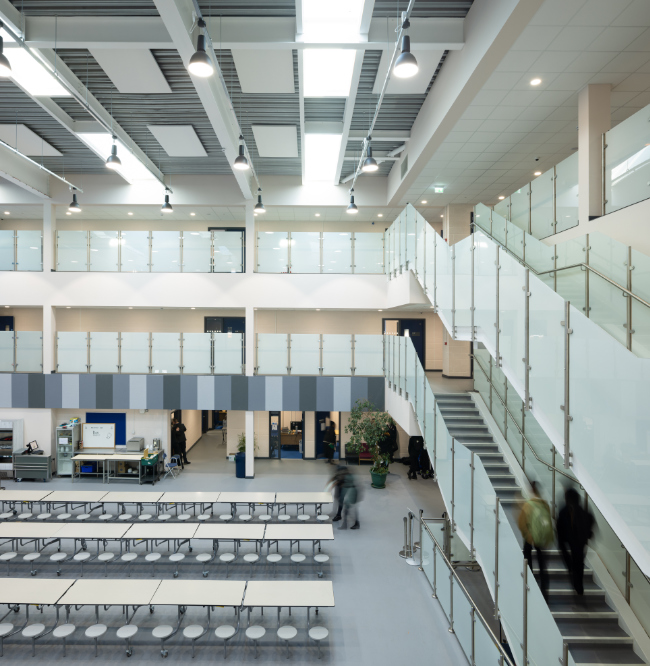
The ESFA funded project at Harlington School in Middlesex has seen the demolition and replacement of a life expired single-storey building which was spread across changing levels. The £30M redevelopment has provided two new key buildings and extensive landscaping.
The primary building serves as both the main teaching block and the school’s main entrance, and also includes dedicated spaces for community use and student activities. The secondary building acts as a sports block, offering everything required for both community and curriculum-based specialist physical activities.
The external façade of the teaching block uses brick which is considered a robust and durable material, with a view to looking fresh for years to come. The sports hall is distinguished with feature coloured metal cladding, where tonal colours have been utilised to help blend into the existing tree lined boundaries.
The new buildings have been designed to lift barriers on any pupil’s aspirations, and so dedicated special resource provision has been provided for pupils with sensory and physical disabilities.
Through redeveloping the site, the school has been able to increase pupil numbers by 1.5 form of entry, allowing the school to become an 8FE establishment.
LSI Architects were selected by Wates to form a design team under the DfE Contractors Framework, with this being the second project to be released as part of the Thames Valley B Batch.

