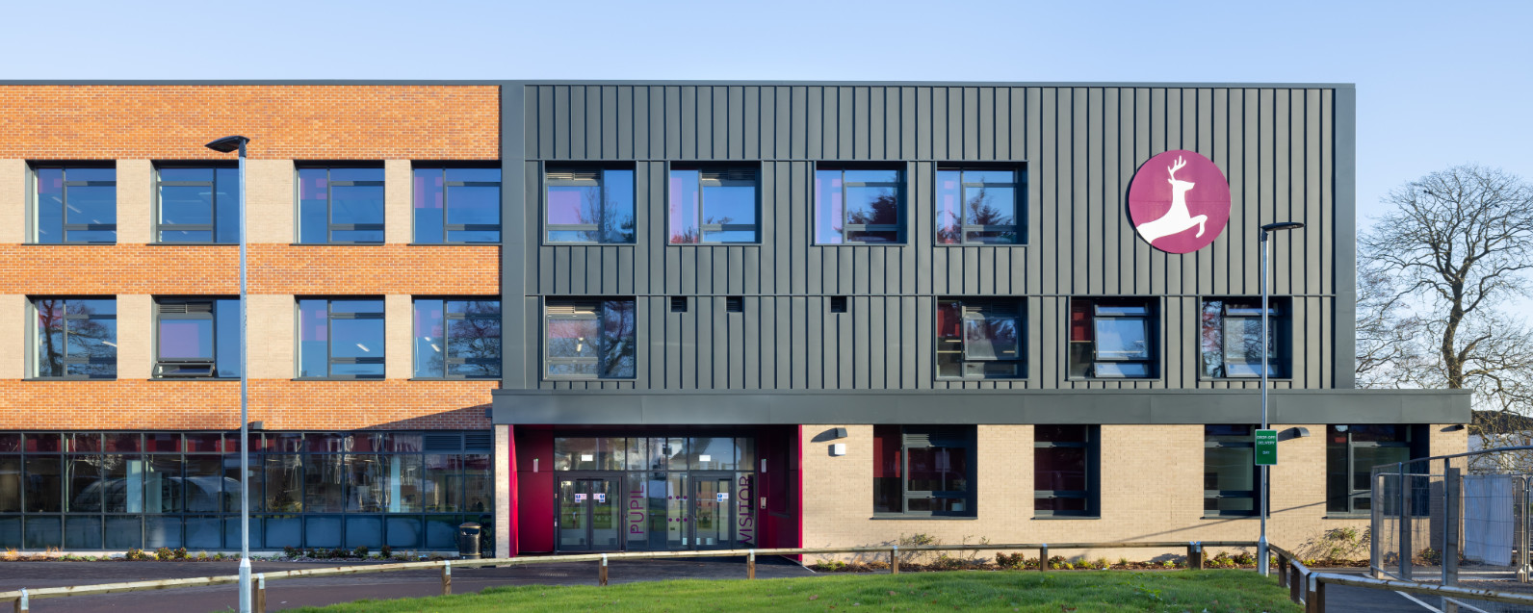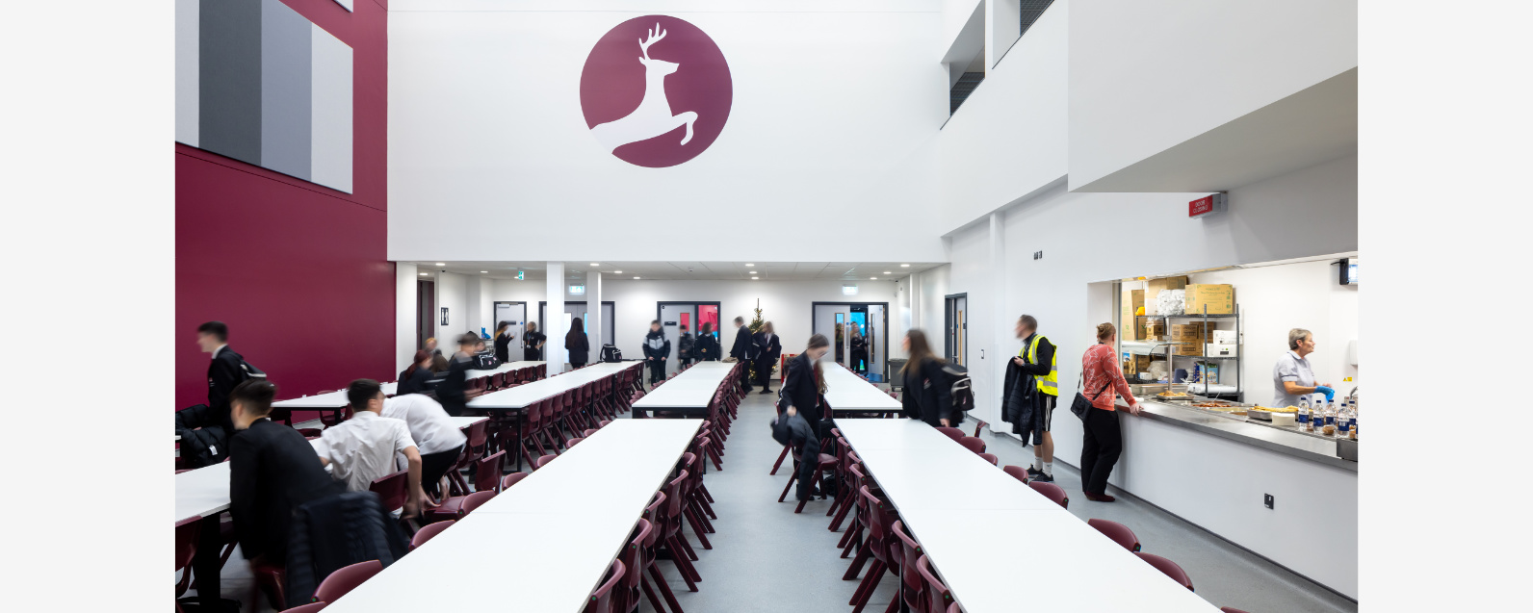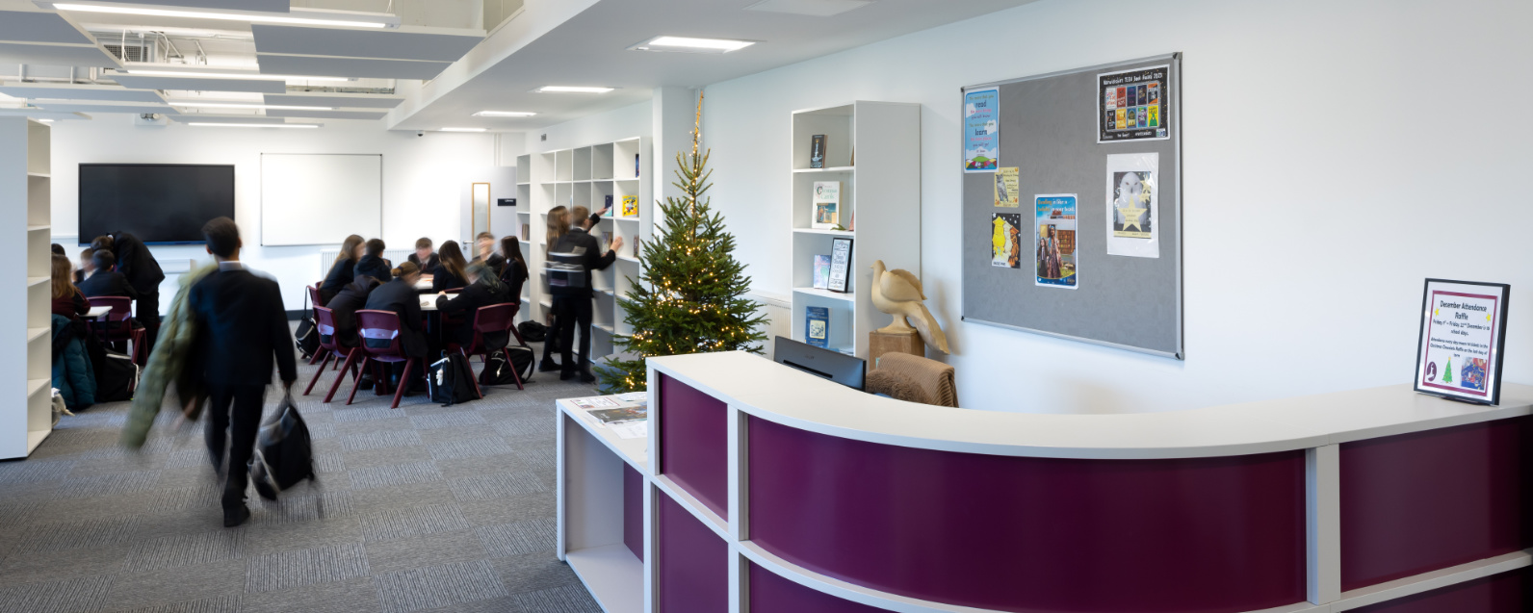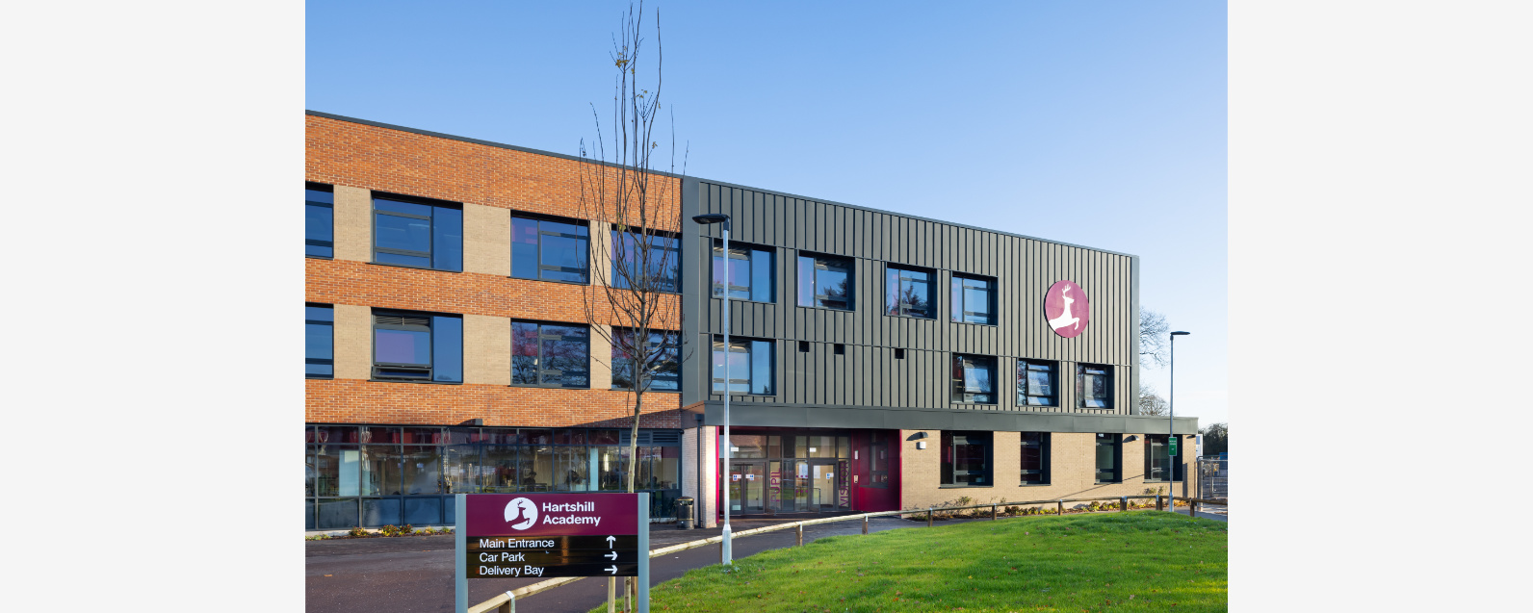Hartshill Academy
One of the first 50 prioritised schools in England to receive funding under the Government’s School Rebuild Programme (SRP).
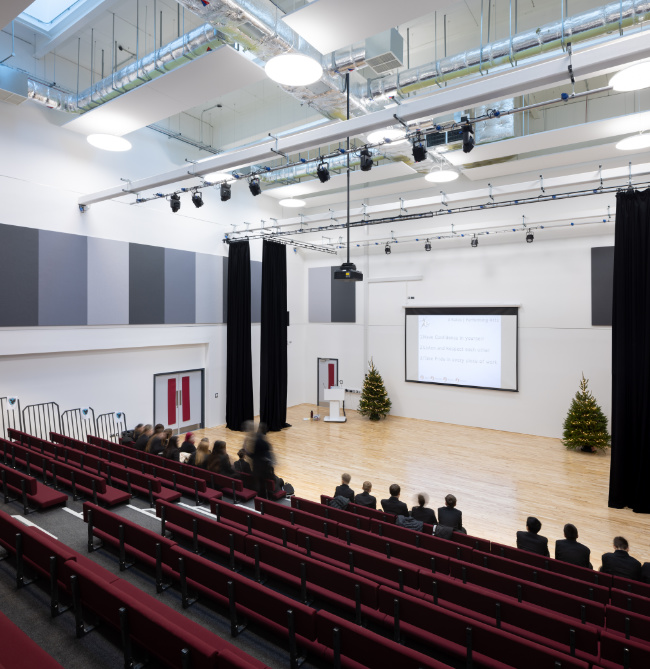
Hartshill Academy is 7 form of entry school located in Nuneaton, Warwickshire, and provides secondary education for 1050 pupils as part of the Midlands Academies Trust.
Funding under the Government’s School Rebuild Programme (SRP) has meant that the school has undergone major redevelopment to bring the educational facilities back up to state-of-the-art standards.
Existing teaching facilities have been replaced with a modern three-storey building located towards the front of the school’s campus, which accommodates new general teaching spaces alongside a Learning Resource Centre, main hall, activity hall, and dining hall. The new building has also improved pupil movement across the site.
The predominantly brick façade provides robust quality inline with the existing context of the site, whilst feature accent cladding works to identify the key entrances. Inside, teaching spaces remain neutral with splashes of colour provided through fitted furniture and feature walls.
LSI have designed the new building to achieve Net Zero Carbon in Operation. This is in line with the Department for Education’s commitment to reducing carbon emissions to zero across its estate by 2050. The site’s energy demand has been reduced through:
- Passive design measures, using a fabric-first approach and natural ventilation systems.
- The provision of high efficiency equipment and services such as LED lighting and a Mechanical Ventilation and Heat Recovery (MVHR) system.
- Delivering heat through renewable means with Air Source Heat Pumps (ASHP) across the site.
- Renewable energy generation with solar PV’s.

