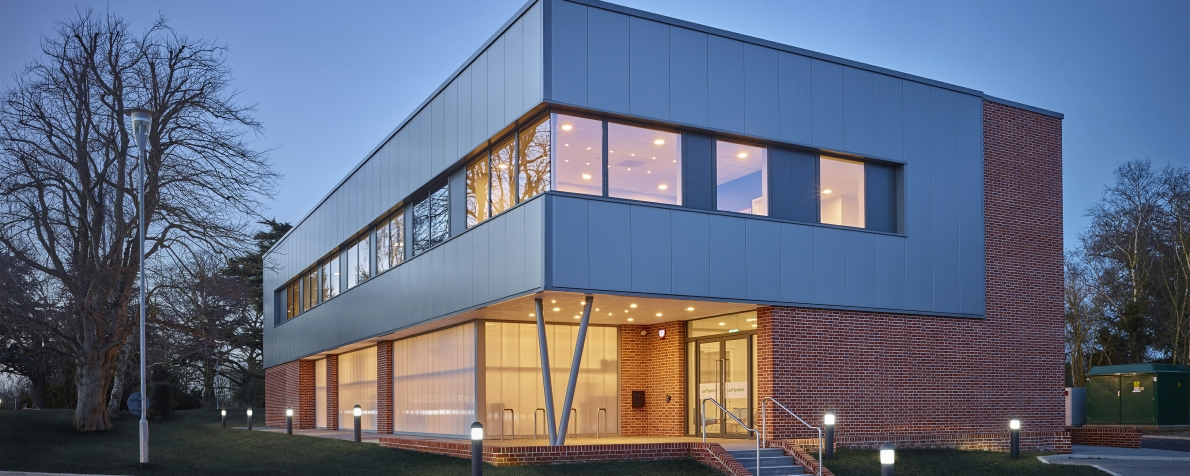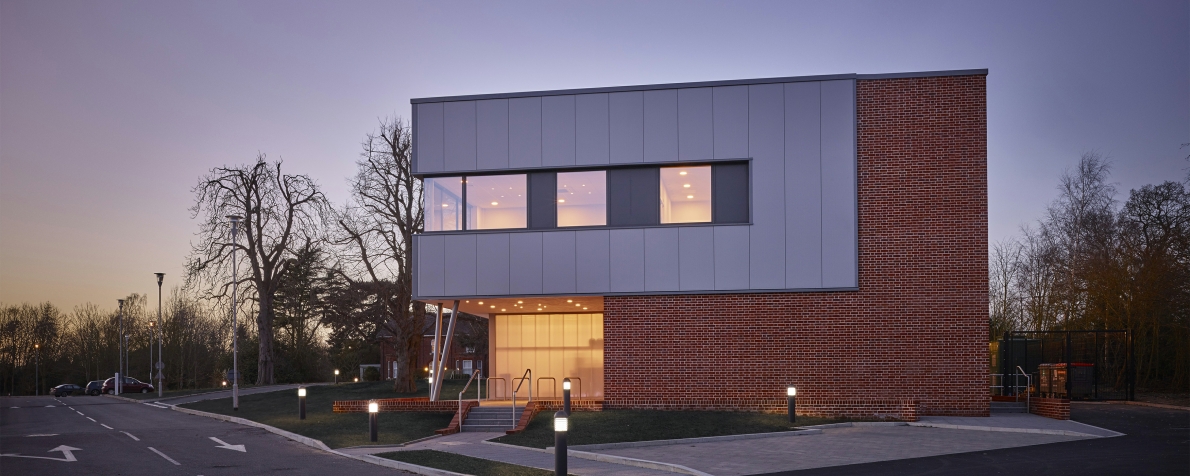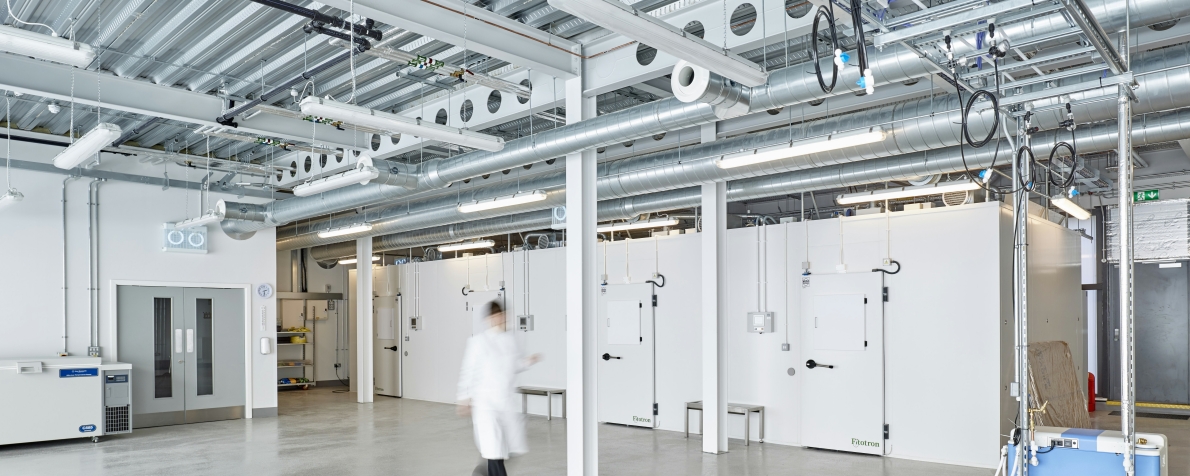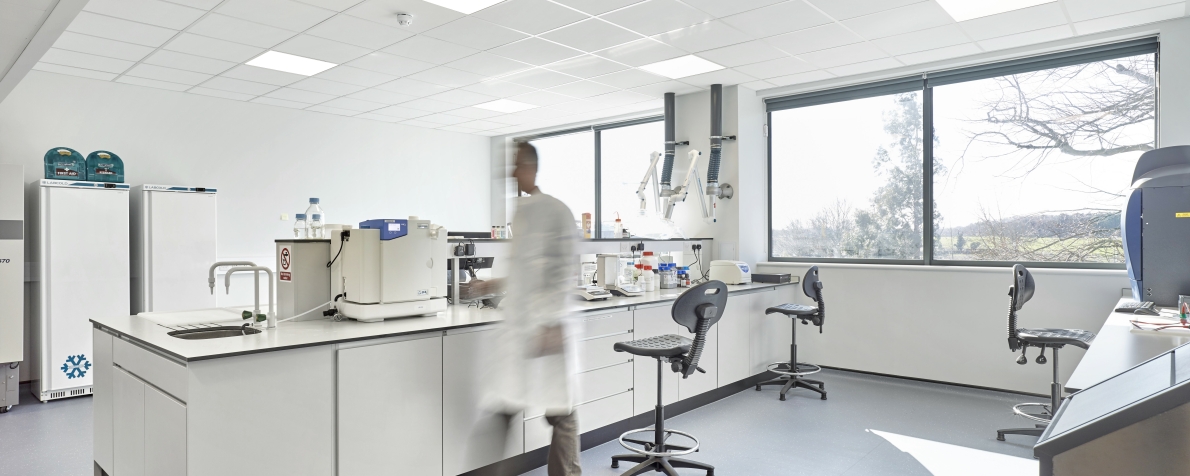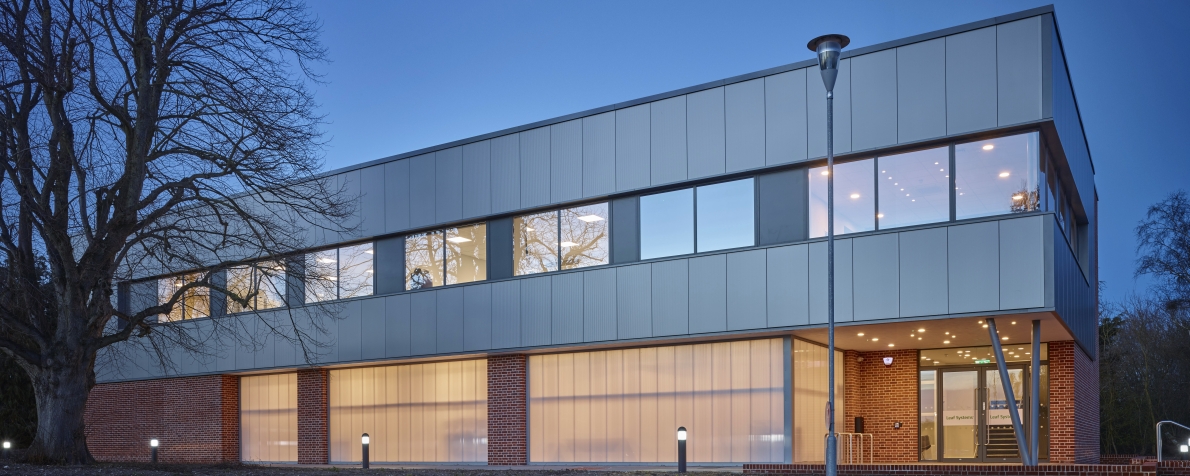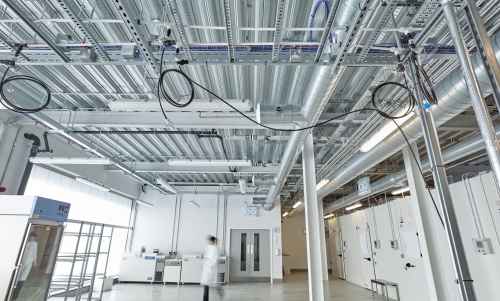Leaf Systems
A research and development facility for Leaf Systems, located on Norwich Research Park, to exploit proprietary technology for protein and plant natural product manufacture.
The client required this specialist building to be ready for occupation within a very tight timeframe and to a challenging budget. Given these constraints the original brief was to create a single story ‘warehouse’ type facility. We challenged this and together with the client team, were able to design and deliver an attractive, flexible and functional building that exceeded expectation.
The programme of accommodation has been organised over two floors to reduce the overall footprint and its impact to the site. A clear distinction has been created between the process spaces at ground floor level and the laboratory spaces at first floor.
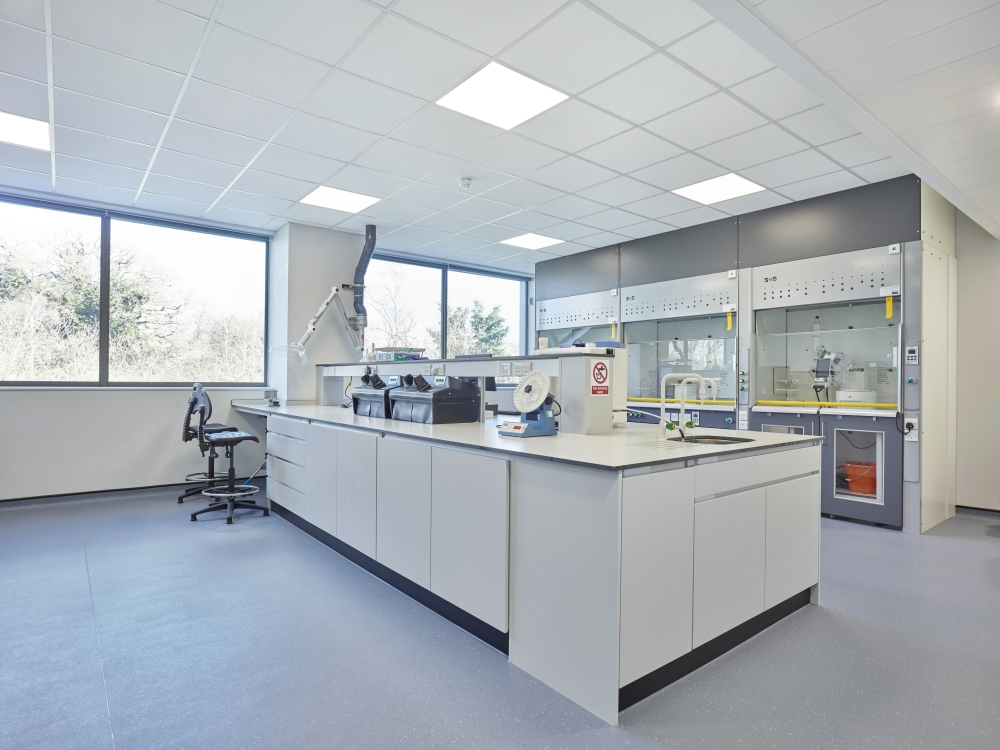
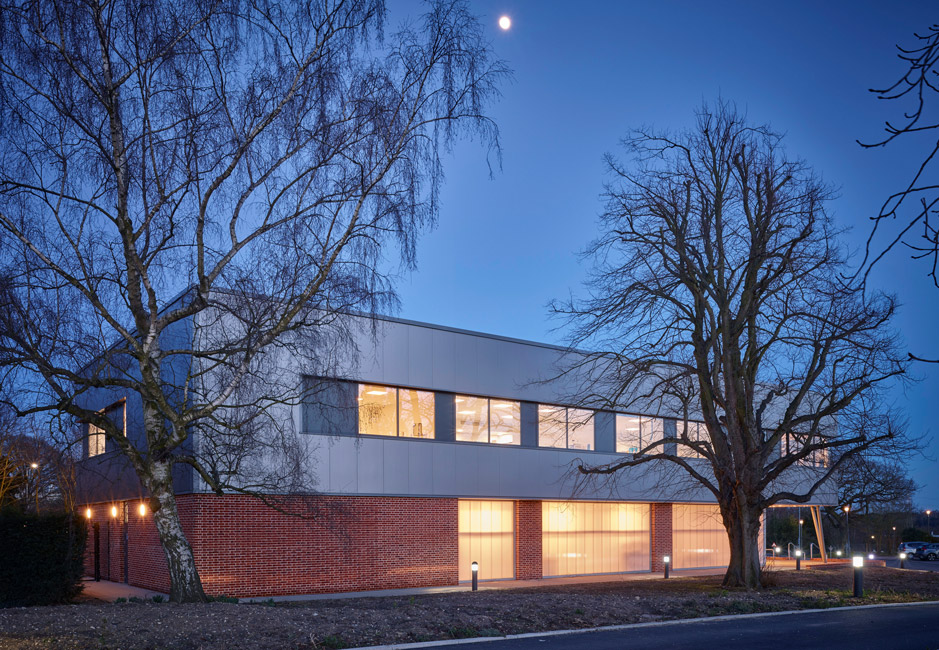
Making use of a simple palette of materials the new building acknowledges the nearby buildings of Hill House and Centrum and sits comfortably within its setting. The ground floor walls are Flemish bond brickwork, punctuated by semi translucent polycarbonate panels, which provide hints of the work going on within. At first floor level, metal cladding takes the place of brickwork. Large ribbon windows to the laboratories and offices provide light and open working spaces together with stunning views across the research park.
The building was constructed by R G Carter and delivered to a timescale of 12 months from concept to completion
Client testimonial
The new building is a great addition to the Park and supports the translation of world class research into innovative products for the global market. The speed of construction and completion to budget was achieved through close collaboration and the teams have done an excellent job.
Dr Sally Ann Forsyth CEO at Norwich Research Park
To see the results of an invention from my lab being translated into a facility to produce medically important materials is a dream come true for me.
Dr George Lomonosoff Project Leader at Leaf Systems

