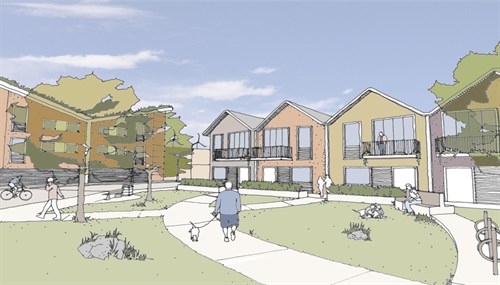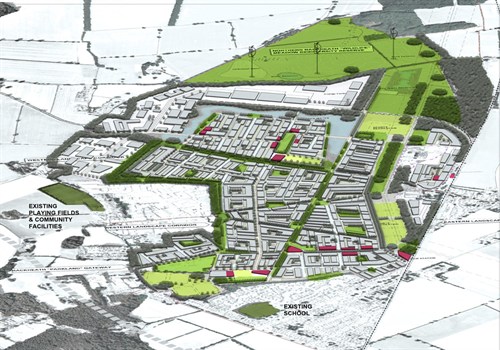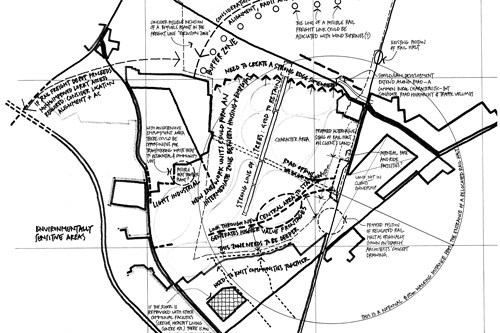Rackheath
This project for roughly 5000 new dwellings began as a ‘sustainble masterplan’ for the principal landowner, before being promoted under the Government’s EcoTown strategy, with the support of the local authority. It met all the criteria, and LSI went on to win a limited competition for the 200-unit Exemplar project.
The project was planned as a low carbon development promoting self-sustaining renewable energy production, efficient waste management and reduction, minimum transport emissions and highly efficient water usage. Its layout was to provide a walkable, liveable, district of 12K+ people in an area of 293 ha at an average density of 40 du/ha with 40% open space.
A new rail halt on the existing passenger line would provide – along with enhanced bus services – inducements to city centre commuters to leave their car at home, or not have a car at all.


At the outset, a freight line spur took advantage of spare train paths on the passenger line to supply a biomass generator at the north, cooled in part by a body of water, which also provided a setting for Dutch-inspired housing. A ‘high street’ connected the new railway station (with café, nursery, bikes etc) to the community trust facility, and a school.
The layout embraced an exclusion zone relating to an underground gas pipe line—by offering a significant landscape zone to the east, re-assigned a former runway as a ‘soft spine’ running north-south in the centre, and deployed urban block sizes reflecting the Vauban district in Fribourg, approximately 150m x 75m.


