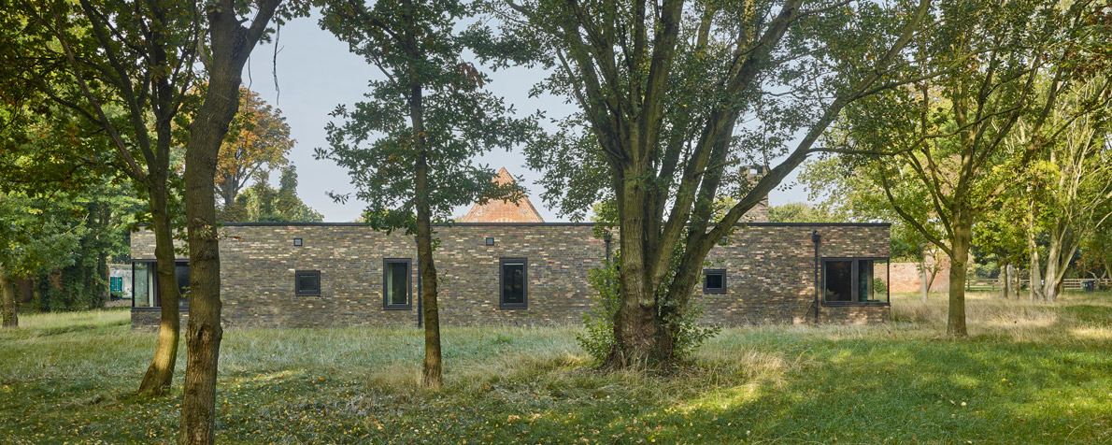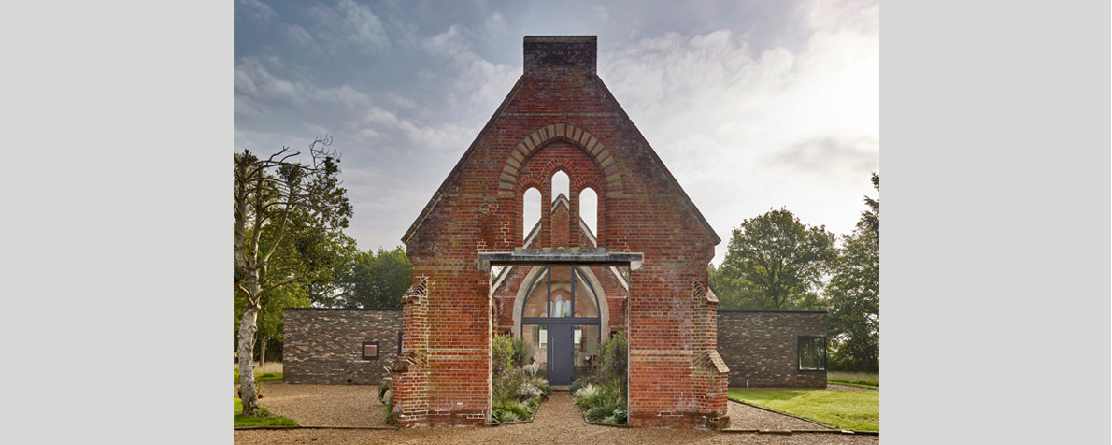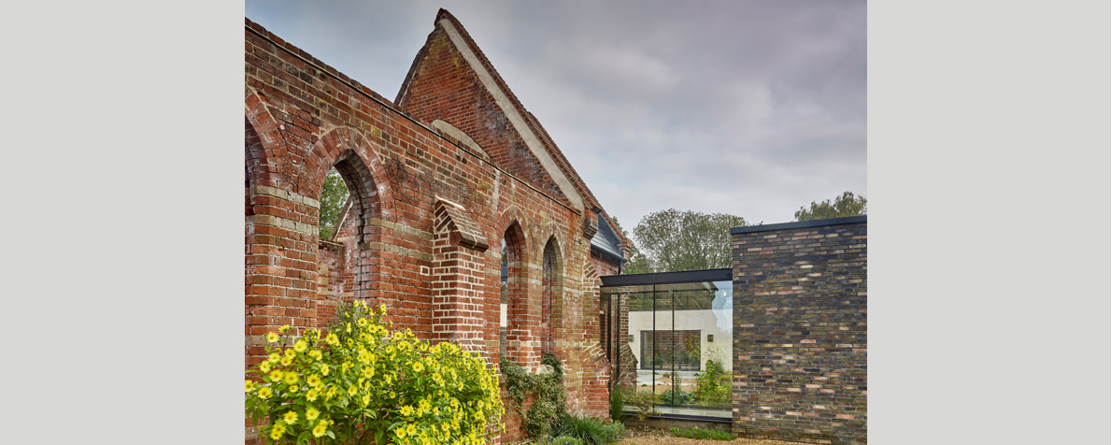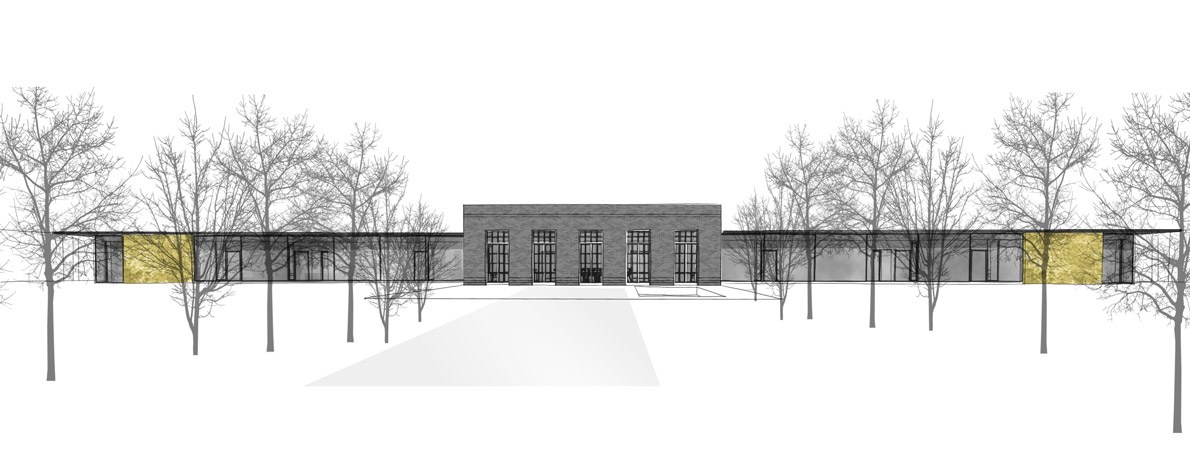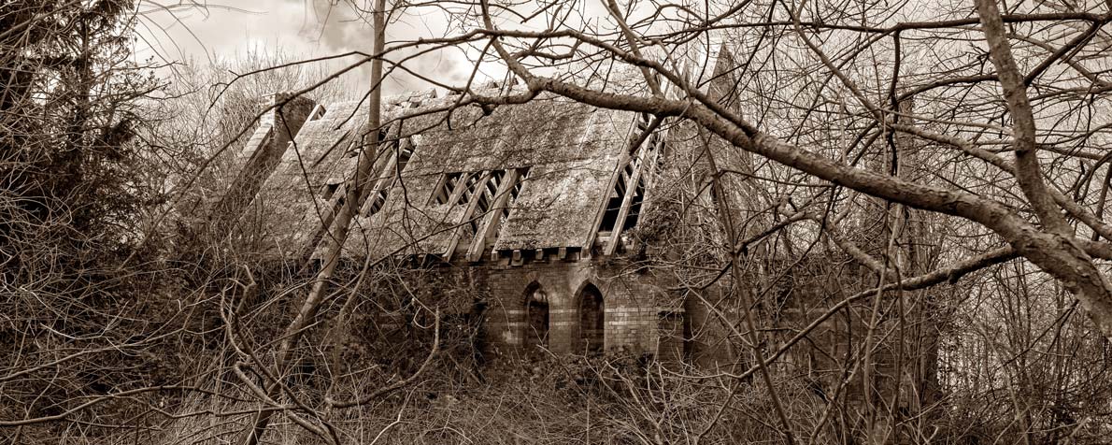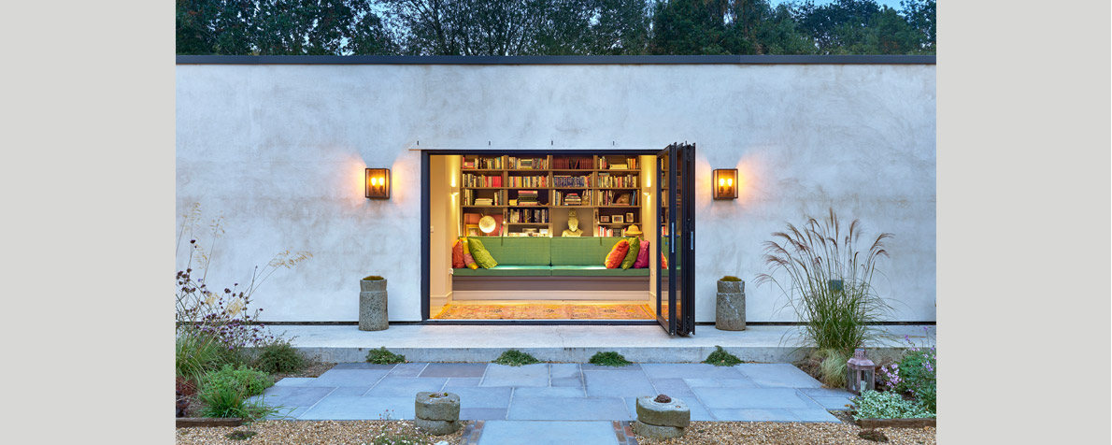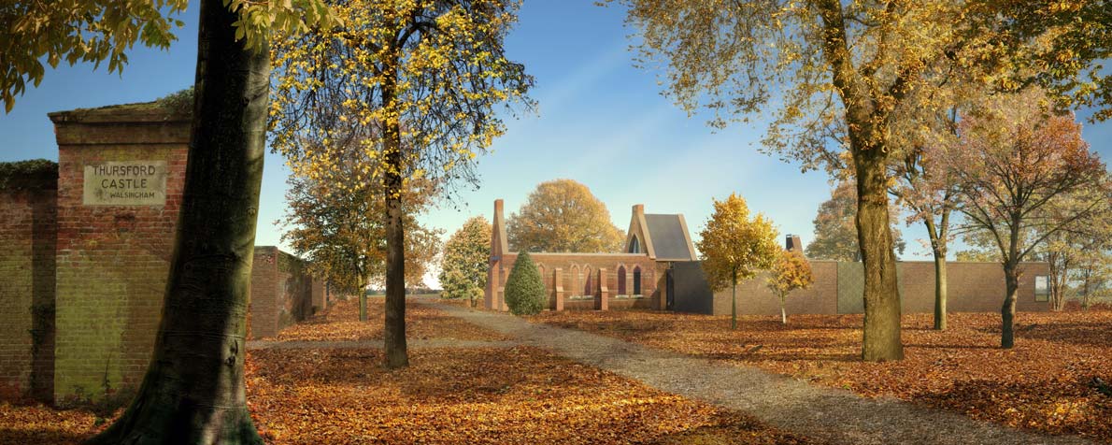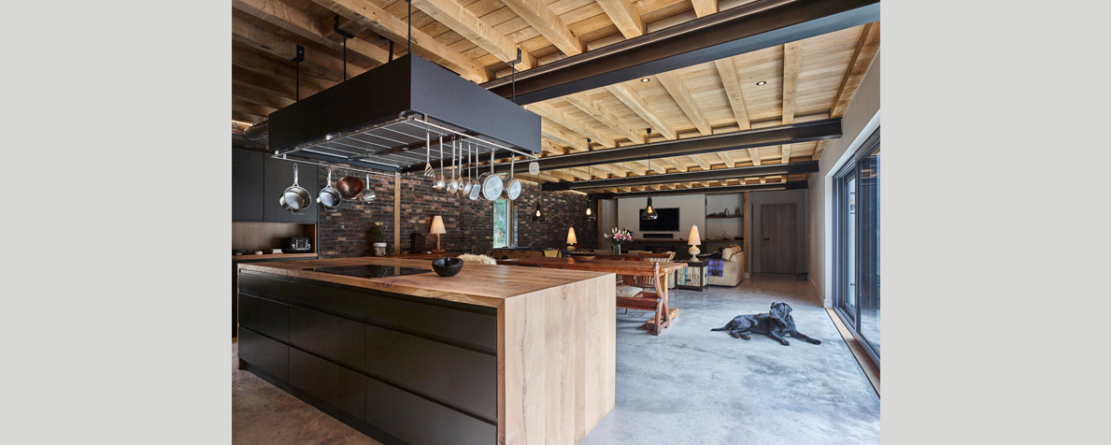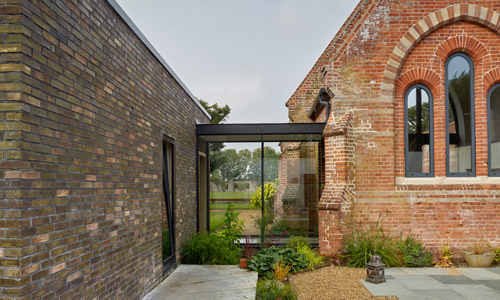Thursford Castle
An example of a ‘romantic ruin’, which persuaded the owners to buy the overgrown site and seek planning consent, to release its intrinsic value. LSI’s design retained the chapel as an entrance to a bespoke patio dwelling, on axis with the former existing walled garden, with accommodation arranged on three sides.
LSI secured this exciting commission following interview and dialogue with a client who was experienced at property development but was looking for an architect to provide designs for a sustainable home with a uniquely modern character.
LSI used a combination of CAD visualisation and card models to develop some design options and it was in conversation with the clients that the final solution of allowing the ruin to remain a ruin was first discussed, an approach supported by NNDC Planners and Heritage and Conservation officers.
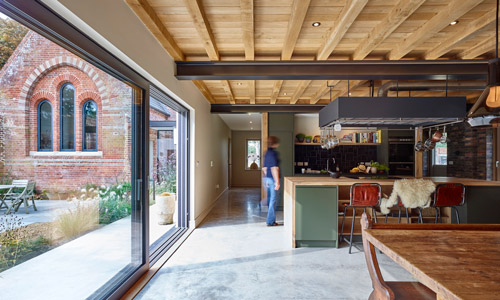
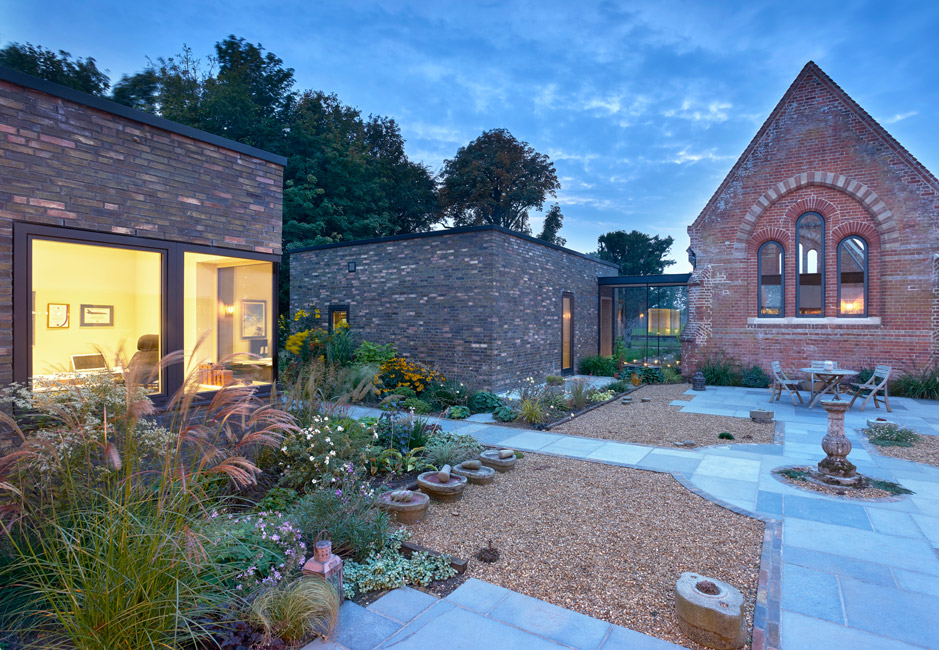
Upon approach, the existing chapel is seen in its ruinous state and is the focal point of interest and main entrance to the new house. The four bedroom energy efficient home is discreetly (almost anonymously) arranged behind a tall garden wall. The chimney flue stacks, the only visible components of the new house that appear above the datum of the garden wall, are constructed of canted brickwork, echoing the slope of the chapel gable walls.
Fenestration to the exterior is also carefully considered to place the glazing flush to the external face of the brick, an architectural expression the minimises the visual impact of the windows and reinforces the solid character of the garden wall.
Client testimonial
The design gives Thursford Castle it's unique and lasting character, with a perfect blend of history, nostalgia and modern living.
RUPERT KITCHEN PARTNER, LSI ARCHITECTS

