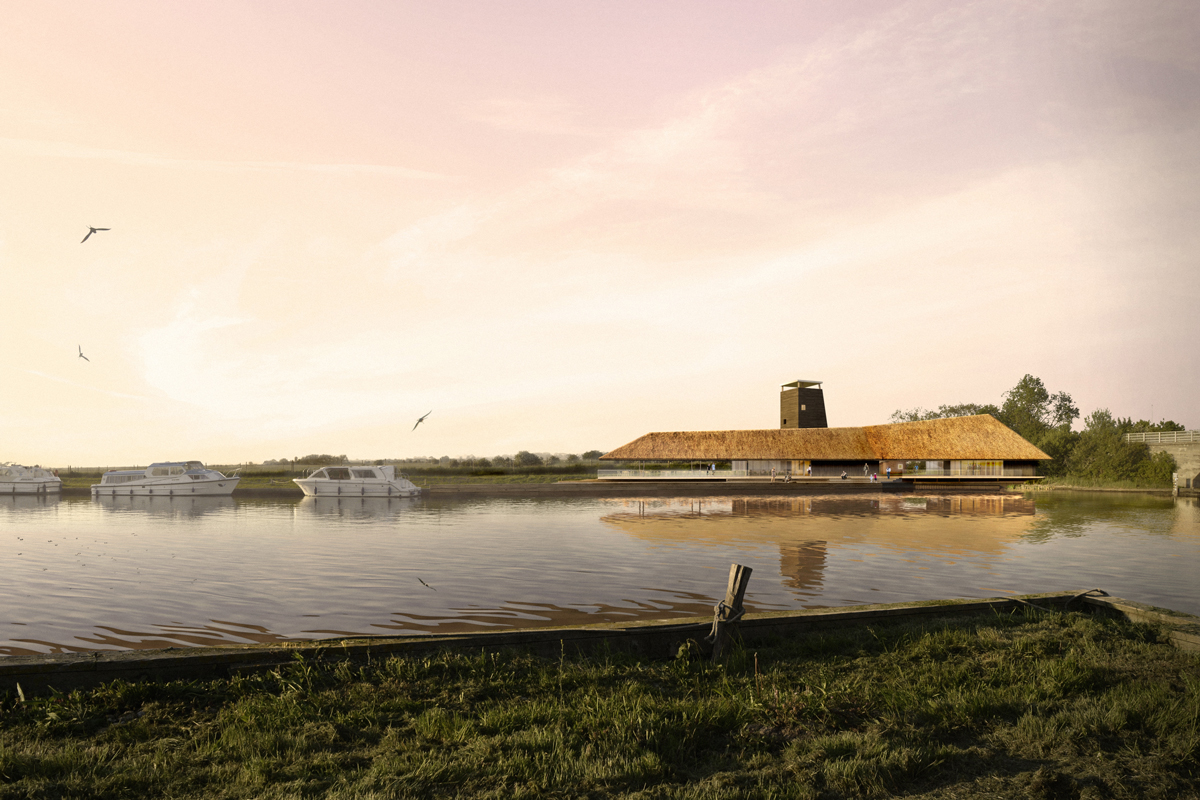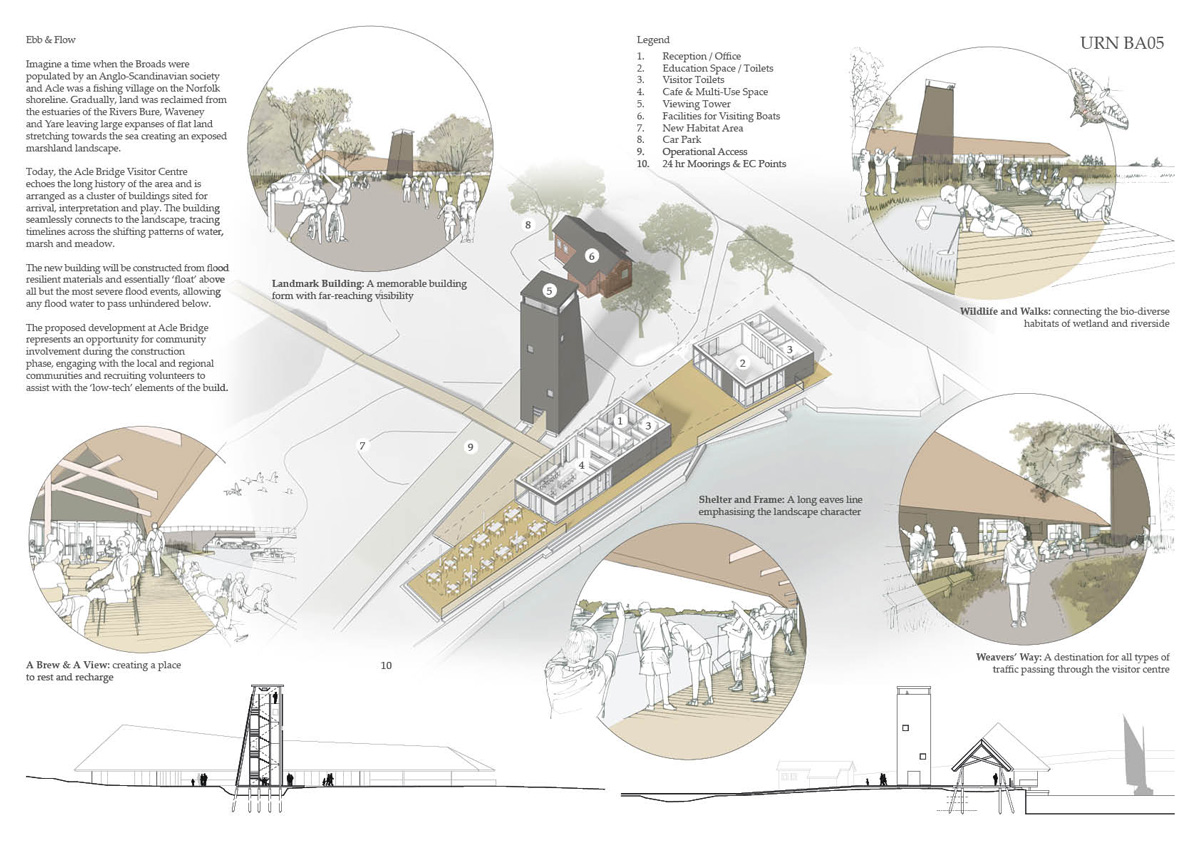News
Acle Bridge Visitor Centre Design Competition
We recently put together a submission into the Acle Bridge Visitor Centre design competition run by the Broads Authority. Unfortunately, due to a slight technical hitch our entry didn’t make the deadline but we wanted to share some of the fantastic work that our team pulled together so you can find our entry below!
Arranged along an elevated accessible deck, protected by an over-sailing thatched roof that echoes a Viking longhouse, a cluster of cafe and social spaces are sheltered along its length with external circulation spaces threading between the accommodation blocks. The comparative shade below the vaulted roof emphasises the brightness of the surrounding landscape, heightening the contrast between inside and outside much like turning up the volume on the landscape!
An observation tower provides a visual counterpoint to the low lying landscape and is purposely reminiscent of man made interventions of days past. It provides a memorable silhouette as another landmark within the Broads National Park. Angled mirrors positioned at either end of the tower allow those remaining at ground level to experience far-reaching elevated views in a fun and engaging way.
The local listing of the Acle stores building cites the building’s amenity and visual prominence as beneficial to local character and commercial activity. The proposed centre builds upon this legacy and character.
During Tudor times in the area south of Acle Bridge, hundreds of oaks were felled for timber to construct Elizabeth I’s war ships. Driven timber piles provide the building substructure and foundations in reference to this. Traditionally used in marine environments their use is suitable for the new structure where the piles would be driven through the soft alluvial clays and peat – end bearing on the Crag Sands.
An oak sub-frame would sit over the timber piles supporting a ‘floating’ timber deck above the flood level. A ventilated void promotes biodiversity below the building. The exposed roof structure, formed by a series of scissor trusses bearing on reclaimed timber ‘telegraph’ poles is completed with timber rafters forming the substrate for the reed thatch roof covering. Raking timber columns and shear walls provide lateral stability.
Environment Agency advice dictates that the finished floor level of the new building, is set at 1.420mAOD as established by 1:100 year flood level with a 300mm freeboard. During such a flood event, pedestrian egress is maintained from deck level onto the Weavers’ Way and the A1064.
Water Conservation is inherent within the proposals including the use of low flow sanitary appliances. Rainwater harvested from the toilet block roof is utilised in the provision of water for toilet flushing. A non-energy consuming treatment plant is proposed for traditional foul water drainage supplemented by on-site reed bed treatment to polish discharging effluent ensuring only high quality water re-enters the environment.
To the north west of the site, an area of managed marshland habitat is connected to the Education spaces by timber walkways. Invigorated by the new Visitor Centre, Acle Bridge will become a place to educate visitors, enjoy the abundance of wildlife and take in the beautiful expansive horizons of the Broads National Park.


