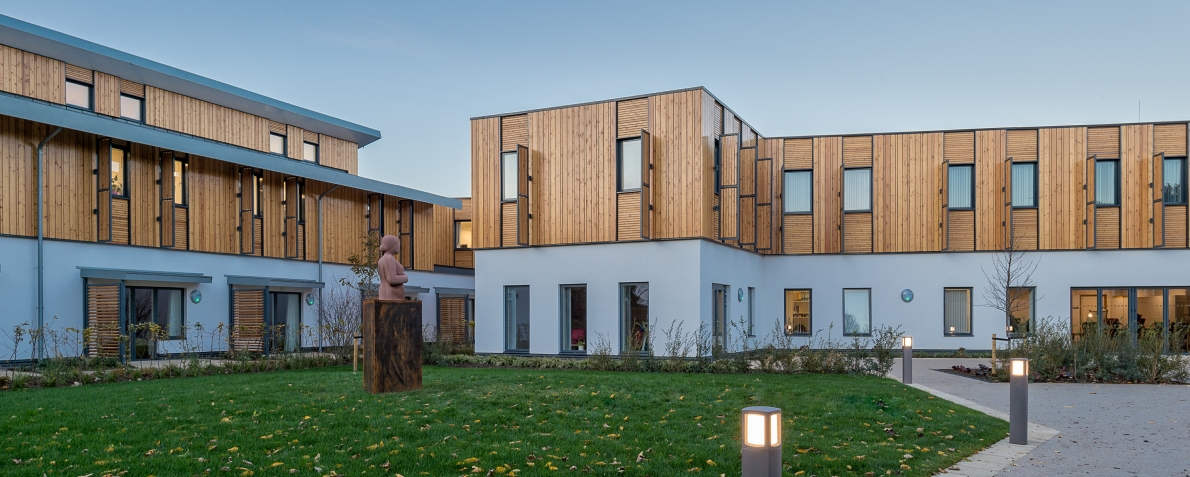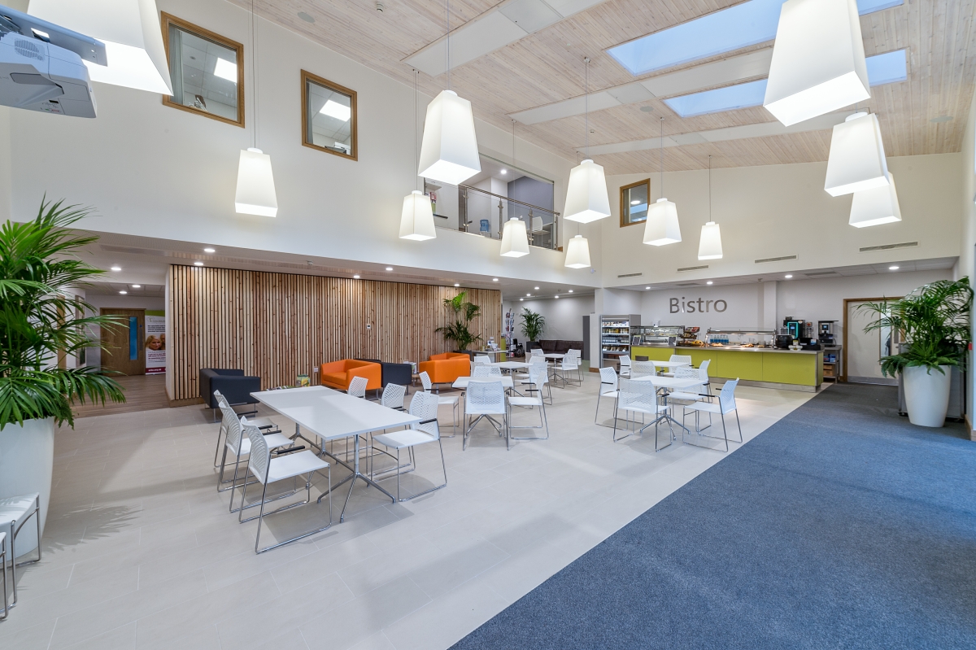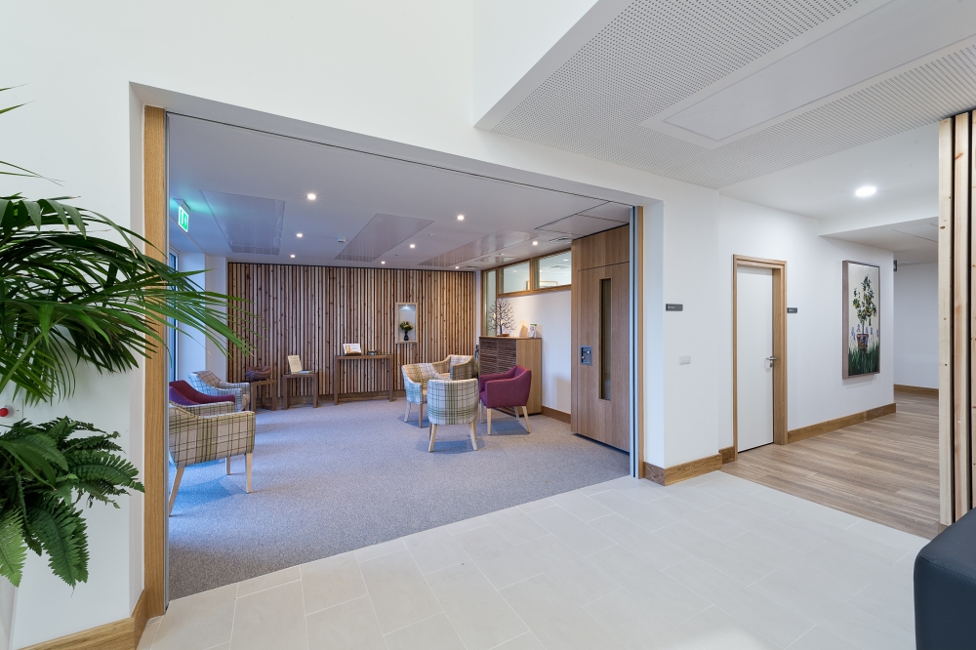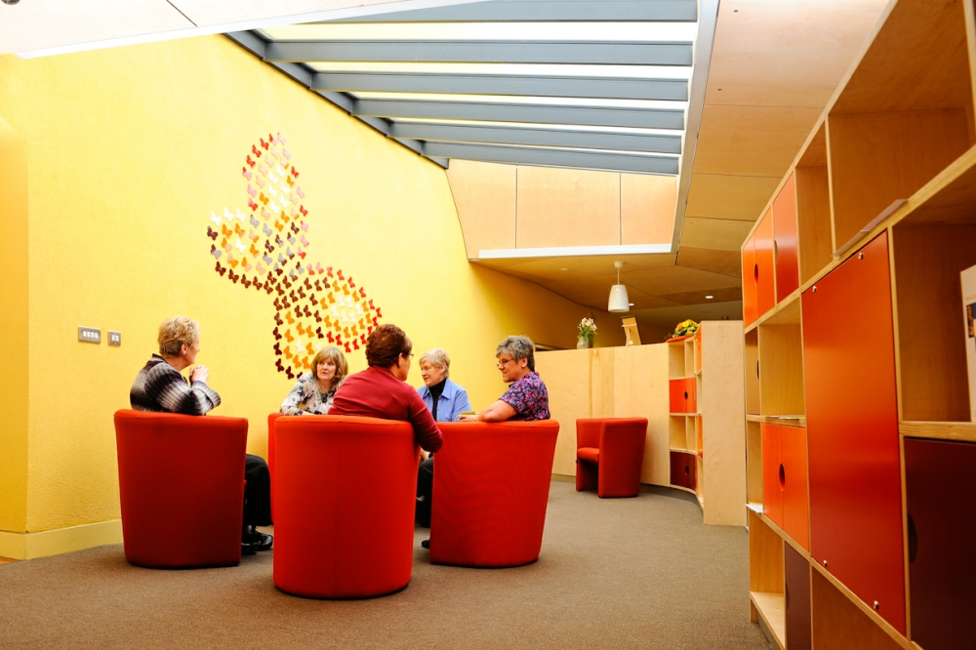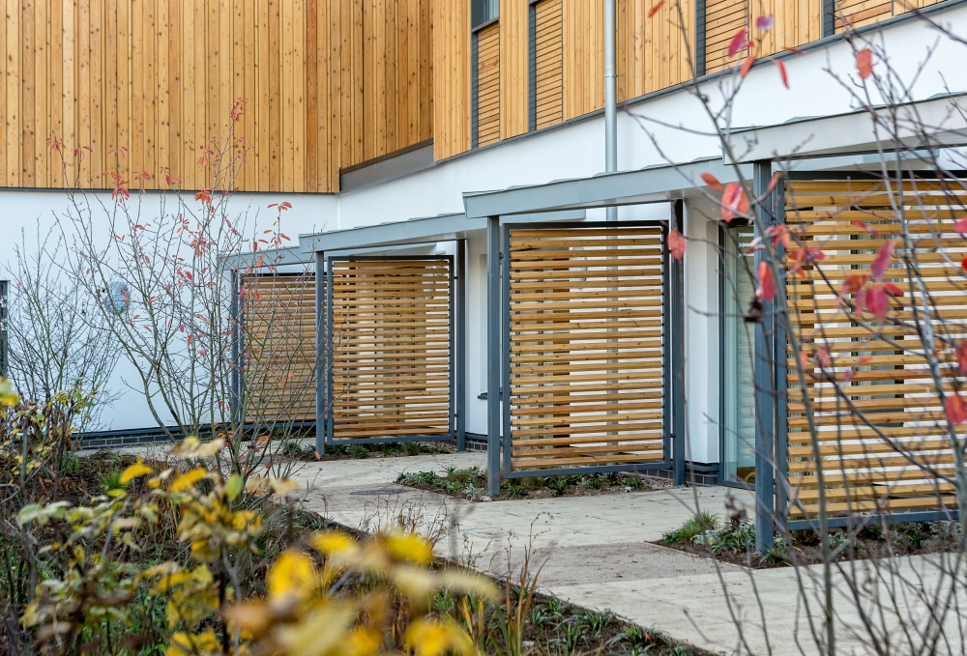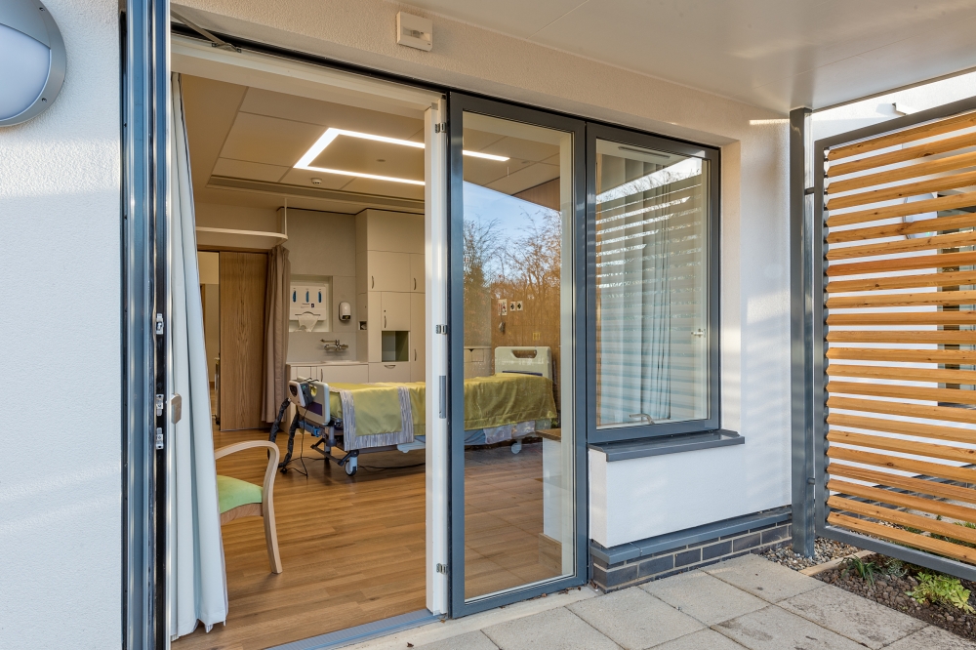News
Design for end of life care: 5 things to get right
An ageing population is providing the UK’s the healthcare system with some significant challenges. Parliament estimates that between 2015 and 2020, over a period when the general population is expected to rise 3%, the numbers aged over 65 are expected to increase by 12% (1.1 million); the numbers aged over 85 by 18% (300,000); and the number of centenarians by 40% (7,000). Last year’s Parliamentary and Health Service Ombudsman ‘Dying without Dignity‘ report underlined the need to design better end of life care experiences given that three quarters of people now benefit from end of life or palliative care.
It has been a great privilege to have had the opportunity to work on projects like the Louise Hamilton Centre in Gorleston and more recently the Arthur Rank Hospice in Cambridge. On both projects we were greatly influenced and inspired by the passion and reputation of the client groups, the determination of the fundraising teams and the caring nature of the staff and volunteers.
Here are the five key things that we believe are crucial to get right when designing buildings for end of life care.
1. Consultation with key technical staff, volunteers, patients and their families where possible
We had the opportunity to work with staff, volunteers, patients and visitors of Arthur Rank Hospice, and at the Louise Hamilton Centre, learning and understanding how they work to provide the fantastic service they both provide. Understanding their vision and what they are trying to achieve on each project helps us to design a building to suit their specific needs.
User group engagement has a big influence on how the Arthur Rank Hospice building flows and how the spaces come together, and it was important to get this right early on in the scheme. Internally the bedrooms open into a large, double height communal space, that could otherwise have just been a corridor, which will give patients, visitors and family an opportunity to come together. It was when a patient told me that this space is where she would like to do a jigsaw puzzle that I appreciated just how important that the space will be for the patients, and how important it is to provide a variety of spaces that people can use for a variety of purposes.
2. Meeting clinical requirements/standards without feeling like a Hospital
A Hospice should meet the standards of a Hospital without feeling like one. At Arthur Rank each bedroom has wall paper, a feature that on more than one occasion was discussed as part of the value engineering but it was crucial to retain it and maintain the homely feel. Private garden spaces, and extensive use of timber, also helps avoid a clinical atmosphere.
The multi-award winning Louise Hamilton Centre scheme was designed to embrace the science and art of healing, with an environment that is contemporary but not clinical. Subtle choices in materials such as oak skirtings, architraves and panelled doors; joinery quality plywood ceilings and bespoke furniture help to achieve a sense of quality.
Lasting memories of loved ones are formed here so it’s important that the Hospice is a homely, calming and relaxing environment.
3. Every patient having a direct link to the outside
It’s essential to ensure that there are as many options for where patients can choose to spend their time. Outside space is as important as the inside space.
The setting of the Arthur Rank Hospice at Shelford Bottom is green, leafy and tranquil and the building has been designed to fit sympathetically into the landscape. External bedroom doors ensure that beds can be moved into a covered area outside the bedrooms/lounge spaces.
At the Louise Hamilton Centre a range of spaces are provided both inside and out to cater for the needs of different patients groups: the conservatory for warm, shade from the sun, decking for full sun, etc., but all within a protected and sheltered environment. An enclosed courtyard garden screens views from the busy James Paget University Hospital to provide a space where patients and visitors can sit in tranquillity and peace.
4. Reassuring familiar spaces and dealing with dementia
Colour has been used outside the bedroom spaces of the Arthur Rank Hospice which helps patients and family locate bedrooms and gives each bedroom an identity. By 2025 it is estimated that the number of people who will have dementia in the UK will have reached 1 million. As the ageing population continues to increase, creating environments suitable for people suffering with dementia is a major consideration.
5. Flexible spaces designed to serve changing needs
The Arthur Rank Hospice is designed to cater for the increasing population of Cambridge and the surrounding area and also the rise in the number of people who will live longer but at the end of their life will have multiple medical conditions which will make their care more complex. In order to ensure flexibility for the project moving forward the four bed bays at the Hospice can be adapted to two single rooms to meet specific requirements.

