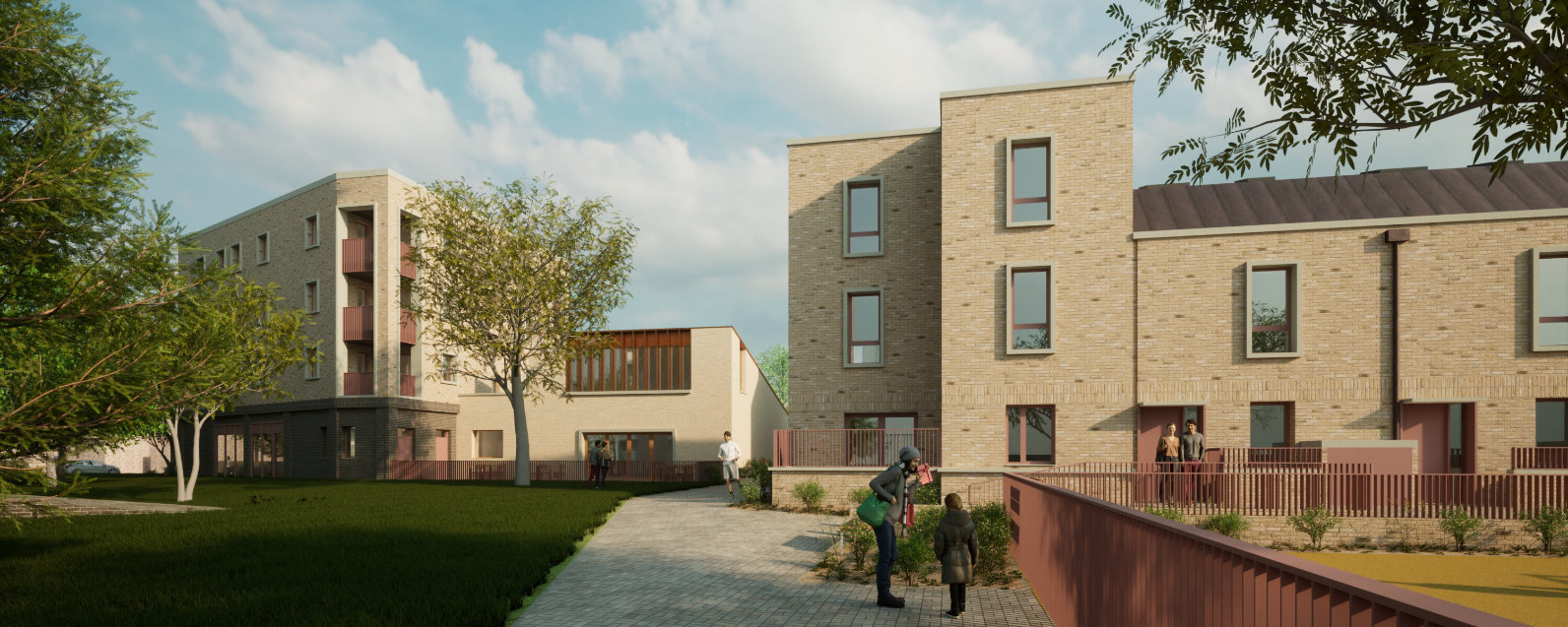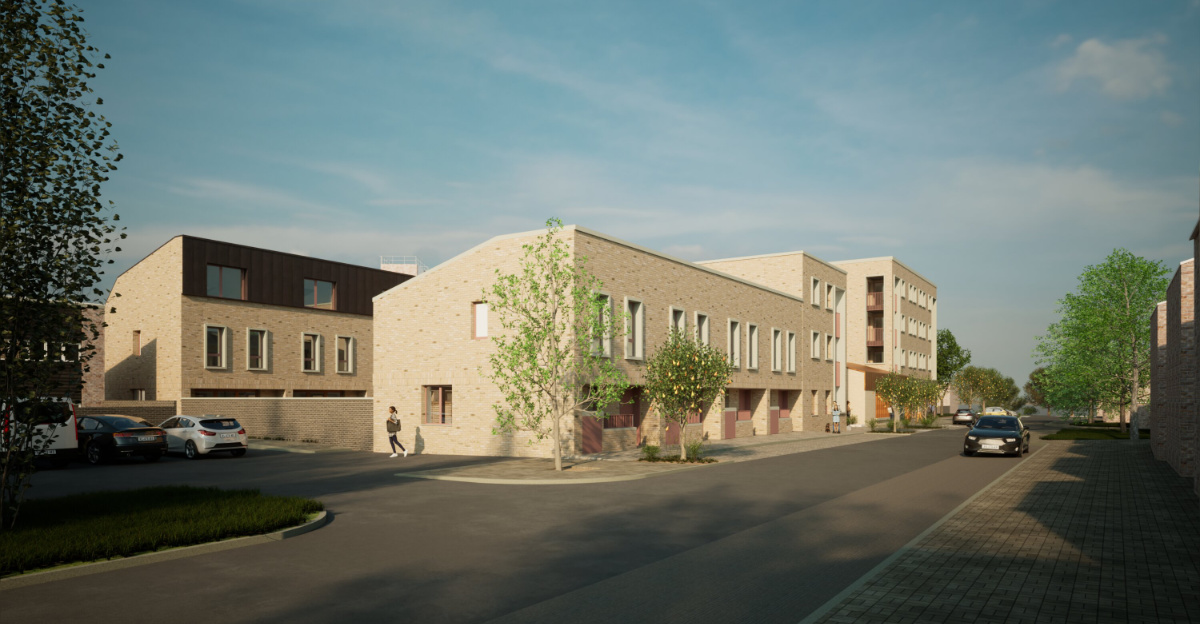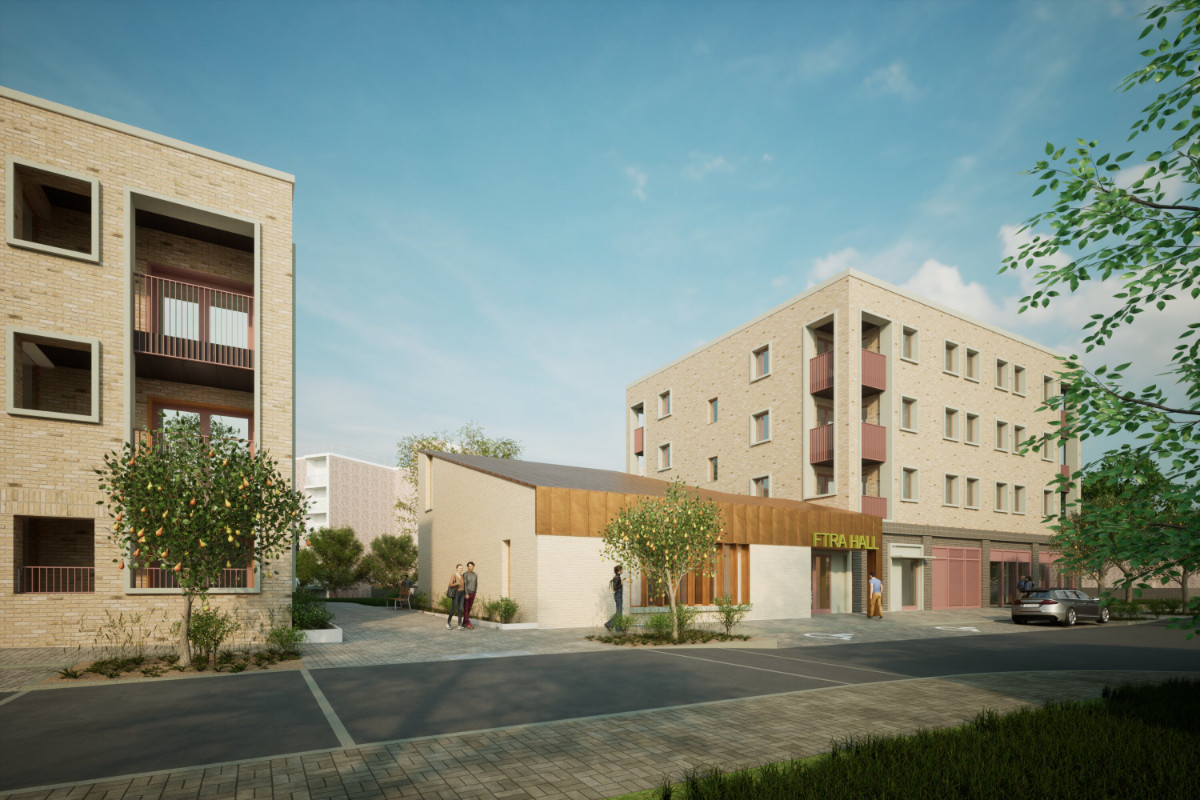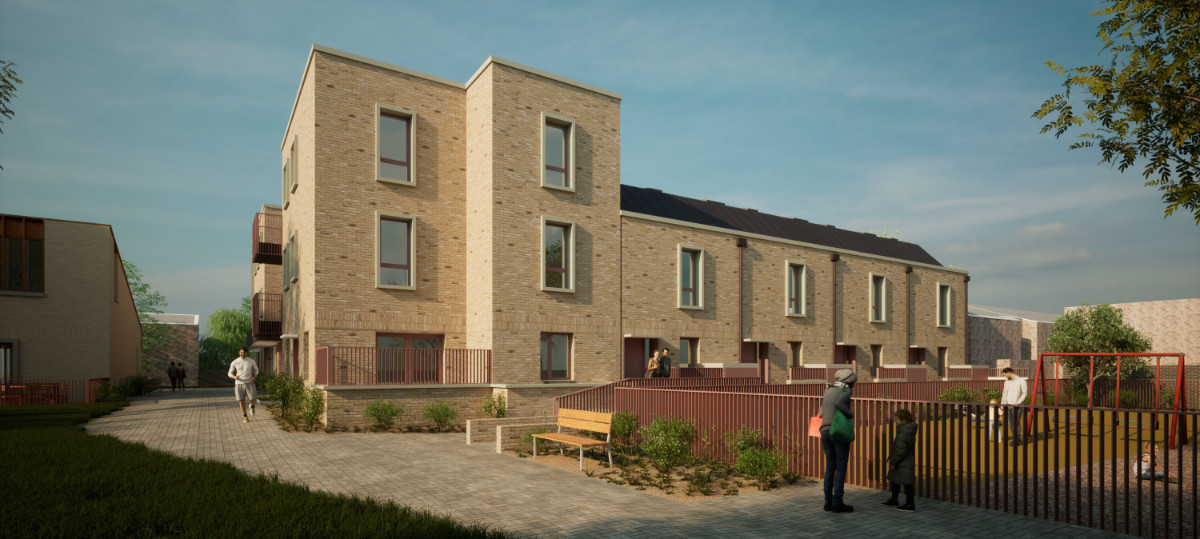News
Farmstead Drive Regeneration Scheme Approved
23 new energy-efficient homes and a community hall will be delivered bringing the heart of this 60s estate in Edenbridge up to modern standards.
Farmstead Drive is located at the centre of the Spitals Cross Estate to the North East of Edenbridge Town Centre, built in the 1960s by the Greater London Council, which at the time was designed to be a pioneering, modern housing estate that would provide new homes for Londoners.
The scheme will deliver 23 new homes to meet demand in the area, 8 of which will be houses and 15 will be flats. An existing convenience store and community hall, which have reached their end of life, will be rebuilt as new modern premises.
Following two public consultations last year, Sevenoaks District Council produced a planning application that took on board residents’ comments, improving security and off-site communal parking.
Design inspiration has been taken from the existing housing estate, where all houses have consistent monopitched roofs and ‘bookend’ dwellings at the end of a terrace. LSI Architects developed highly articulated roof forms that reference the character of the Spitals Cross Estate whilst achieving an increased density.
Passivhaus principles have been targeted to all new dwellings, which has informed and driven the massing strategy. 3-storeys of flats will be situated above the convenience store in the east block with the massing proposed addressing the scale imbalance between neighbouring properties. All homes will benefit from dual aspect outlook, with the three-bed flats benefiting from triple aspect outlook.
The new community hall has been designed to provide a flexible multi-use space and has been strategically positioned in the heart of the masterplan in reference to its central role in the neighbourhood. Conceptually, the mass of the hall rises from the ground and is unearthed as a gem to re-provide the community with a valuable and long-lasting asset. To reflect its value as a centrepiece, the hall roof will be clad in a copper-effect metal that reflects and shines in the sunlight which also assists site wayfinding.
The proposals also include improvements to the existing playground, providing a sequence of engaging spaces for children away from vehicle traffic. Extensive landscaping improvements are proposed across the site, which include an additional naturalistic play area under the mature trees for different age groups which is also within view of the community hall terrace to offer the opportunity for parents and carers to supervise their children whilst they are also socialising.
The new masterplan has also been consciously designed to improve visibility helping to create a safer neighbourhood. Active street frontages have been articulated, the majority of homes possess their own direct front door and balconies have been designed on prominent corners with outlook over public spaces.
Peter Courtney, Director at LSI Architects, said:
“After extensive consultations, we have sought an approach to the design of the Farmstead Drive scheme which ‘evolves’ the existing 1960’s masterplan and architectural language to modern energy-efficient standards, retaining the positive intentions of the original masterplan whilst addressing issues by residents and our detailed site analysis.
It’s a rare opportunity for a council to develop and consolidate its assets, with developable land within the District being scarce, so we’re very pleased that our designs reflect the needs of local people, informed by effective engagement with the community.”
Cllr Julia Thornton, Leader of Sevenoaks District Council, said:
“We are delighted that planning permission has now been granted for this significant package of improvements, the biggest on the Spitals Cross estate since it was built, to give local residents the facilities and amenities they deserve and need.
“Residents have been telling us for some time that finding a parking space on the estate is often difficult and while the shop and club have served residents well for many generations, they have become dated and are now in need of replacement.
“These extensive improvement works, funded by the new homes, will help ensure the Spitals Cross community can thrive for generations to come.”
A building contractor is expected to being works before the end of this year. Work is expected to be completed by 2026.




