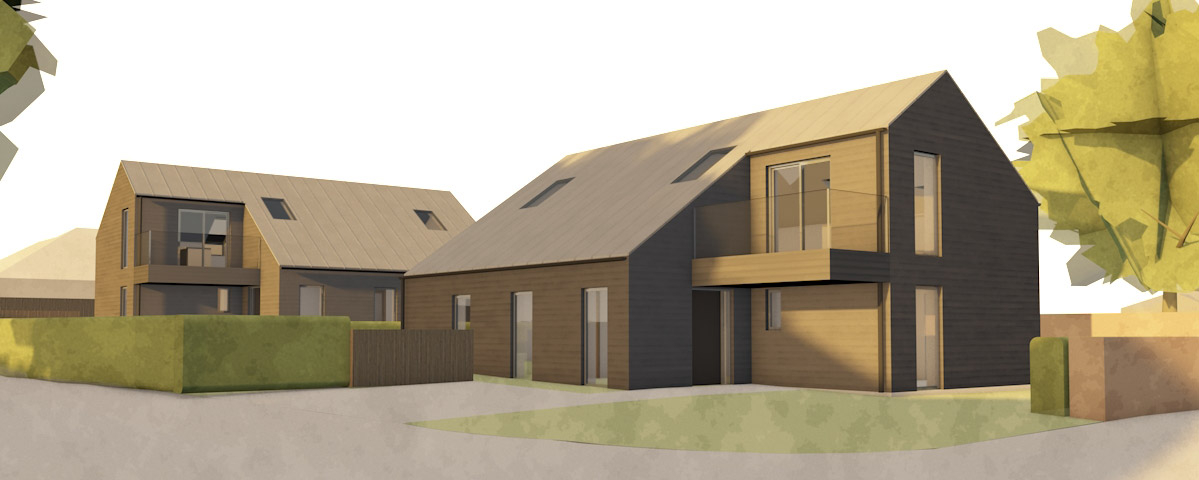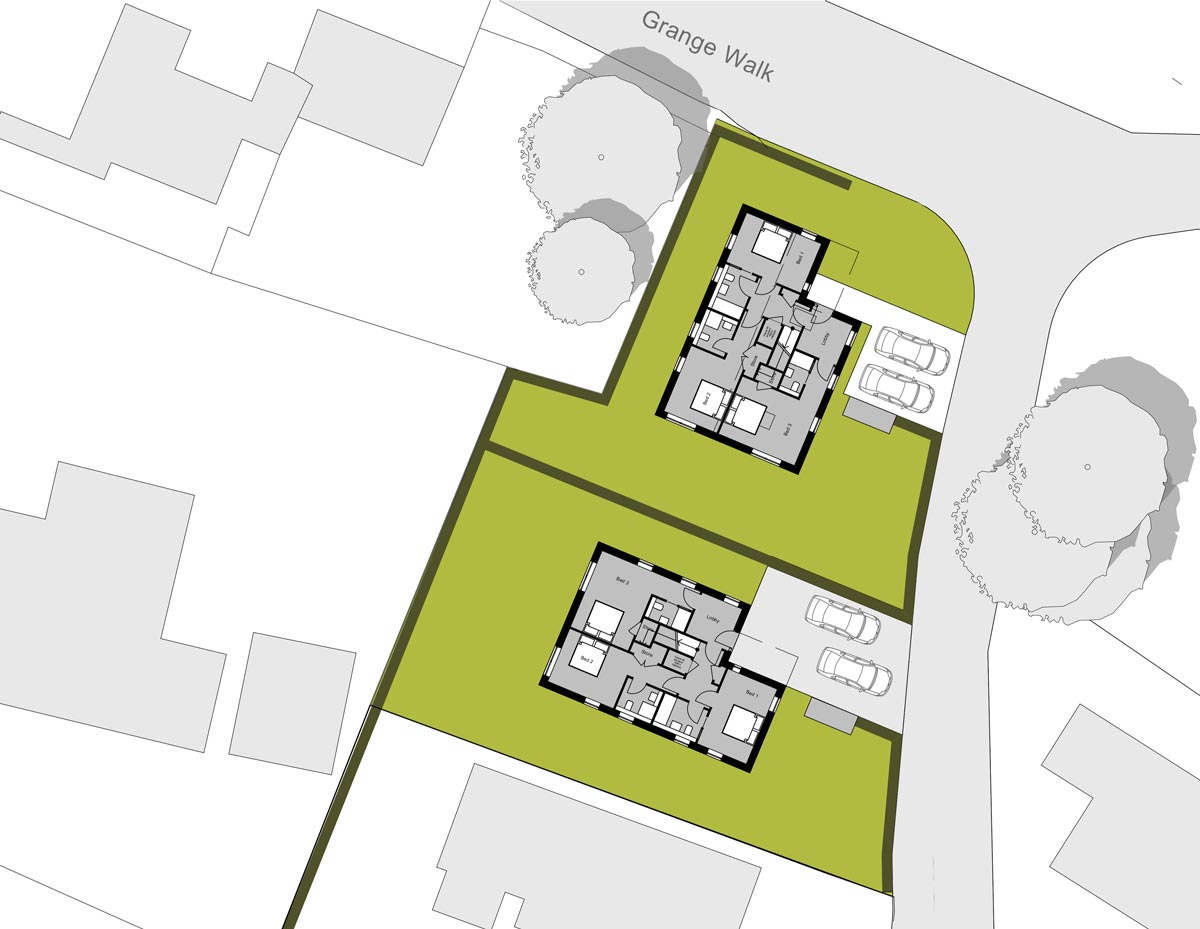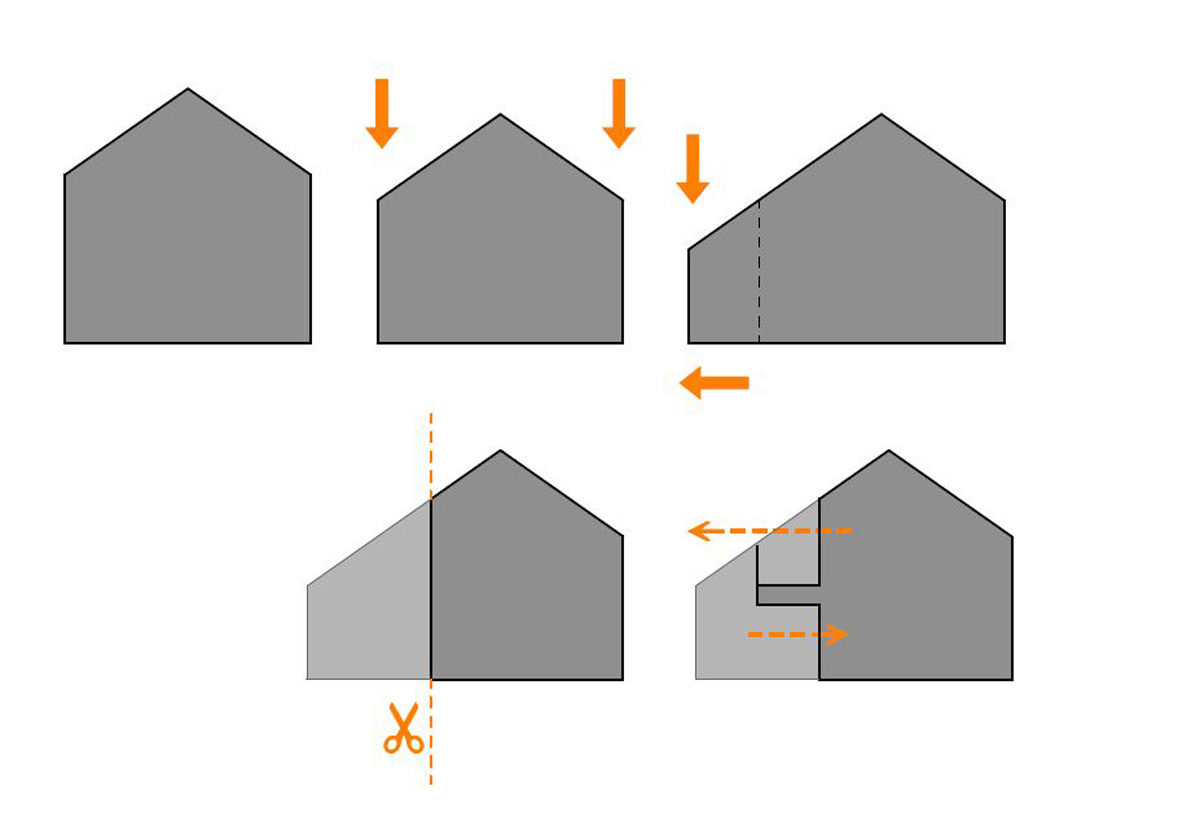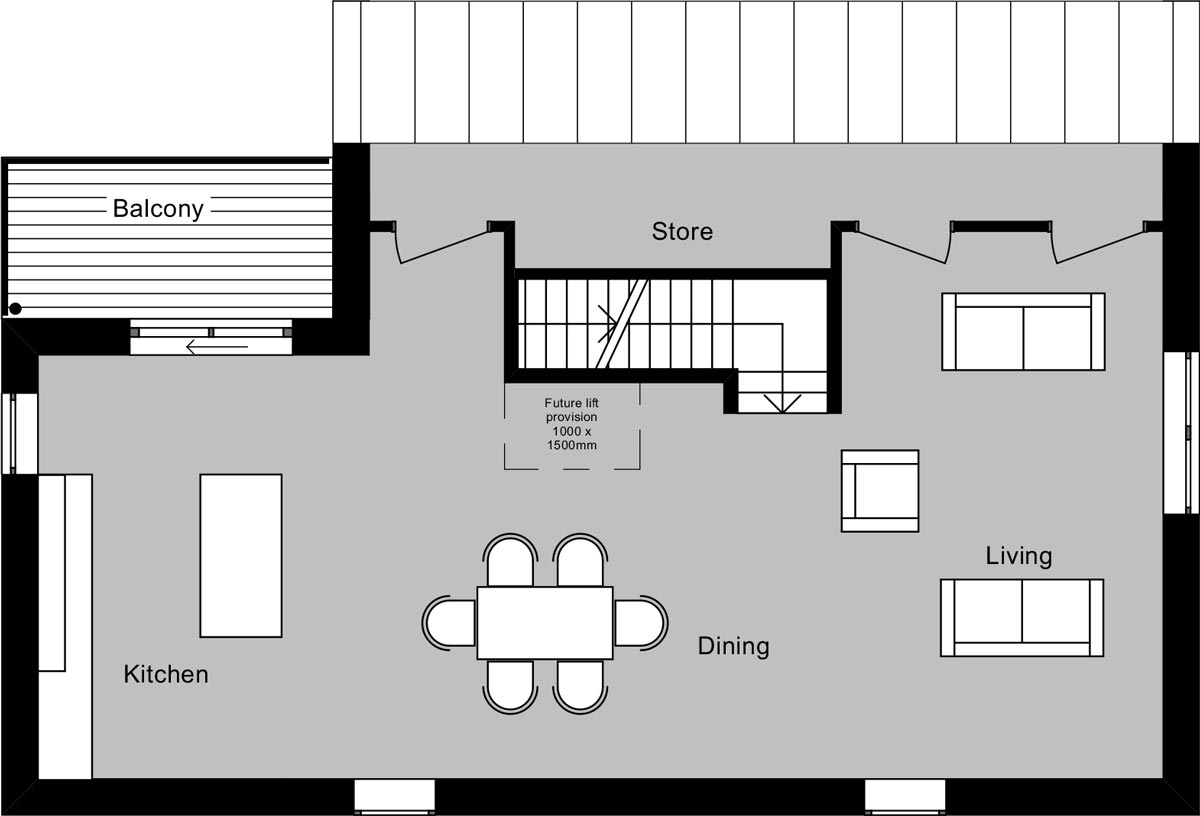News
First look at proposals for two contemporary houses on Norfolk Broads
Our proposal to provide two new contemporary, detached chalets on a former surface car park close to the Wroxham waterfront have been submitted for planning approval. The plans form the first phase of residential development on a site currently accommodating a workshop and an office building.
The building form is kept simple and seeks to reform the traditional chalet found alongside the broads waterways. It’s contemporary detailing is to establishing a stylish counterpoint to more traditionally designed neighbouring houses, while referencing the waterfront aspect.
The sleeping accommodation is located at ground floor level with a staircase leading up to a generous living area, an uncovered balcony adjacent to the open plan kitchen and dining area, taking advantage of the views of the water to the north of the site.
To reduce the visual impact of the new buildings on the streetscape the elevations are broken up into single and two storey elements with lowered eaves at first floor level and a simple setback framing the entrance and the first floor balcony.
Proposed Site Plan
Proposed Site Elevation
Concept Diagram
Proposed First Floor Plan





