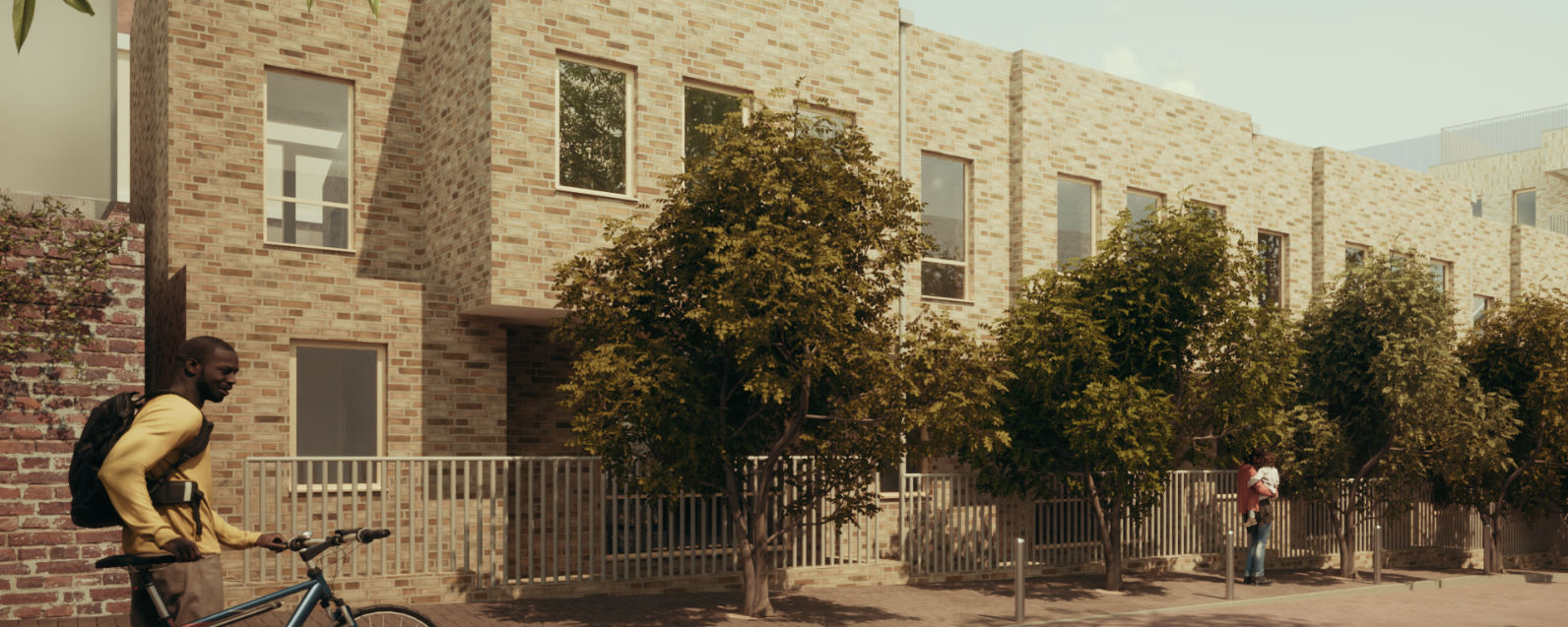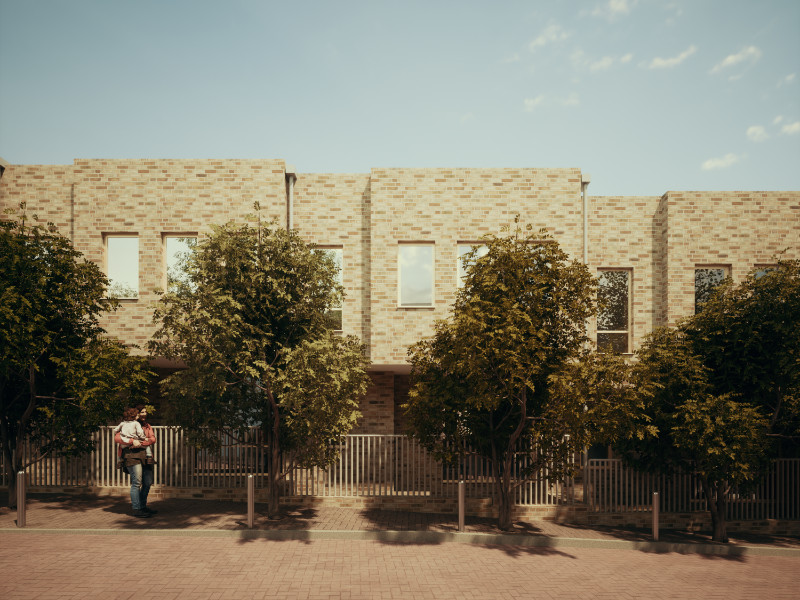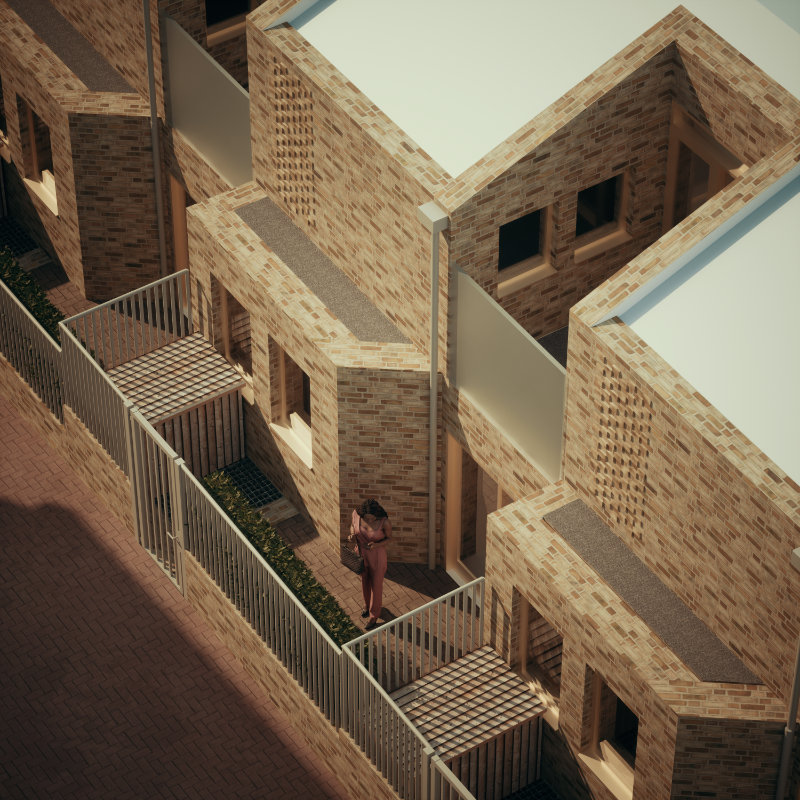News
Go-ahead for Tooting infill housing scheme
Wandsworth Borough Council has granted planning approval for LSI Architects’ proposals for the redevelopment of land to the rear of 102-104 Upper Tooting Road to provide 5 no. residential mews.
LSI Architects have developed the designs for a Private Developer in a key Tooting location, with the project aiming to kick start the regeneration of the area.
The client’s aim is to maximise the number of residential units permissible to this infill site, whilst maintaining their ethos of ethical development.
Each home is made up of three floors, providing three bedrooms and associated living accommodation. A lightwell will ensure that natural daylight is provided throughout, even on the lower ground floor. Each residential unit will also benefit from the provision of private outdoor amenity space.
Director Peter Courtney commented that “This is excellent news, the scheme will deliver a much-needed high-quality residential development that will enhance the character of the area and provide a tangible benefit for Wandsworth.
The scheme will also improve the quality of the transition space between the main road and residential areas at the back of the site, connecting the public realm of Upper Tooting Road with the residential community behind.
The end result is testament to the collaborative efforts of the design team and the council, with multiple rounds of consultation taking place and in all instances, the recommendations and requests of the council have been accepted and incorporated by the project team.”
Considerable effort has been put in to ensure that the massing of the mews houses does not negatively impact existing neighbours. This has included lowering the roof eaves level, reducing the first floor footprint at the rear, and introducing a setback on the first mews so it sits inline with the neighbouring property.
The building further reduces its impact by being as layered as possible, using push and pull façades, cut backs and terracing to soften and give interest to the façade.



