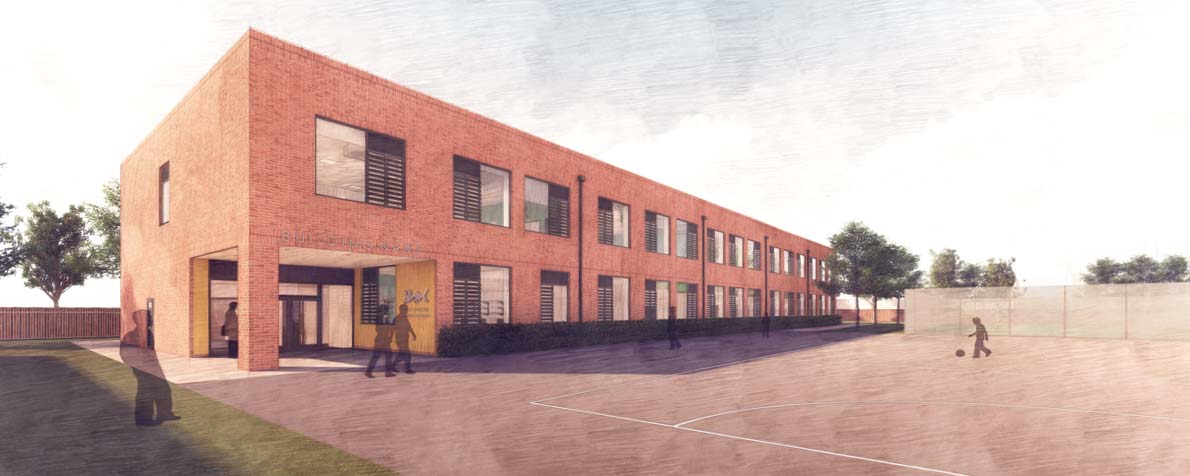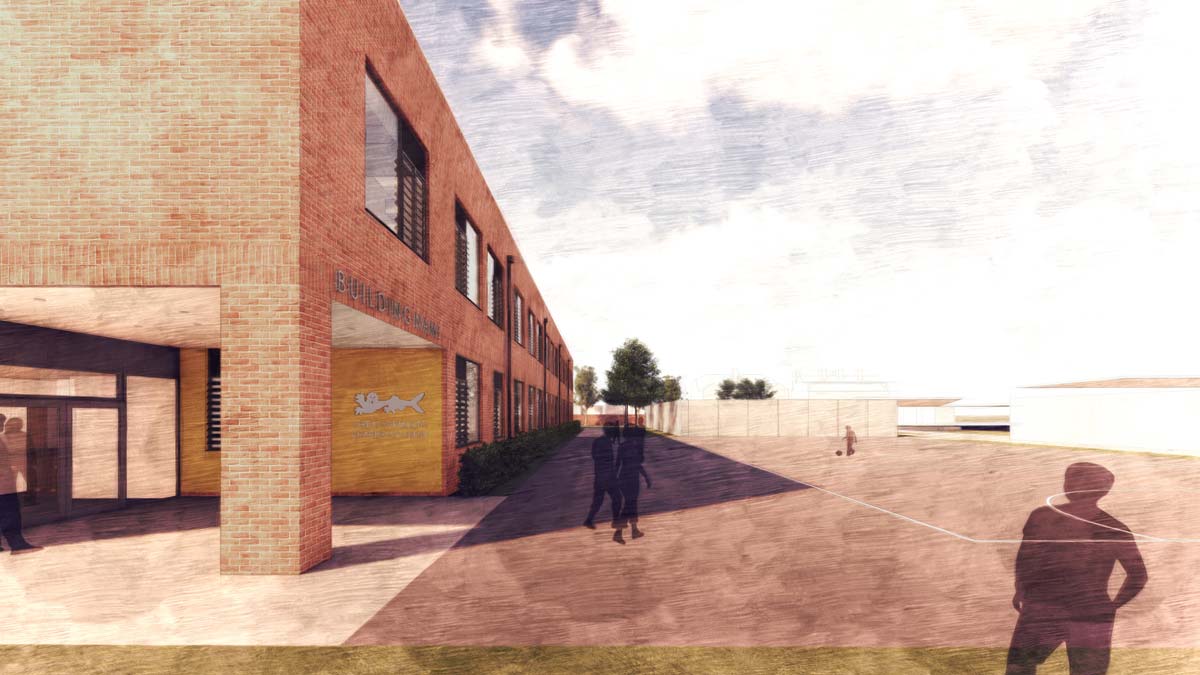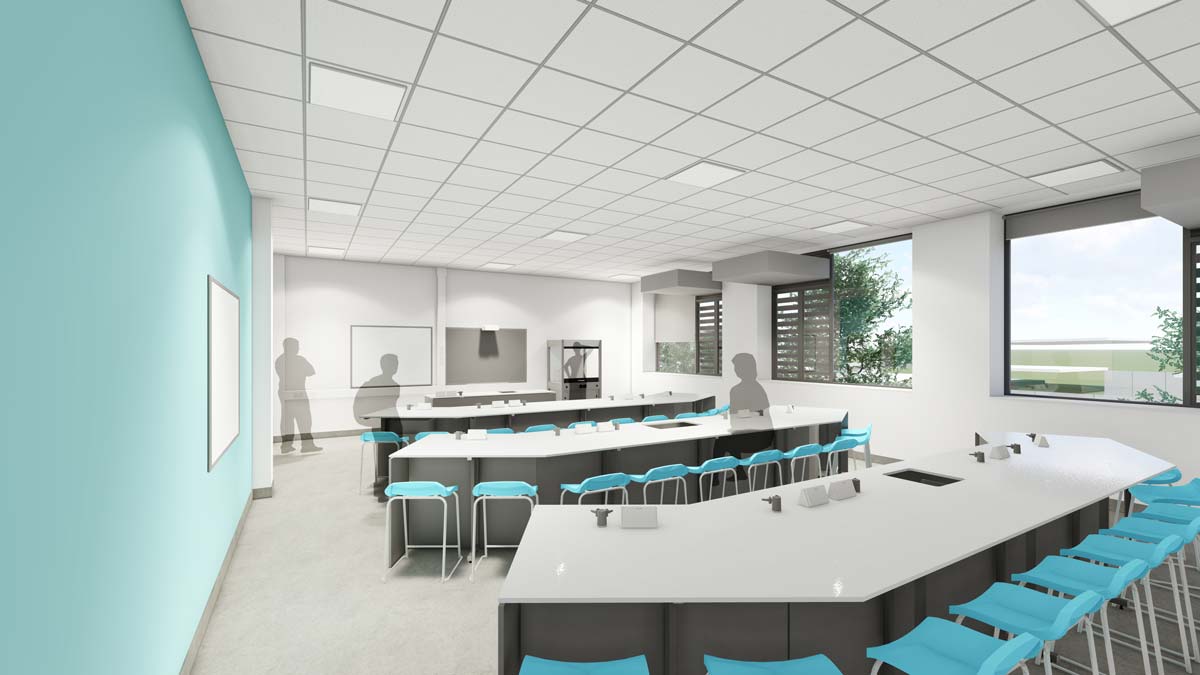News
GREAT YARMOUTH CHARTER ACADEMY PLANS APPROVED
Planning permission has been granted for LSI’s proposals for the development of Great Yarmouth Charter Academy.
Designed by LSI Architects, the DfE funded scheme encompasses a two-storey science block building comprising 12no.new Science Labs and 4no. general teaching classrooms, as well as a new Multi-Use Games Area (MUGA) and re-surfacing and hard play area.
The proposed works also include a series of upgraded general teaching and the conversion of the redundant existing science lab spaces to provide further classroom spaces.
The vision for the academy, which is part of the Inspiration Trust family of schools in East Anglia, is for it to be one of Norfolk’s leading schools, helping pupils from Great Yarmouth achieve their very best through access to a rigorous curriculum backed up by the best facilities.
Currently a 750 pupil school, the Academy will become a 1350 pupil secondary school, plus a 150 place sixth form, by 2023.
The new science block will be located to the south of the campus adjacent to Beaconsfield Road, and is composed of two storeys in a rectangular form with a flat roof.
Construction will comprise a primary structural steel frame with light gauge steel infill, the building will be clad in red facing brick that features stack bonding at intermediate and parapet levels to add visual texture. Elements such as rainwater pipes and window louvres introduce verticality which describe the buildings internal programme of accommodation.
Construction work will be undertaken by Morgan Sindall and is due to begin in June 2019.
Science Block Entrance to MUGA (Above)
Interior visual of General Science Lab (Above)
View from corner of Beaconsfield Road (Above)



