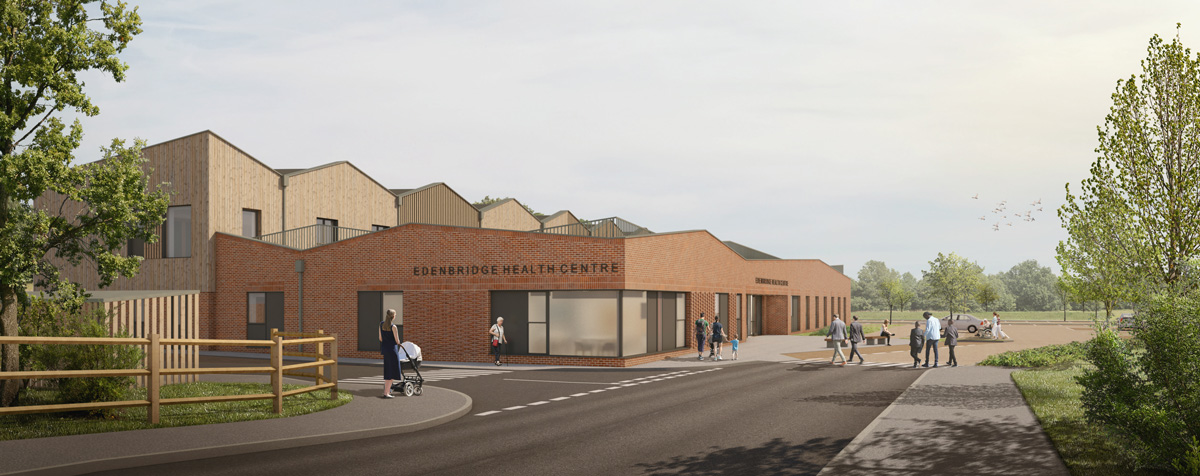News
GREEN LIGHT FOR £8.6M EDENBRIDGE HEALTH AND WELLBEING CENTRE PROPOSALS
Proposals for a new £8.6Million health and wellbeing centre in Edenbridge, for Kent Community Health NHS Foundation Trust and Edenbridge Medical Practice, have received planning consent following a planning application to Kent County Council.
The Edenbridge Health & Wellbeing Centre, designed by LSI Architects, will be an integrated hub providing much needed treatment facilities including GP services and day care facilities as well as minor procedures, a range of health, social and community services.
The new integrated health and wellbeing facility will replace facilities at both Edenbridge Medical Practice and Edenbridge Memorial Hospital which are becoming unfit for purpose and unable to support future service models.
The centre will be a non-institutional, welcoming building in a greenbelt zone, accessed from Four Elms Road to the north of the site. Due to a growing population in Edenbridge increased demand for future healthcare services is required.
“The design of the centre is vibrant and inviting with a strong emphasis being placed on wellbeing and lifestyle services. Where possible, accommodation has been designed to be generic, flexible and multifunctional to support effective utilisation and future flexibility.
We worked closely with the stakeholders to ensure the health centre meets the needs of the local community.
Surrounded by hard and soft landscaping, the low rise building uses a simple palette of materials and components to create a non-institutional healthcare building. The form generates a familiar association with the local vernacular of Kent through a series of alternating gable roofs.” – David Andrews, Director at LSI Architects
All patients and visitors will enter the Centre via the main entrance which is a public focal point for the centre with a vibrant, welcoming feel.
The therapeutic aspects of the hub reflect its location within the Kentish countryside. The entrance gives way to a central hub that aims to foster a sense of wellbeing through the use of natural finishes with views to a central courtyard garden that allows natural daylight to fill the waiting areas. The integration of roof lights offers views of the sky and lets natural day light and fresh air deep into the building plan.
The different health zone elements within the Centre will be clearly signposted from its central hub area with intuitive wayfinding and features to promote familiarity.
There will be opportunities within the entry zone for health promotion and education pop-ups, comfortable seating and welfare facilities.
The new Edenbridge Integrated Heath Centre facility has been designed to achieve a rating of ‘Excellent’ in the BRE’s BREEAM sustainability certification and will apply sustainable design principles to minimise energy demand, maximise the health and wellbeing of building occupants, and ensure enhancement and protection of the external environment.


