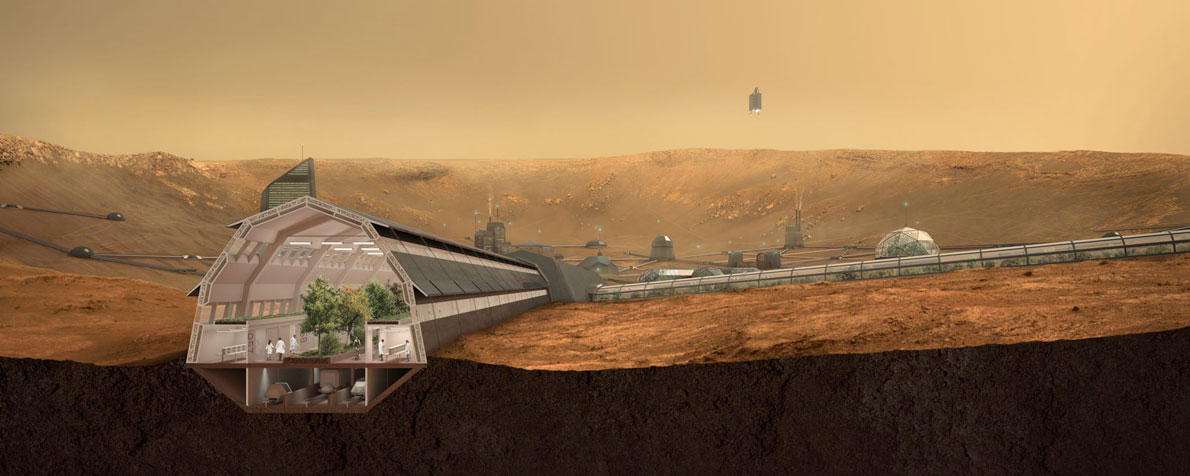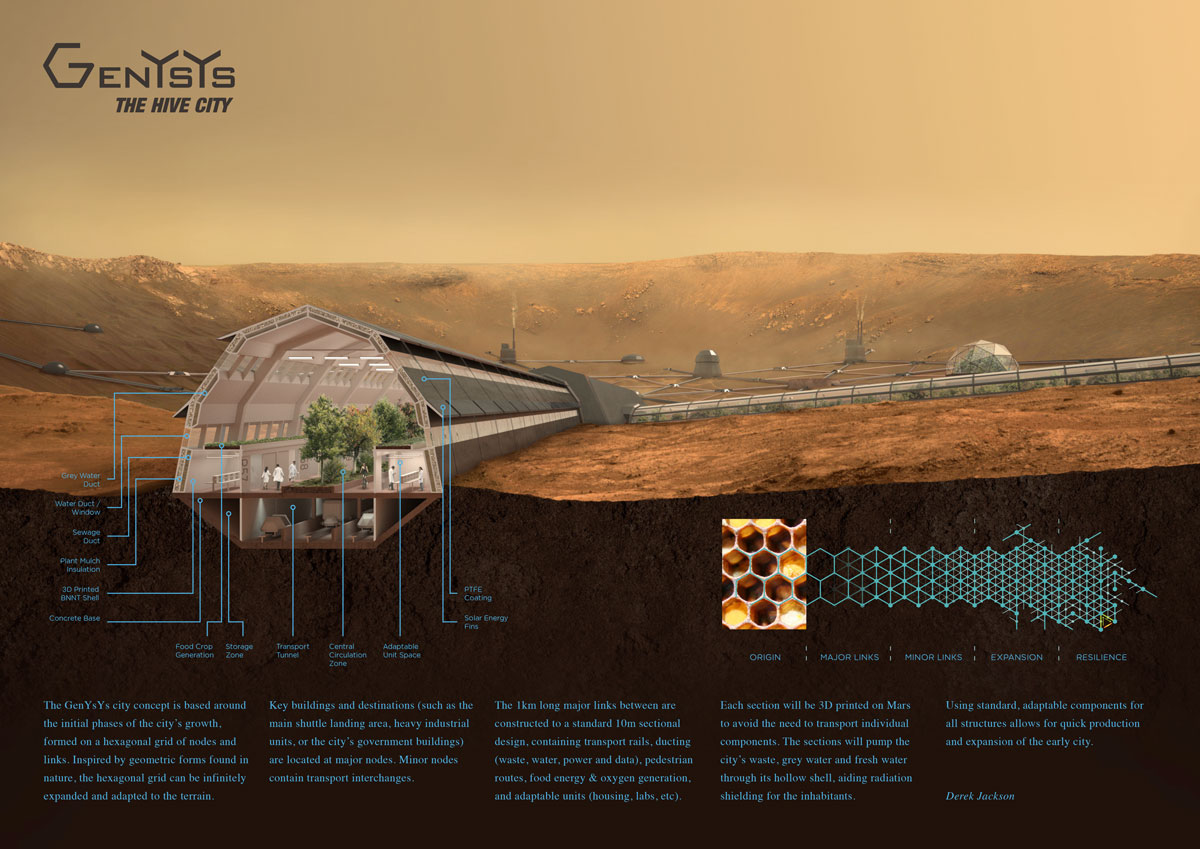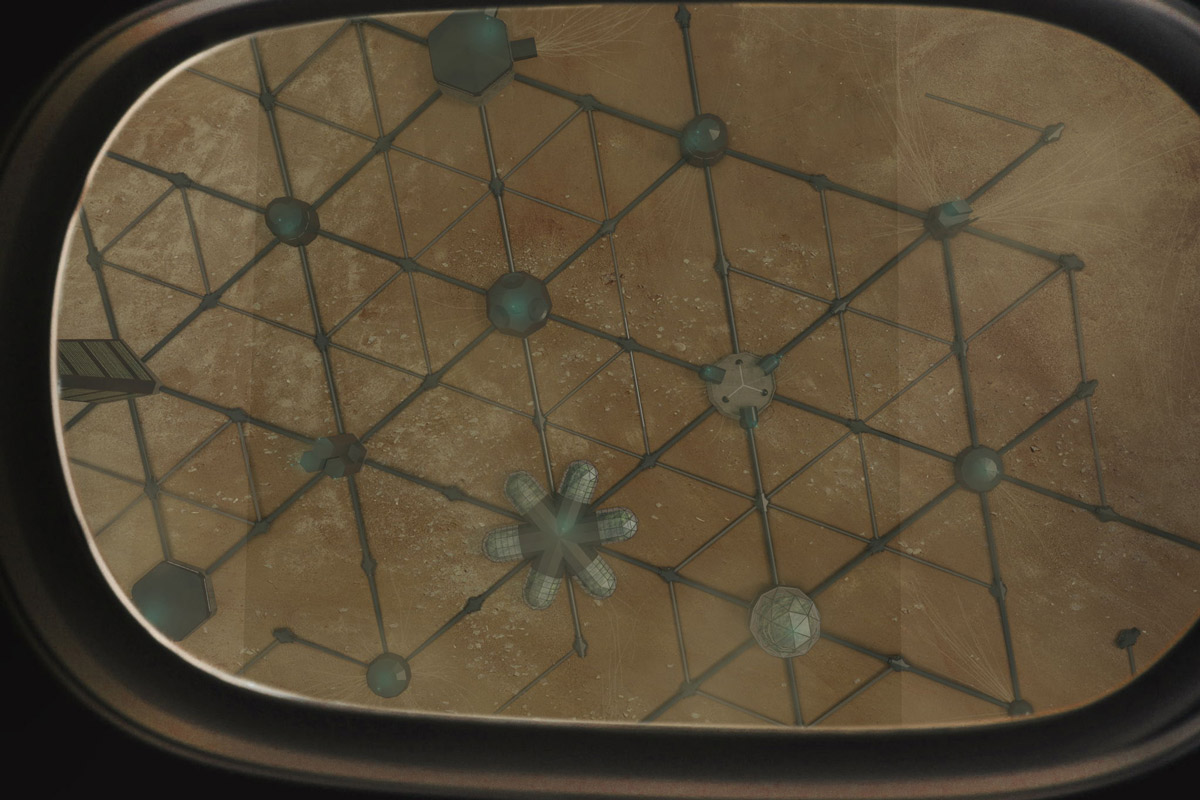News
Derek’s Mars Mission
Our graphics and visualisation manager Derek Jackson recently entered the HP Mars Home Planet competition to conceptualise and design a city on Mars.
Derek submitted entries into two of the three HP Mars Home Planet competition categories. The initial challenge required designers to submit their concept for a city that could support a productive and happy existence on the red planet for one million humans. The concept had to be plausible, noting the physical constraints of being on Mars such as the atmospheric conditions, gravity, soil, terrain, air, cosmic radiation and the need of a water supply.
The final challenge required Derek to produce high quality renders to showcase his concept.
Here’s what Derek came up with:
Concept
The GenYsYs city concept is based around the initial phases of the city’s growth, formed on a hexagonal grid of nodes and links.
Inspired by geometric forms found in nature, the hexagonal grid can be infinitely expanded and adapted to the terrain.
Key buildings and destinations (such as the main shuttle landing area or government buildings) are located at major nodes. Minor nodes contain transport interchanges.
The 1km long major links between are constructed to a standard 10m sectional design, containing transport rails, ducting, pedestrian routes, food energy & oxygen generation, and adaptable units for housing, labs, etc.
Each section will be 3D printed on Mars to avoid transportation of individual components. The sections will pump the city’s waste, grey water and fresh water through its hollow shell, aiding radiation shielding for inhabitants.
Using standard, adaptable components for all structures allows for quick production and expansion.
Rendering
After entering a rendered model into the concept stage competition, it made sense for me to take the model forward into the rendering challenge having already done a large amount of the work – not appreciating how easy it would be to get carried away! Here are the two final stills that formed my entry.
Animation
As well as submitting two entries to the still image category of the HP Mars Home Planet competition rendering challenge, I spotted an animation category. I thought this would make a great opportunity to test my skills, having previously produced similar pieces of work at LSI – for example this animated render of our Earlham Hall project at the University of East Anglia.
I spent some time enhancing my previous stills, and used these as a basis for producing some animated renders. The produced animations show four different sequences; starting with the whole city, the animations reduce in scale before ending inside one of the science labs.
Mars Urbanization Rendering Challenge from Derek Jackson on Vimeo.
The standard of entries into the competition was high, and you can view the entries here. I was particularly pleased to hear that one of my entries had been picked as a finalist!
Overall, the competition was a hugely enjoyable experience and allowed me to test some ideas that could easily translate into our projects here at LSI.



