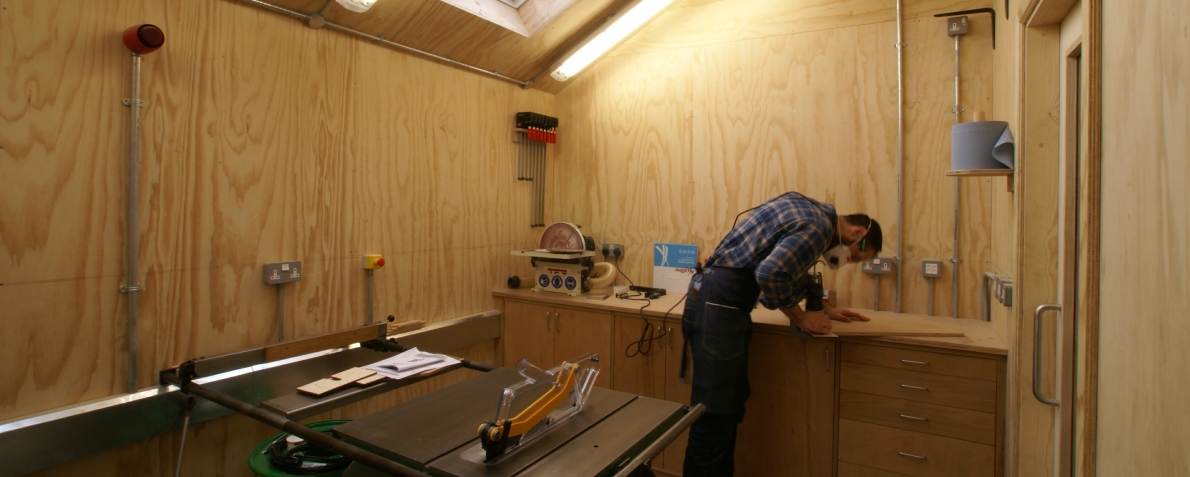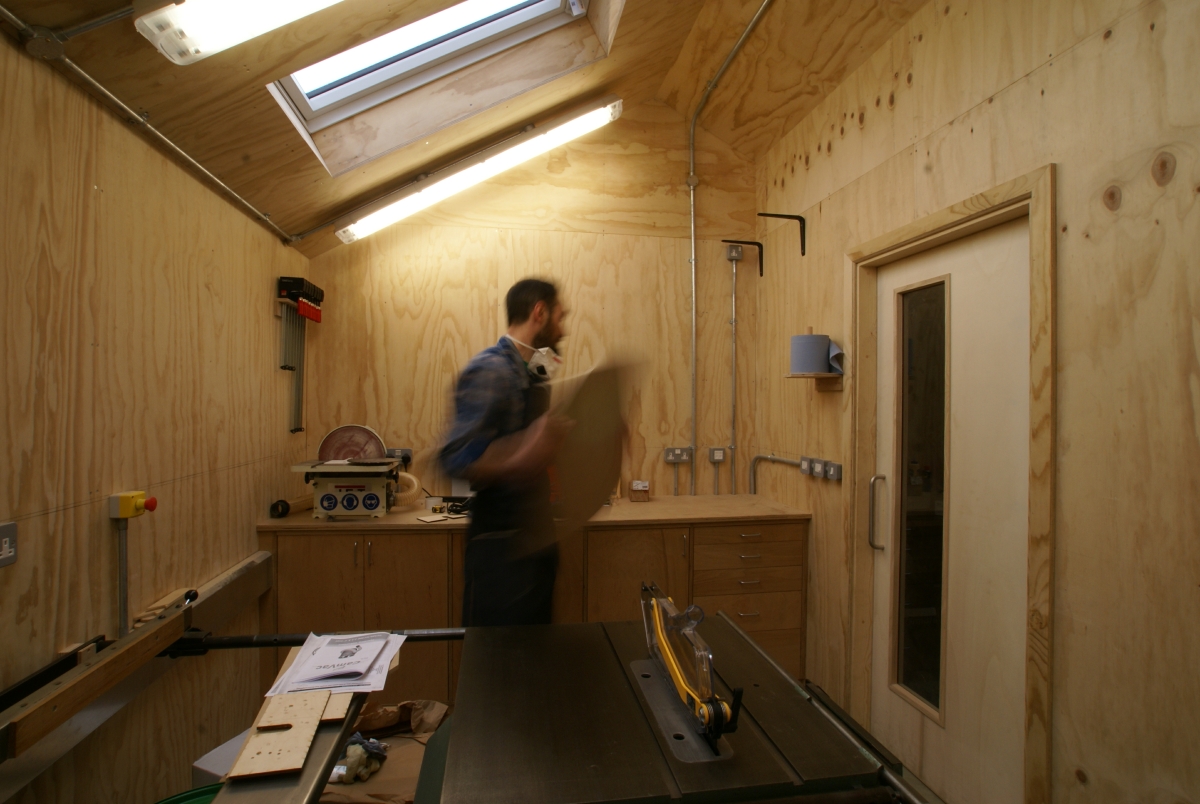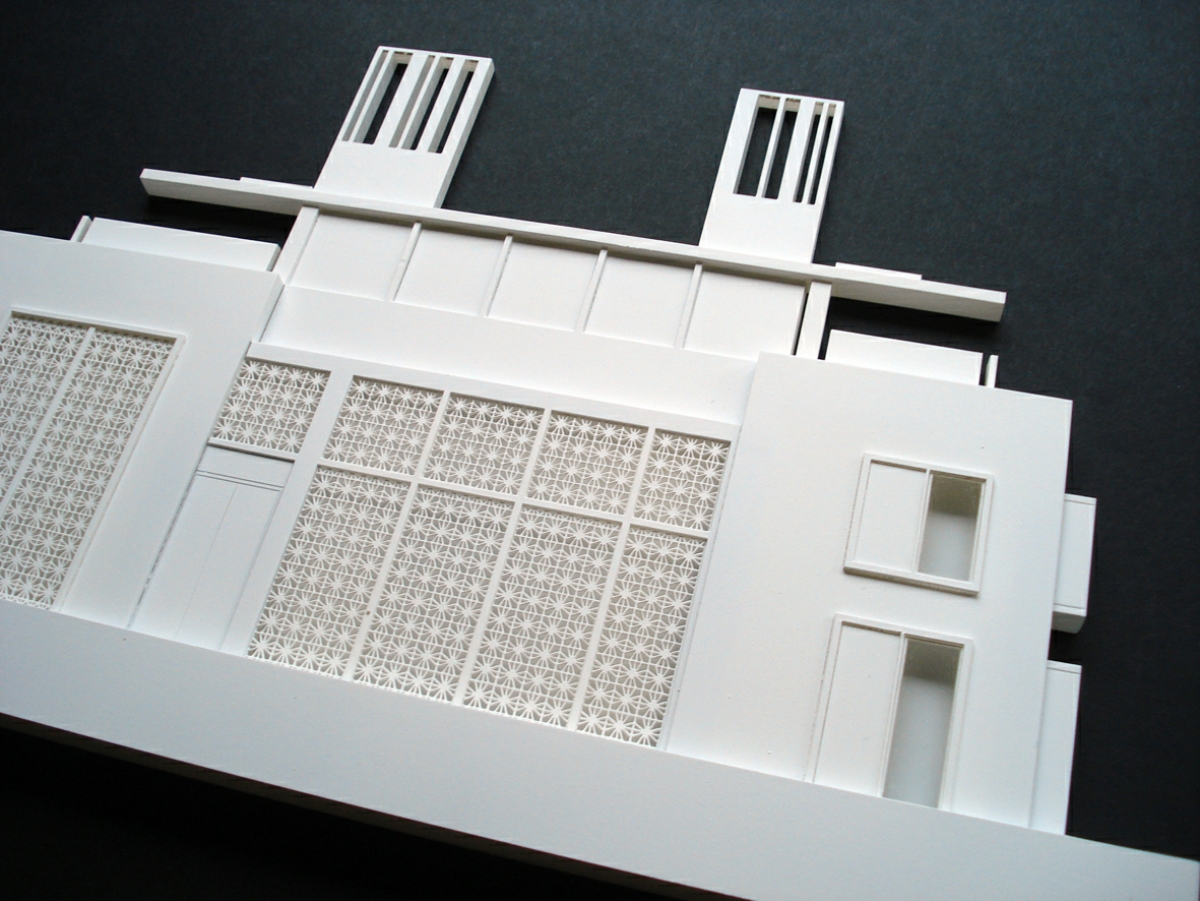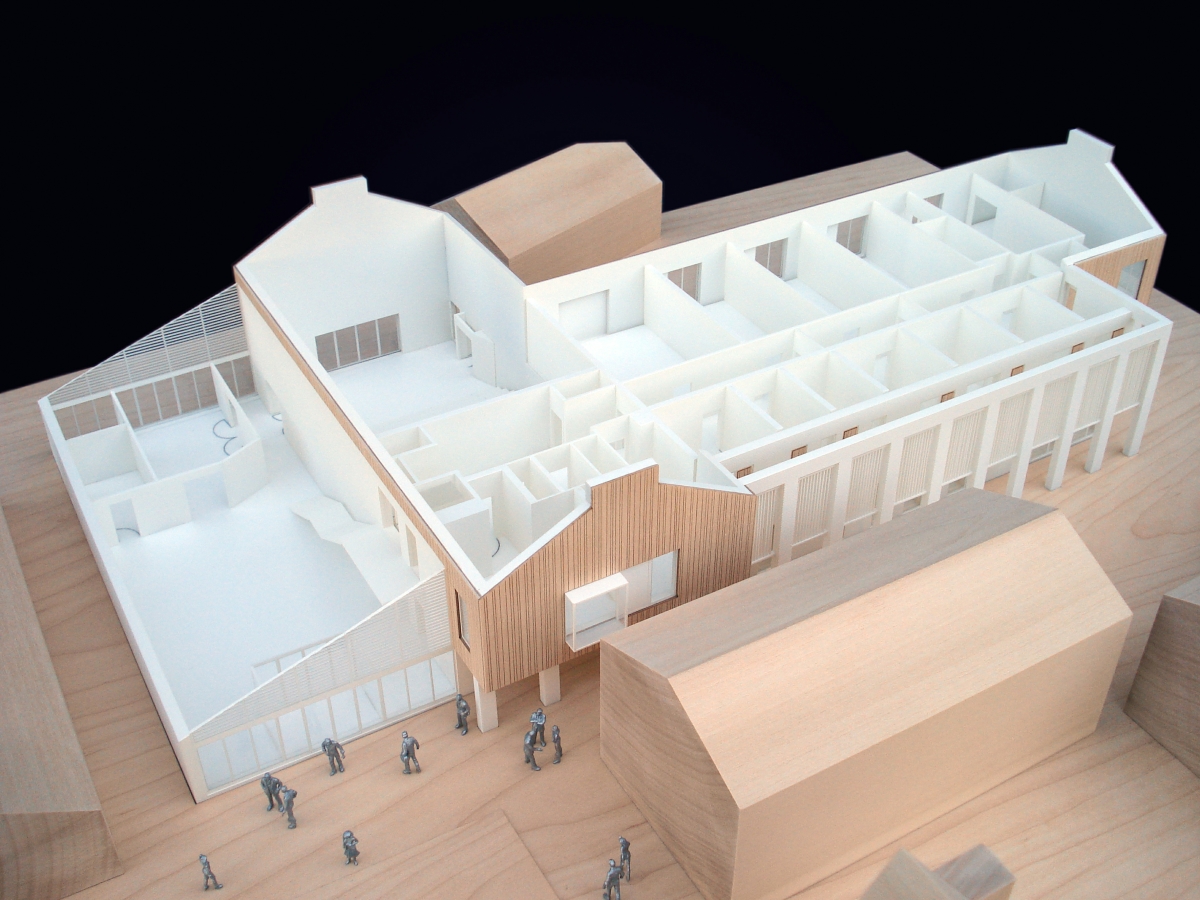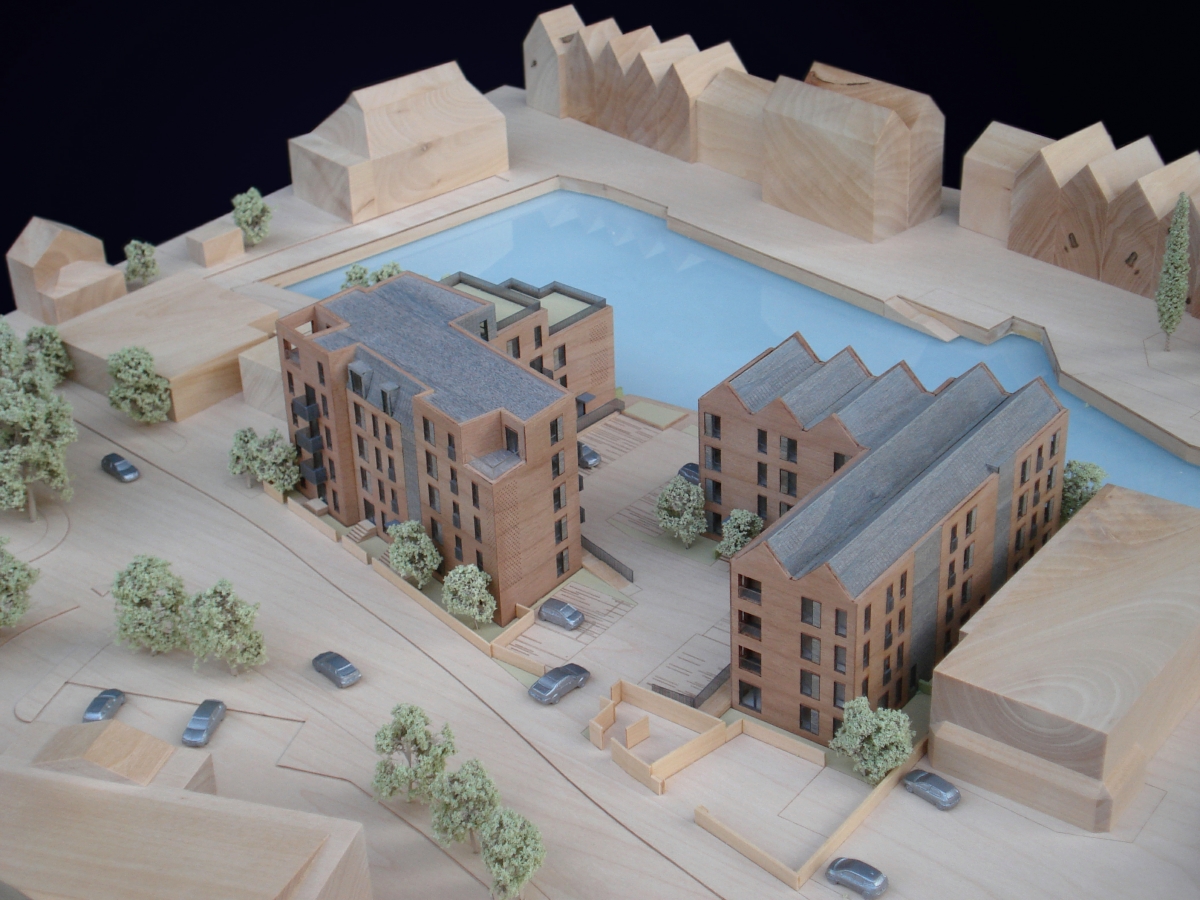News
LSI’s Next Top Model Maker!
Every building tells a story and during our work on concepts and design ideas, the buildings we develop in practice remain a fiction until little by little, brick by brick even, they become a reality on site. We work very hard at communicating the concept of a scheme, telling the story of each building through a variety of media but few descriptions prove quite as compelling as a beautifully crafted model.
With so much of our design work taking place in ‘virtual 3D’ modelling, our ability to explore and experiment with form and materials in a physical model, enhances our decision making and leads to a better quality of outcome. If sketches, measured drawings and visualisations are illustrations of the story then an architectural model can be interpreted as a first telling of the story – in miniature – a précis of things to come and the first step of a building’s development from a fiction to its reality.
It’s for these reasons that we were delighted to welcome James Parkinson to the Practice as our very first in-house Model Maker.
Having initially joined us in September last year, James has been working from his workshop in Woodbridge, Suffolk from which he previously ran JP Parkinson Architectural Model Making, with LSI a regular client. James will now be working from our Norwich office after the completion of our on-site workshop.
James has worked on models for Practices such as NBBJ, Rogers, Stirk, Habour + Partners, Nicholas Jacob Architects, Pencil & Ink and, during his time at University completing his Degree in Model Making, on the model for Foster + Partner’s Swiss Re Building, 30 St Mary Axe, better known as ‘The Gherkin’.
“It’s been really interesting for me to see the models I’m making actually in use, both internally and externally. A huge part of model making is about experimentation and the larger presentation models that I produce are often used here as a base for testing smaller sketch card models which is a hugely valuable part of the design process.”
“Having a physical model is a fantastic way in which you can communicate a scheme and how it sits within its context, particularly to those who perhaps aren’t able to read drawings and build a picture in their minds. Visualisations are fantastic, and are consistently getting better, but they only give a snapshot of a scheme whereas a physical model can show the surrounding context and offsite.”
On 3D Printing…
“The technology is really exciting and while some have suggested that 3D printing can replace the role of model maker I don’t see that 3D Printing is going to lead to the end of traditional model making methods. While there is a definite part to play for 3D printing in creating sketch models, in creating presentational models it is very difficult to replicate the warmth and impact of a handcrafted timber model. There are clear benefits though for model makers to use 3D printing to enhance our end product and add another level of detail.”
Here are some of James’ favourite models to date:
Gord Eco Villa, 1:100, September 2013, exhibition model. One of three low relief facades made for an Architecture exhibition for a scheme in Qatar. Trying to create a sense of depth to the model proved challenging, but I was happy with the end results, and think the facades convey enough depth to work.
Gresham’s Sixth Form and Music, 1:100, June 2015, presentation model. This is one of my personal favourites of all the models I’ve worked on. When building the model, everything came together as planned and I was very happy with the final outcome.
Westwick Street, 1:250, February 2016, planning model. Another personal favourite, I think the choice to use cherry and grey stained magnolia veneers for the scheme, help make the model successful and provide subtle contrast against the lime and maple base.

