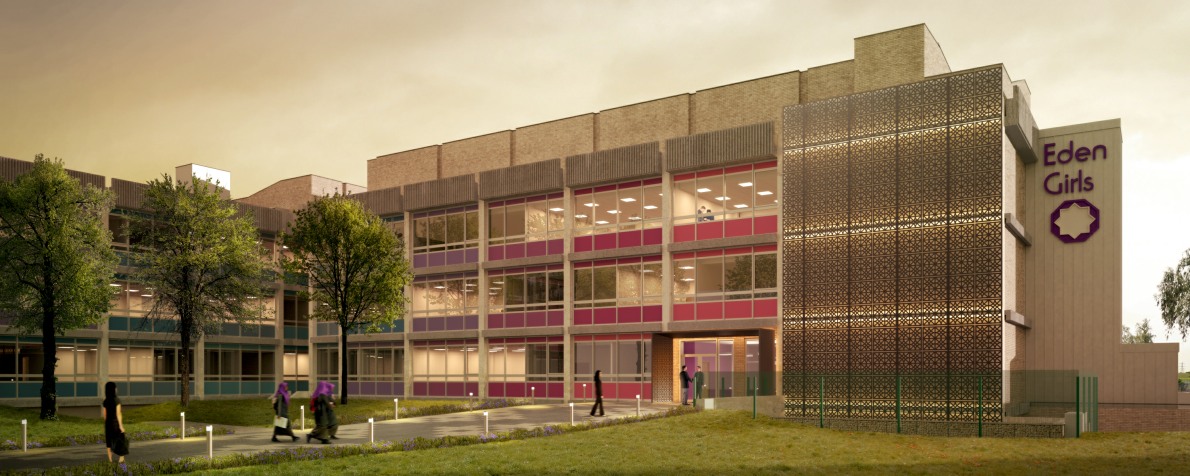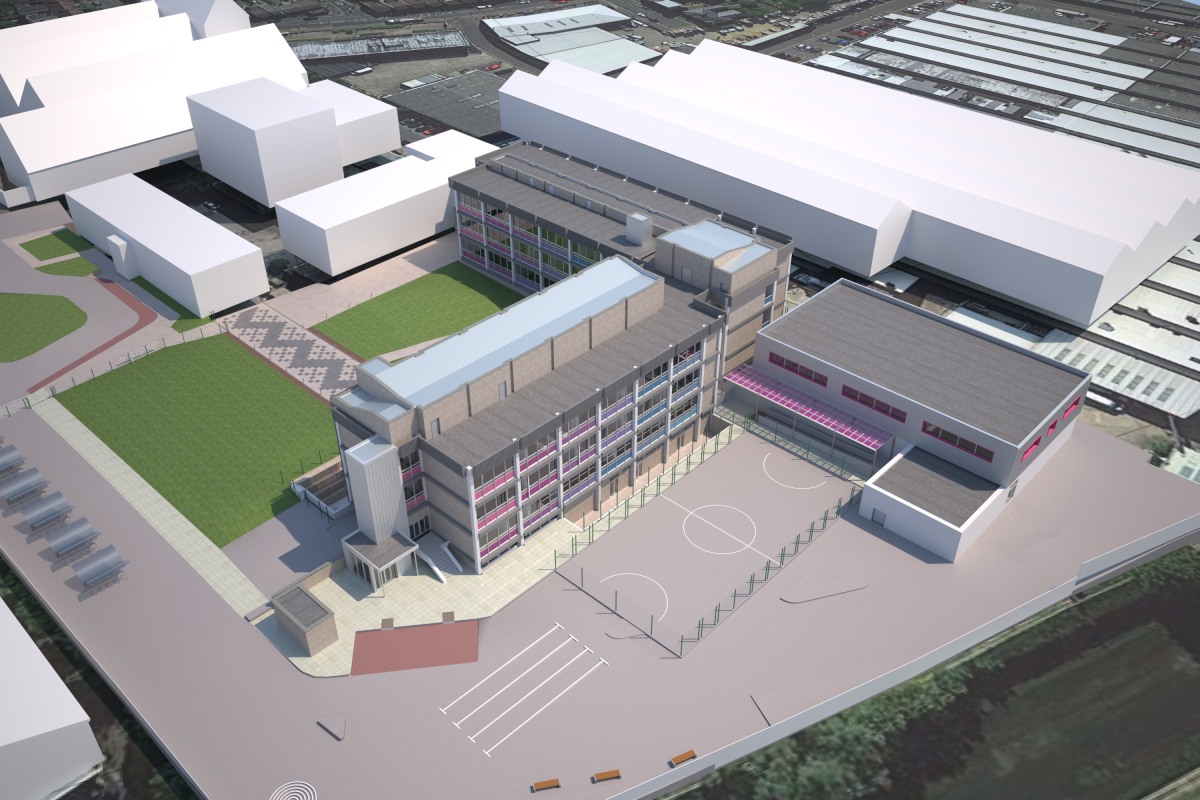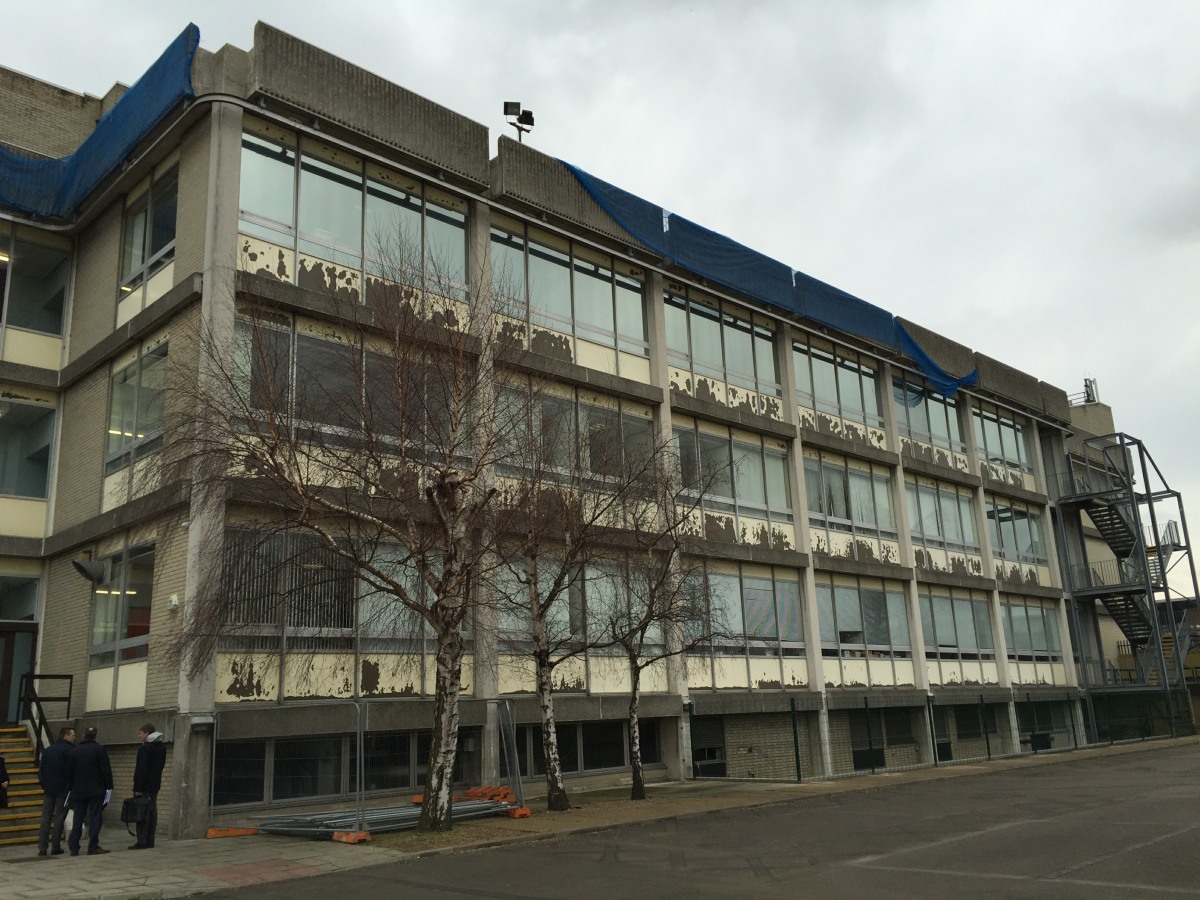News
Work begins on state-of-the-art Eden Girl’s School campus
The construction of a new state-of-the-art campus to house the award-winning Eden Girls’ School, Waltham Forest has commenced.
The construction of a new state-of-the-art campus to house the award-winning Eden Girls’ School, Waltham Forest has commenced. The school, based in London, is a specialist centre for leadership development and part of the Tauheedul Education Trust (TET).
TET runs primary and secondary schools across the country. The Trust seeks to deliver the highest standards of education for pupils from all backgrounds, and aims to create outstanding organisations that promote educational excellence, character development and service to communities though a values-based curriculum and enrichment offer.
Work on the new school has now begun, with its site located approximately half a mile to the north of Blackhorse Road Underground Station. The building has been designed to bring TET’s inclusive ethos and its educational template together, facilitating the leadership aspirations and ambitions of the schools’ pupils by offering first class facilities and the very best of technology and modern architecture.
The scope of the project involves refurbishing and enhancing an existing building to meet the majority of the teaching accommodation and the provision of a purpose-built sports hall with a combined area of 6,200sqm.
The works primarily involve the creation of classrooms and group areas within the existing floor plates over four levels in Silver Birch and Landmark House. Central corridors will link existing vertical circulation cores, with minimal structural alterations and limited work to the building envelope. A new build, 4 badminton court, sports hall offers the remaining required sports accommodation in one large purpose built volume with an adjacent enclosed hard play area. Playgrounds are arranged on each side of the teaching accommodation and within the remaining areas of landscaping, with separate play spaces provided for each key stage.
The external envelope of Silver Birch and Landmark House, forming the main educational accommodation, will be retained and enhanced with areas of feature cladding and coloured panels introduced to enliven the façade. The refreshed external appearance of the school will be uplifting, contemporary and will promote the inspirational learning environment which is embedded in the culture and ethos of the school.
The design provides a group of buildings with an interrelated appearance combining purple, pink and grey to align with the Eden Girls’ School colour palette, detailing and signage to give a cohesive campus feel and to emphasise a sense of community, assembly and togetherness.
An advance phase of fit out work is already complete, with the main refurbishment and new build work due to be completed in spring 2017.



