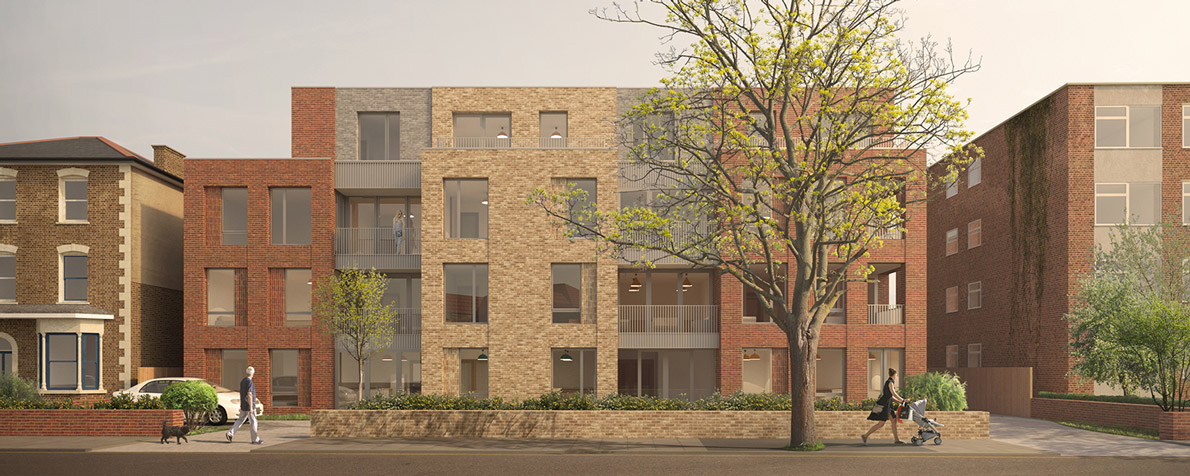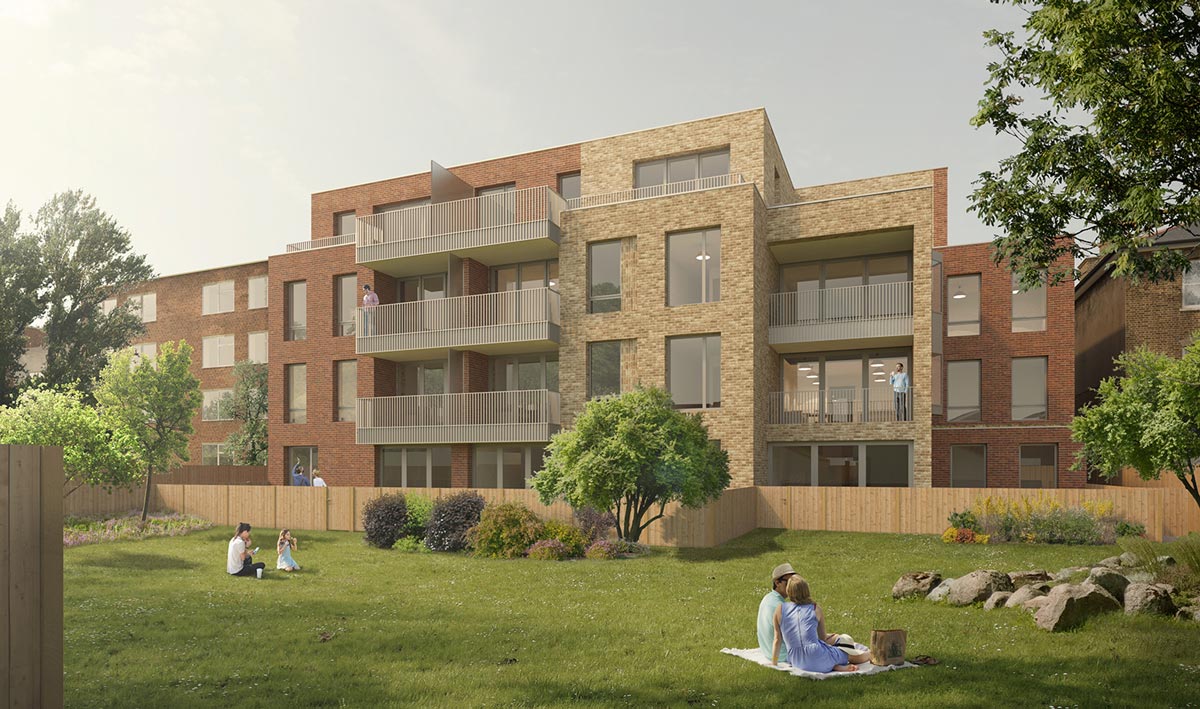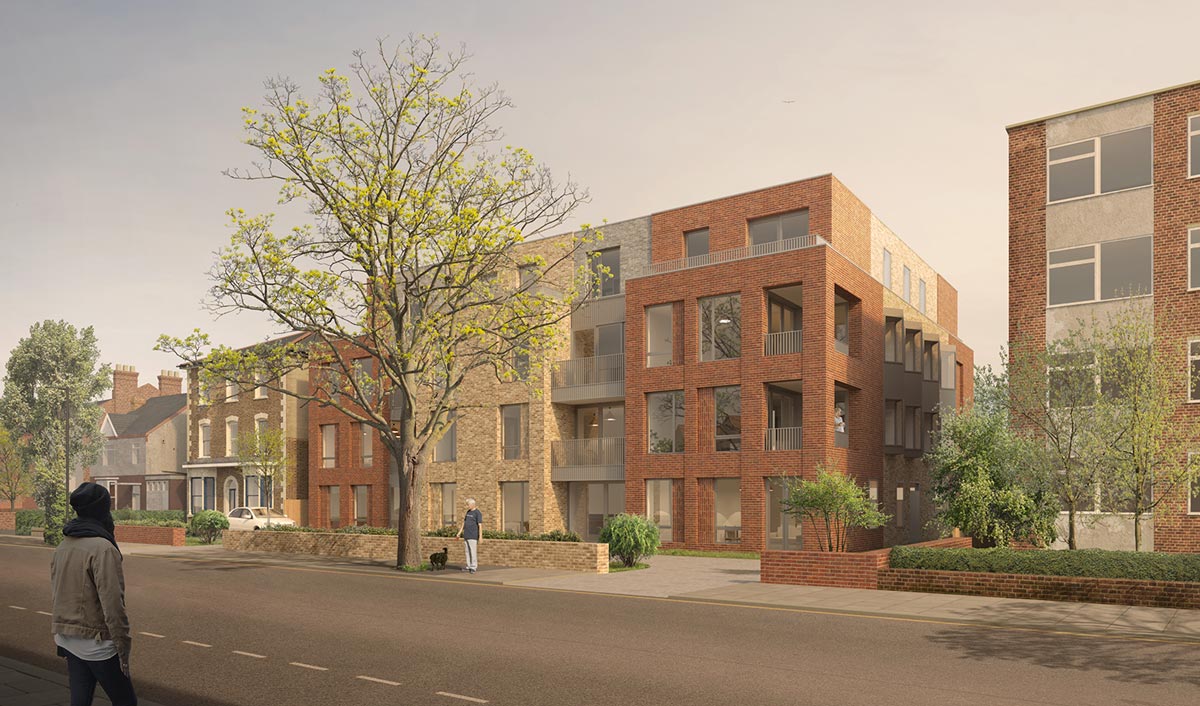News
Plans Approved for Haringey Housing Scheme
Designed by LSI, Brownlow Road is a 23-unit apartment development providing a mix of one, two & three bed dwellings.
Based in the London Borough of Haringey, Brownlow Road is a 23-unit apartment development with 3 detached dwellings to the rear of the site, providing a mix of one, two & three bed dwellings. The scheme has recently received planning permission.
The existing site had 2 derelict houses with large gardens based on a residential street. The client saw the opportunity to reutilise the site and to make more efficient use of the space by increasing the number of habitable units. Each apartment has been designed to exceed London Plan space standards with generous outdoor balconies, combined with an additional shared amenity garden to the rear.
Director Peter Courtney commented:
“Whilst working on the proposals, we remained very mindful of not creating any overlooking or privacy concerns for the adjacent properties.
The new apartments will be a three storey brick development with an additional set back fourth storey to carefully designed align with the heights of the neighbouring houses. The proposed form and elevation treatment support the continuation of the Victorian villa streetscape of Brownlow Road.”



