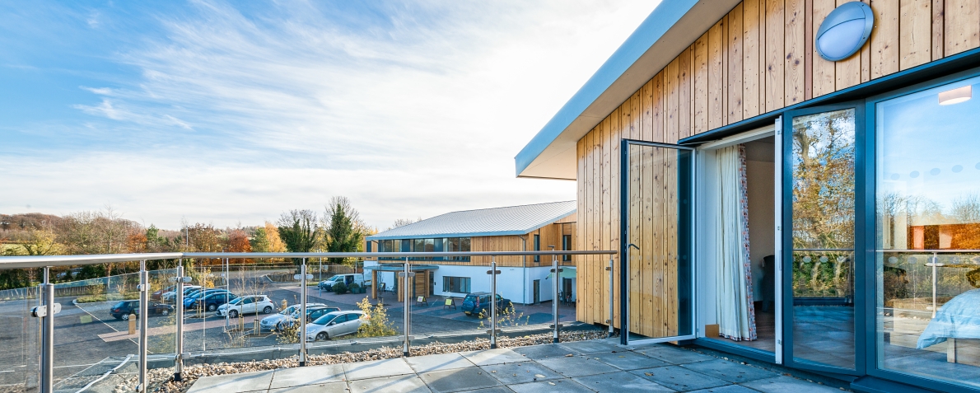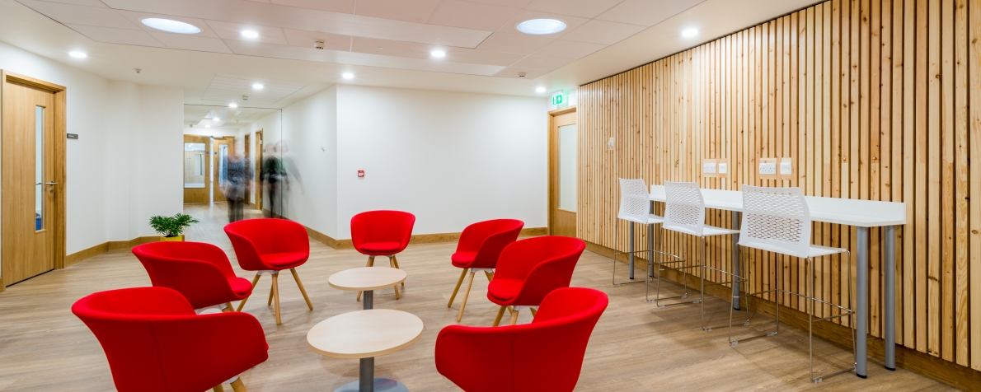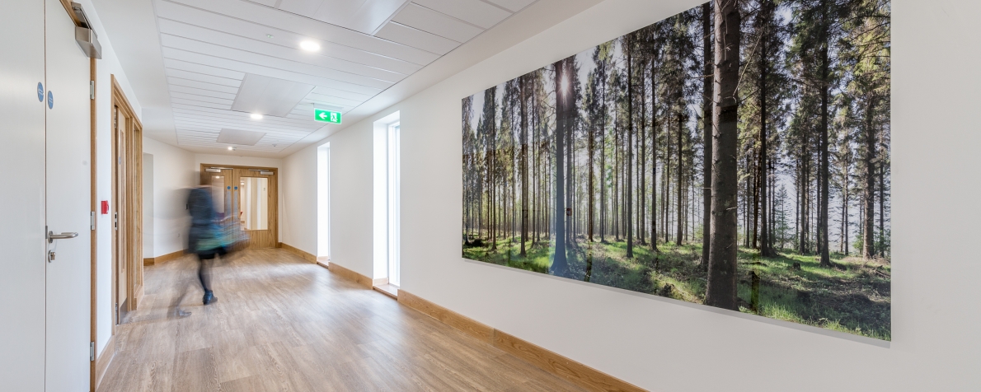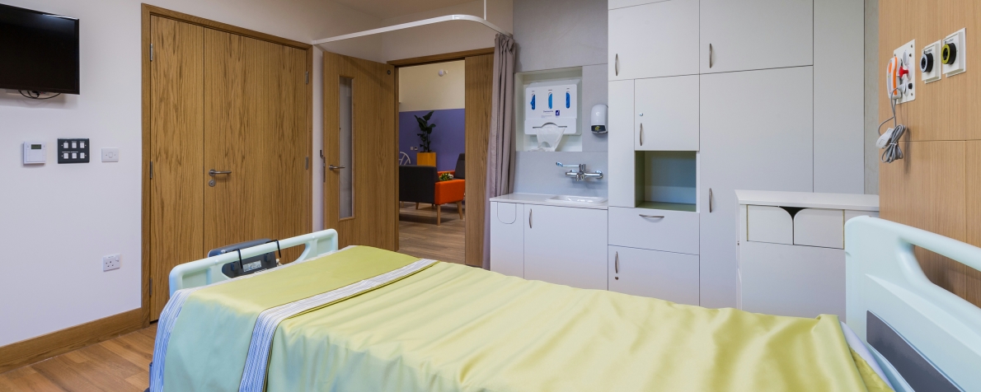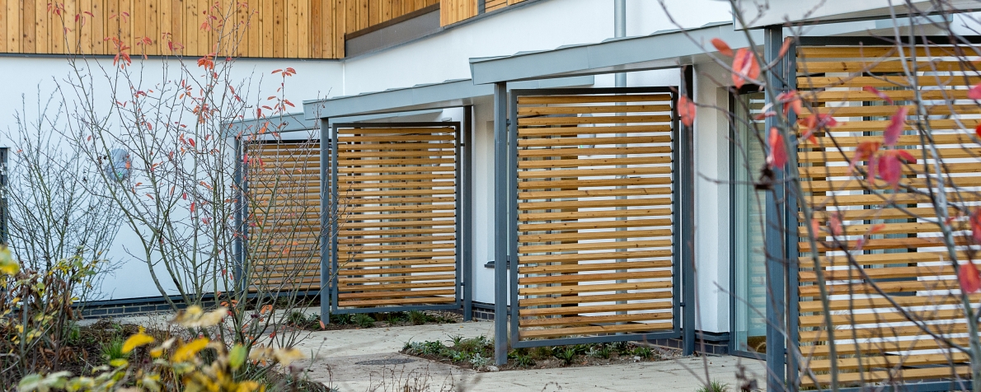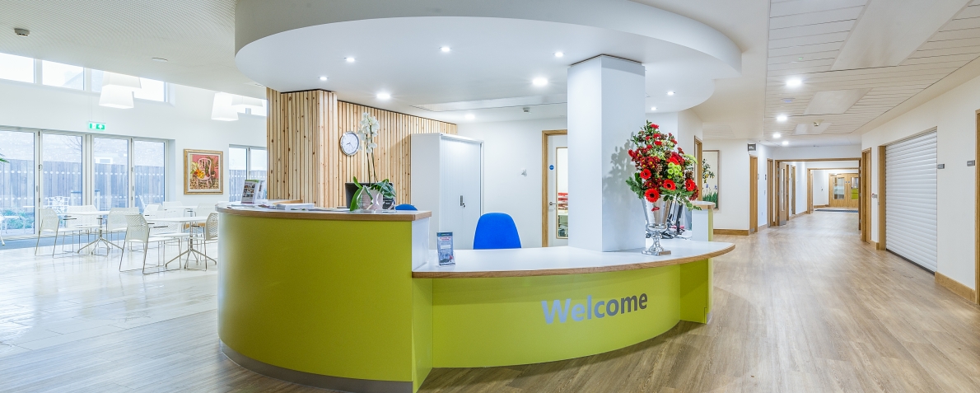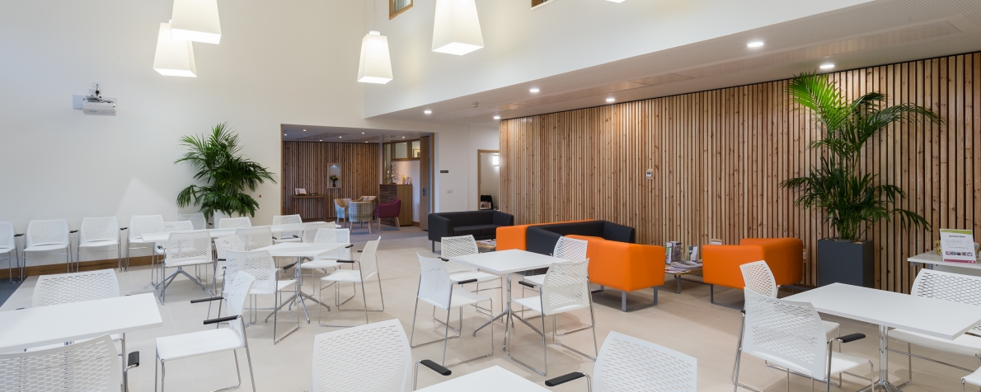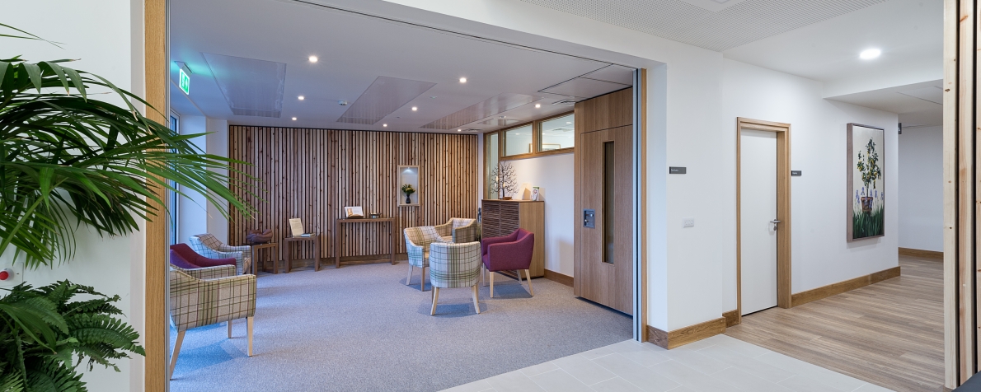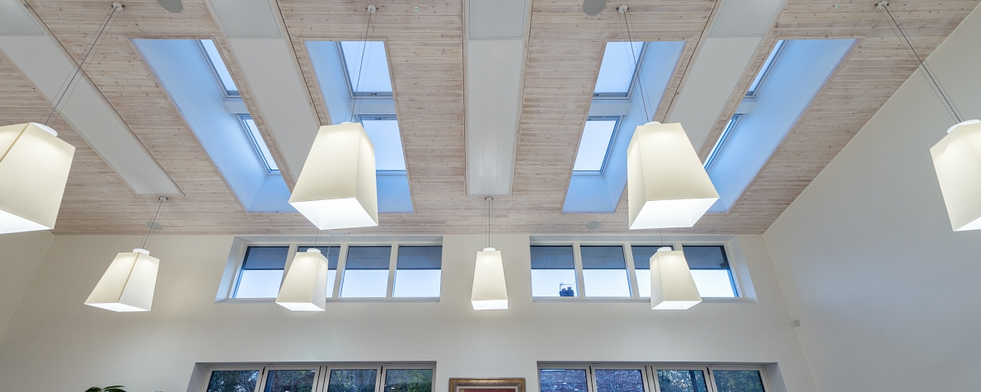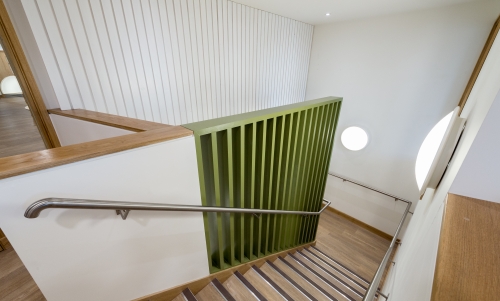Arthur Rank Hospice
Winner of the 2017 RICS East Awards 'Community Benefit' Award and 'Project of the Year', and a 2017 Building Better Healthcare Award for 'Best Use of BIM', the £10.5 million state-of-the-art Arthur Rank Hospice is a new 24-bed facility for the Cambridge based end of life care charity.
The building will serve families across the county and aims to address the regional demand for complex end of life care. The 4,000sqm site is split across four components housing a commercial kitchen, day facilities and an education centre to enable the hospice to train other healthcare professionals in good end of life care. The new hospice also doubles the number of beds available at the previous facility by 16 single rooms with en-suite facilities and two, four bedded bays which can be adapted into two single rooms when required, all of which are fully accessible.
The design of the Hospice meets the standards of a Hospital without feeling like one. Private garden spaces, and extensive use of timber, help avoid a clinical atmosphere.
Every patient has a direct link to the outside which is essential to ensure that there are as many options for where patients can choose to spend their time. Internally the bedrooms will open into a large, double height communal space that will give patients, visitors and family an opportunity to come together.
Although not a requirement, the project has been BIM enabled and its use has benefitted the project in terms of engaging with all stakeholders, communication and co-ordination on site.
Client testimonial
The new hospice is light, airy and modern. We were hoping to get a hospice which would raise people’s spirits and I believe LSI has definitely achieved this. The lead architect, Louise Knights, has worked closely with all of our staff to ensure that the hospice really meets our needs and will function very well.
Lynn Morgan CEO at Arthur Rank Hospice Charity

