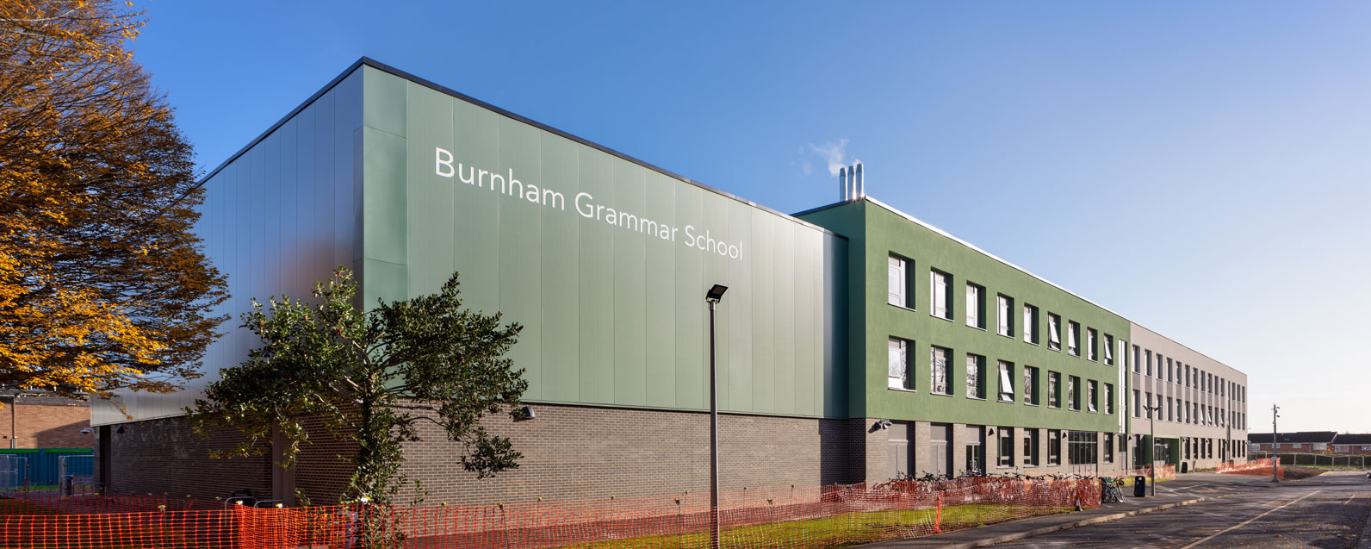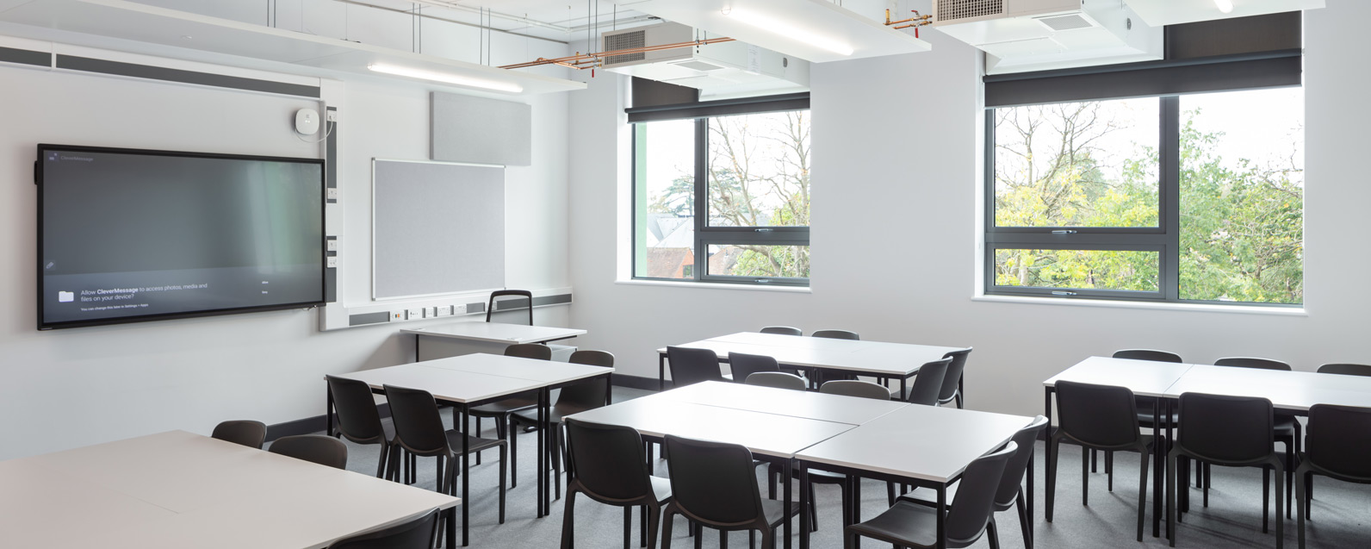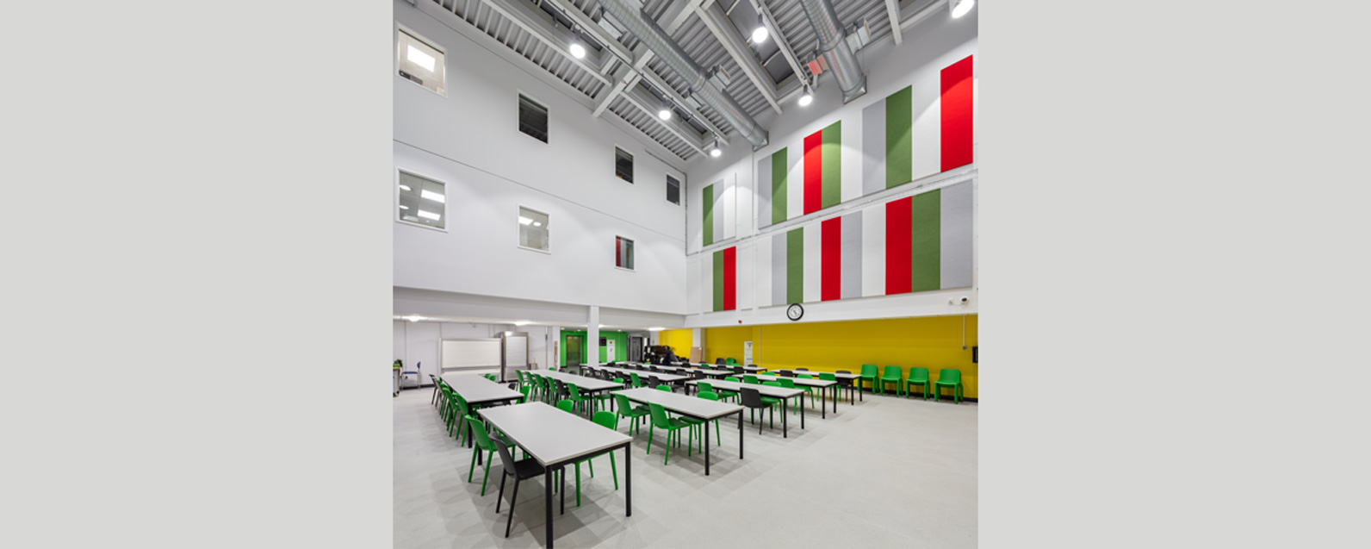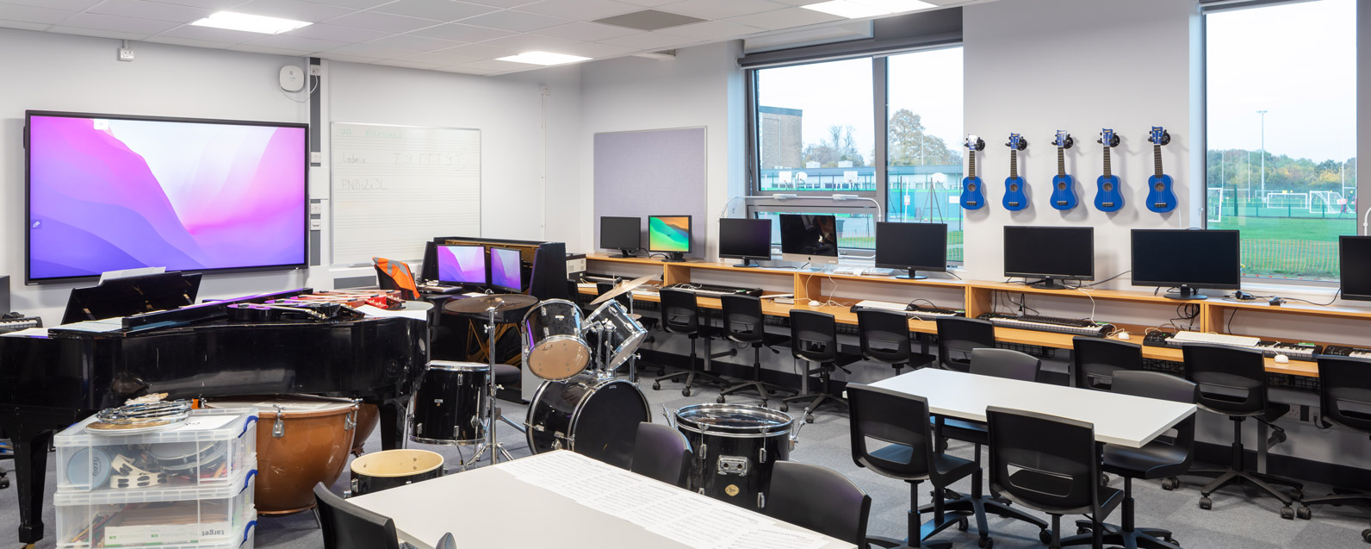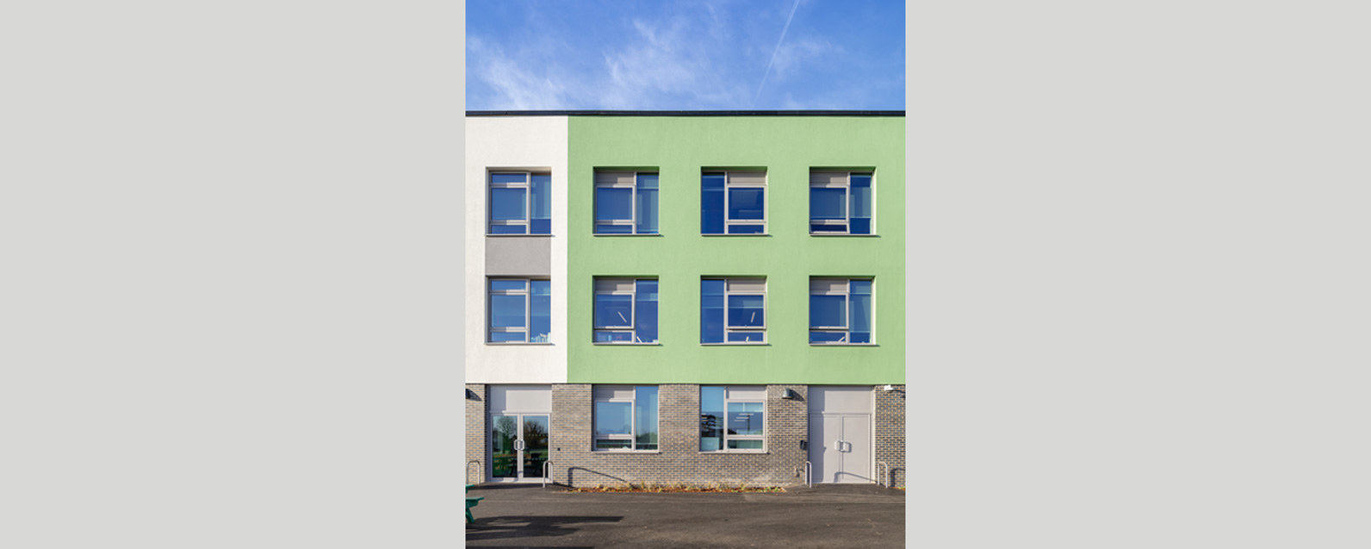Burnham Grammar School
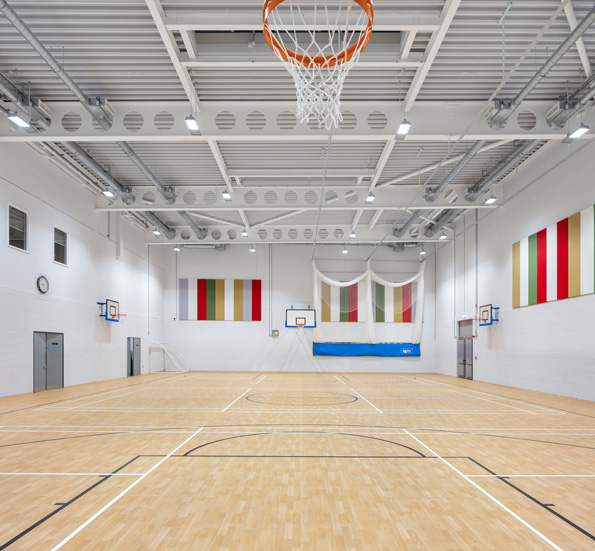
A new £22.6M school building at Burnham Grammar School, situated in Buckinghamshire.
The scheme, which forms part of the ESFA’s Thames Valley B Batch, sees the demolition of an existing collection of disconnected non-compliant teaching spaces and creation of a new “superblock”, providing secondary education for 11- 18 year old pupils and facilities for a new sixth form.
The new school building, which has been designed by LSI Architects and constructed by Wates, also provides a new sports hall and changing facilities open for community use.
The new building responds to the end users core values by placing large communal spaces centrally at the heart of the school with teaching accommodation wrapped around the perimeter. The existing teaching facilities at Burnham Grammar School were housed in a collection of buildings plugged into one another, forming a complex layout of disconnected spaces. The superblock simplifies navigation around key central spaces giving the pupils and staff easy access to the variety of resources the school has to offer.
The linear massing has been separated into two distinctive areas, the community block and the teaching block. The community block has been placed near the main entrance and has a prominent corner, making it easily identifiable to visitors wishing to use the facilities.
The volume of the teaching block is broken up with feature coloured render separating the different uses. The sports hall is distinguished with feature coloured metal cladding. The tonal greens blend into the existing tree lined frontage.

