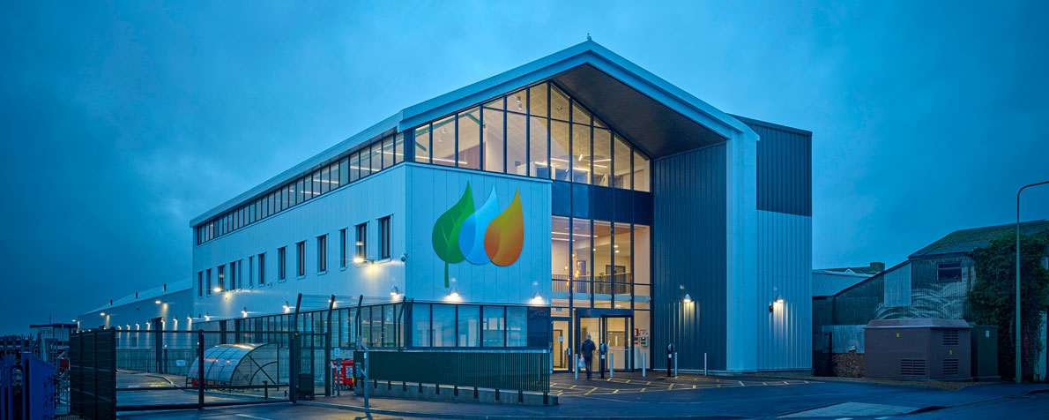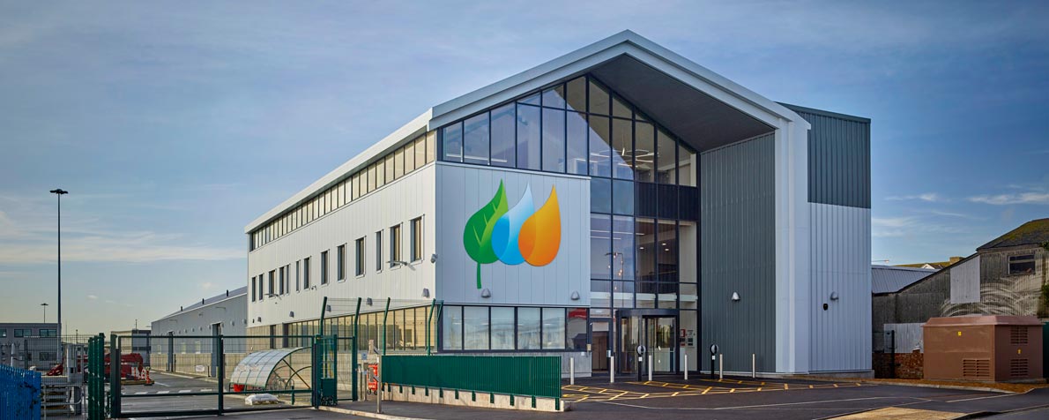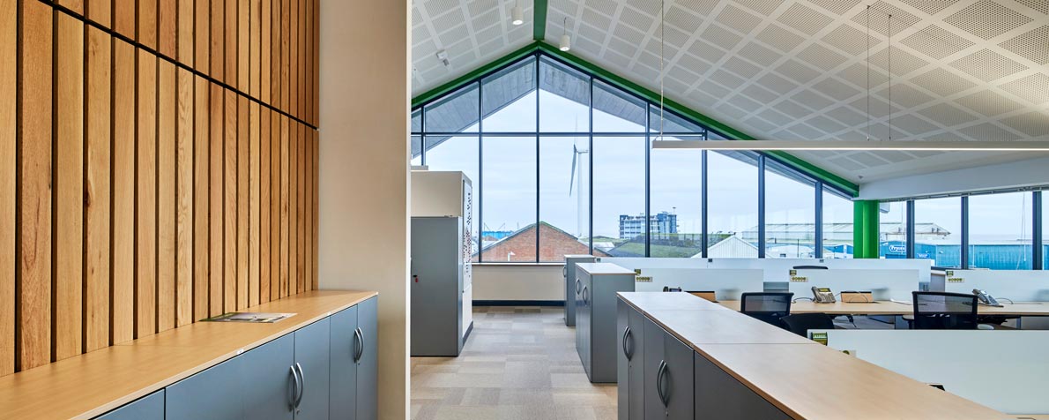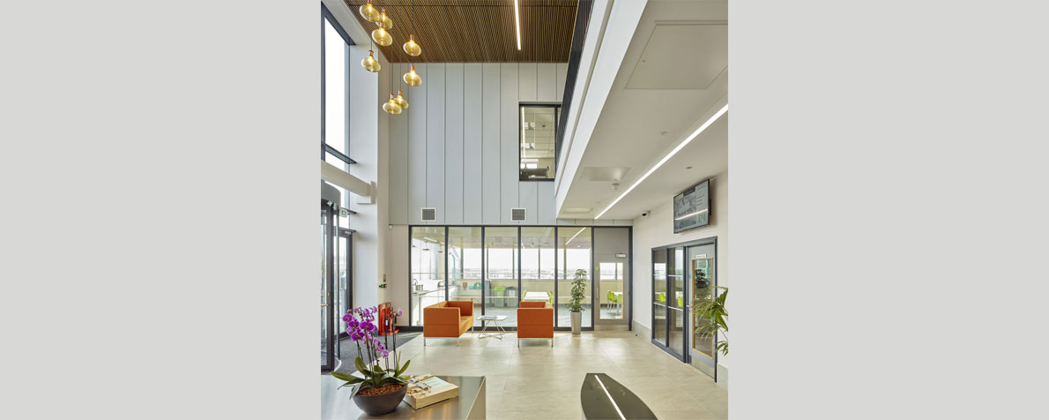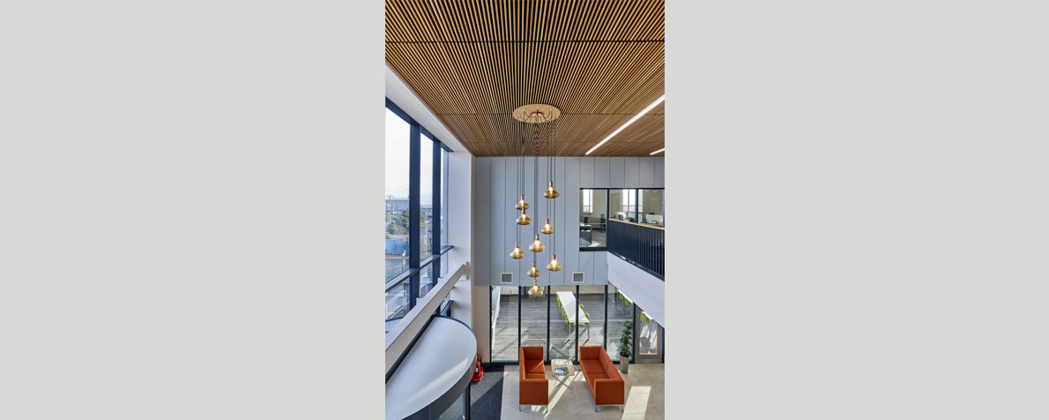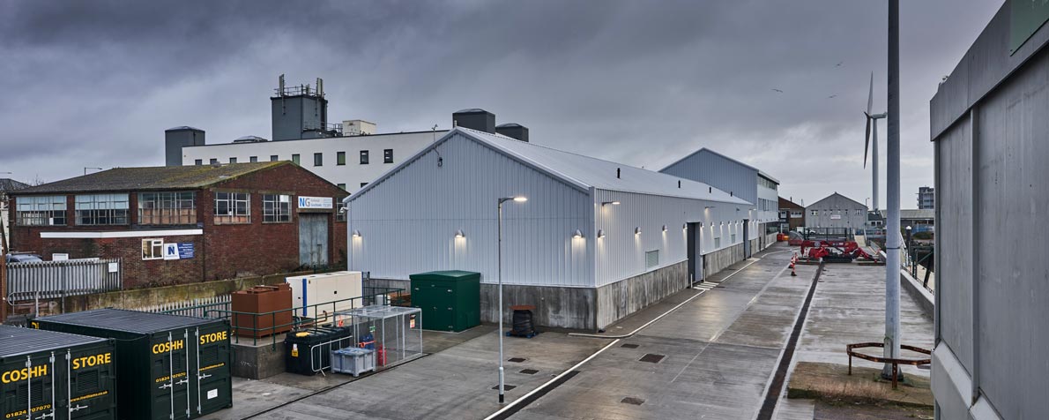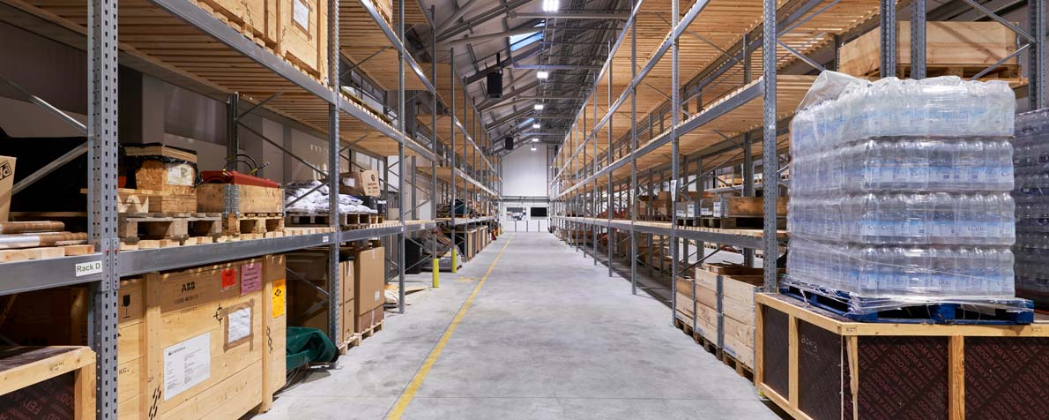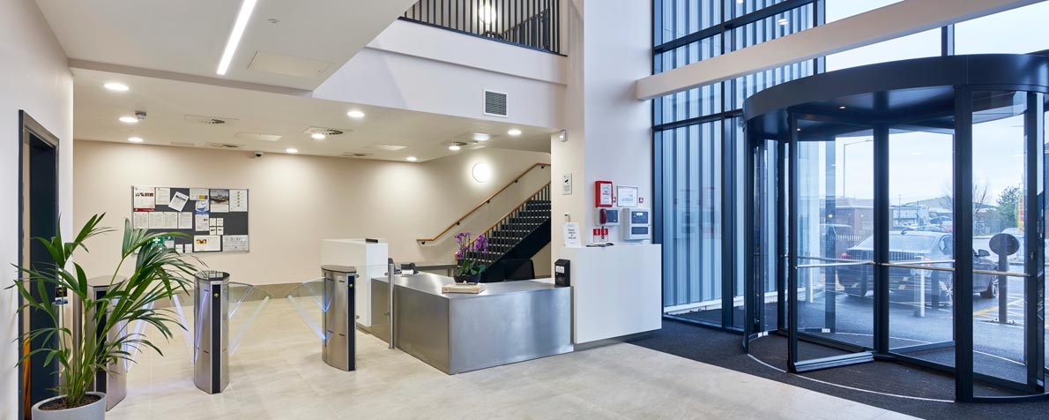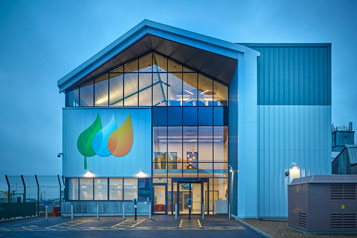East Anglia One Land Base
A state-of-the-art new operations and maintenance building for Scottish Power Renewables East Anglia One windfarm, East Anglia’s largest offshore windfarm to date.
The operations and maintenance building provides a base for up to 100 full-time employees, including skilled engineers and technicians, for the 30-plus year lifespan of the windfarm.
The new building provides technically suitable facilities for the complex needs of the operation and maintenance phases of the client’s work. LSI Architects understanding of the technical requirements of the site has helped to inform the design, for example through the use of robust contextual materials to withstand the harsh coastal environment and a split ground floor level to manage flood risk.
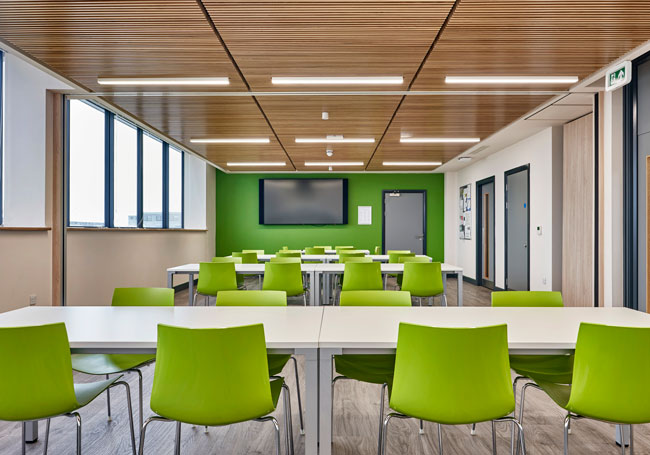
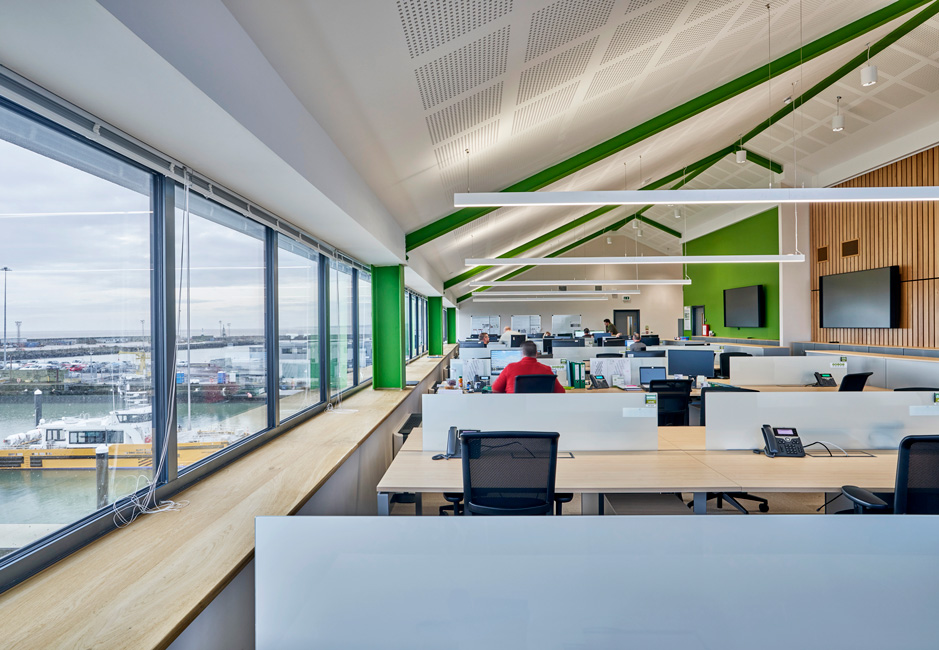
The building is segregated into office, technical and warehousing spaces and the management of people through these areas are key to the security and efficient operation of the building. Externally the building presents a simple form, mirroring the silhouette of the surrounding warehouse buildings whilst setting itself apart with a clean glazed gable and ground floor, providing an attractive presence to the public façades of the building and allowing views through this corner and out across the harbour.
Client testimonial
In just 14 months, the construction team have turned an empty site on the Port of Lowestoft into a state-of-the-art establishment and we are grateful for all of the work which has made the base into what you see today.
Charlie Jordan ScottishPower Renewables Project Director

