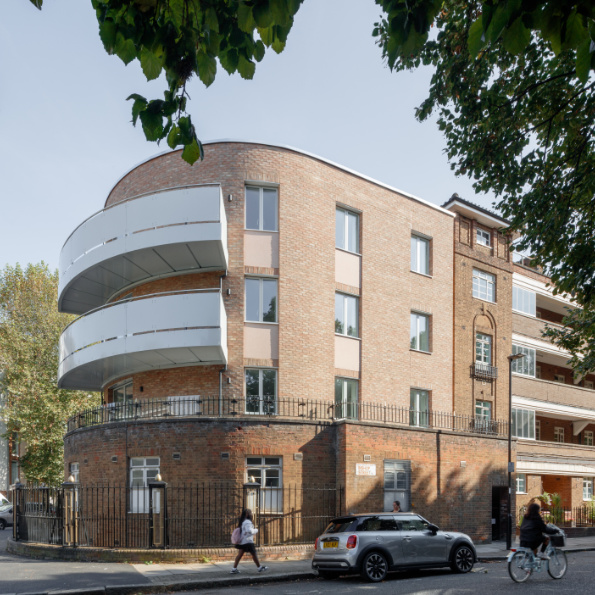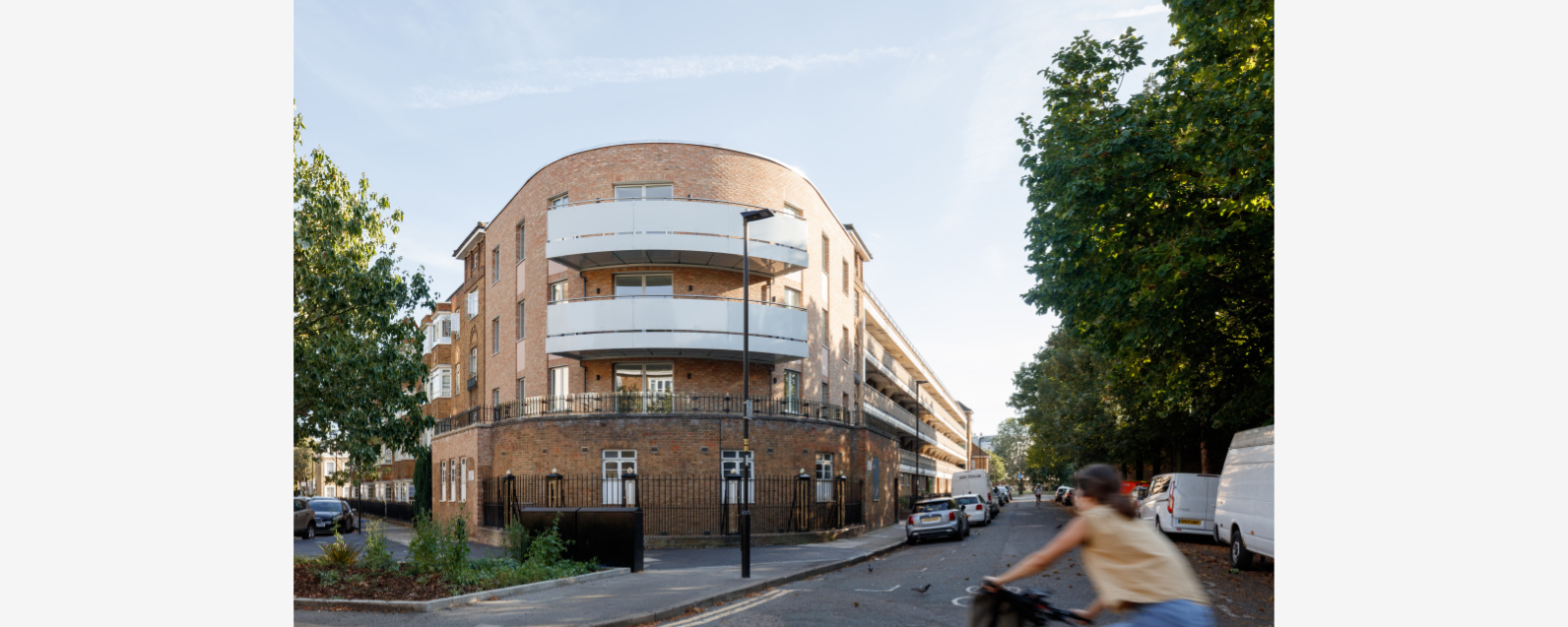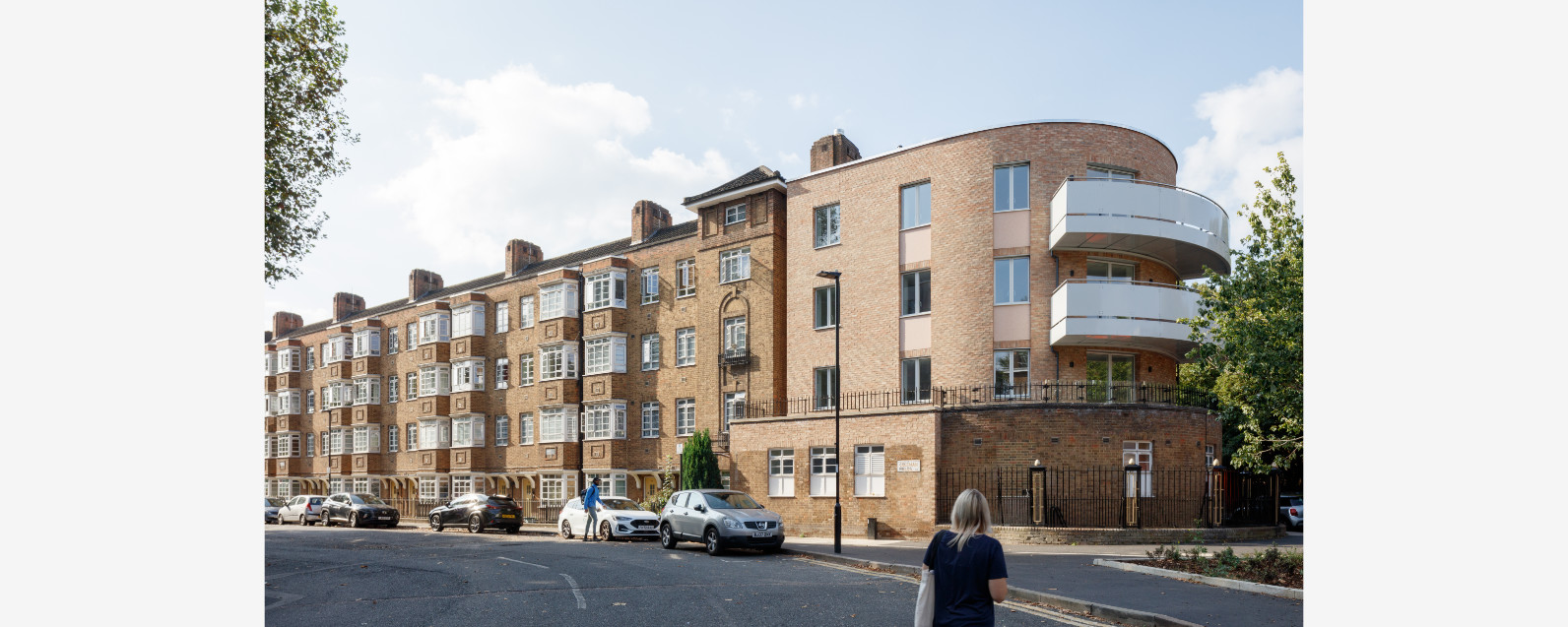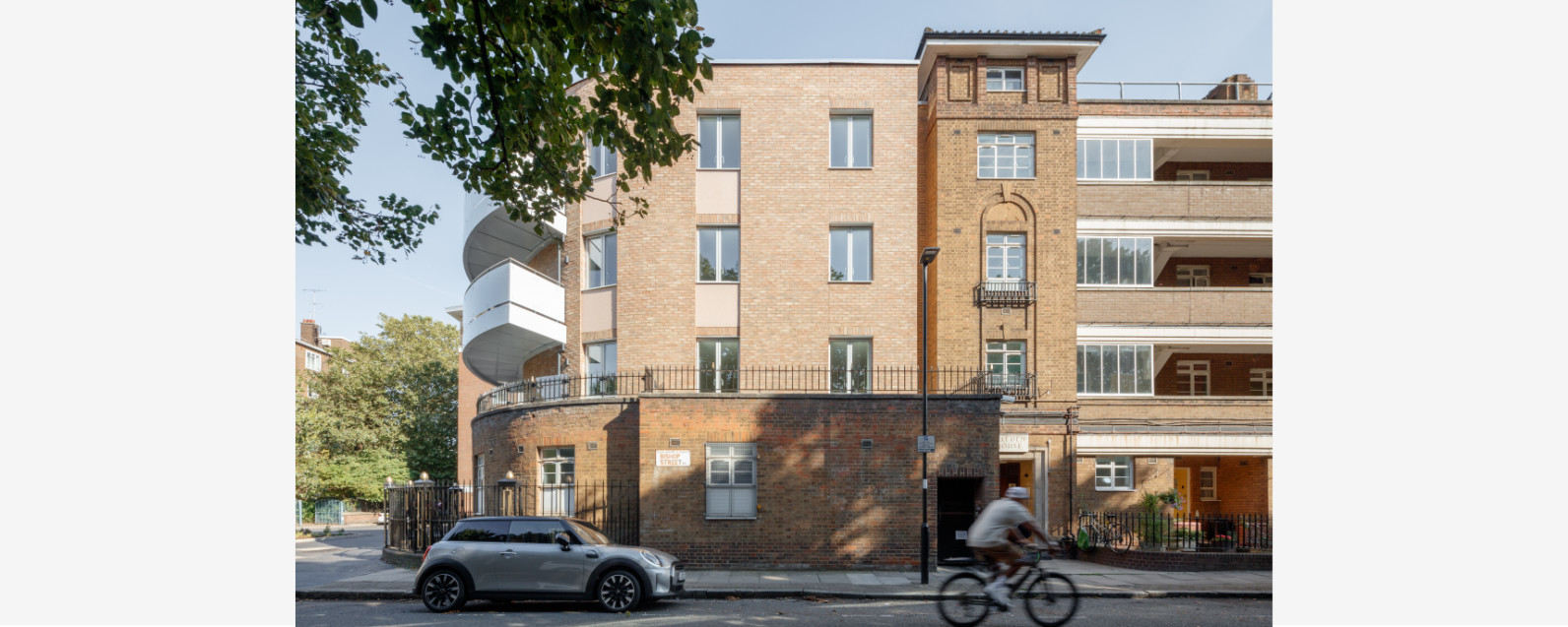Isleden House
LSI Architects were commissioned to complete the detailed design for the curved infill extension of Isleden House in Islington, which was completed in 2023, to provide and extend the social tenure offering for the City of London Corporation and London Borough of Islington.

LSI Architects were commissioned to complete the detailed design for the curved infill extension of Isleden House in Islington. The development provides much-needed, highly energy-efficient, and spacious affordable housing for both the London Borough of Islington and the City of London Corporation.
The four storey infill provides a contemporary design solution to ‘complete’ the block and incorporates a subtle contrasting brick and detailing to complement the existing context.
The project provides three new three bed flats with triple aspect outlook, a new communal workshop shared by all residents on the first floor, and a remodelled communal tenant storage area on ground floor.
All apartments have generous private amenity space via terrace or balconies accessed from prominent spacious living rooms, and are all designed to meet London Housing Design Guide Standards. Each apartment also exceeds the Nationally Prescribed Space Standards.
A ‘fabric first approach’ was targeted which included high performing triple glazed aluminium windows, thick insulation and careful detailing to achieve a low air permeability. Each dwelling has a mechanically ventilated heat recovery unit to limit heat loss in the winter months.
LSI completed RIBA Stages 4-6, including submitting a new full planning application and obtaining approval, developing the detailed designs, and supporting construction on site.
Images by Luke O’Donovan



