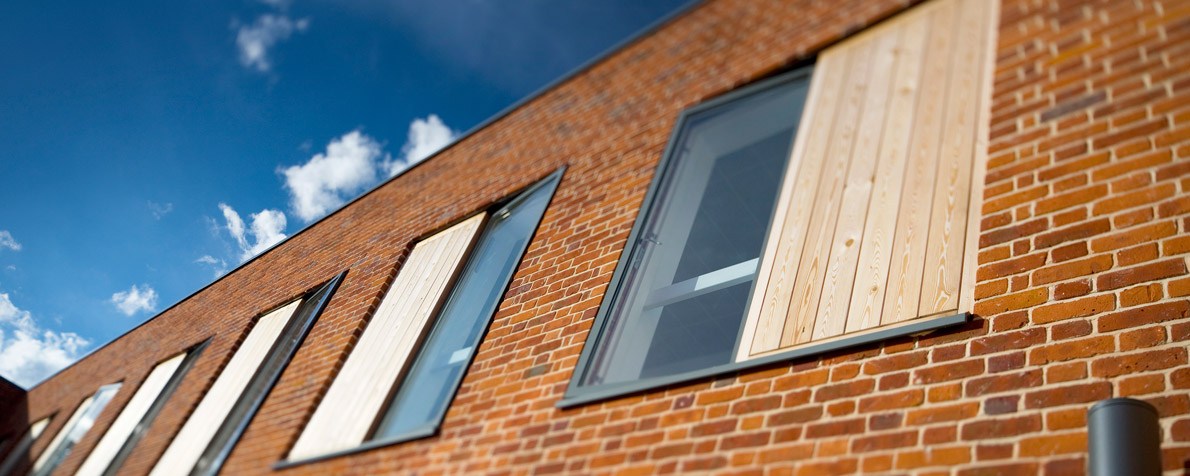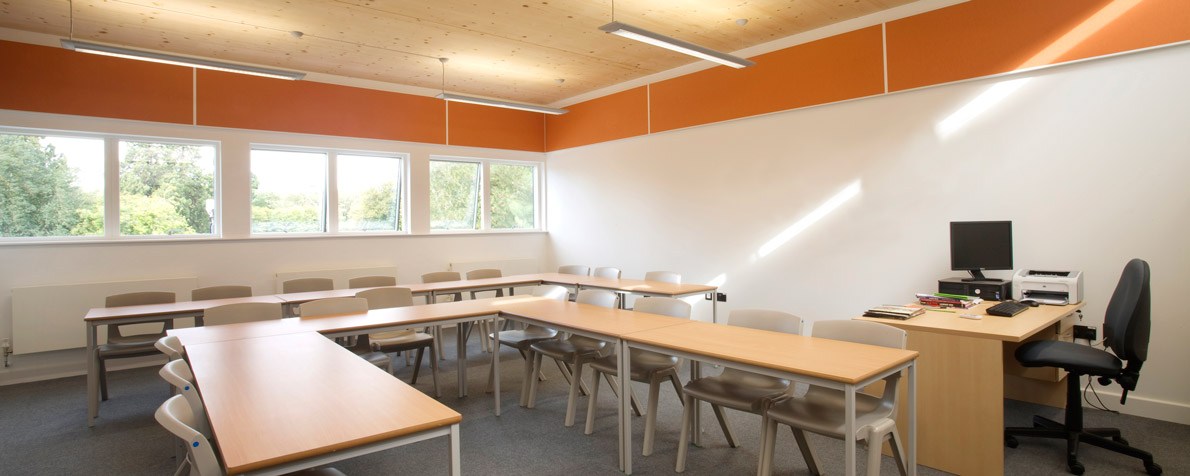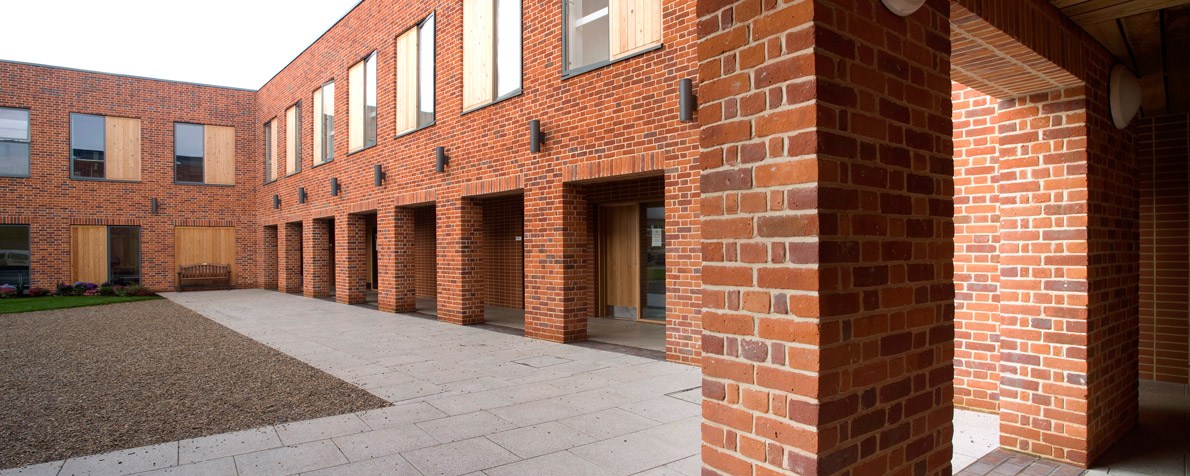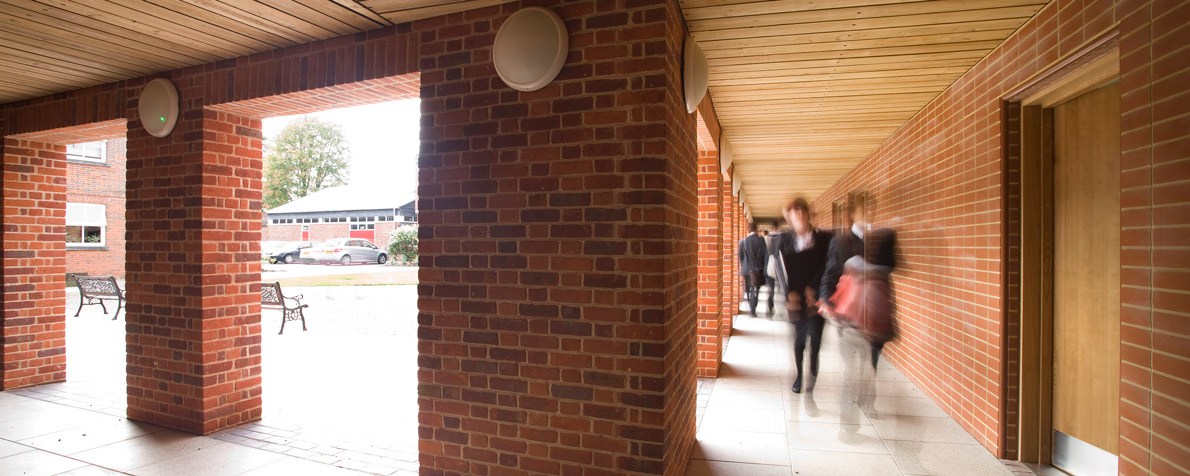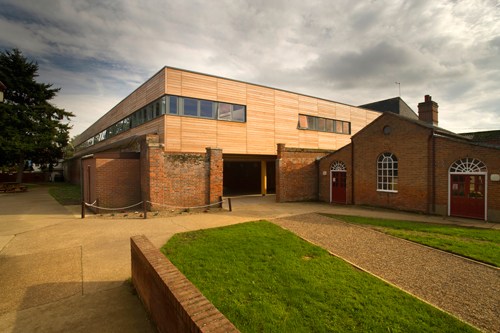Langley School
A £3M new build teaching and accommodation block for Langley School, a high achieving Independent School sited within a Grade 1 Listed former country house and set within a landscape of historic importance
LSI designed the new accommodation as an integral part of a new school development Masterplan. Set within the Listed walled garden, the new 2 storey building provides a disciplined brick elevation with well-proportioned openings, and a covered ‘ambulatory’ along the 2 sides of its L-shaped plan.
We successfully negotiated with English Heritage to build within the walled garden, and provide 9 classrooms, 4 ICT rooms and staff accommodation, using a prefabricated CLT frame clad in timber and brick.

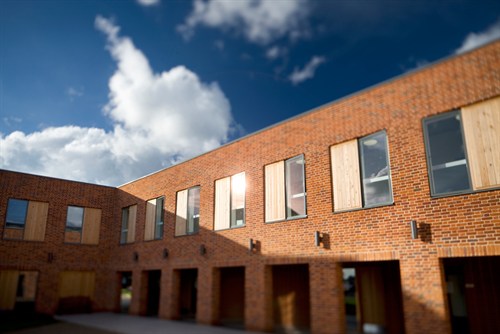
The aim was to reflect the success and gravitas of the School, with new facilities complementing the historic setting, in a manner that would be both respectful and contemporary. The aspiration was to design new buildings that through their clarity, discipline, and harmony with the setting would confer both dignity and delight.
The courtyard form and the ambulatory together reinforce the historic building forms and provide a sequence of external spaces between the facilities, which give a ‘collegiate feel’. The integrated sustainable design approach includes 20% on-site renewable energy technologies and high levels of natural ventilation and lighting.

