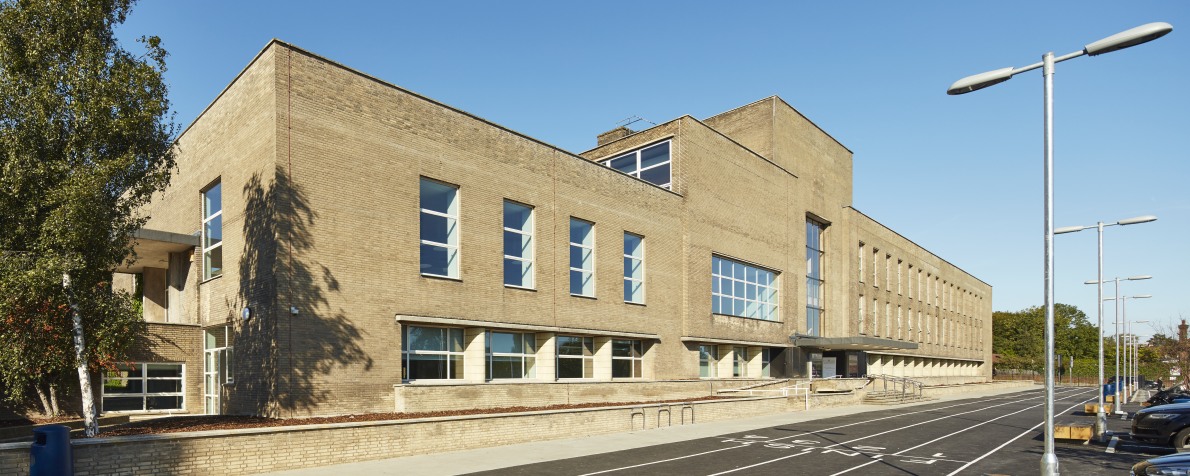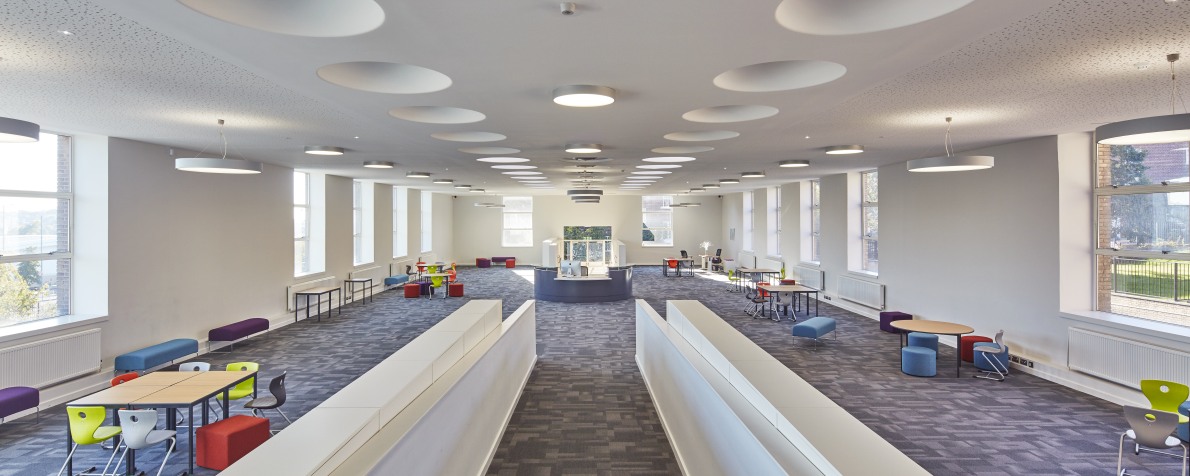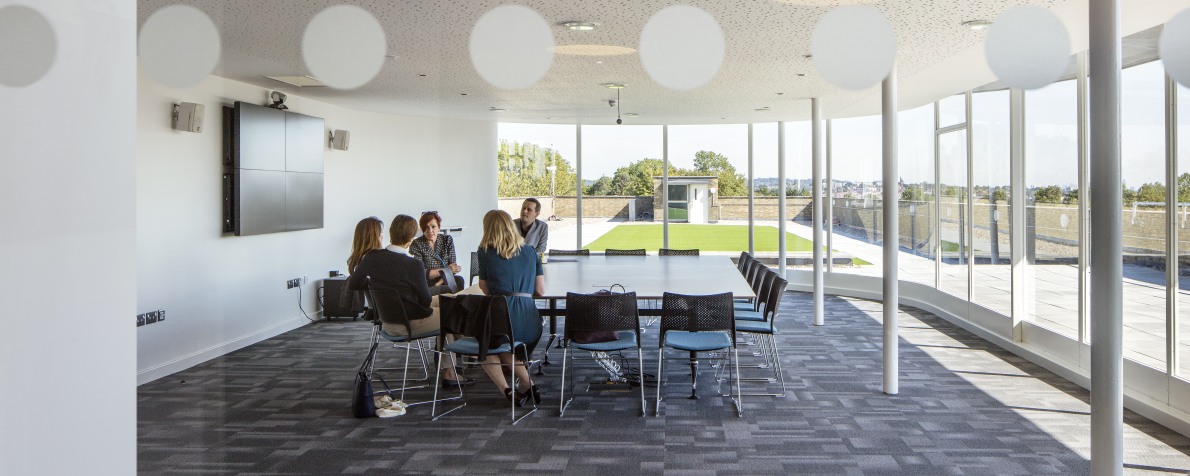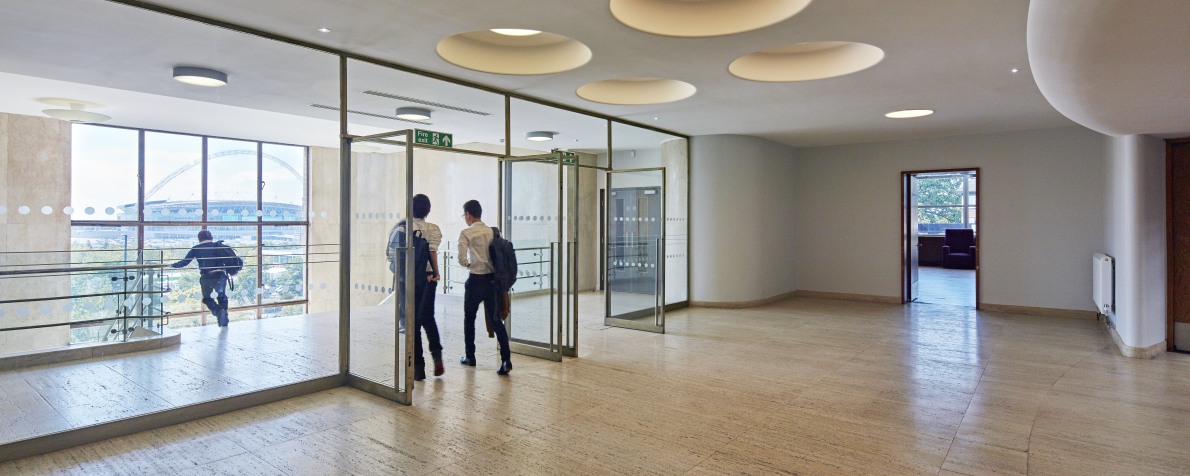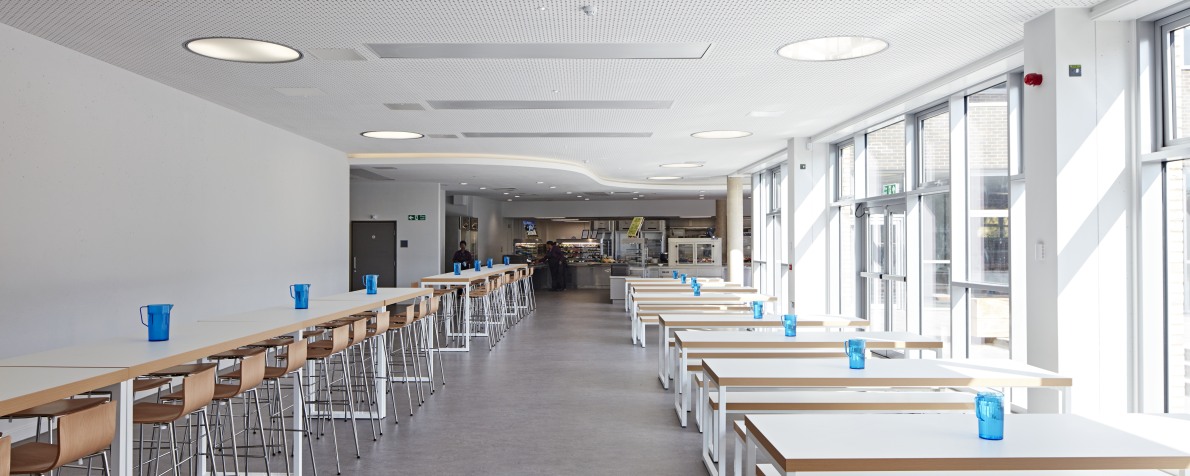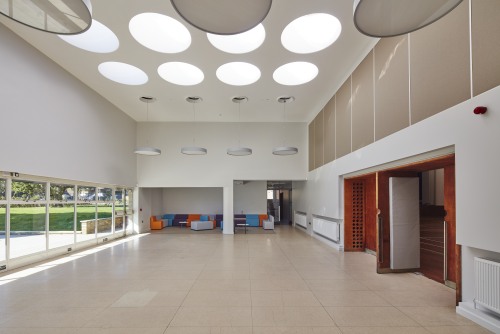Lycée International de Londres Winston Churchill
Located in Wembley, north London, the exciting Lycée International de Londrés Winston Churchill project involved the sensitive refurbishment of the existing Grade 2 Listed Brent Town Hall buildings with the construction of a new build specialist teaching annex to provide inspirational educational facilities.
Appointed by Bouygues UK, LSI Architects were delivery Architect for the Lycée International de Londres Winston Churchill from concept stage through to construction and completion. The new facilities accommodates a single form entry primary school for 170 pupils and a secondary school for 900 pupils. Specific care was taken to ensure that the new build annex strongly relates to the setting of the existing building and its surrounding context, as well as incorporating onsite sports facilities, a range of play areas and extensive landscaping, which are central to the brief.
Through creating a holistic campus wide design strategy all classrooms, teaching spaces, restaurant and common areas feature an abundance of natural light and are airy, well ventilated, modern and vibrant, with good acoustics, featuring state of the art modern technology.

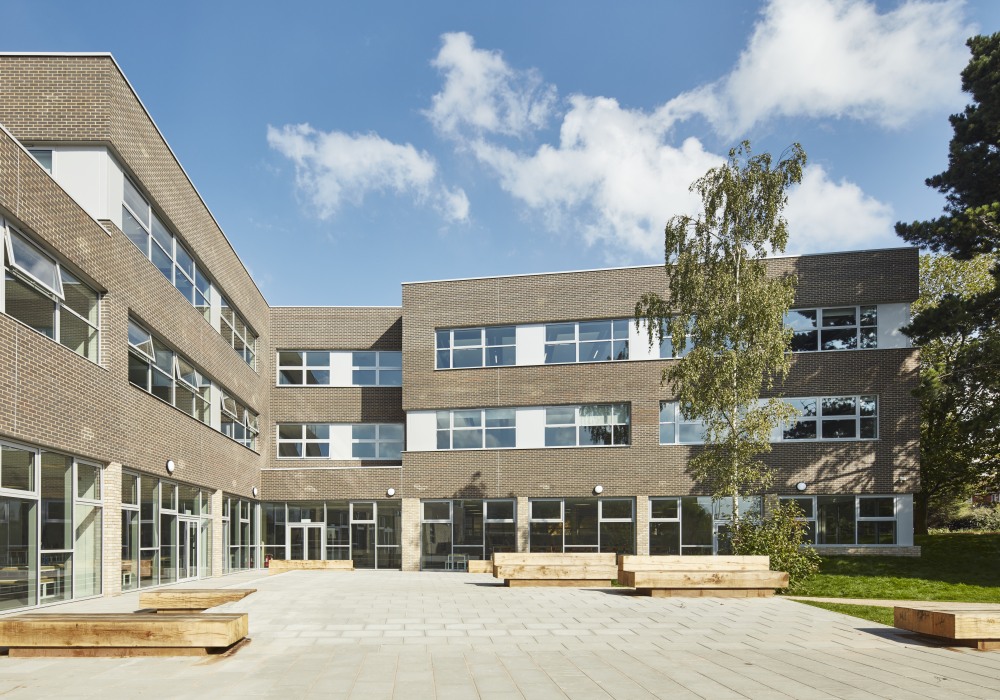
The existing Brent Town Hall is an English interpretation of Modernism, using brick rather than concrete with a long facade on Forty Lane, and has been described as “the best of the modern town halls around London, neither fanciful nor drab”.
A new build L-shaped teaching block has been sensitively positioned adjacent to the existing building to follow the topography of the site, stepping from 2 to 3 storeys. Combined the buildings provide an approximate internal area of 12,500sqm within a site area of about 5.3 acres. LSI were subsequently commissioned to develop a feasibility study and subsequently planning submission for a 5-lane swimming pool and 90m2 studio space.

