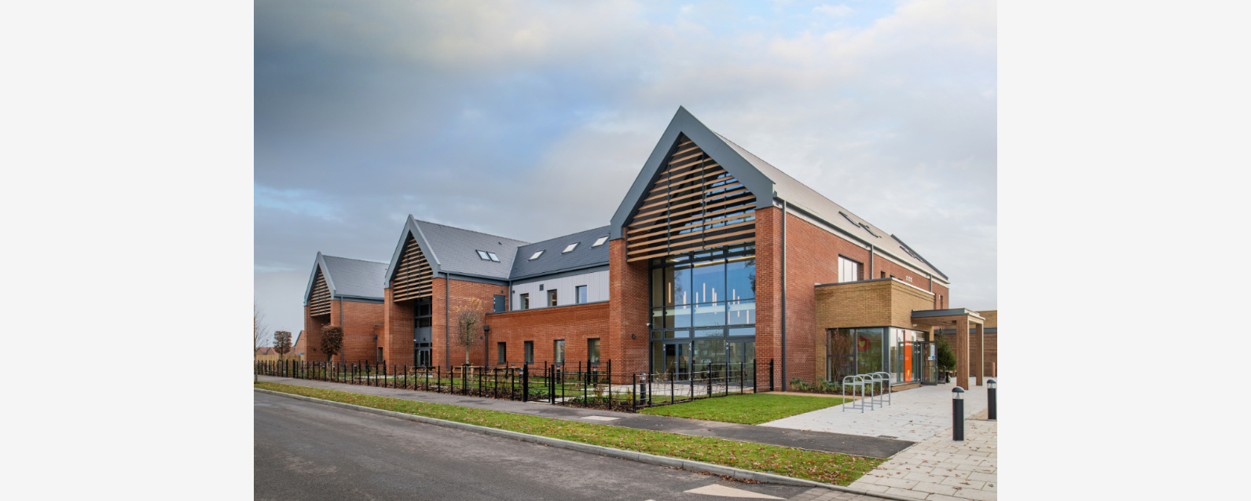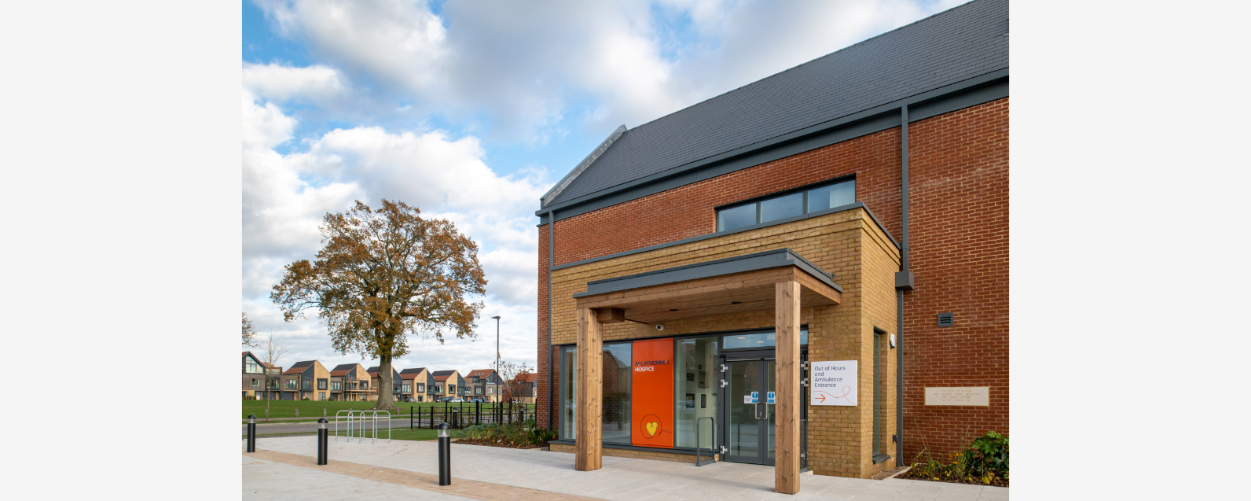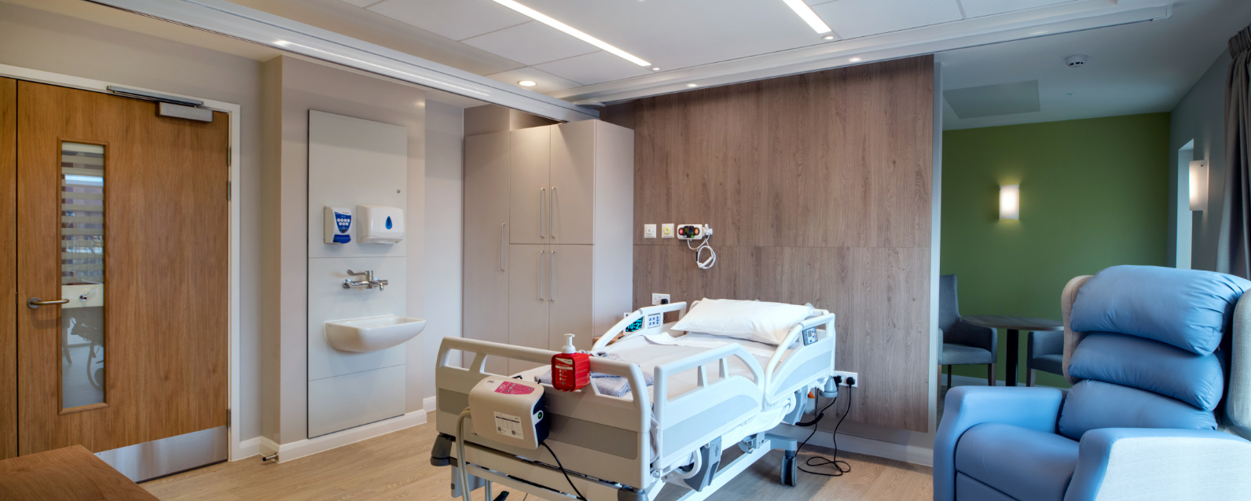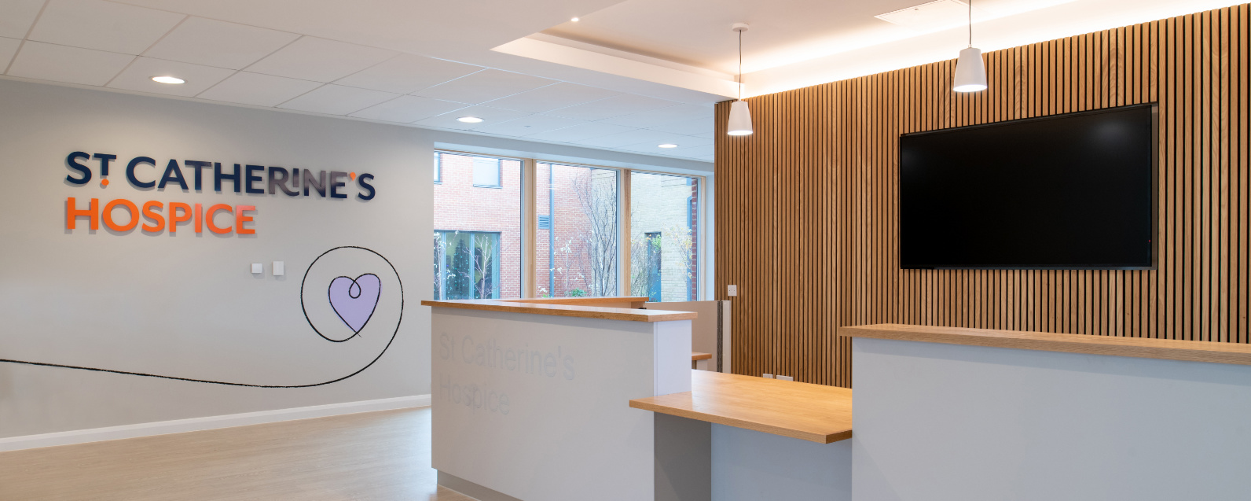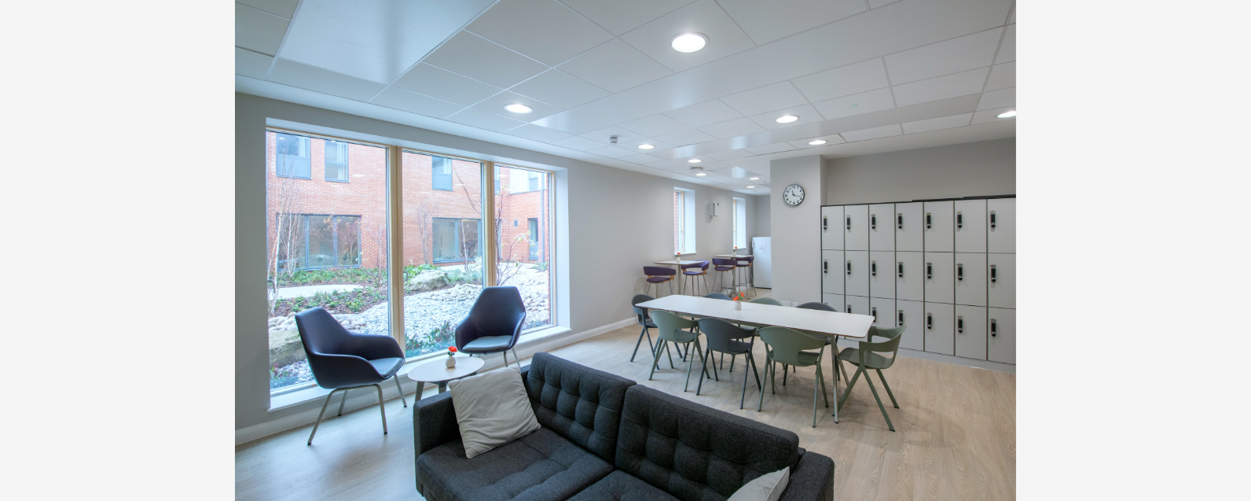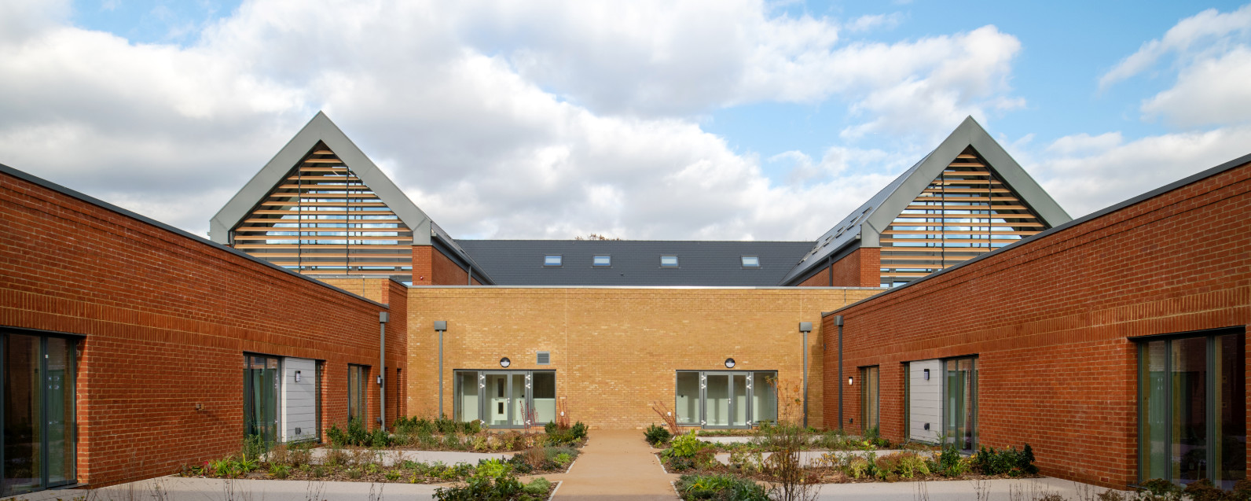St Catherine’s Hospice
Valued at £19.5M, the new St Catherine’s Hospice in Crawley is LSI Architects’ fifth completed Hospice building project.
The new St Catherine’s Hospice in Crawley is LSI Architects’ fifth completed Hospice building project. Valued at £19.5M, the new building enables the charity to provide care for an additional 360 people per year compared to their previous facilities which opened in 1983.
The 24 bed Hospice includes in-patient bedroom facilities with associated family rooms, all offering access to courtyard gardens and the wider landscape. The Hospice will also offer therapeutic treatments such as Lymphedema treatments, physiotherapy, and social activities via a patient social hub. The new building also includes office space to accommodate the charity’s Head Office and administrative functions.
The form of the building and selected materials relate to the surrounding housing development via a series of pitched, brick two-storey gabled building forms to the north, with a single storey green flat roof to the in-patient bedrooms to the south. The large, glazed gable ends offer views over the surrounding parkland and woodland landscape.
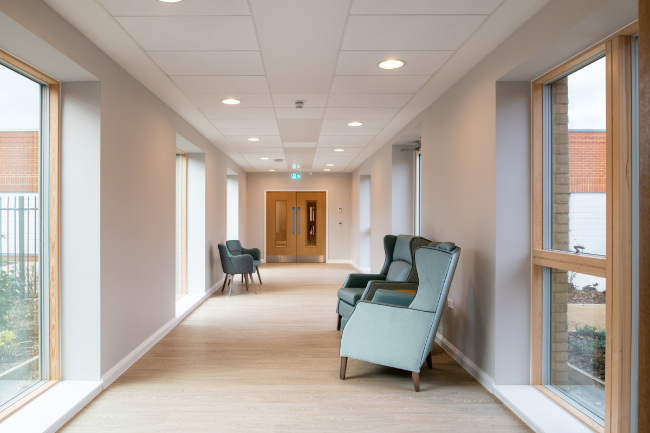
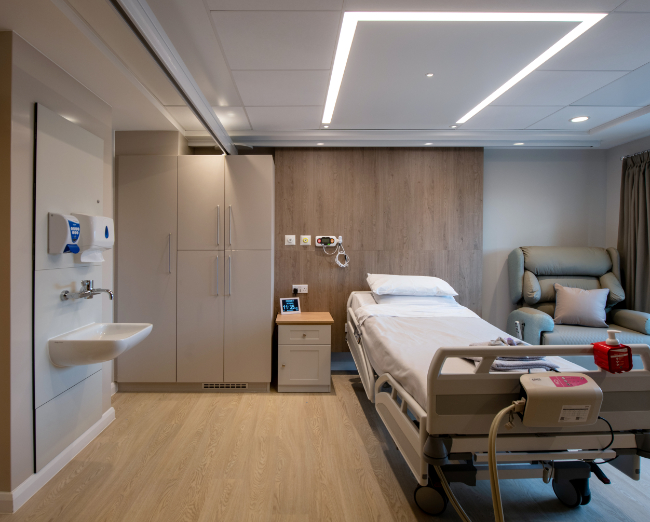
All rooms have been designed to offer a homely character, each with dedicated ensuite facilities. Bedrooms allow for family members to stay overnight, and a number also have access to adjoining sitting rooms. Built-in patient hoists have been installed within the ceilings of each bedroom to allow for dignified patient movement.
The Hospice meets the standards of a hospital without feeling like one, and has been designed to provide all the space and equipment necessary for the clinical teams to work with but within a non-clinical, welcoming environment, that encourages normality and social interaction as much as possible.
By developing knowledge and understanding of patient and staff needs from previous Hospice projects, LSI’s design team have been able to design a modern Hospice building that meets the client’s needs. An excellent working relationship with Barnes Construction has maximised the benefits of collaboration to provide a compliant and affordable design, whilst remaining faithful to the Hospice’s vision.
Testimonies
"Hospice's and end of life care can often be thought of as doom, gloom and death. It's not like that here, this feels like happiness and joy."
Charity Volunteer St Catherine's Hospice
"The room is so lovely and spacious and I love being able to look out into the garden. It's really beautiful and very comfortable too."
Peter Griggs First Patient at the new Hospice

