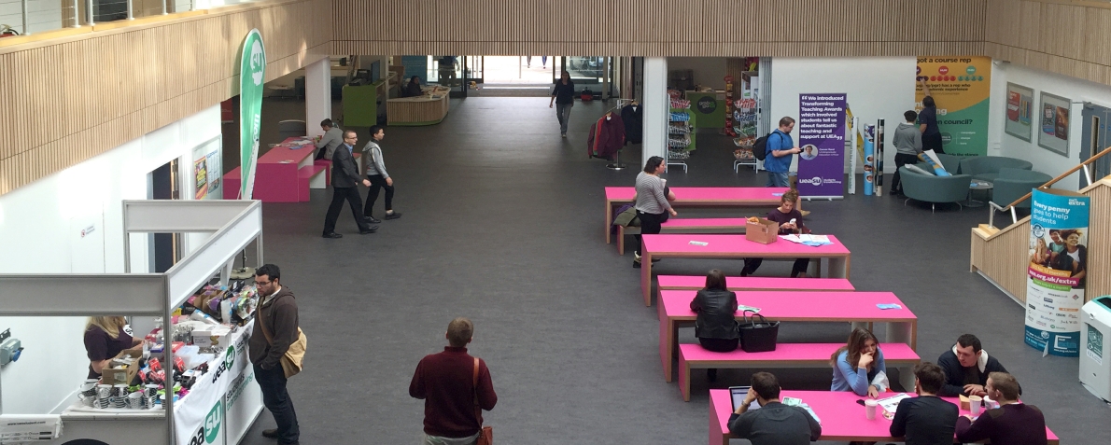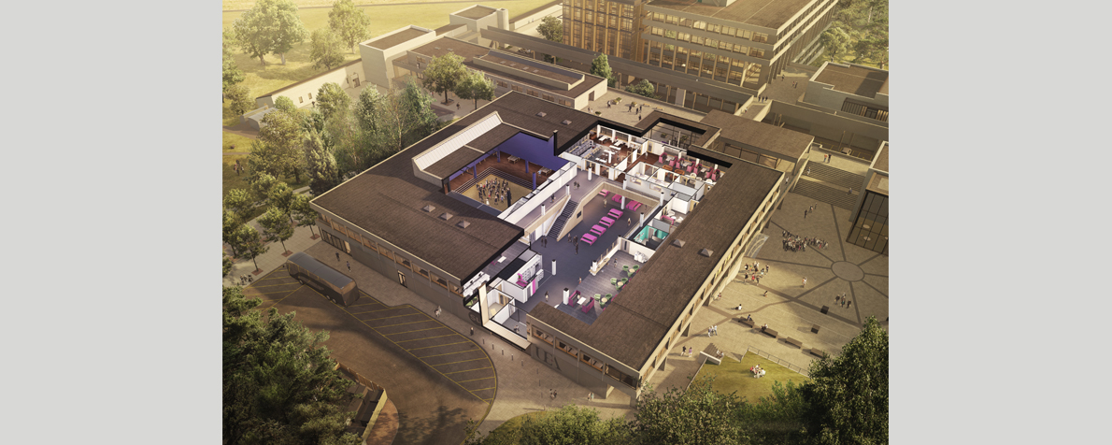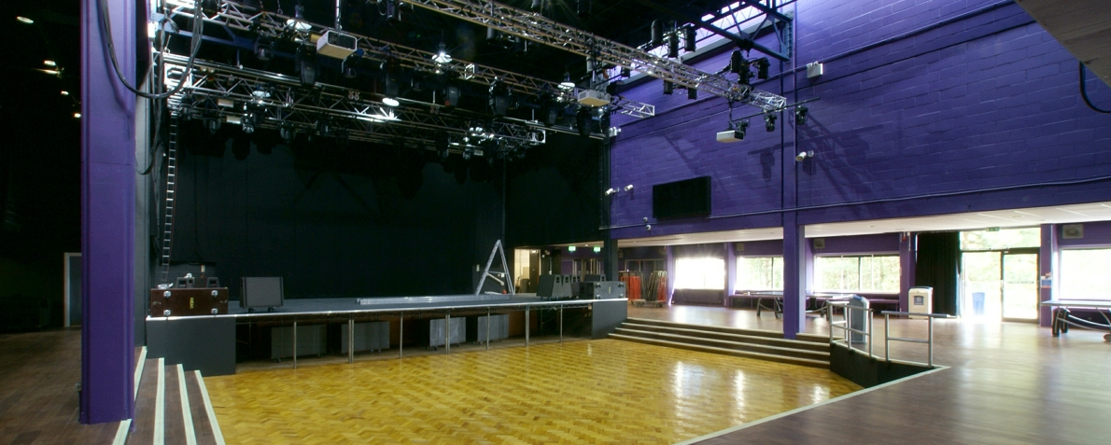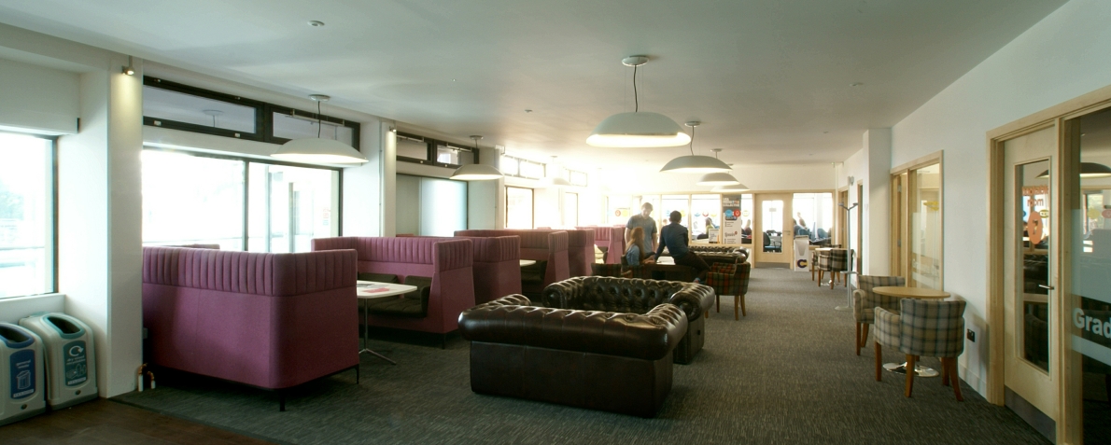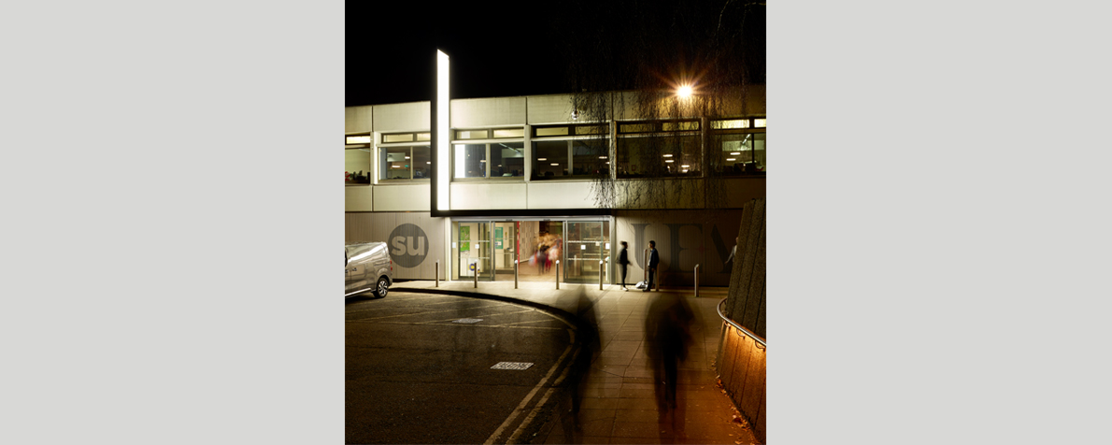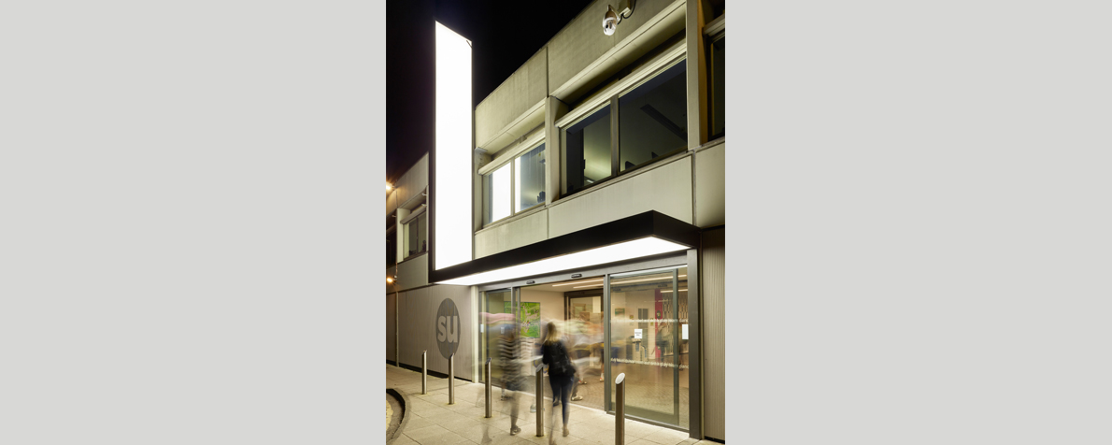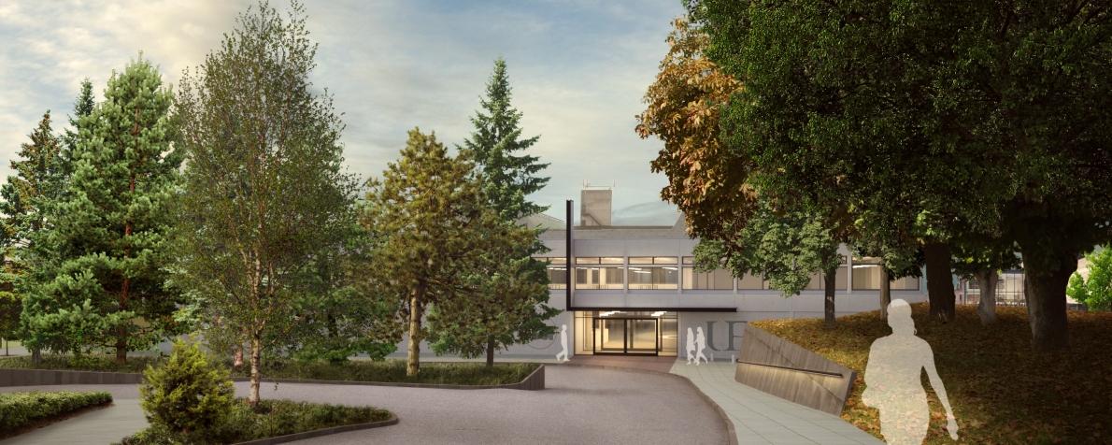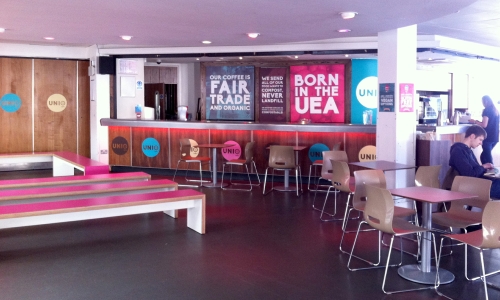UEA Union House
The second phase of the project to refurbish Union House at the University of East Anglia.
The fast track design and build project involved the full refurbishment of approximately two thirds of the three storey UEA Union House building, and was delivered in just 19 weeks. Site works overcame the challenges of a multi phased project in a live building with key University events continuing to take place. This phase has included a complete renovation of central social space, and creates a new gateway into the campus from University Drive.
The first floor has been reworked to provide a range of flexible meeting spaces as well as a graduate centre including a ‘Scholars Bar’, a relaxed seating area and further meeting rooms.
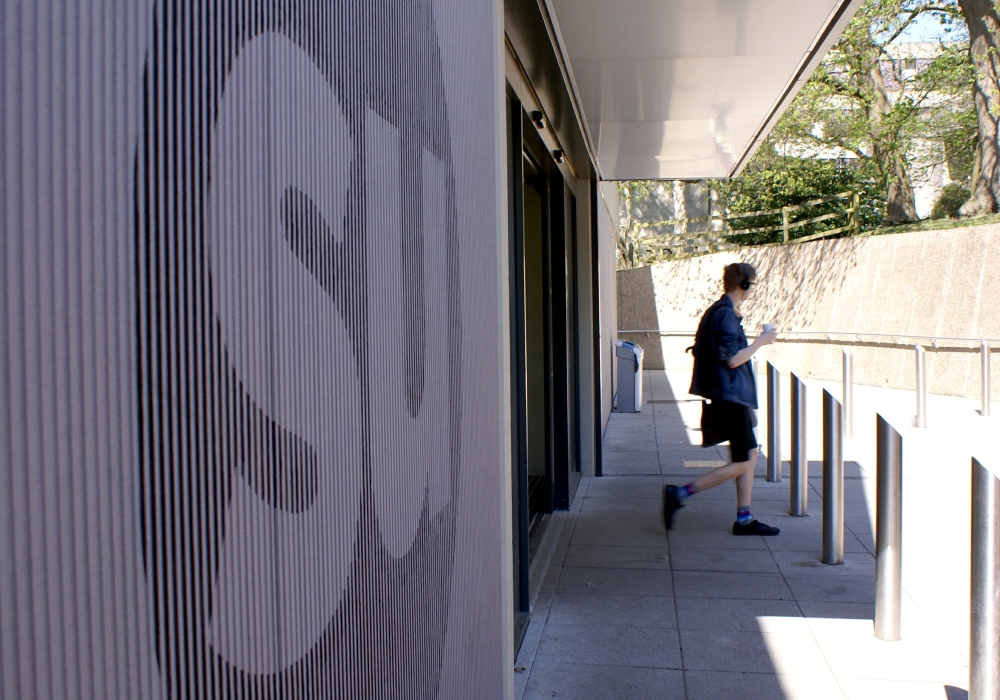
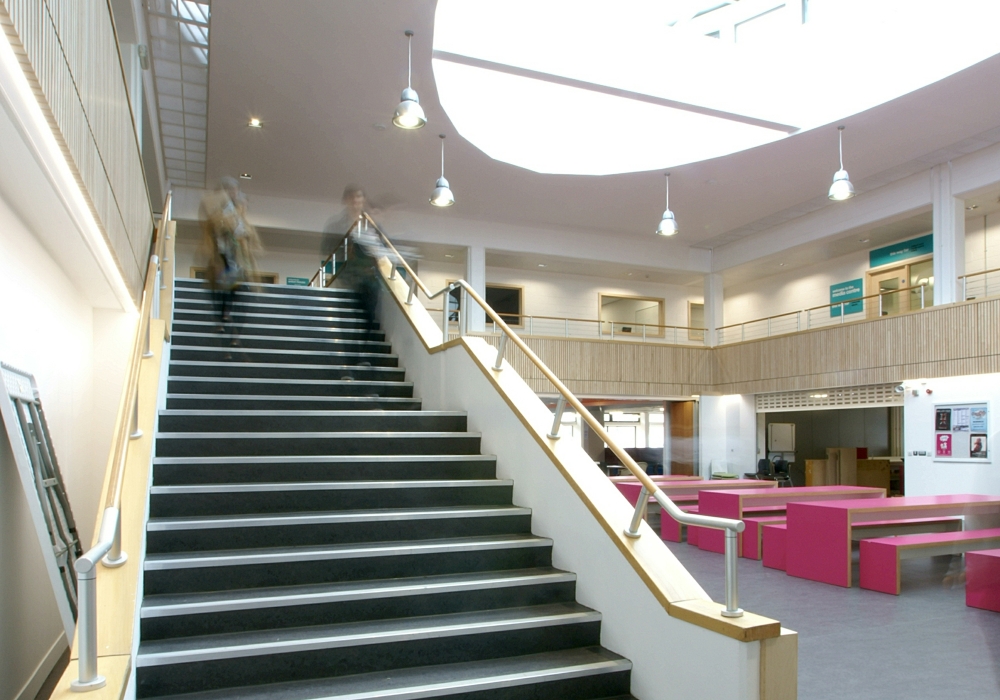
Downstairs, the entrance and welcome areas create a clear route and provide flexible social space. Materials were chosen to blend in with the palette of materials used historically at UEA.
A totem canopy, a distinctly modern addition to the north elevation, continues a rich history of towers on the UEA campus, the ‘generating principles’ for which were set down by Denys Lasdun who was convinced that the East Anglian landscape needed vertical emphasis. The canopy acts as a marker and aids way-finding in a similar way to the canopies on the Sainsbury centre.
Client testimonial
Despite the fast track nature of the project through design and site works, quality was never compromised and the end result is first class.
David Henry Senior Construction Manager at MJS Projects
The new entrance sequence, along with the removal of former visual clutter and reintroduction of natural light, has transformed the central social space of this building. This space is now a buzzing, light filled, multi-use space which is proving very popular with students.
Kirstin Aitken Associate at LSI Architects

