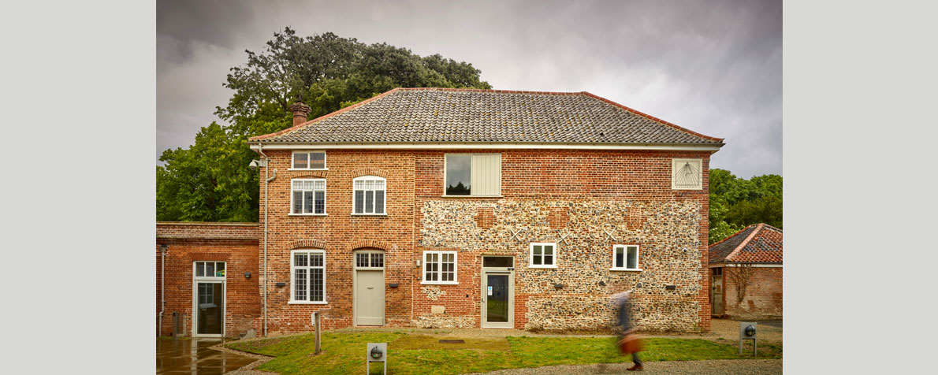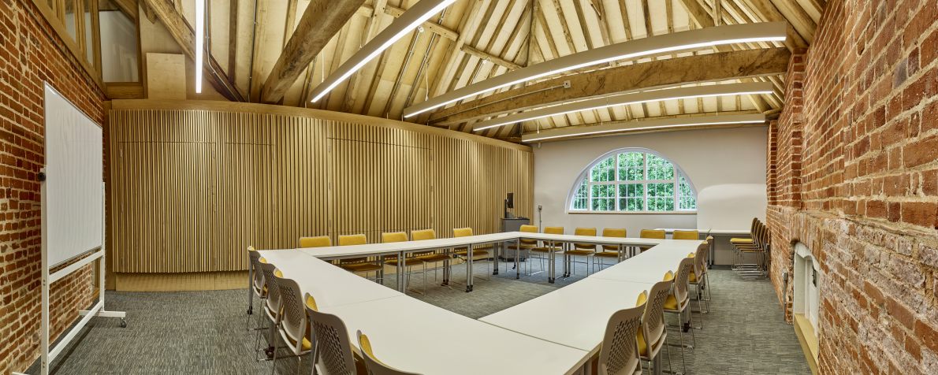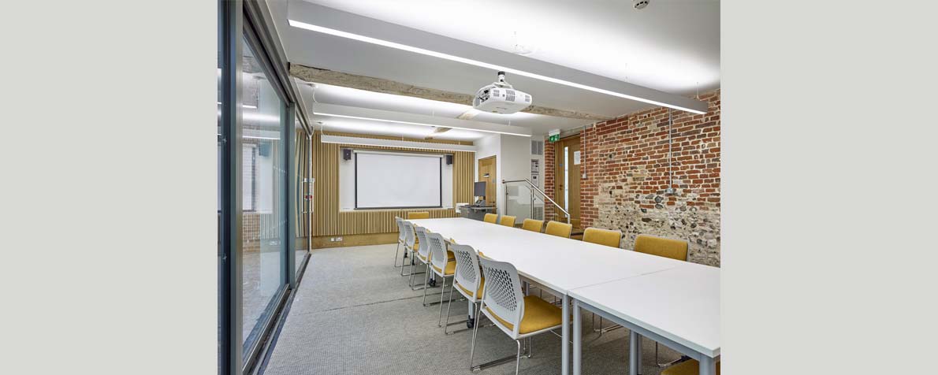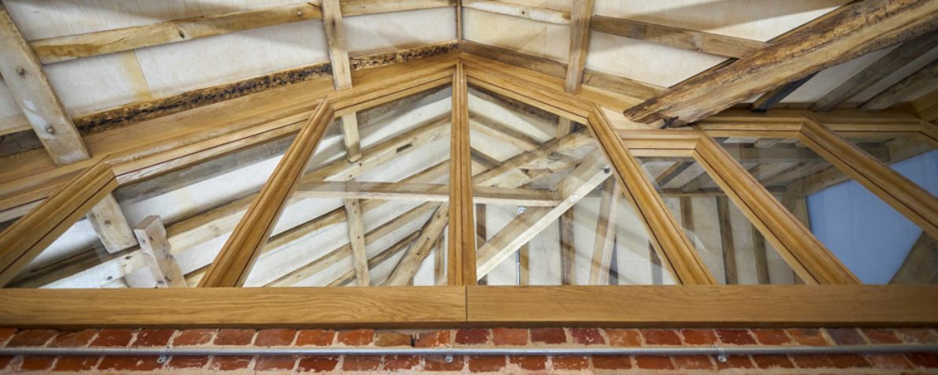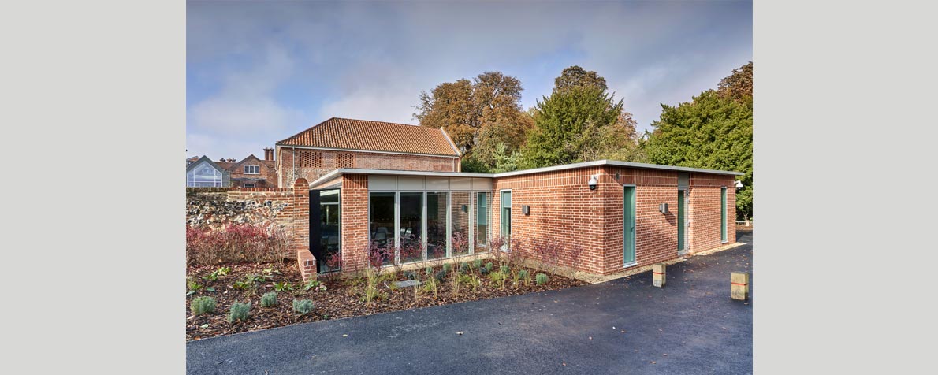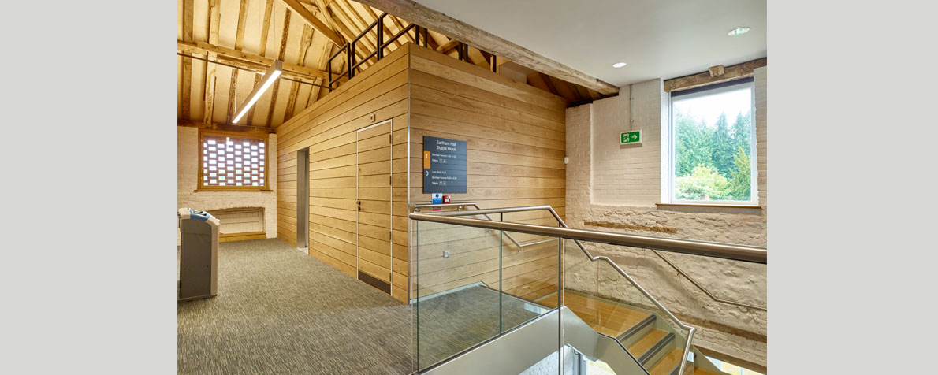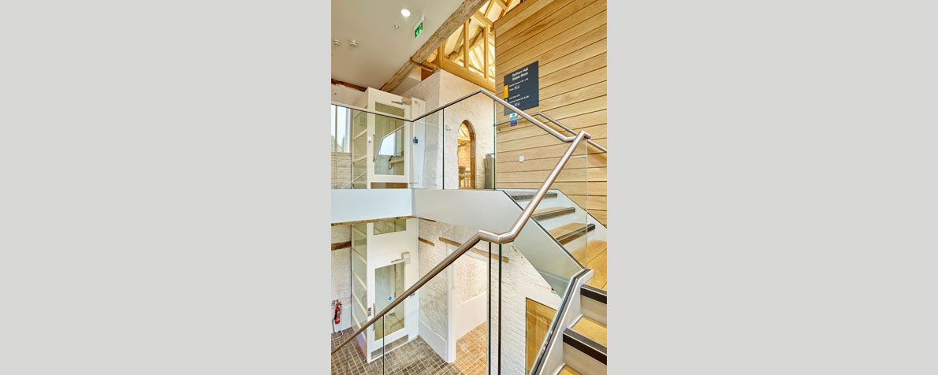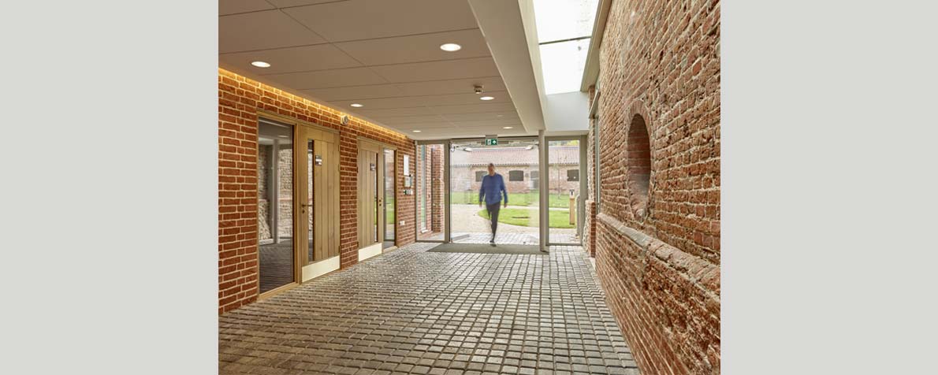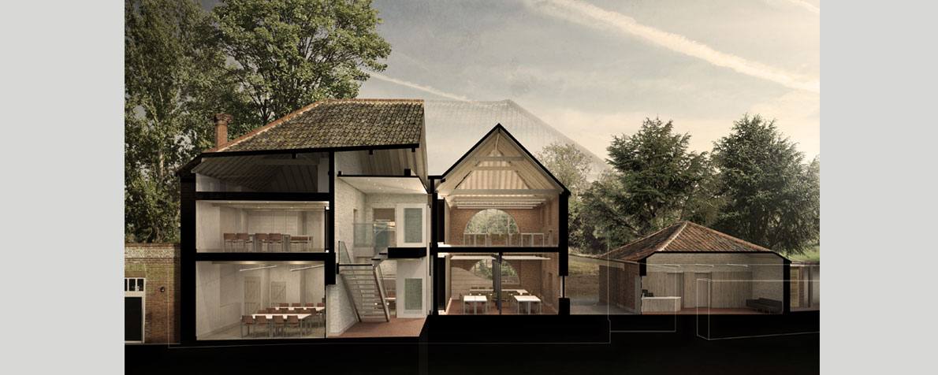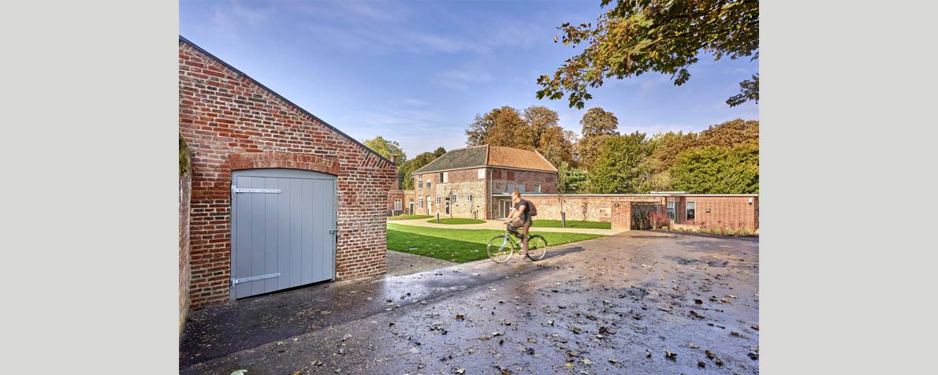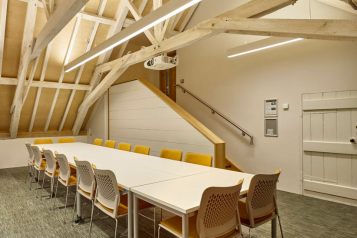UEA Earlham Hall
The project incorporates the restoration, alterations and repairs to the existing former stable block/coach house and potting shed within the curtilage of Earlham Hall at the University of East Anglia together with a new single storey, contemporary pavilion.
The sensitive conversion provides levels of usability fit for 21st Century University use and a unique teaching facility for the law school. A suite of seminar rooms and a law clinic will allow members of the public access to legal consultation, which will help attract greater student numbers.
The project was undertaken in two phases. The conversion of the former stable block building uses traditional materials in a contemporary way; blending with existing materials, whilst juxtaposing new and old.
Notable examples of this are the bespoke oak teaching walls (concealing unsightly technical equipment), a high level oak screen carefully formed around existing roof timbers, and timber panelling to WC walls that sit comfortably within the robust internal fabric.
The contemporary pavilion addition is located behind a rebuilt Listed garden wall, and is designed in a sensitive manner to have minimal visual impact on Earlham Hall and to relate to the materiality and character of the place, separated to the historic fabric with frameless glazing.
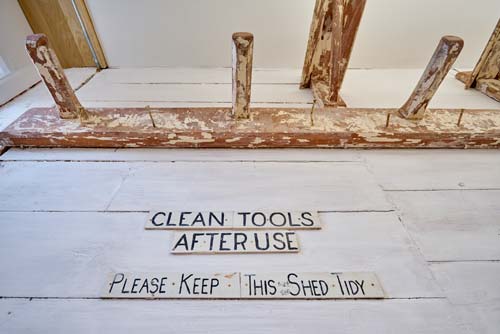
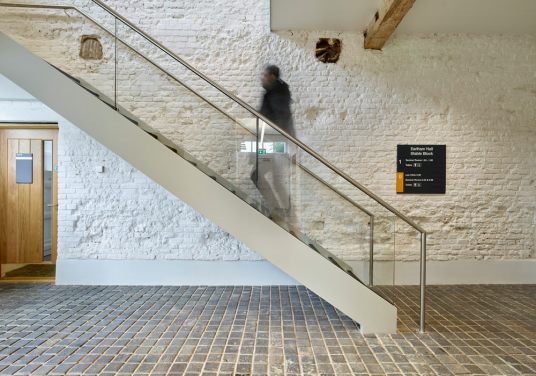
The use of environmental software informed the profile and glazing arrangement of the pavilion in order to reduce the energy requirement. The scheme makes effective use of natural daylight and ventilation. The new facilities are linked into the UEA’s CHP system providing efficient and cost effective energy source.
The new use of the Listed Buildings brings back to life the existing structures that were in a poor state of repair. Accessibility for all was a key consideration on the project, and has been supported through raised floor levels and a new lift that have been incorporated whilst having minimal impact on the existing fabric. A new internal layout allows for future flexibility and adaptability of space to help the university respond to shifts in demand and teaching methods.
The development retains and adapts the unique character of an attractive collection of red brick utilitarian buildings to achieve an arrangement of interiors that accommodates modern, bespoke seminar spaces and facilities to form an attractive courtyard setting and backdrop to Earlham Hall. This is a significant conservation and restoration achievement that is beautifully executed and memorable.
Client Testimonial
LSI produced inspiring conceptual plans & elevations together with detailed sections and visualisations.
Richard Loveland Estates Project Manager
LSI were mindful of the needs of the School and listened and responded at all points in regard to the build and design. I have found working with LSI to be very agreeable as they provide a listening environment, react to requests and take a proactive approach to the brief and project as a whole.
The completed project has provided the School with a professional and attractive setting for academic offices and the Pro –Bono clinic to work in which is aesthetically pleasing and appropriate for the Earlham Hall site.
The project was delivered in a timely manner and full engagement by the architectural team was given throughout.
Amanda Dorr Faculty Manager

