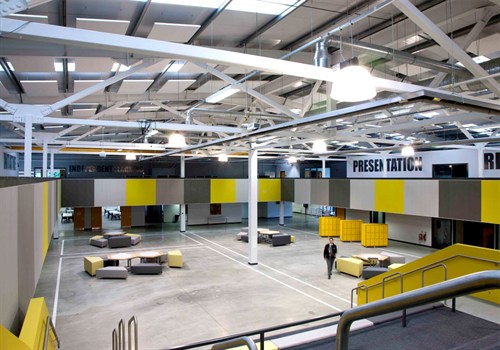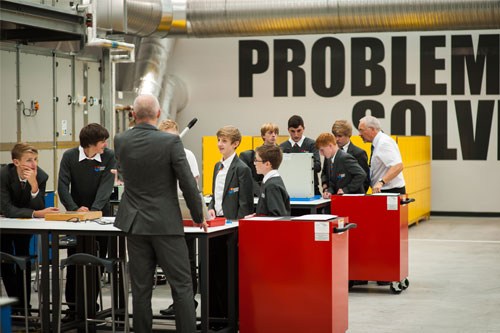University Technical College Norfolk
University Technical College Norfolk (UTCN) provides a new education concept for 14 – 19 year old students within the constraints of a former light industrial unit to the south east of Norwich City centre.
With a focus on skills relevant to employment, curriculum learning is delivered via a series of ‘technical challenges’ with the students studying and collaborating in a ‘work place’ type environment.
This education vision is reinforced by the location, with the primary benefit being the ability to provide a large volume, open plan environment akin to industry reducing the step change from an education to workplace environment.
Inserting the complex programme of spaces into a warehouse structure led to a ‘box in a box’ approach. Cellular accommodation was arranged around a central ‘forum’ space, minimising the need for enhancement and intervention to the building’s existing fabric.

A new mezzanine floor is suspended from the steel portal frame with additional steelwork expressed at high level reinforcing the industrial aesthetic of the interior.
The challenges of refurbishment and change of use required some thoughtful interventions by the design team, including additional thermal and acoustic enhancement to achieve compliance to Building Bulletins and Statutory regulations.
The UTC allows students to experience industrial scale activity, within an educational context, prior to seeking employment and/or further education within the Engineering and Energy Sectors.
Externally a new 17m high tower denotes the entrance to the UTC and is designed as a ‘Vertical laboratory’.
Client testimonial
This is a unique building for a school, which lends itself perfectly to the blend of technical engineering skills and a curriculum focussed on science, technology, engineering maths that we will be offering.
ALEX HAYES PRINCIPLE
UTC Norfolk is the new benchmark in the UTC movement and technical institutions.
JAMES STONE MOTT MACDONALD





