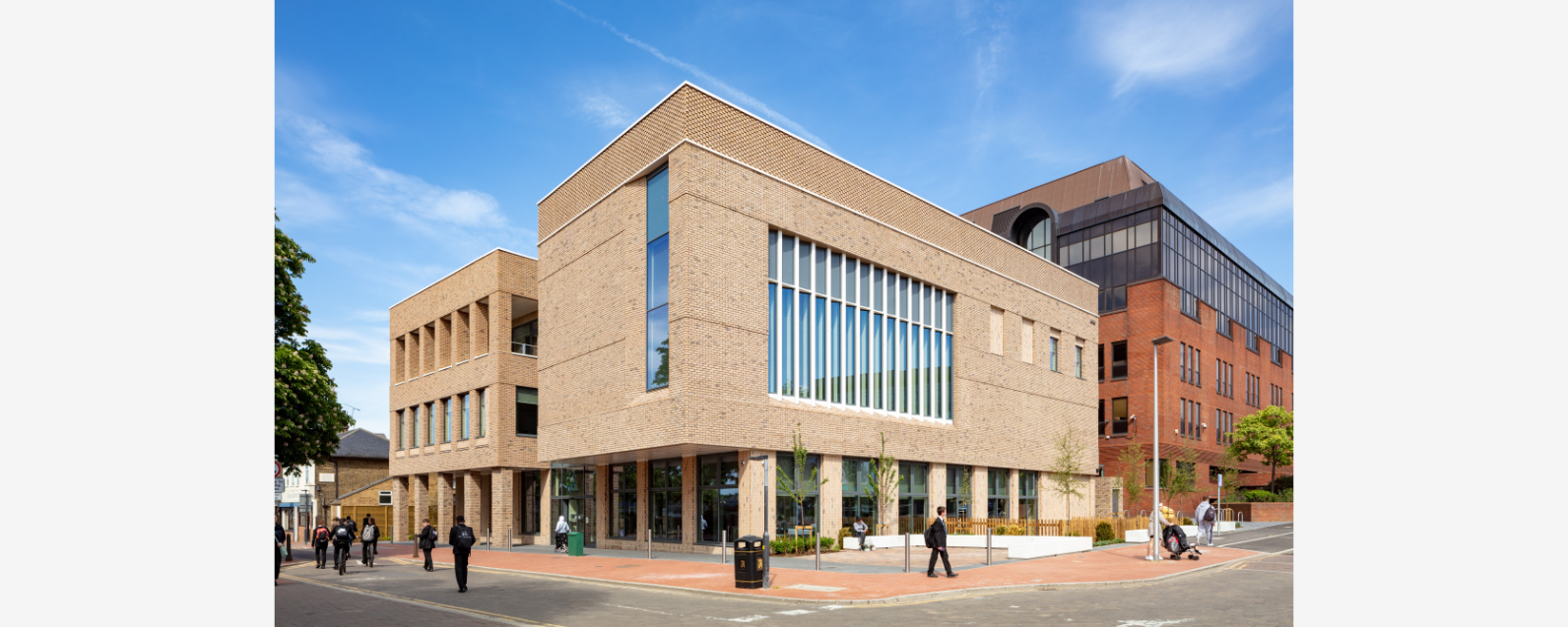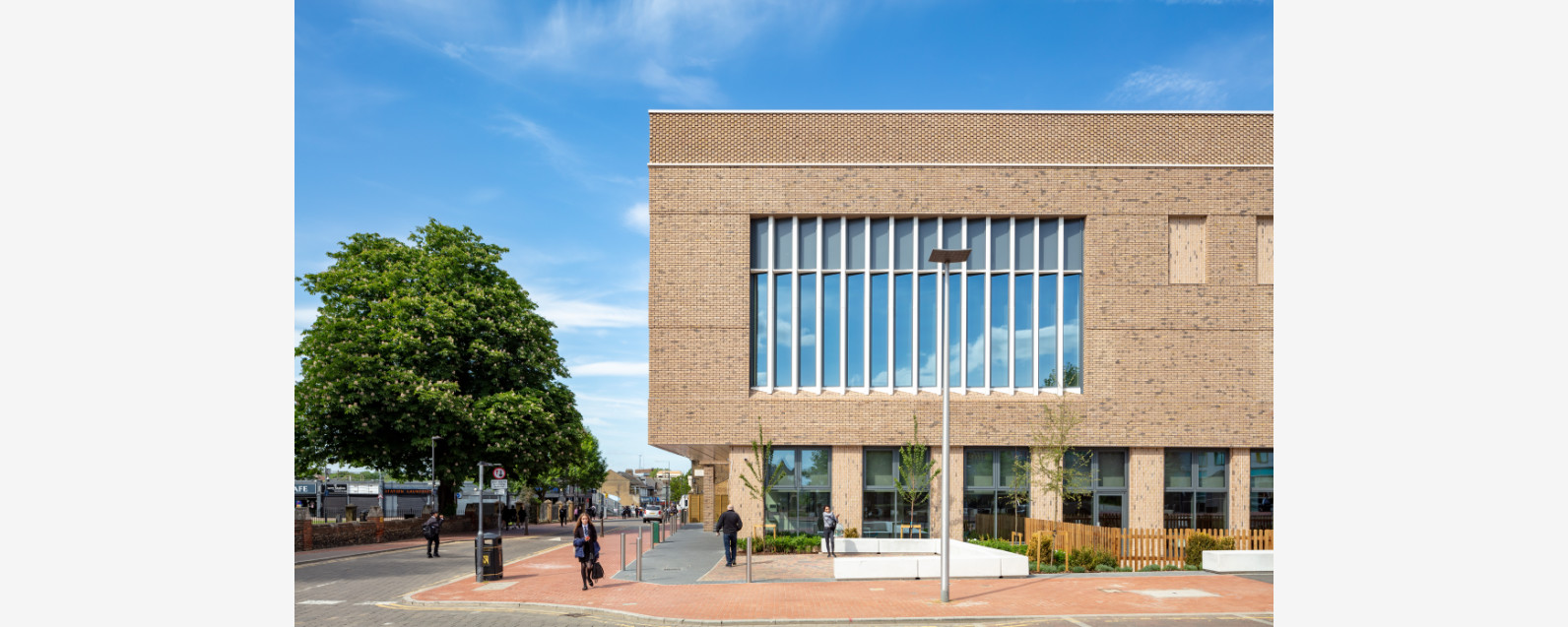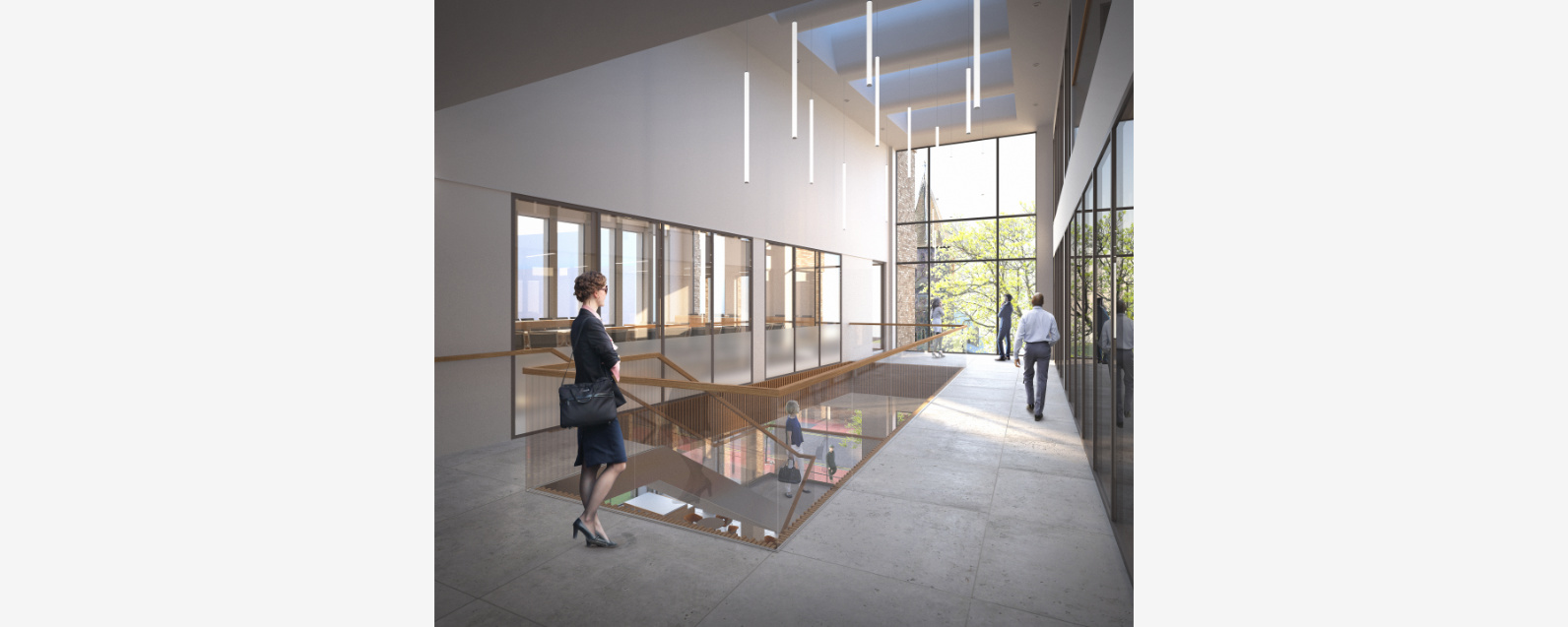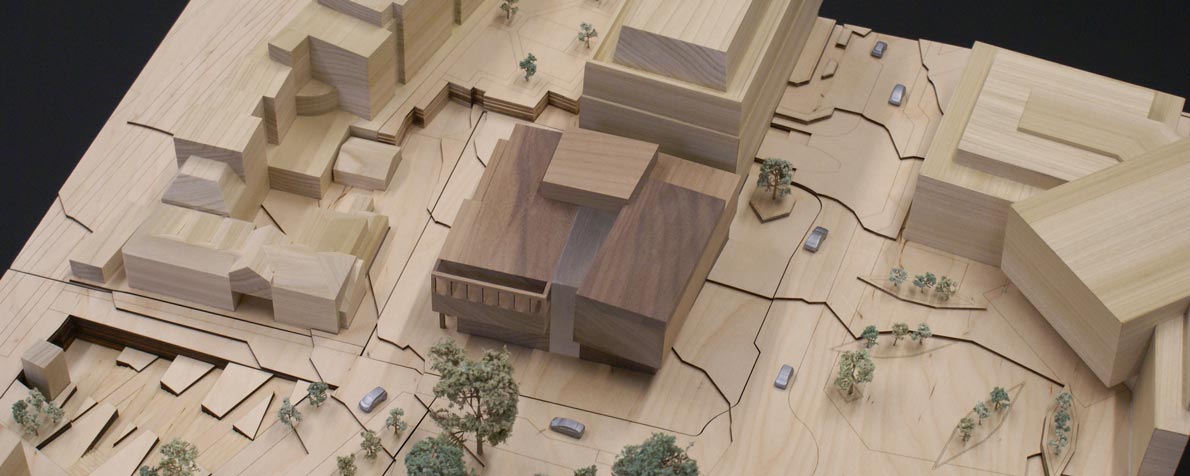Thurrock Civic Offices
A new £9.8M Civic Centre for Thurrock Council located on Grays High Street, also forming the first phase of the wider South Grays regeneration project.
LSI Architects were appointed by Thurrock Council to develop proposals for a new Civic Centre on Grays High Street from concept design to completion on site. The new Civic Office represents a key milestone in the Grays South Regeneration project, acting as a catalyst to unlock further opportunities to enhance and improve Grays Town Centre over the next 15 to 20 years.
The three-storey building incorporates:
- A new Registry Office and Ceremonial Garden to host weddings and ceremonies of a variety of sizes
- Several multi-function committee rooms to be made available for use by the community for events and meetings
- A new café open to the public and providing a new space for socialising, including an outside seating area and a space for studying or mobile working
- A large reception area suitable for hosting art exhibitions and community events; and
- A new south-facing public seating area, interacting with the existing college square and making a positive impact on the public realm and appearance of the area.
Space planning principles were established in the early design process, which considered the views out and daylighting. As a result, the building has been split into two halves with a central spine of circulation. On the south side of the building are public facing spaces, comprising of the council chamber and public hub, whereas smaller offices can be found on the north side.
By designing a building of high quality and with a real presence within the community, we hope to improve the visibility and accessibility of the public-facing services provided by the council.
The building is also targeting BREEAM ‘Outstanding’ by independent research and certification body the Building Research Establishment (BRE). If the new building comes to meet this following post-occupancy evaluation, it would be the first local authority commissioned building in the UK to meet this level certification.
The internal finishes put sustainability at the forefront, with high-efficiency light fittings and sustainably sourced materials with certified Environmental Product Declarations specified.
The well-being of council staff and members of the public was a key consideration when designing the building’s interior spaces, which have been designed to follow the principles of the WELL standard.
The contrast between transparency and privacy required creates an interesting interplay in the facade design and distribution of glazing, as well as the internal adjacencies and user routes through the building. The fully glazed ground floor entrance and cafe seamlessly extend the public realm into the building whilst activating the High Street. This public realm continues up through a large triple-height void and wide public stair to the Council Chamber at the heart of the building.
A planned Consultation & Briefing Process allowed us to explore the client’s brief via a series of focus-group presentations, informing the design proposals and ensuring ‘buy-in’ from the staff of the ensuing proposals. A focus group comprised staff and public stakeholders with feedback received helping to shape the proposals.
FROM THE PROJECT DIRECTOR
The new Council Offices building is one that we believe punches well above its weight. The development has achieved a high standard of design quality, with long lasting, low maintenance, sustainable materials to provide a highly attractive appearance on a modest budget.
Peter Courtney Director at LSI Architects





