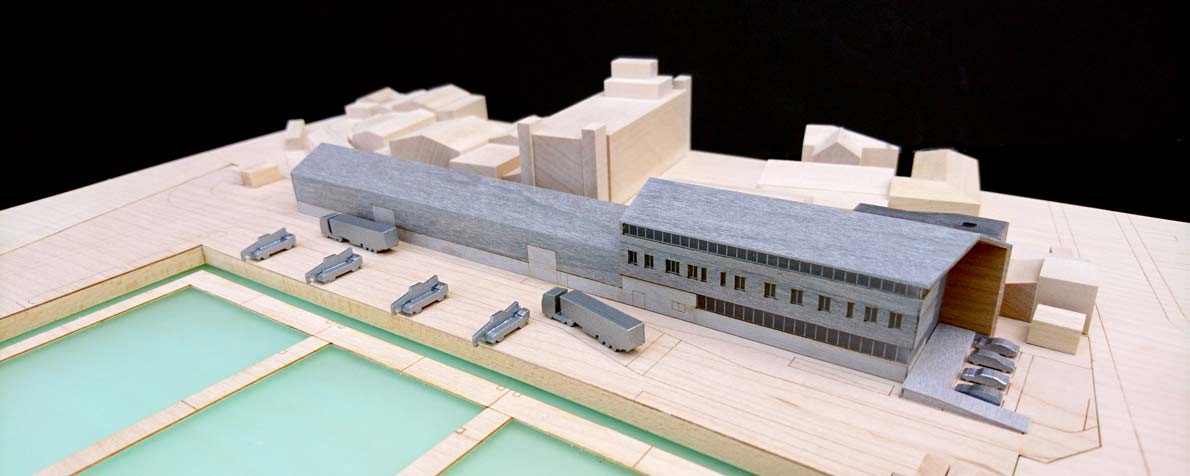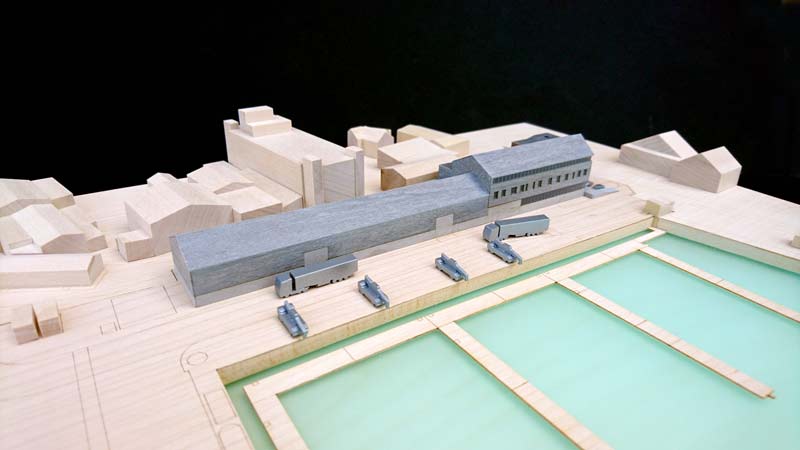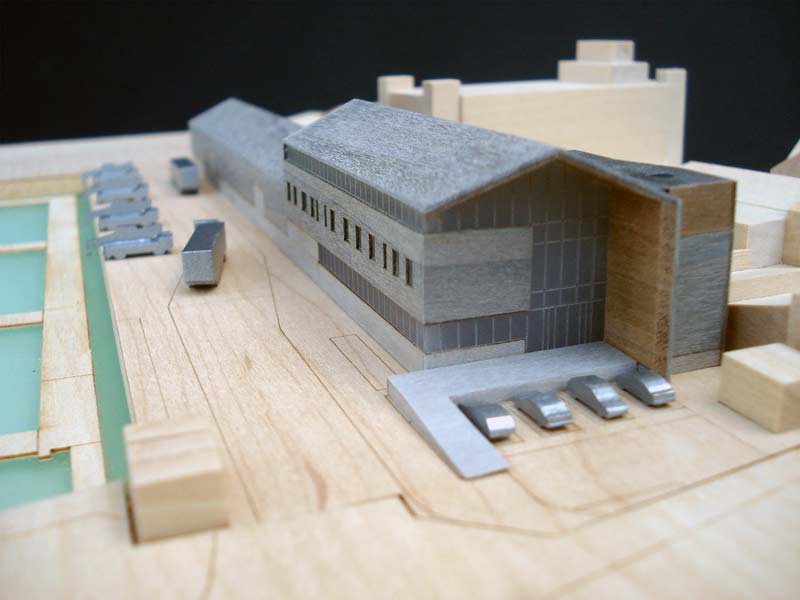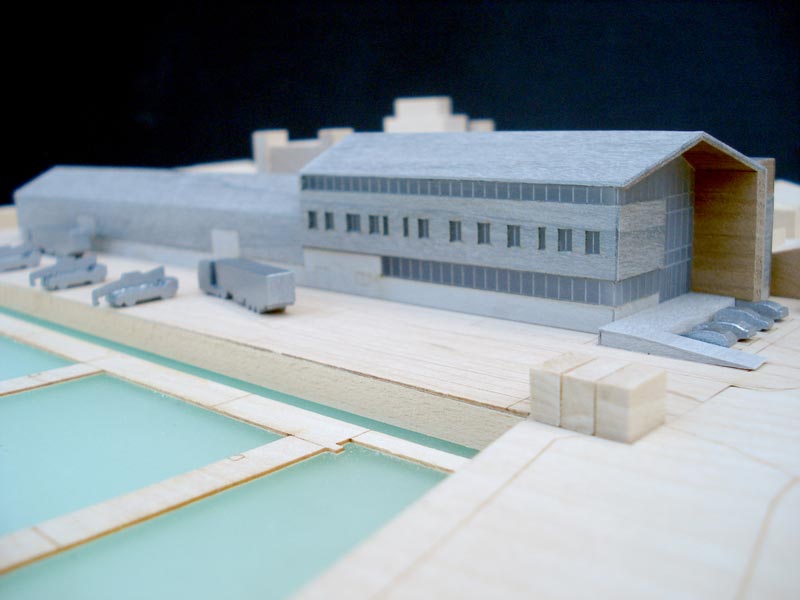News
Architectural Model: East Anglia One Windfarm Land Base
LSI has worked in collaboration with Ove Arup to design an onshore base of operations for the East Anglia One Windfarm, located in the port of Lowestoft. LSI were approached by Arup not only because of our ability to provide direct knowledge of the Lowestoft area, but also for our previous experience in the design of onshore facilities with Statoil.
The scheme is intended to sit within the existing maritime/ industrial landscape of the port of Lowestoft, whilst contributing positively to the setting and providing an efficient technical working environment. Our understanding of the technical requirements of the site has helped to inform the design, for example through the use of robust contextual materials to withstand the harsh coastal environment and a split ground floor level to manage flood risk.
The design is segregated into office, technical and warehousing spaces and the management of people through these areas are key to the security and efficient operation of the building. Externally the building presents a simple form, mirroring the silhouette of the surrounding warehouse buildings whilst setting itself apart with a clean glazed gable and ground floor, allowing views through this corner and out across the harbour. The buildings are intended to house the teams responsible for the management and maintenance of the offshore turbines.
As part of this project, our model maker-chief James Parkinson produced this 1:500 model to take to meetings, which had a removable section base to present different options for the clients to see.
“This 1:500 model, which was used through the consultation process with the client, needed to respond to the development of the site as the design was formulated. To achieve this it features a lift out section of base, which allowed different options to be dropped in as the project progressed. The base itself is layered ply, with lime context blocks and frosted acyclic used to represent the water. This worked particularly well, as when viewed from above, it allowed the grain of the ply to show through, suggesting waves. The initial concept option was a simple block model made from cherry, with the final option being a frosted acrylic core, clad in three shades of grey stained magnolia veneer. It also features a tiny bit of American black walnut to pick out specific cladding features.
Building this model was a good opportunity to test what was achievable at such a small scale. Usually 1:500 models tend to be more about the overall form, so just block models. Adding detail such as the windows helped lift what is essentially quite a simple form. This level of detail has been applied to more recent projects at 1:500 with great success. The model also allowed me to have a bit of fun, making elements such as the 1:500 cranes – they’re layered acrylic sprayed silver.”




