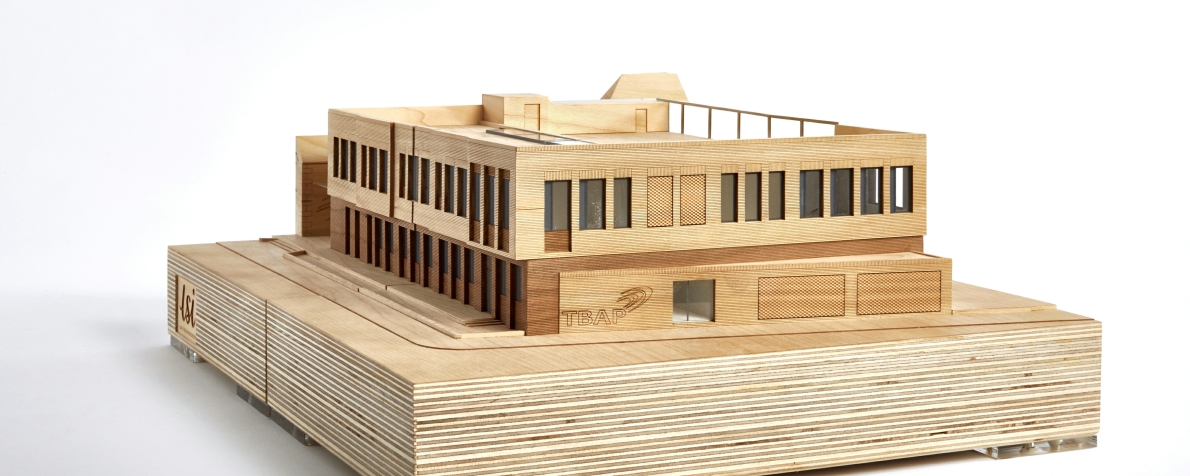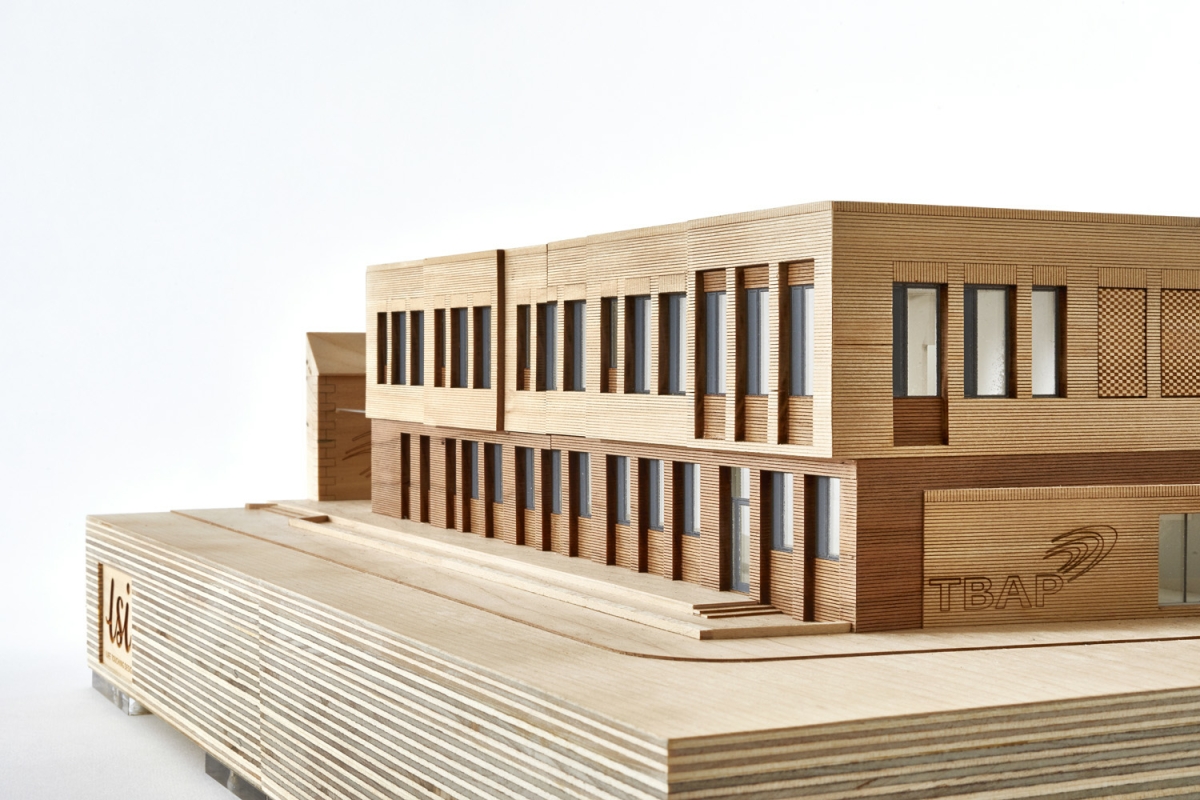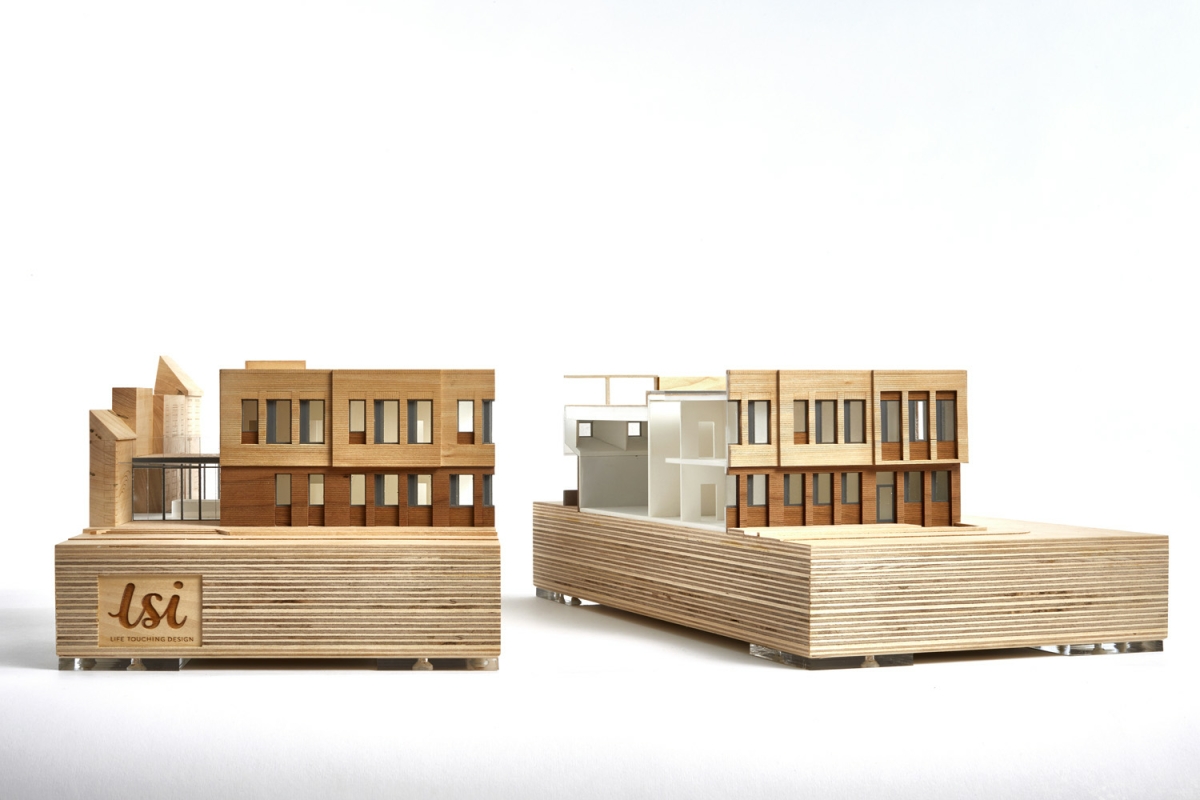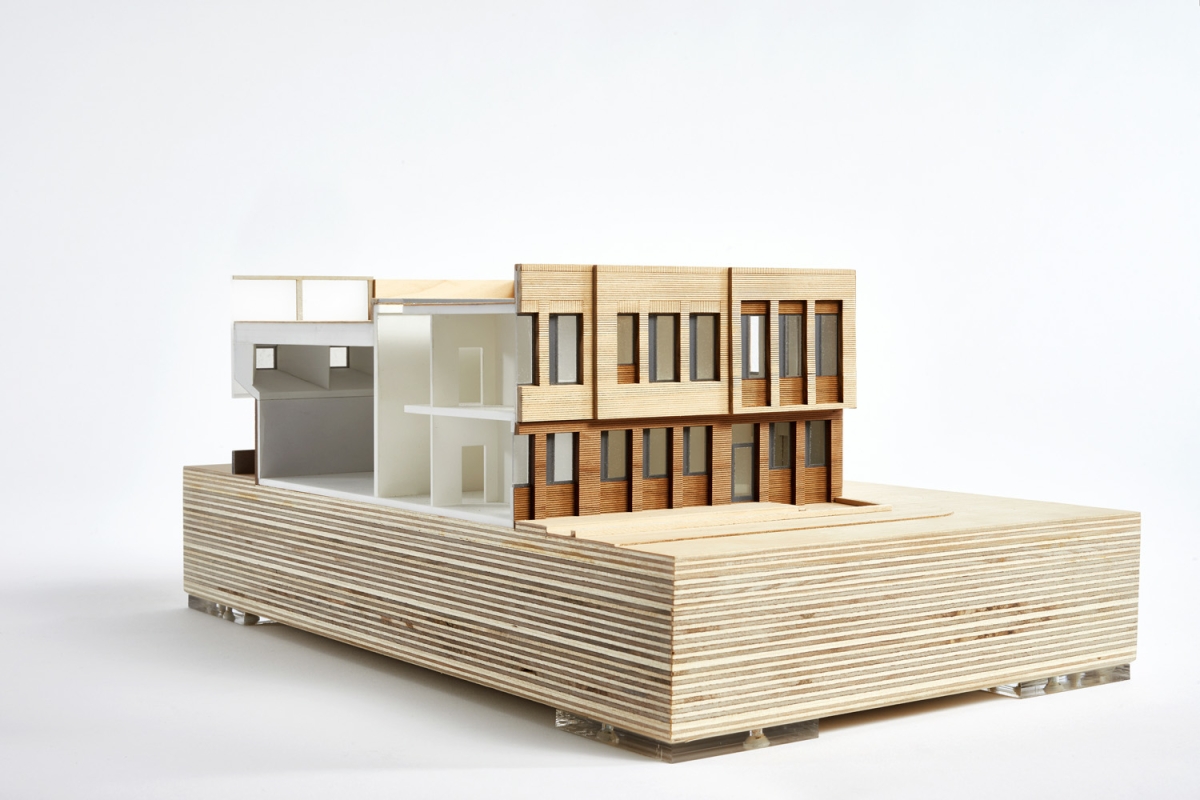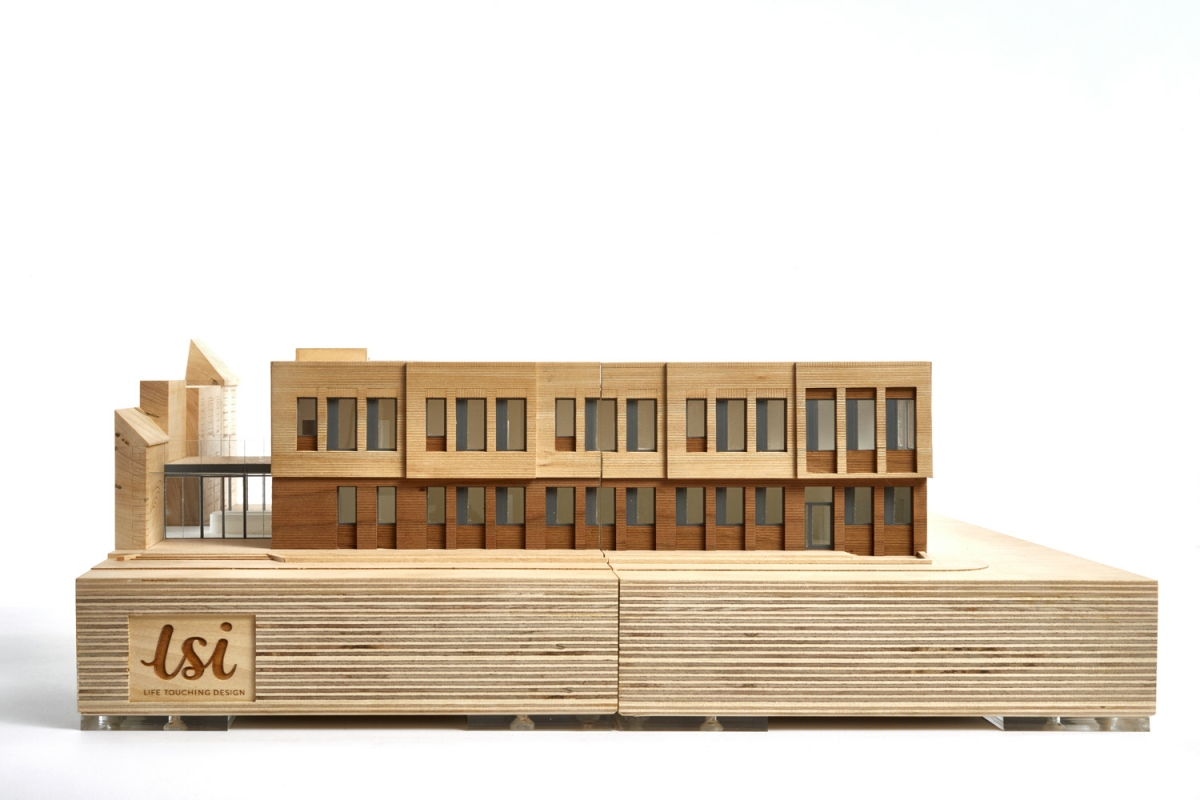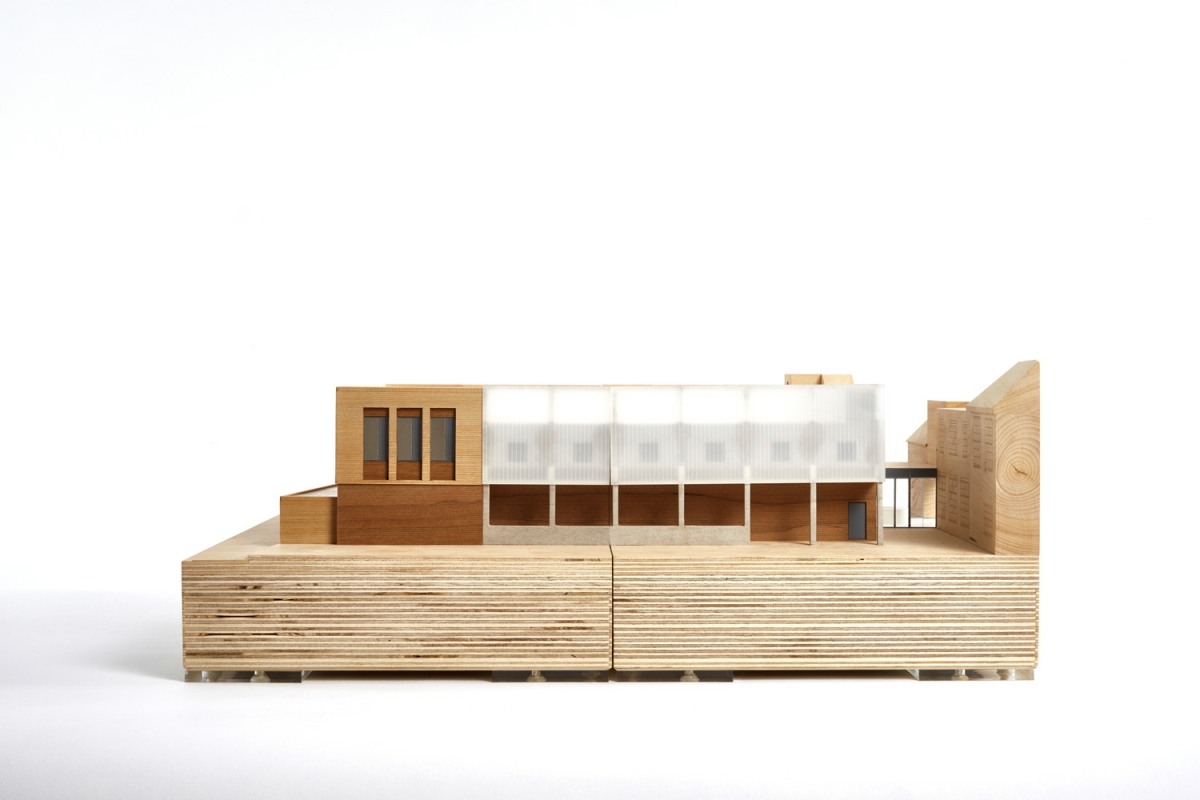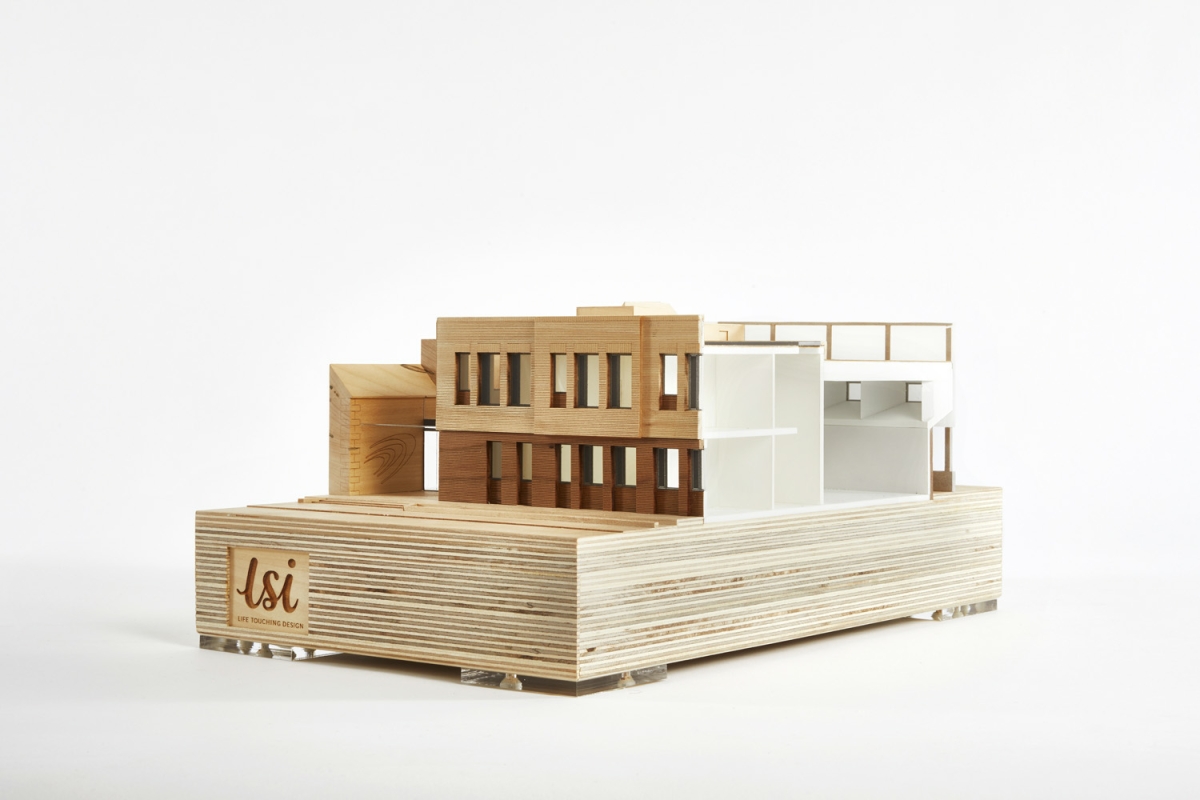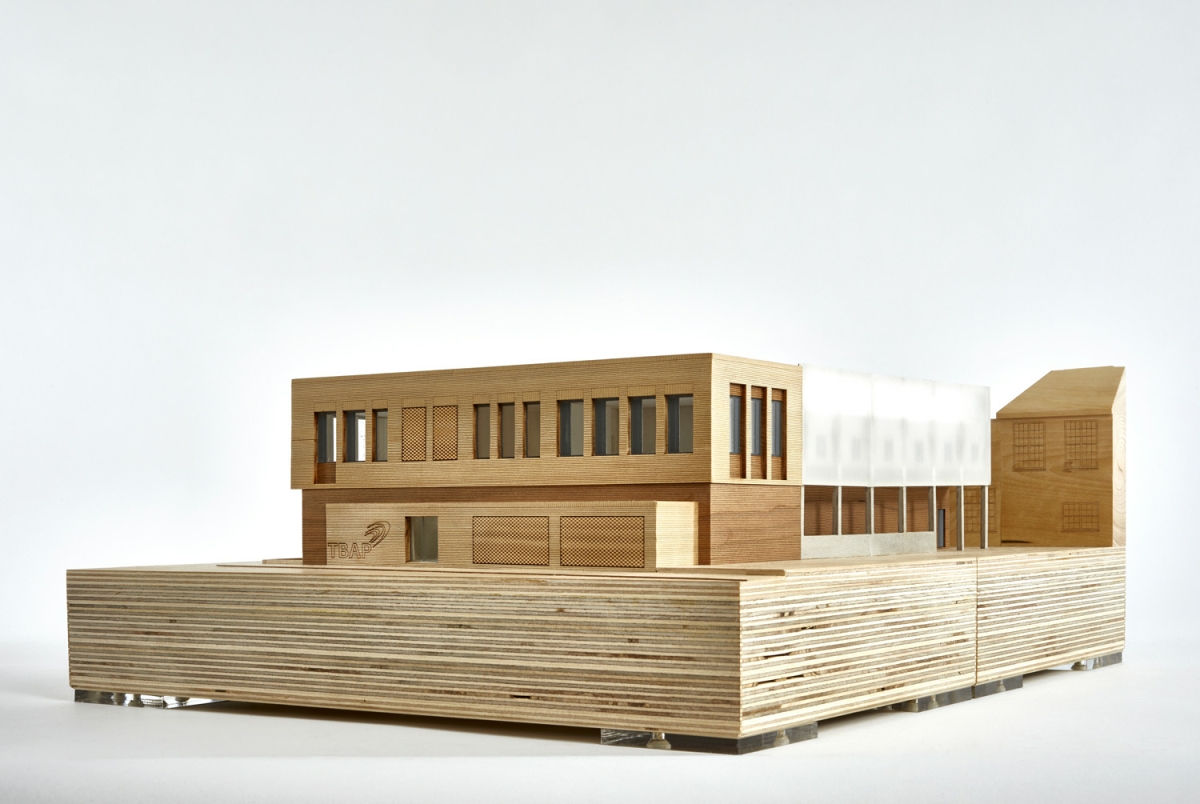News
Architectural Model: Bridge AP Academy
The model was built to support the successful planning application to create a new flagship educational campus at The Bridge AP Academy site for the TBAP Multi-Academy Trust, and to exhibit at our London office’s 10th anniversary celebrations earlier this year. It’s a departure from my ‘usual’ way of presenting the interior layout for a scheme. For most models this is achieved through disassembly, with lift off roofs and floor plates.
Having discussed options with the project team, we took the decision to split the model into two parts, inspired by a quick screen shot of the main ArchiCad model that was sent over to help explain the scheme during the briefing stage. This allowed us to show a section through the scheme, which proved very successful in describing the proposal.
The model is built around an acrylic interior, with all external walls made from laminated layers of acrylic and clad externally in a combination of cherry and lime with some maple and grey stained magnolia veneer elements. A frosted acrylic was used to represent the polycarbonate panel work to the rear of the building.
It’s also the only model I have ever managed to set fire to! On the morning it was due to be sent to the Southbank Centre to be displayed. The model caught alight when adjusting a window opening in the laser cutter – but luckily no damage was done and the model still looked great as we celebrated the London studio’s 10th anniversary.
The model has been photographed by renowned Architectural Photographer, Paul Riddle.

