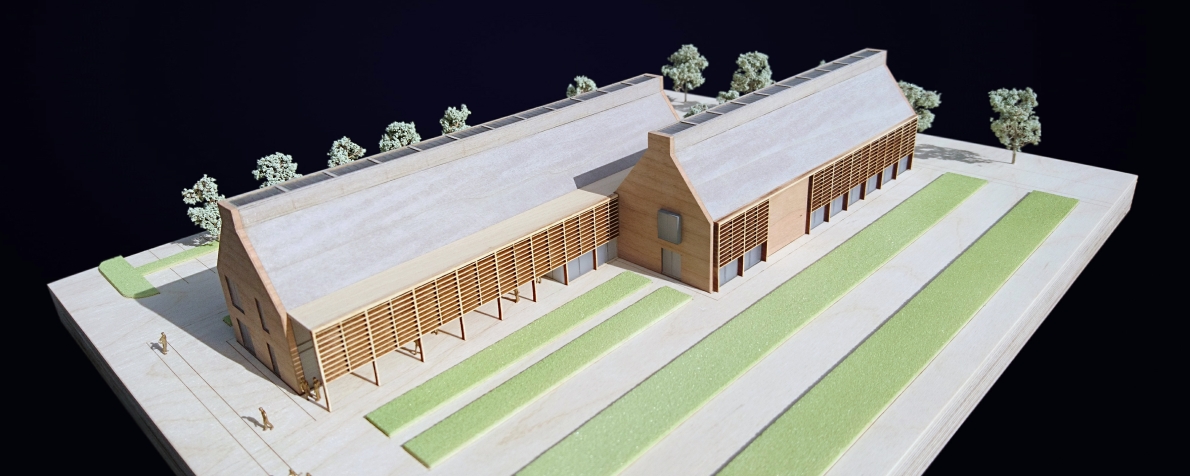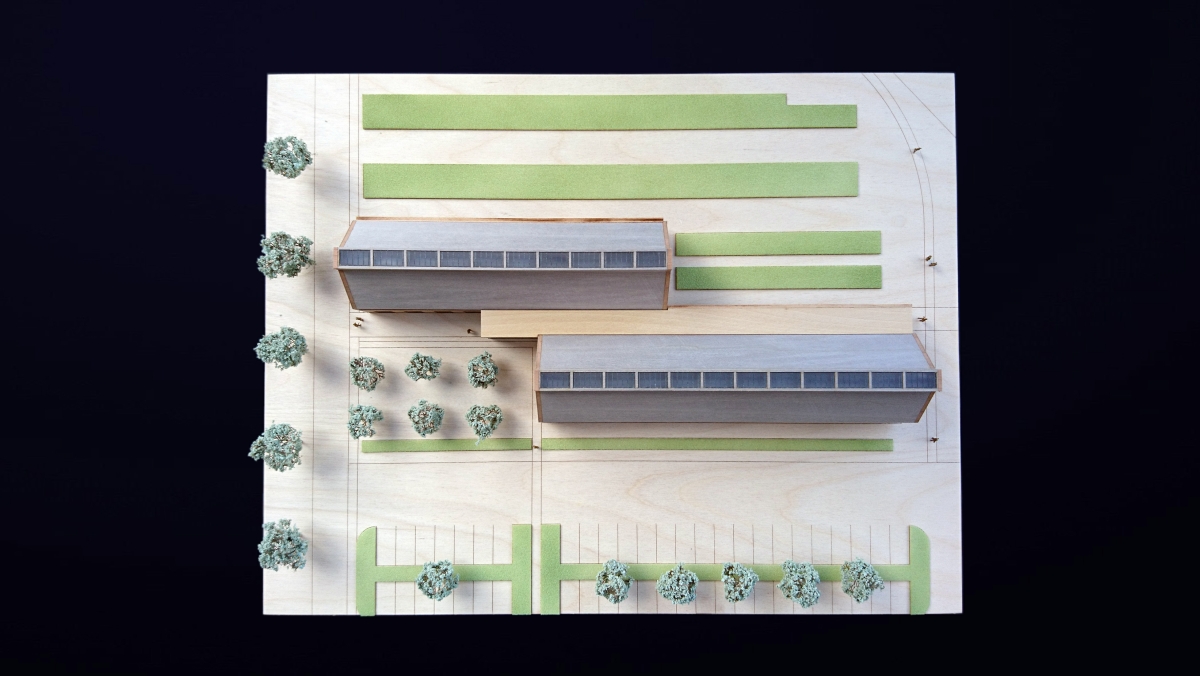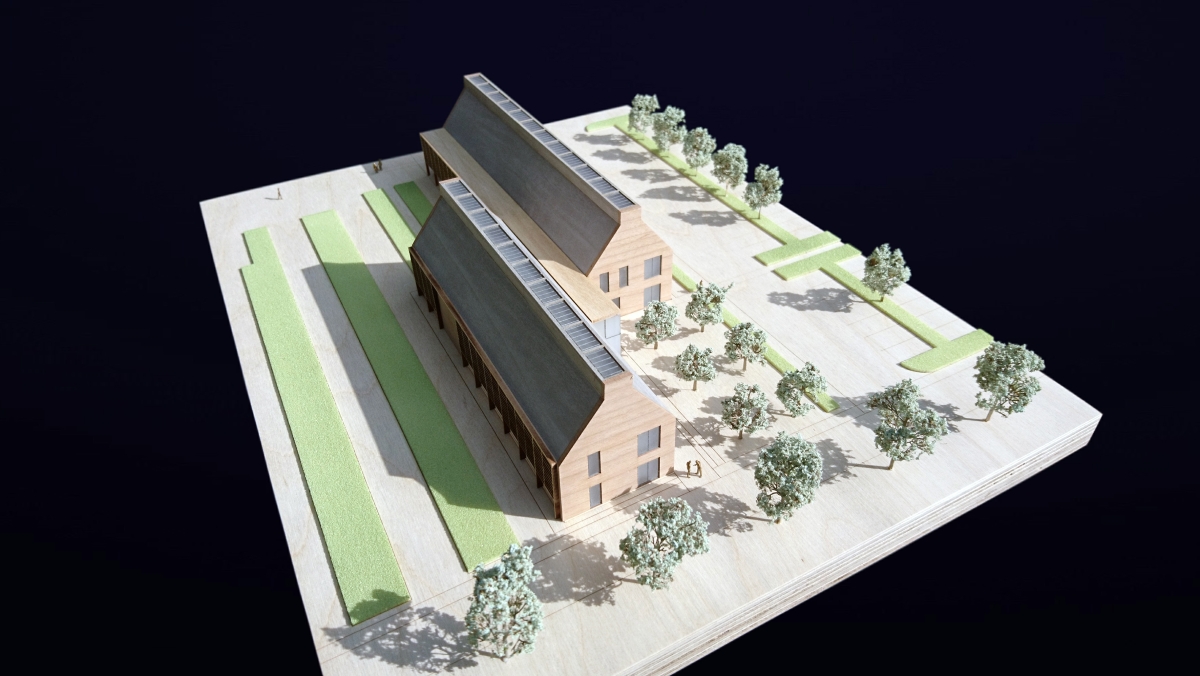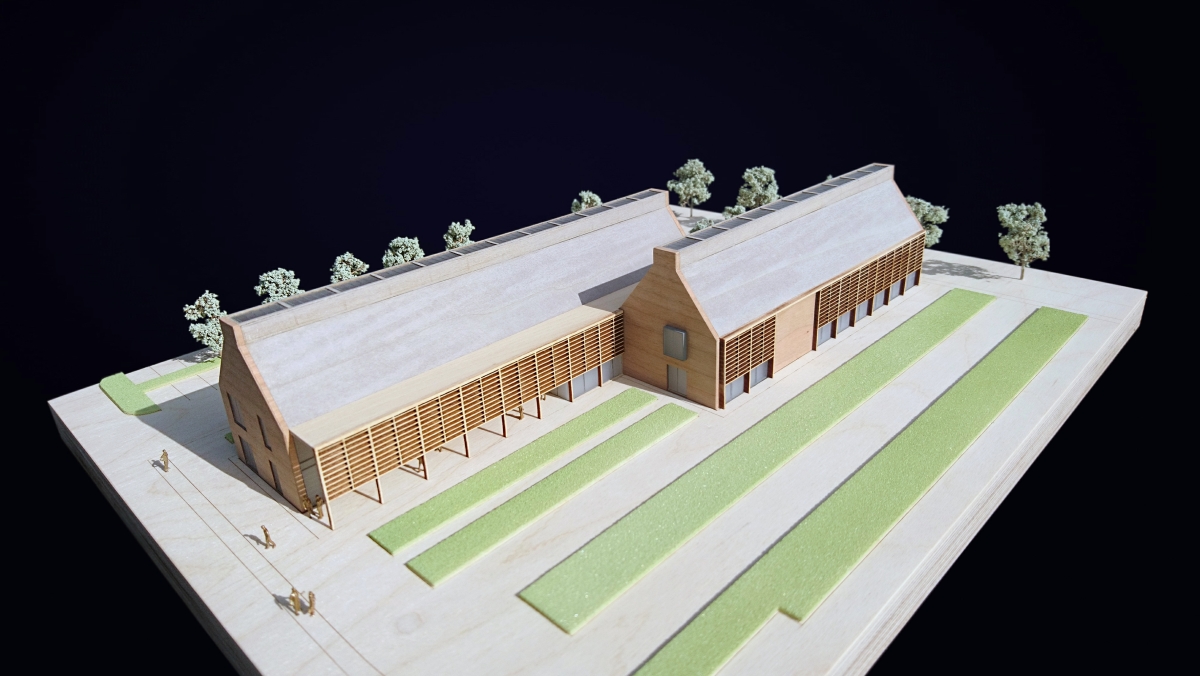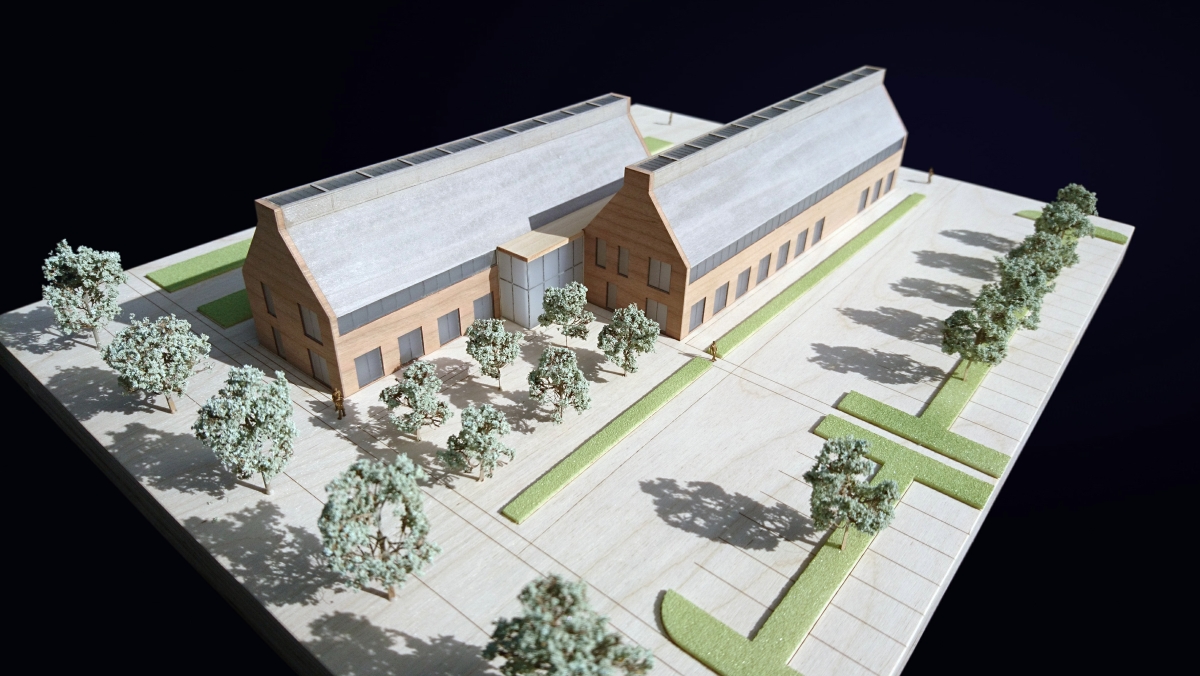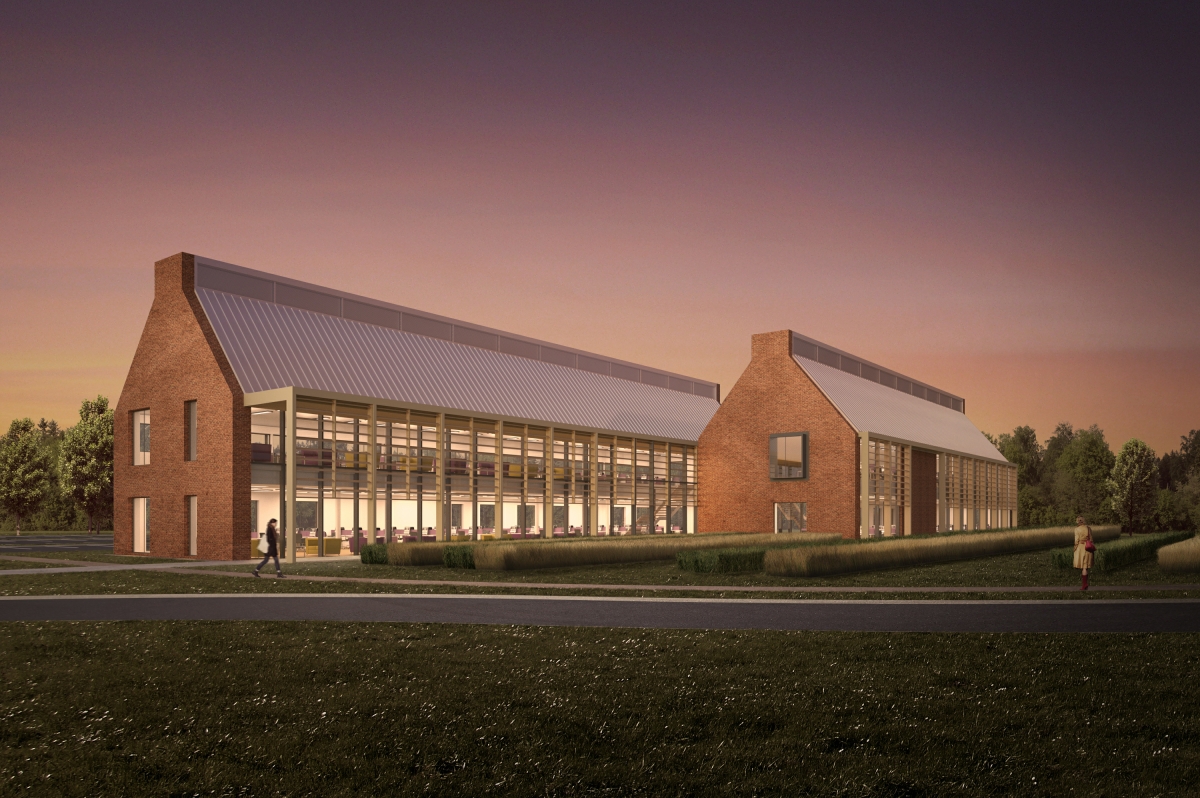News
Architectural Model: Sustainable Office Concept
Our model of the month for August is a concept model for a two-storey new build office building within a rural setting in East Anglia.
The proposed plan arrangement provides a feature double-height atrium space running the length of the building coupling two ‘wings’ of open plan accommodation.
The building’s orientation is set to maximise the performance of solar control while providing expansive glazing and views out to the south. The simplicity of the building’s form is resonant with nearby farmsteads and large scale agricultural buildings while also being a product of the natural ventilation strategy proposed to minimise the environmental impact of the scheme.
Our design decisions were further informed by environmental analysis software utilised during the concept stage to successfully balance the area of glazing, solar control and thermal performance.
“The model needed to be produced in just 2 days so materials were chosen that successfully communicated the scheme and reflected the proposed materials but also allowed for the model to be produced quickly. The buildings are made from a frosted perspex core, clad in a cherry veneer to represent brickwork. The roof is a pale grey stained magnolia veneer, with lime used for the solar shading detail. Stained Rohacell on the low profile layered ply base illustrate the significant planting features incorporated into the scheme.” James Parkinson, Model Maker.

