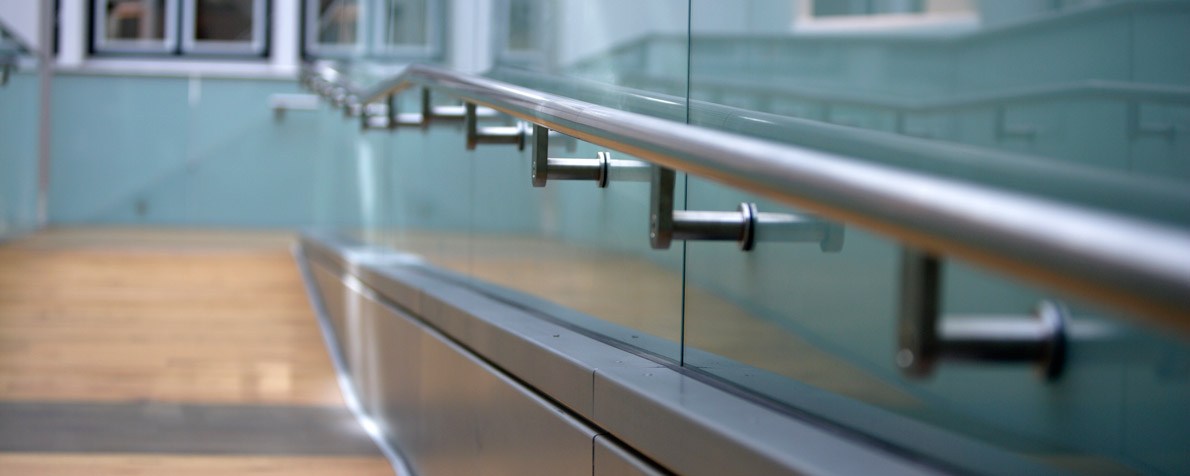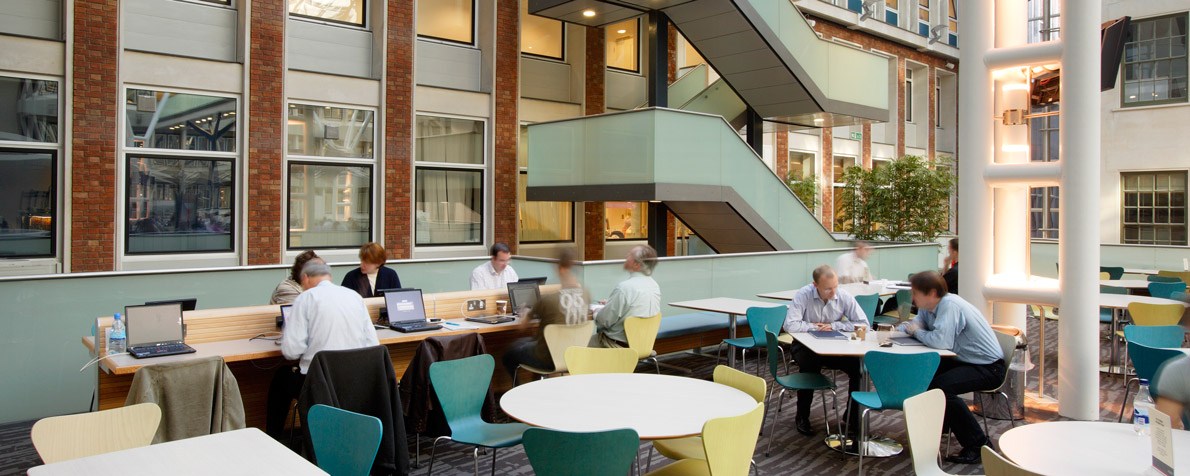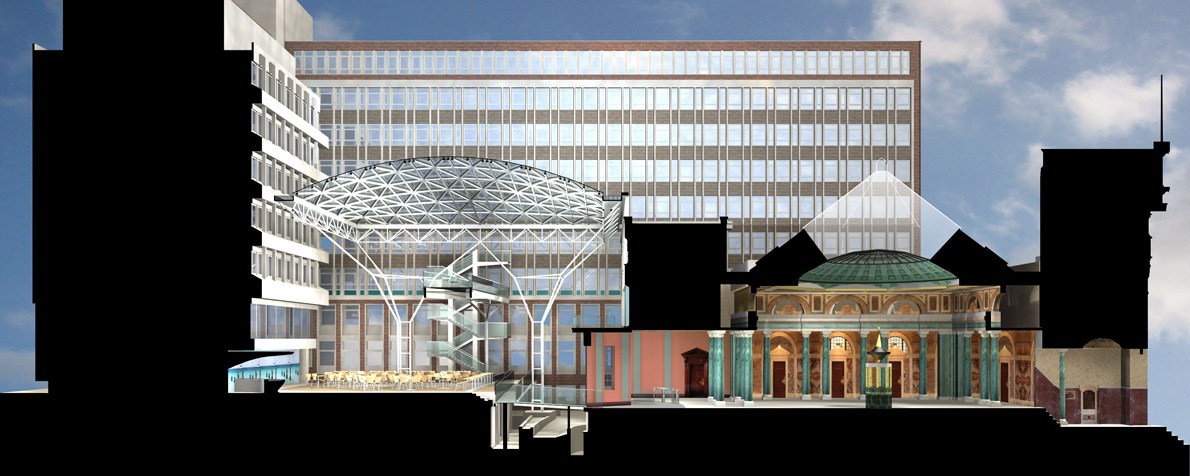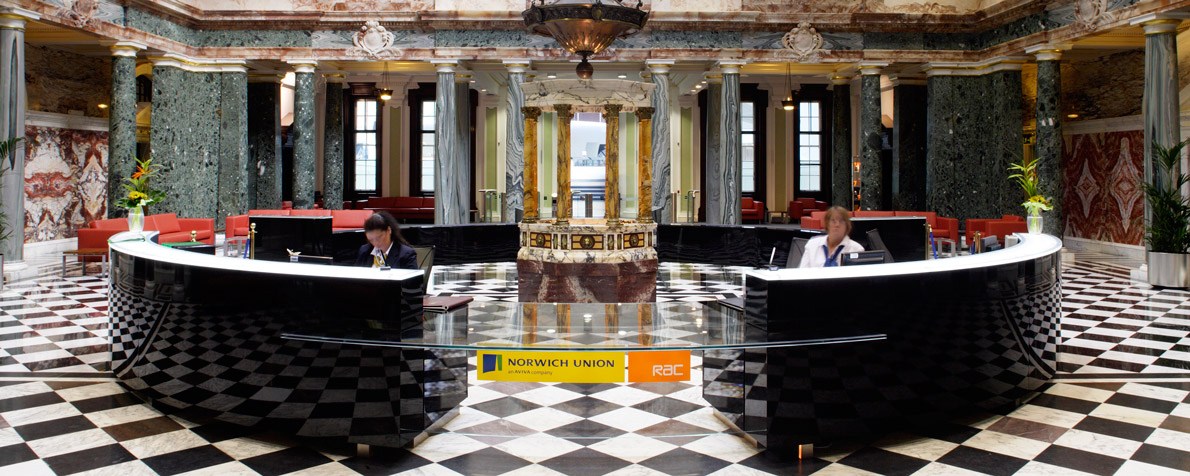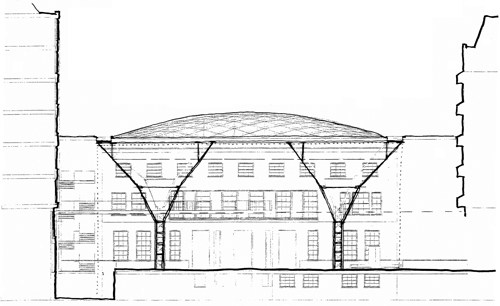Aviva Atrium
Two LSI teams provided segregated roles on this prestigious development converting Aviva’s HQ. One provided client liaison services for Architecture and ID, the other worked with developer LST to design a new, 1,000+ sqm atrium linked to offices and forming a new visitor entrance from the Grade 1 Listed Surrey House.
The project formed part of a larger scheme to refurbish Aviva’s 1960’s offices housing over 3,000 staff. The idea behind the atrium was to provide a four storey social hub for staff which linked together the offices. The concept for this, which also combined the Grade 1 Listed Surrey House as a visitor reception, originated from LSI.
Surrey House is recognised as a key symbol of Aviva and is a key public building in Norwich. It forms the ante chamber for a processional entrance into Aviva’s Head Office. Visitors enter Surrey House through the ceremonial front door and are met in the exquisite Marble Hall. They proceed on axis, passing through a new formed opening at the back of Surrey House, and out across a new bridge into the Atrium.
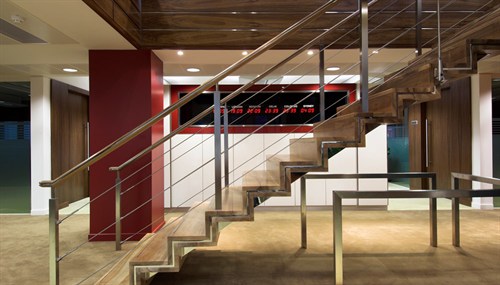
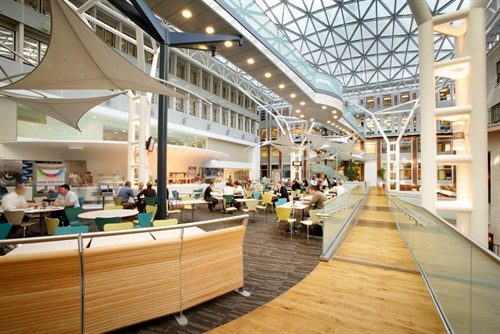
This space is defined by an arrangement of four grand columns resembling trees spreading out at high level to support a light glazed domed roof that evokes the top lit domed roof of the Marble Hall. A second floor bridge links opposite floors of the 1960’s offices. The integration of Surrey House and the Marble Hall with the Atrium is a striking architectural arrangement that also reflects the history of Aviva, and through the architecture of the Atrium, the twenty-first century aspirations of the company.
The project was the winner of the 2007 RIBA East Spirit of Ingenuity Architecture for Business and an IIDA Green Apple award.

